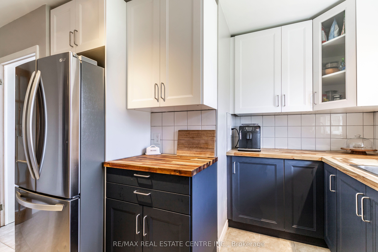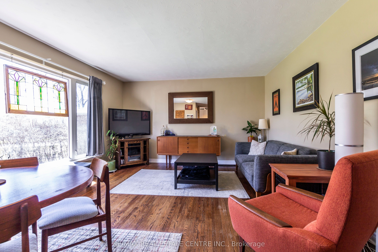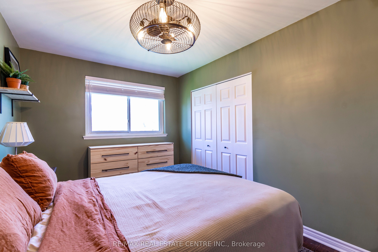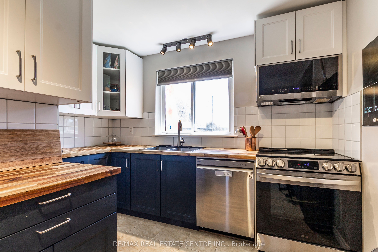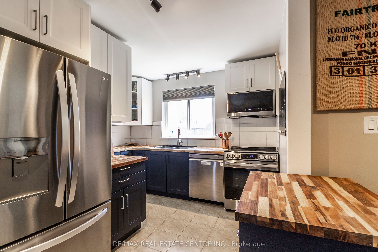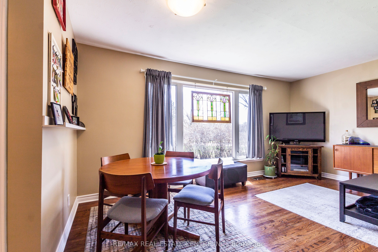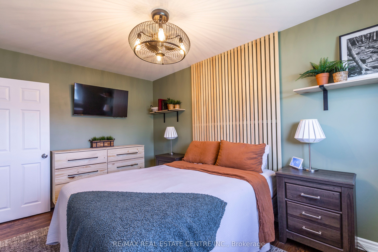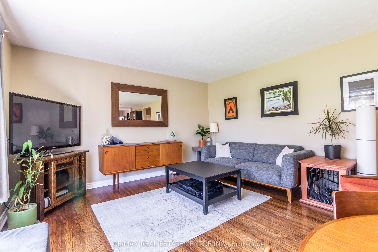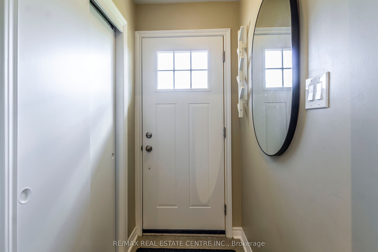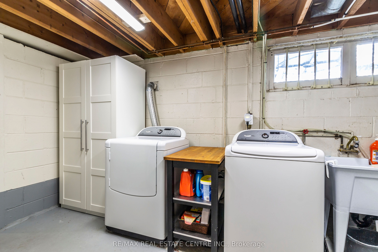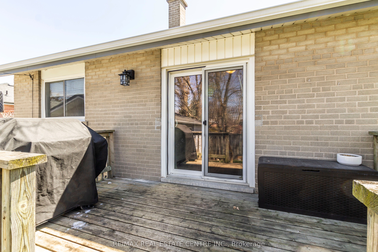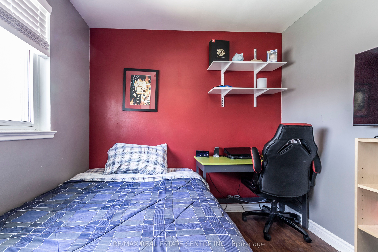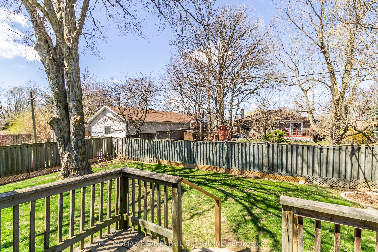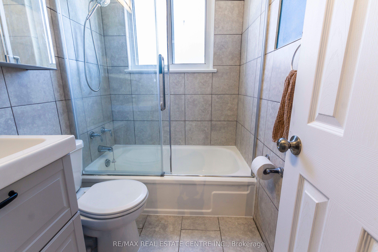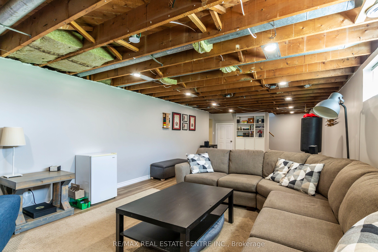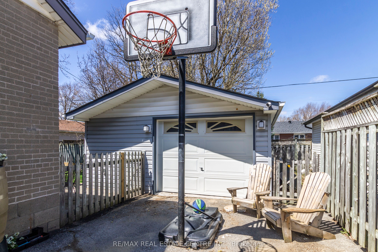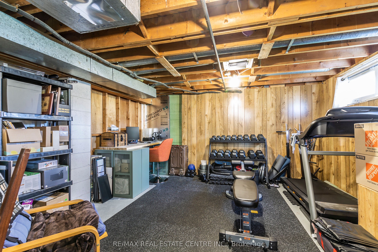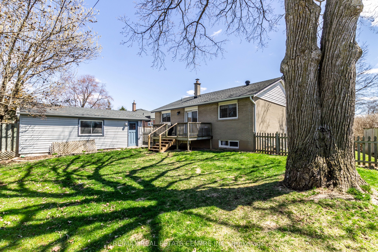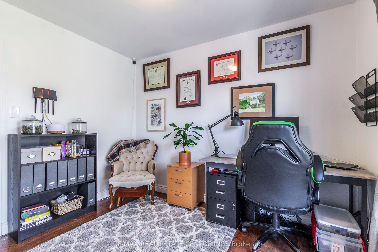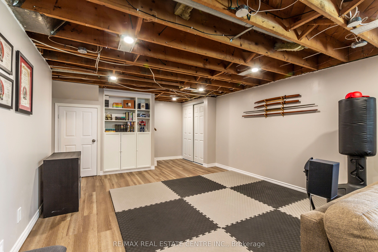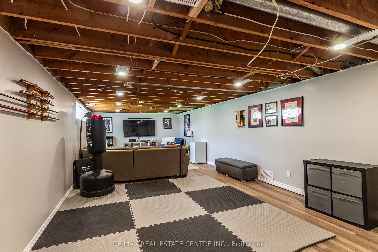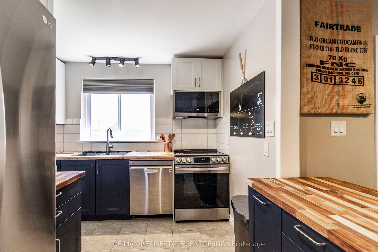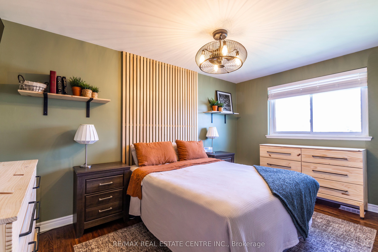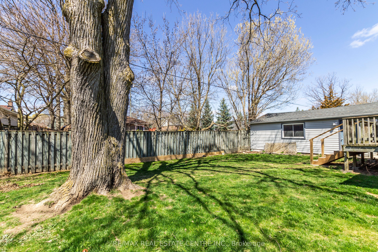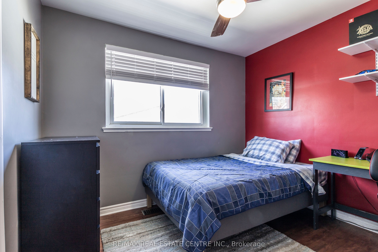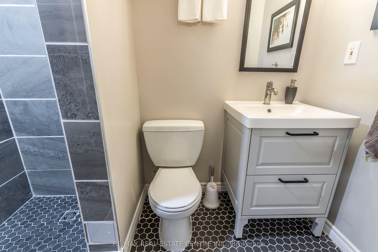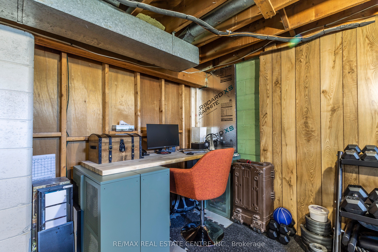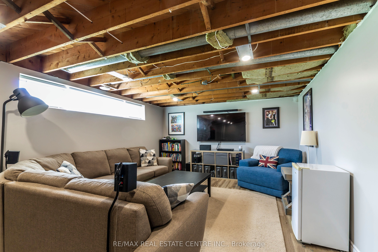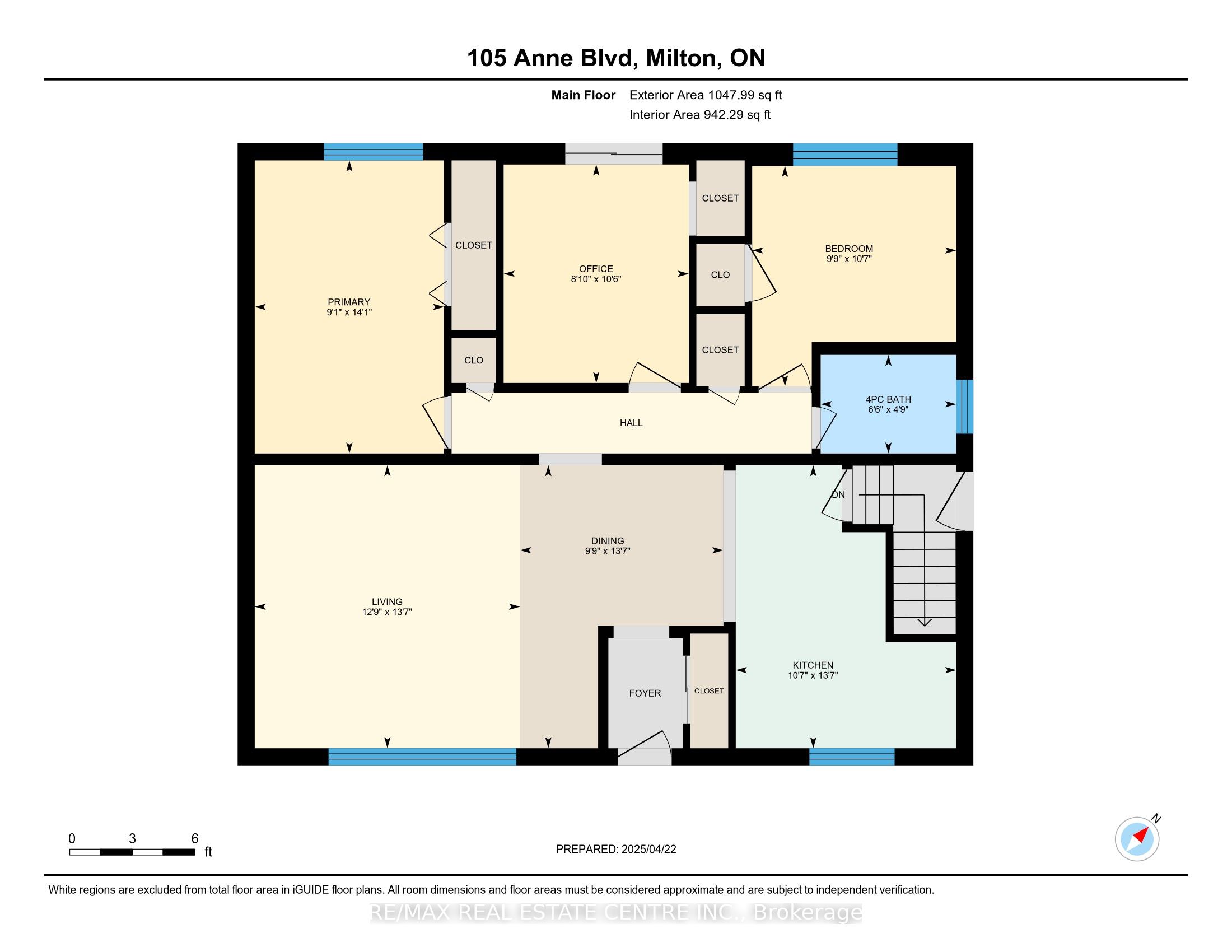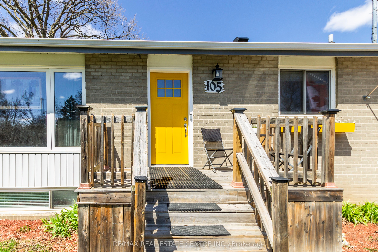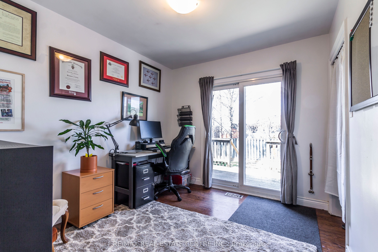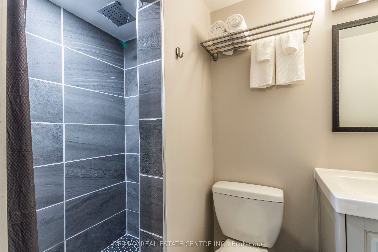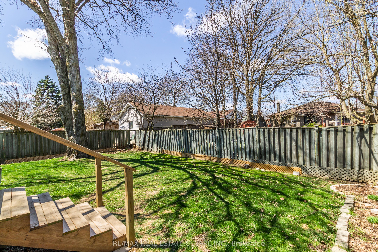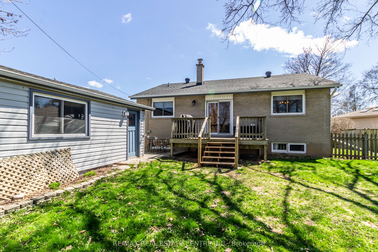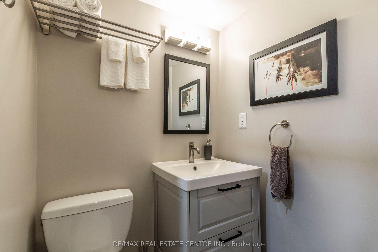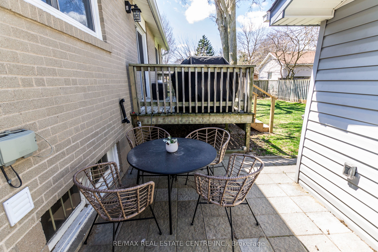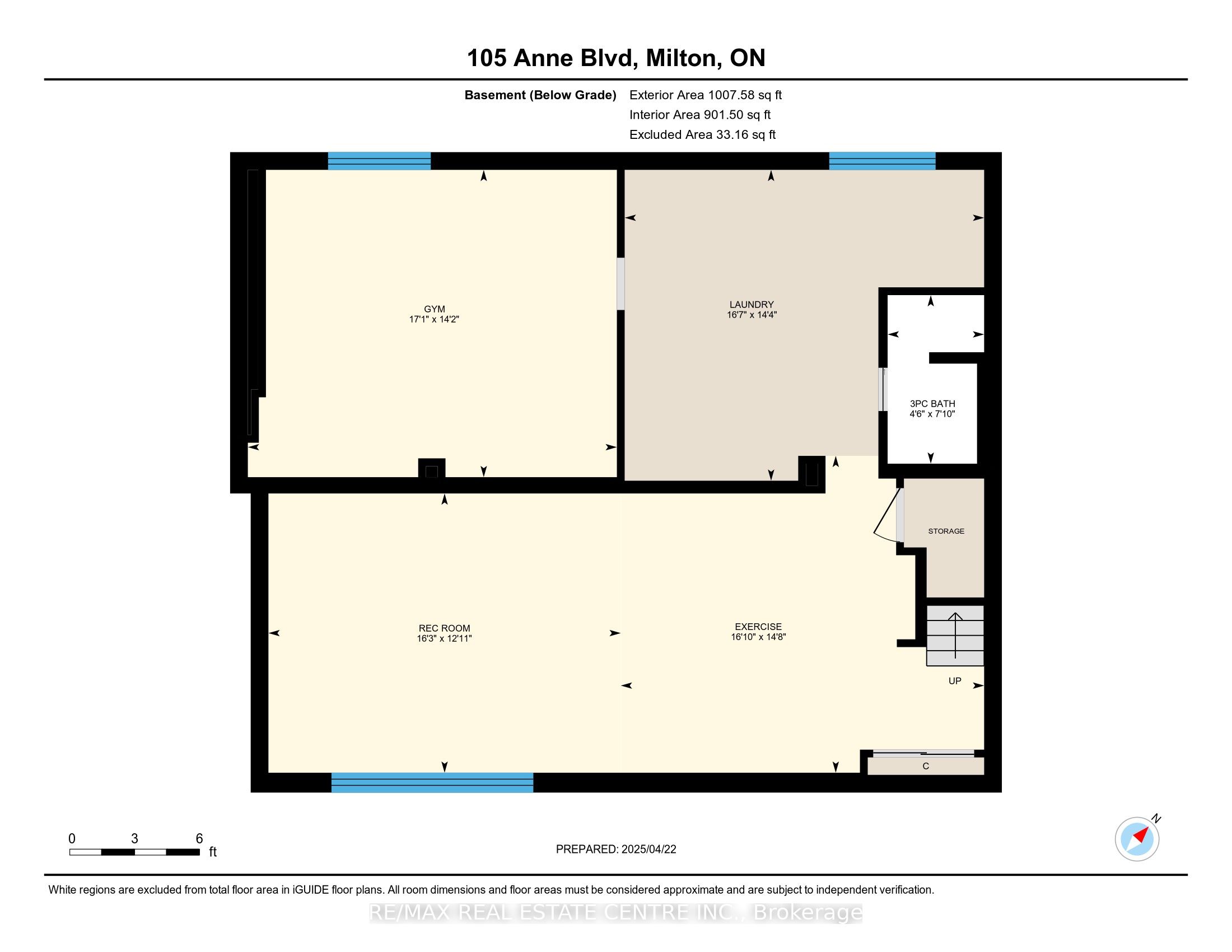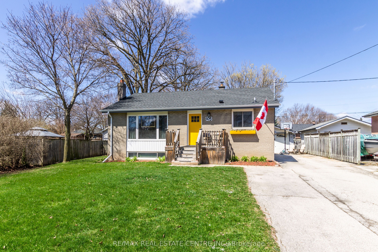
$939,900
Est. Payment
$3,590/mo*
*Based on 20% down, 4% interest, 30-year term
Listed by RE/MAX REAL ESTATE CENTRE INC.
Detached•MLS #W12108200•Price Change
Price comparison with similar homes in Milton
Compared to 21 similar homes
-36.2% Lower↓
Market Avg. of (21 similar homes)
$1,472,075
Note * Price comparison is based on the similar properties listed in the area and may not be accurate. Consult licences real estate agent for accurate comparison
Room Details
| Room | Features | Level |
|---|---|---|
Kitchen 3.22 × 4 m | Main | |
Dining Room 2.97 × 414 m | Hardwood Floor | Main |
Living Room 3.88 × 4.14 m | Hardwood Floor | Main |
Primary Bedroom 2.77 × 4.28 m | Hardwood Floor | Main |
Bedroom 2 2.71 × 3.19 m | Hardwood Floor | Main |
Bedroom 3 2.98 × 3.22 m | Hardwood Floor | Main |
Client Remarks
Welcome to your dream home! Nestled on a generous lot adorned with mature trees, this bungalow offers the perfect blend of classic charm and contemporary living. From the moment you step inside, you'll be greeted by the warm glow of the beautiful hardwood floors that flow throughout the main level. The living/dining room is bathed in natural light from the large front window. The kitchen has been updated with ample cupboards and counter space. The centre bedroom is currently used as a home office, with patio door access to the back deck. Both bathrooms have been recently updated. The basement has been finished to allow lots of space for the family. The list of updates are as follows: The garage has a built-in work bench, storage shelves, with upgraded LED lighting. Main floor: Nest Smart thermostat added '25. New Paint '24. Bedroom floors resurfaced/stained '23. Updated bathroom fixtures & added exhaust '23. Updated switches & outlets '23.Built-in primary bedroom headboard '23. New front door '24. Updated kitchen with new appliances, GFI receptacles & exterior hood venting '24. Updated kitchen cabinets and countertops. New light fixtures '24. New baseboards '24. New interior door '25. New bedroom/kitchen blinds '25. Primary bedroom closet doors '25. Basement bathroom vented to outside, fixtures replaced, new tiles and a pocket door installed. Upgraded electrical switches, receptacles, outlets and light fixtures to meet modern standards.
About This Property
105 Anne Boulevard, Milton, L9T 1A1
Home Overview
Basic Information
Walk around the neighborhood
105 Anne Boulevard, Milton, L9T 1A1
Shally Shi
Sales Representative, Dolphin Realty Inc
English, Mandarin
Residential ResaleProperty ManagementPre Construction
Mortgage Information
Estimated Payment
$0 Principal and Interest
 Walk Score for 105 Anne Boulevard
Walk Score for 105 Anne Boulevard

Book a Showing
Tour this home with Shally
Frequently Asked Questions
Can't find what you're looking for? Contact our support team for more information.
See the Latest Listings by Cities
1500+ home for sale in Ontario

Looking for Your Perfect Home?
Let us help you find the perfect home that matches your lifestyle
