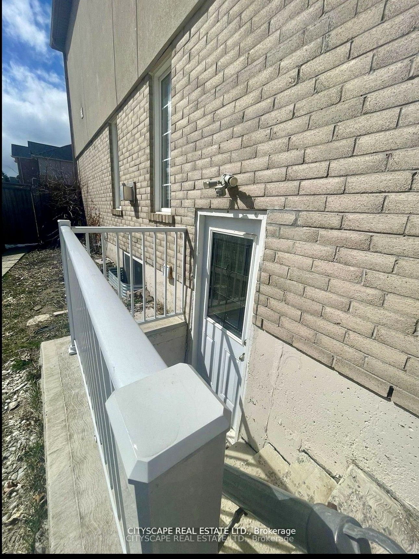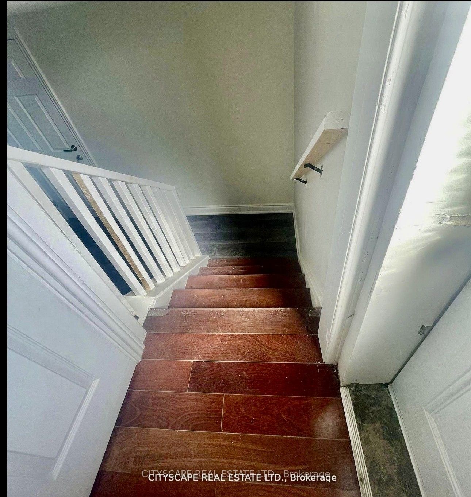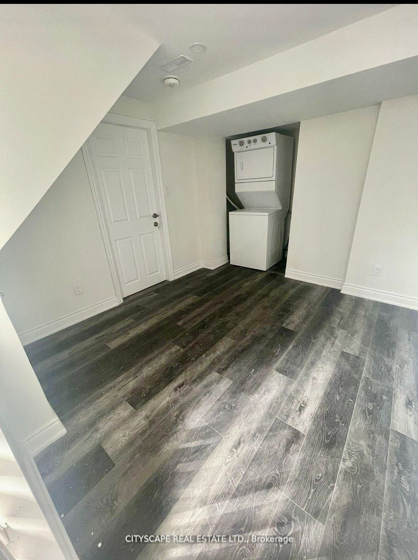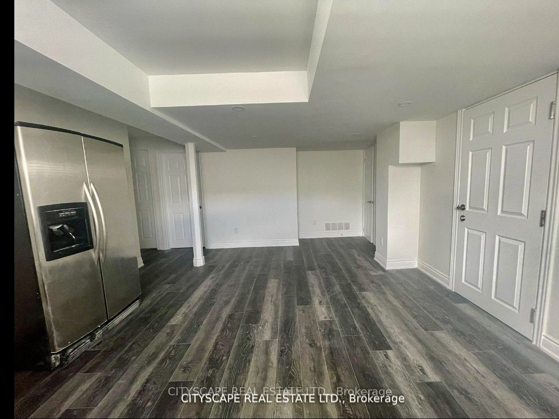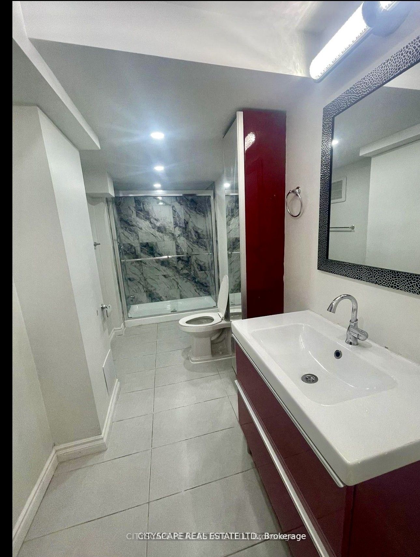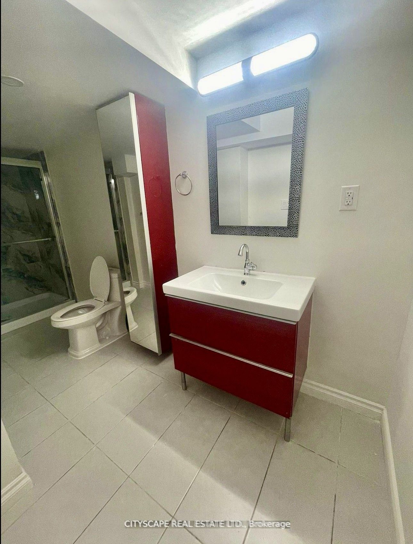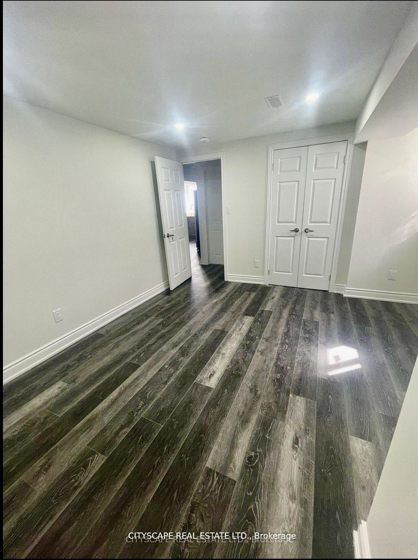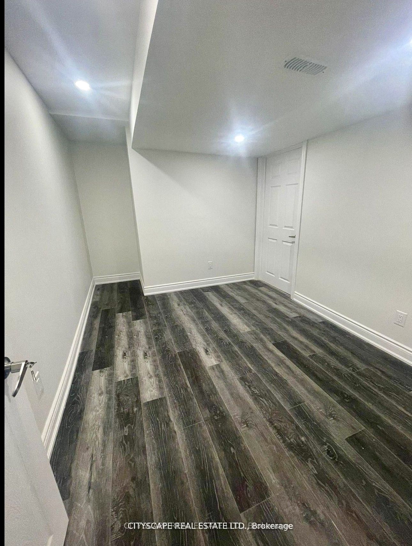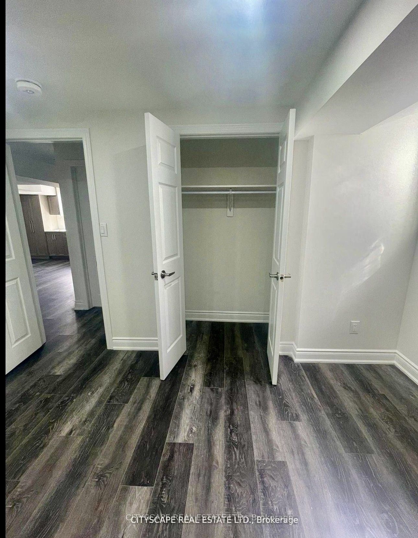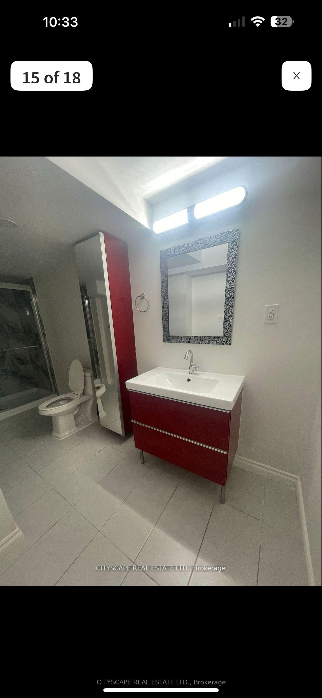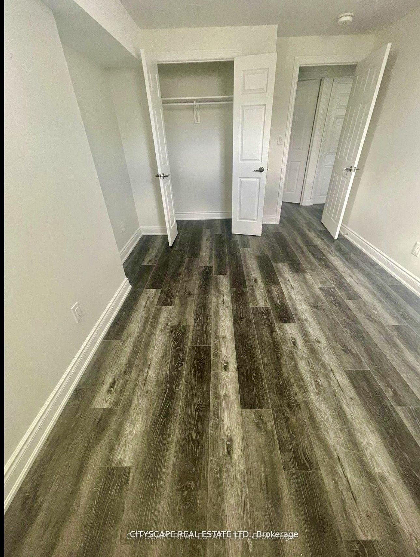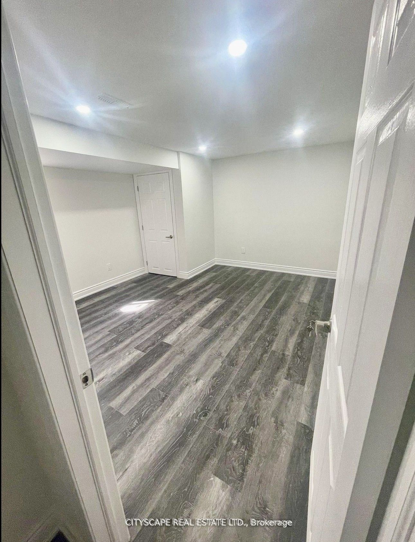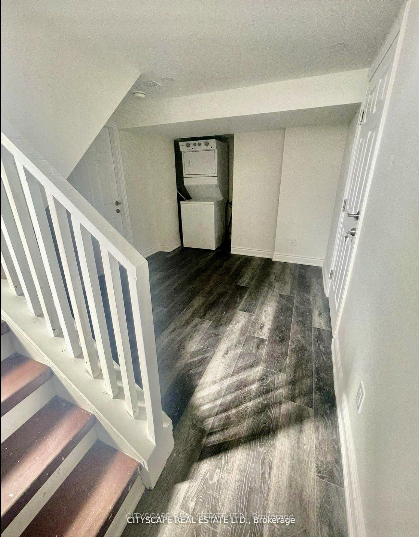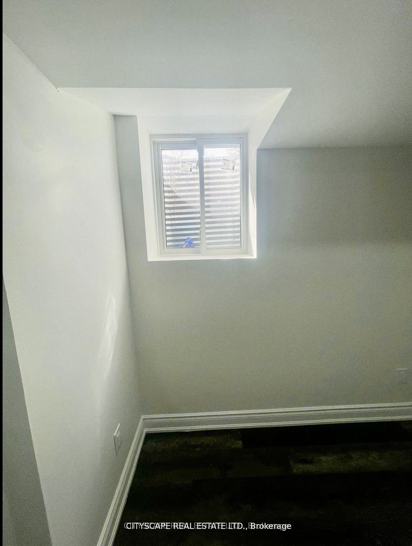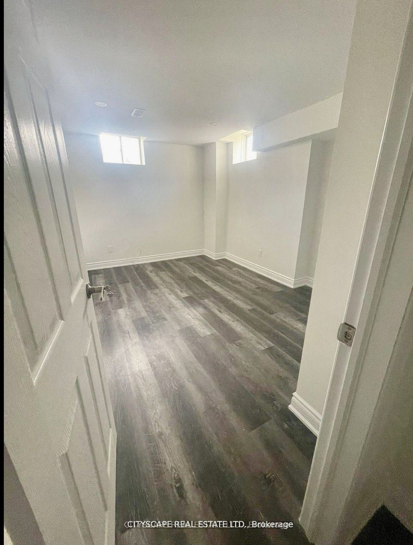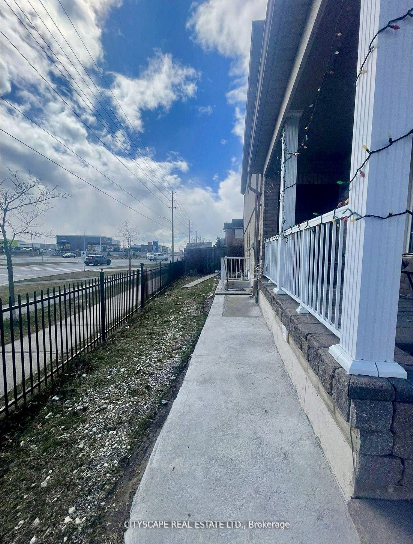
$2,100 /mo
Listed by CITYSCAPE REAL ESTATE LTD.
Detached•MLS #W12211309•New
Room Details
| Room | Features | Level |
|---|---|---|
Primary Bedroom 3.9 × 3.6 m | Above Grade WindowB/I ClosetPot Lights | Basement |
Bedroom 2 4.3 × 2.9 m | Above Grade WindowB/I ClosetPot Lights | Basement |
Bedroom 3 3.9 × 2.8 m | LaminateClosetPot Lights | Basement |
Kitchen 4.3 × 5.8 m | Combined w/KitchenLarge WindowPot Lights | Basement |
Client Remarks
This bright and spacious one-year-old basement apartment features a private entrance and is ideally located near schools, shopping plazas, and public transit. The unit offers a clean, open-concept layout with modern finishes, including quartz counter tops, a pantry, and wood flooring throughout. The kitchen flows into a cozy living area, filled with natural light. Key Features: 3 spacious bedrooms with built-in closets and large windows Separate laundry for added convenience Modern kitchen with ample storage and quartz countertops Bright and inviting living space with large windows Location Highlights: 1-minute walk to Catholic High School 5-minute walk to Public School 2-minute walk to major plaza with FreshCo, Metro, Tim Hortons, Starbucks, banks, Mary Browns, Osmows, and many more... Perfect for small families, students, or professionals seeking a comfortable, well-connected home.
About This Property
1048 Zimmerman Crescent, Milton, L9T 5S8
Home Overview
Basic Information
Walk around the neighborhood
1048 Zimmerman Crescent, Milton, L9T 5S8
Shally Shi
Sales Representative, Dolphin Realty Inc
English, Mandarin
Residential ResaleProperty ManagementPre Construction
 Walk Score for 1048 Zimmerman Crescent
Walk Score for 1048 Zimmerman Crescent

Book a Showing
Tour this home with Shally
Frequently Asked Questions
Can't find what you're looking for? Contact our support team for more information.
See the Latest Listings by Cities
1500+ home for sale in Ontario

Looking for Your Perfect Home?
Let us help you find the perfect home that matches your lifestyle

