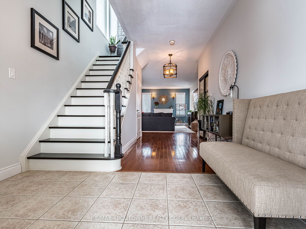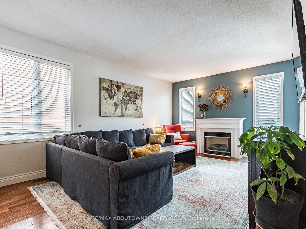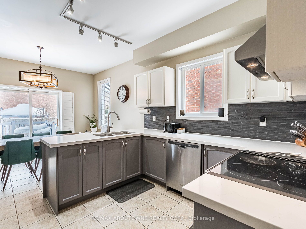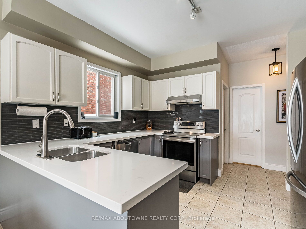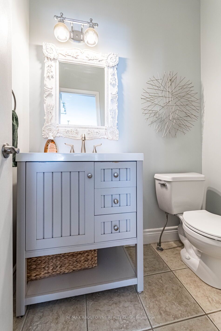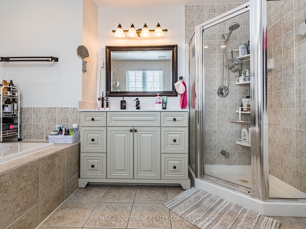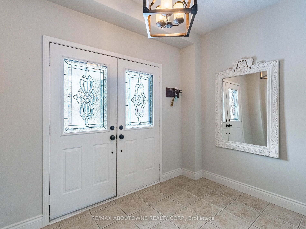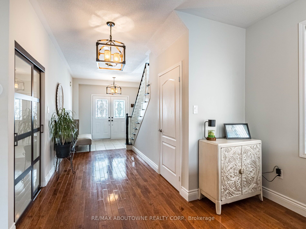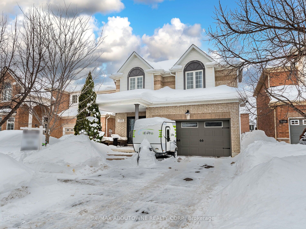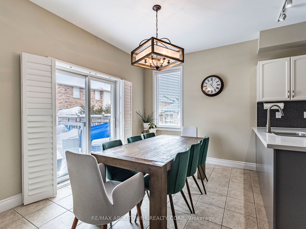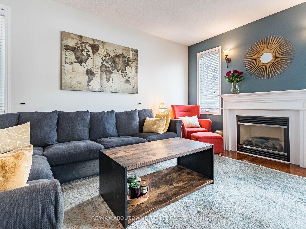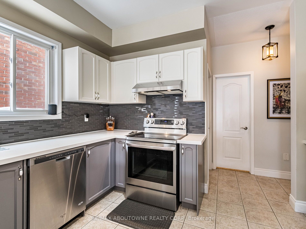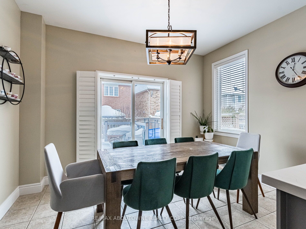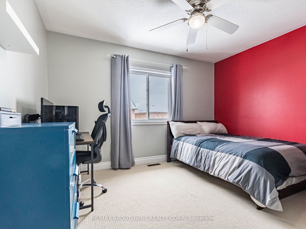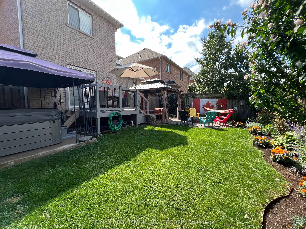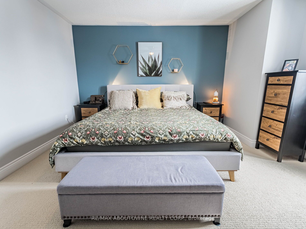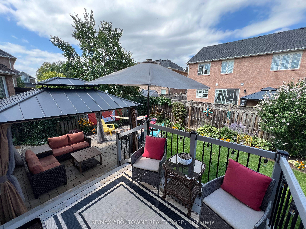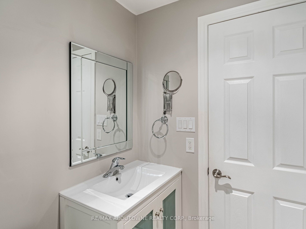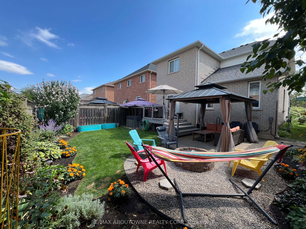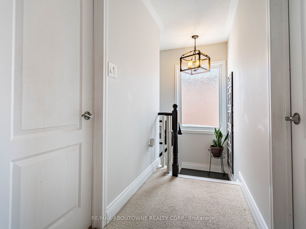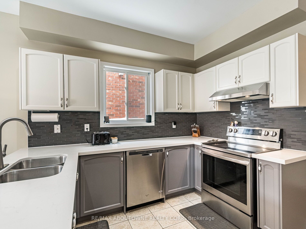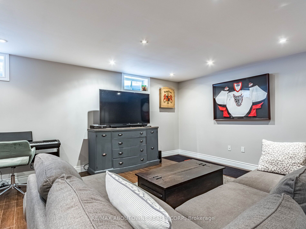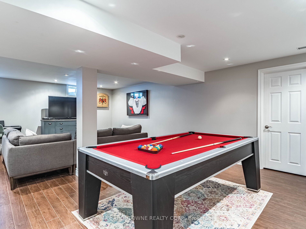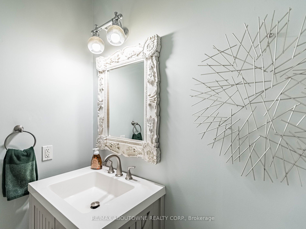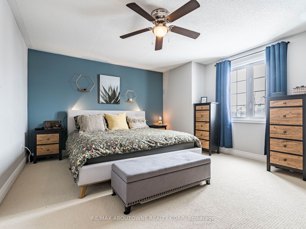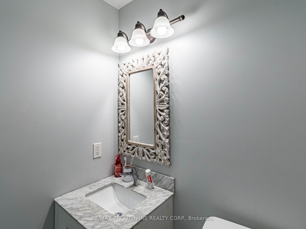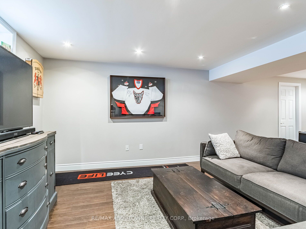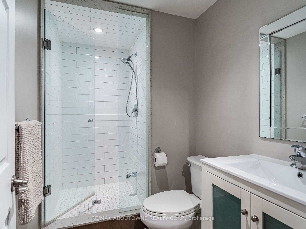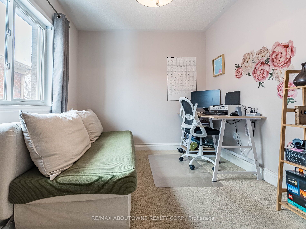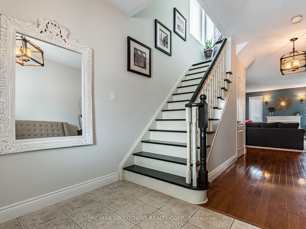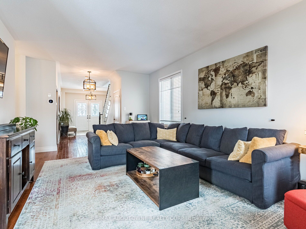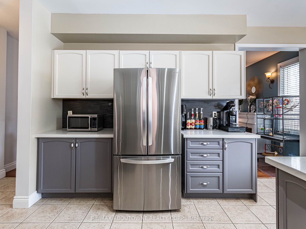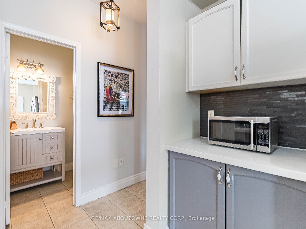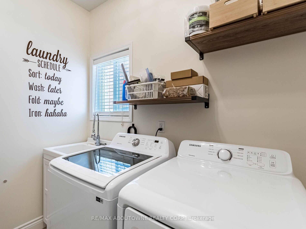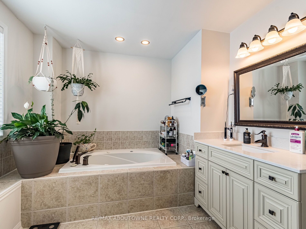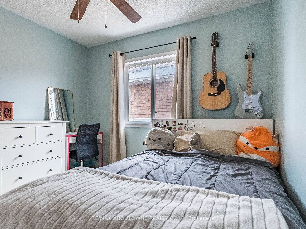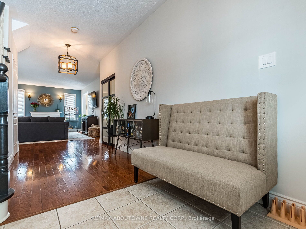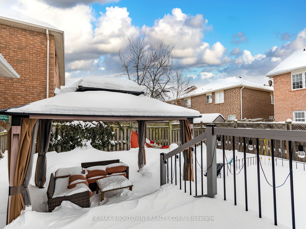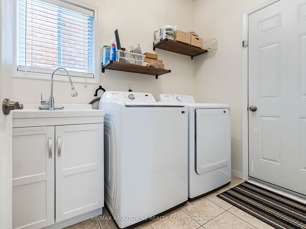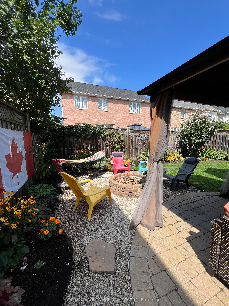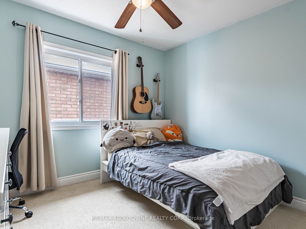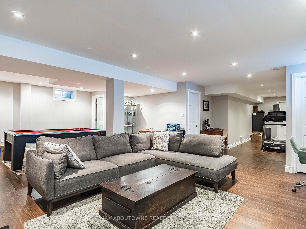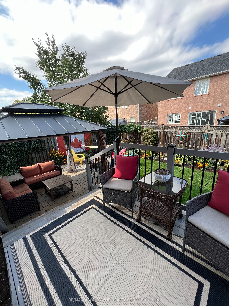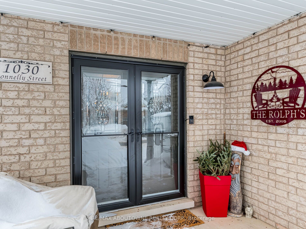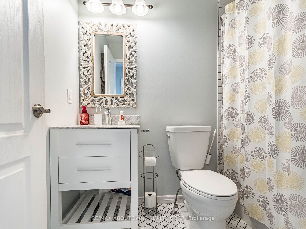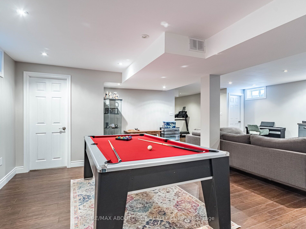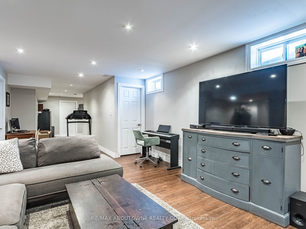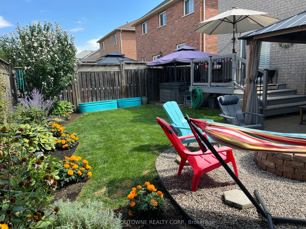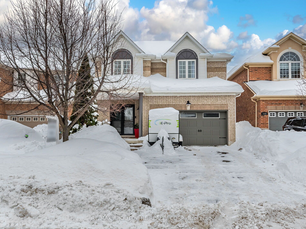
$1,375,000
Est. Payment
$5,252/mo*
*Based on 20% down, 4% interest, 30-year term
Listed by RE/MAX ABOUTOWNE REALTY CORP.
Detached•MLS #W11982017•Terminated
Price comparison with similar homes in Milton
Compared to 48 similar homes
-9.8% Lower↓
Market Avg. of (48 similar homes)
$1,524,203
Note * Price comparison is based on the similar properties listed in the area and may not be accurate. Consult licences real estate agent for accurate comparison
Room Details
| Room | Features | Level |
|---|---|---|
Living Room 6.09 × 3.98 m | Main | |
Dining Room 6.09 × 3.98 m | Main | |
Kitchen 5.81 × 3.7 m | Main | |
Primary Bedroom 4.82 × 4.21 m | Second | |
Bedroom 3.7 × 2.99 m | Second | |
Bedroom 3.04 × 2.71 m | Second |
Client Remarks
Completely Upgraded House With High End Finishes & Professionally Finished Basement. Quiet Neighborhood in Hawthorne Village. Very Spacious and Tastefully Upgraded Living Space! 9" Smooth Ceilings On Main Floor, Quiet Street. Berber Carpet On 2nd Floor, Huge Upgraded Kitchen With new Stainless Steel Appliances, Renovated Baths, Hardwood Staircase, Upgraded Light Fixtures, Lots of Storage. Landscaped Front Yard, Custom Cedar Deck. Tankless water heater, Hot tub, Outside Gas line for BBQ, New roof, New Fridge, New Stove, New washer dryer, Sub pump, Permanent Gazebo, See additional list for upgrades!
About This Property
1030 Donnelly Street, Milton, L9T 0A2
Home Overview
Basic Information
Walk around the neighborhood
1030 Donnelly Street, Milton, L9T 0A2
Shally Shi
Sales Representative, Dolphin Realty Inc
English, Mandarin
Residential ResaleProperty ManagementPre Construction
Mortgage Information
Estimated Payment
$0 Principal and Interest
 Walk Score for 1030 Donnelly Street
Walk Score for 1030 Donnelly Street

Book a Showing
Tour this home with Shally
Frequently Asked Questions
Can't find what you're looking for? Contact our support team for more information.
See the Latest Listings by Cities
1500+ home for sale in Ontario

Looking for Your Perfect Home?
Let us help you find the perfect home that matches your lifestyle
