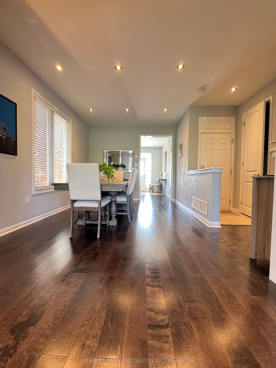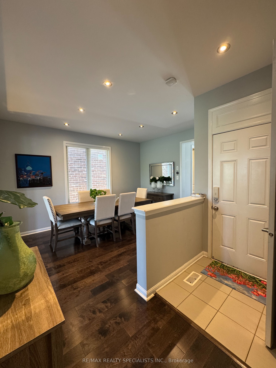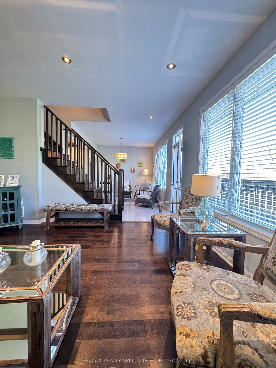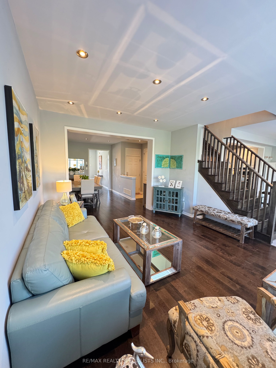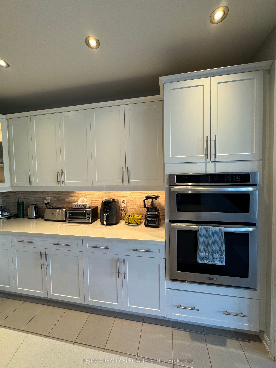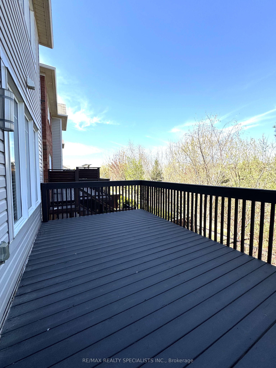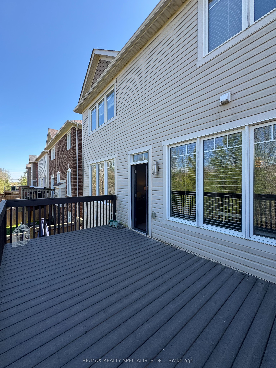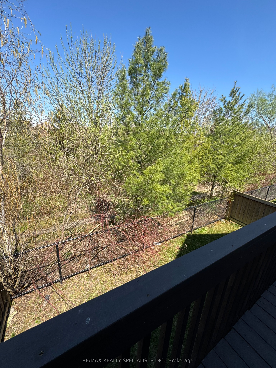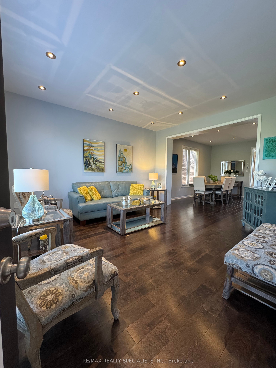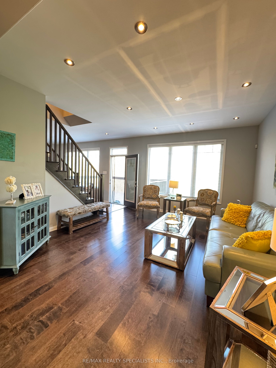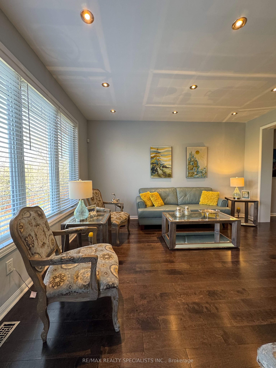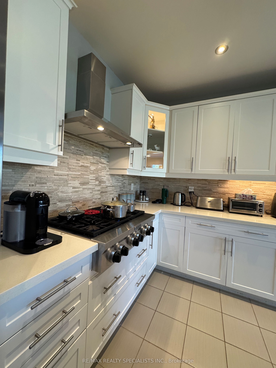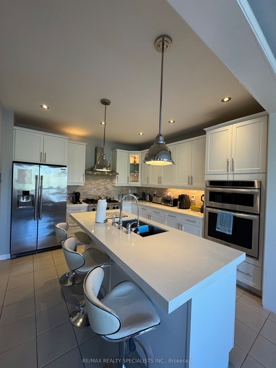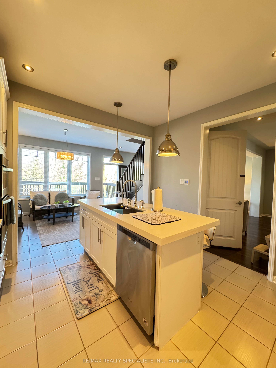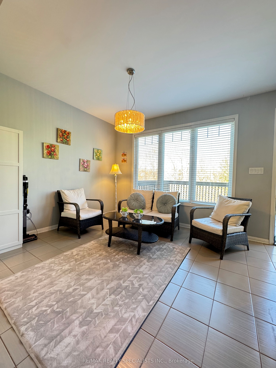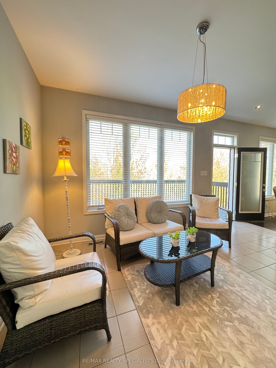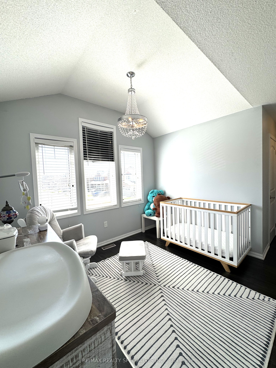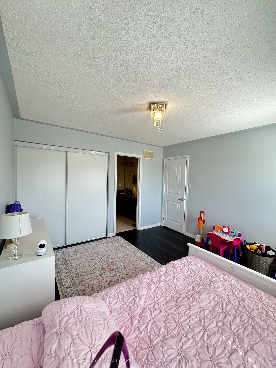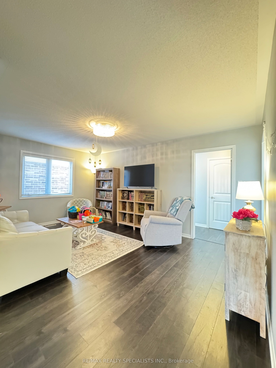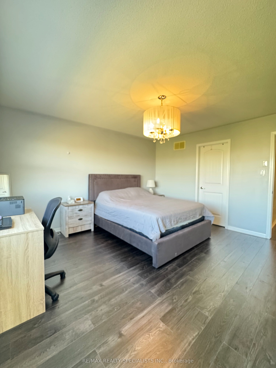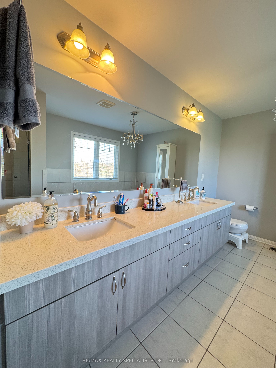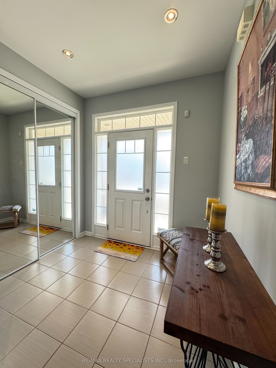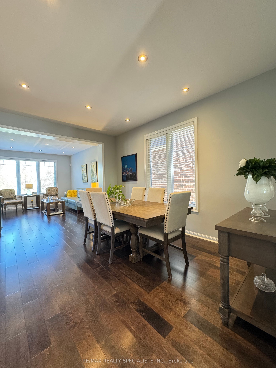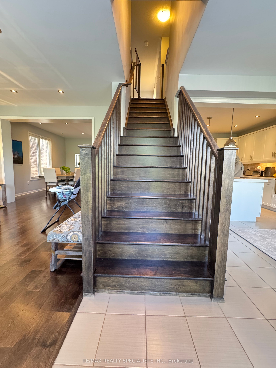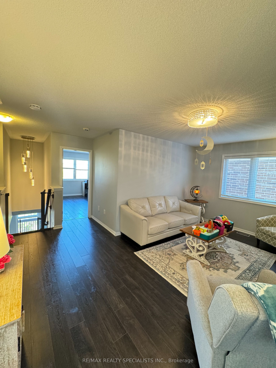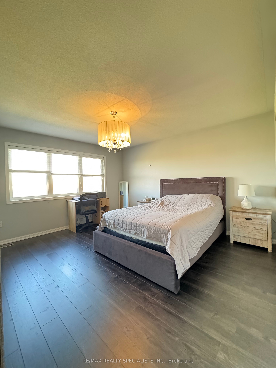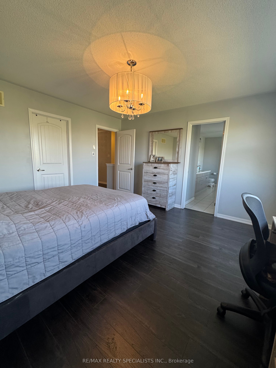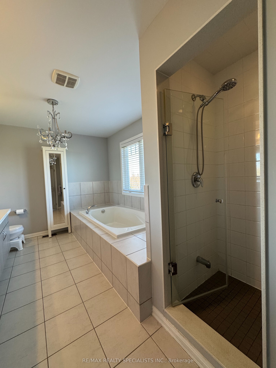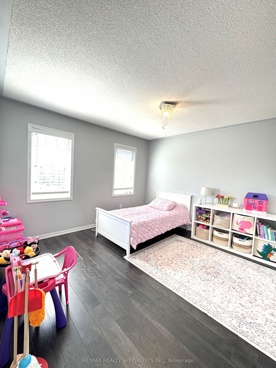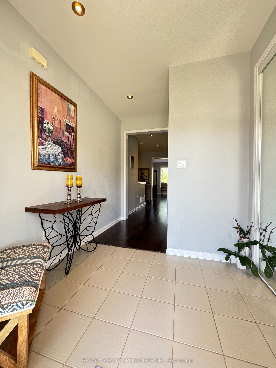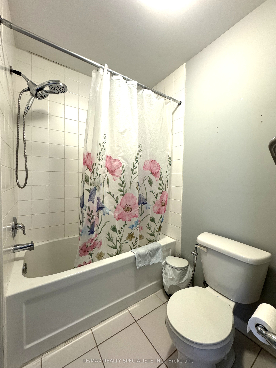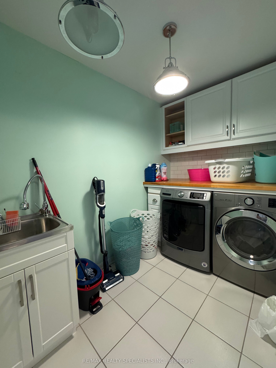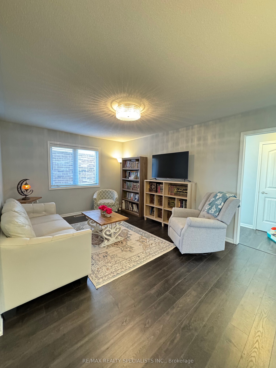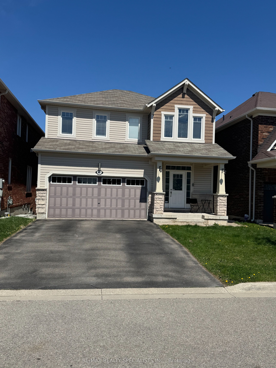
$4,000 /mo
Listed by RE/MAX REALTY SPECIALISTS INC.
Detached•MLS #W12199793•New
Room Details
| Room | Features | Level |
|---|---|---|
Living Room 3.1 × 4.3 m | Hardwood FloorOverlook PatioPot Lights | Main |
Dining Room 3.7 × 4.6 m | Hardwood FloorLarge WindowPot Lights | Main |
Kitchen 3.5 × 4 m | Ceramic FloorCentre IslandB/I Oven | Main |
Primary Bedroom 3.7 × 4.1 m | Closet Organizers5 Pc Ensuite | Second |
Bedroom 2 3.5 × 4.1 m | Semi EnsuiteDouble Closet | Second |
Bedroom 3 3.1 × 3.4 m | Cathedral Ceiling(s)Walk-In Closet(s) | Second |
Client Remarks
Stunning Detached With Upgrades Of A Model Home! Original Designed 4 Bedroom Layout Converted to 3 Generous Size Bedrooms With A Family Room 2nd Fl. Main Fl Layout designed to be Functional and comfortable.Spacious Living/ Dining Open Concept 9ft Ceiling. Modern Kitchen W/ SS Appliances, Centre Island, High Brand Top Stove with Pot Drawers. B/I Oven and Microwave. Large Patio Backing into Ravine with no Neighbours Behind. 2nd Fl Offers master bdr with W/I closet with organizer and 5 Pcs in suite. Nice 2nd Fl Family room and 2 Large size bedrooms. 2nd Fl Laundry for more convenient. Very Quit Neighbourhood. Highly maintained. No Pets Allowed.Basement is not included.
About This Property
1025 Tock Close, Milton, L9T 8G8
Home Overview
Basic Information
Walk around the neighborhood
1025 Tock Close, Milton, L9T 8G8
Shally Shi
Sales Representative, Dolphin Realty Inc
English, Mandarin
Residential ResaleProperty ManagementPre Construction
 Walk Score for 1025 Tock Close
Walk Score for 1025 Tock Close

Book a Showing
Tour this home with Shally
Frequently Asked Questions
Can't find what you're looking for? Contact our support team for more information.
See the Latest Listings by Cities
1500+ home for sale in Ontario

Looking for Your Perfect Home?
Let us help you find the perfect home that matches your lifestyle
