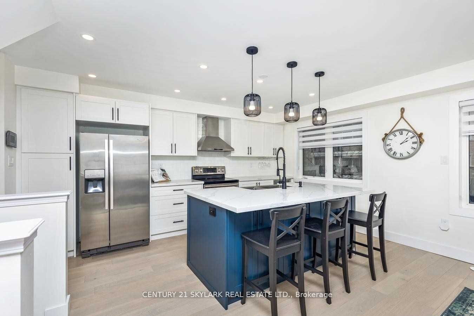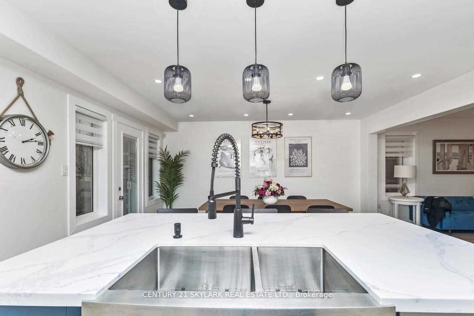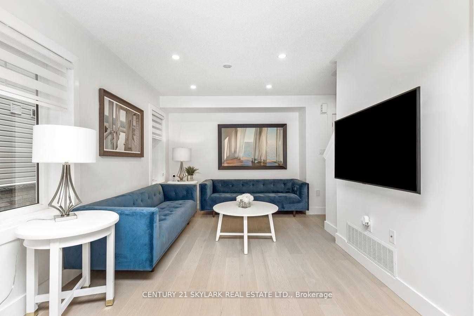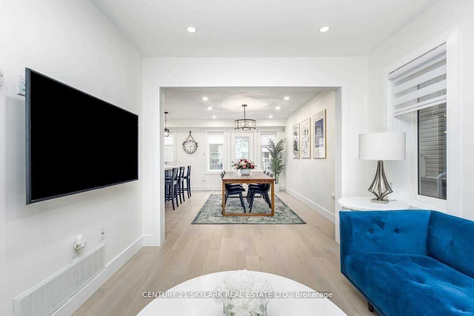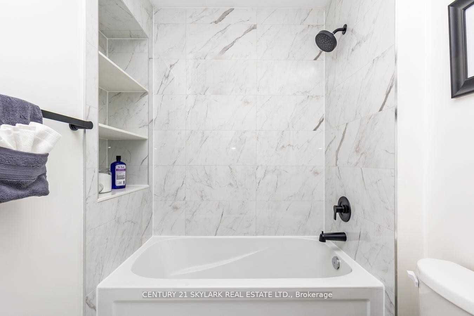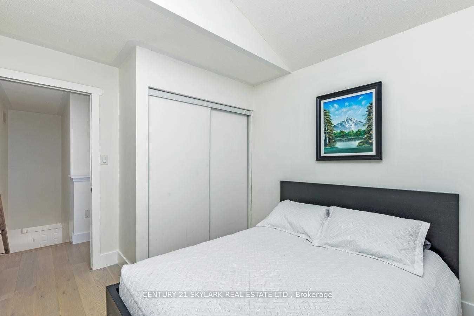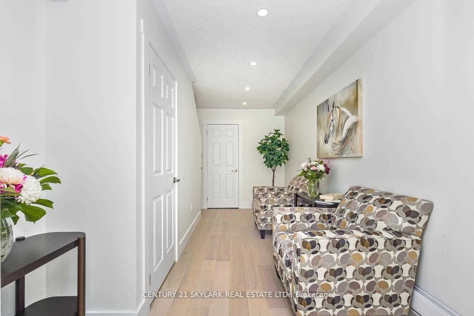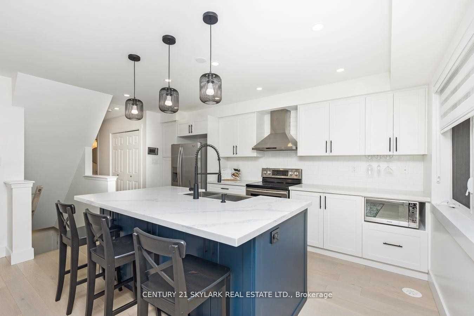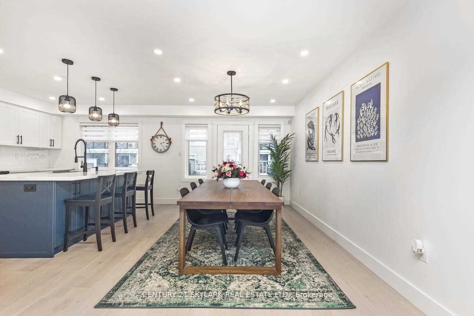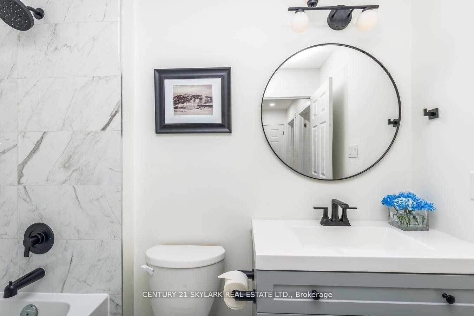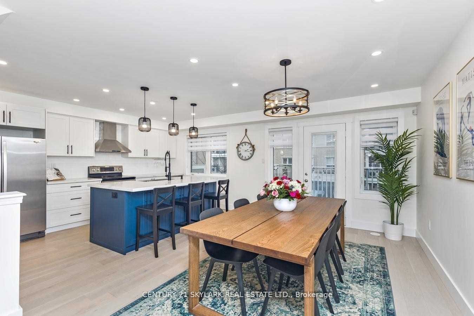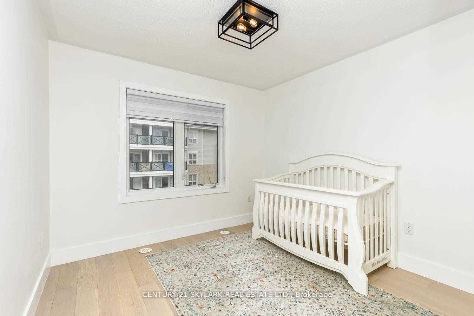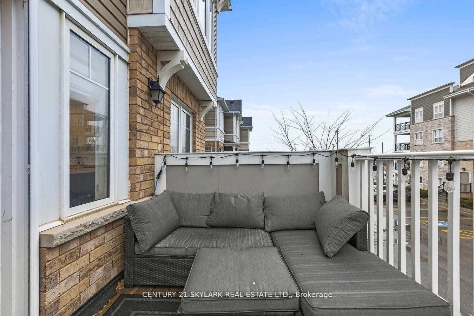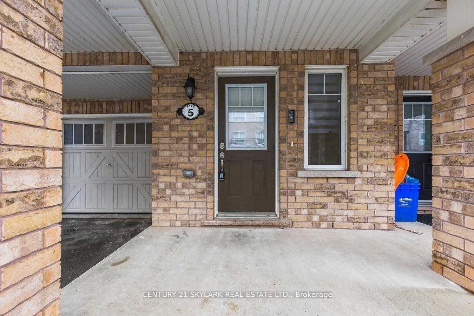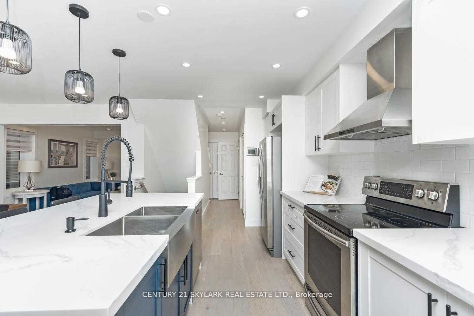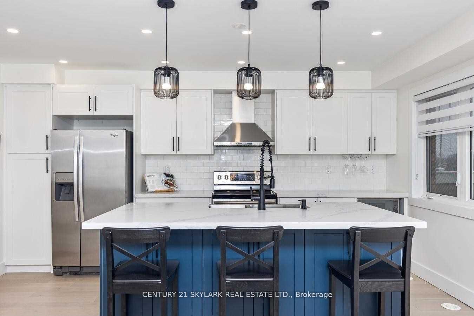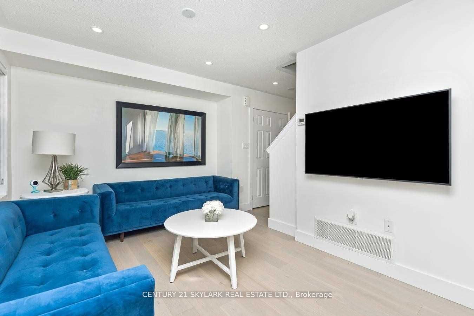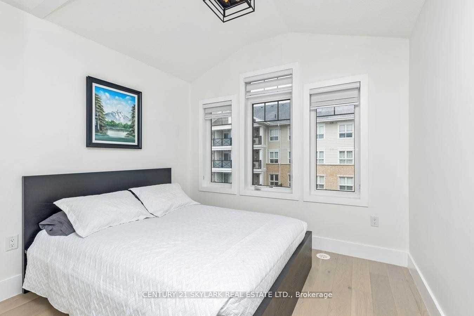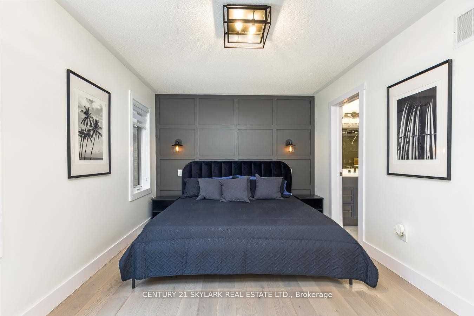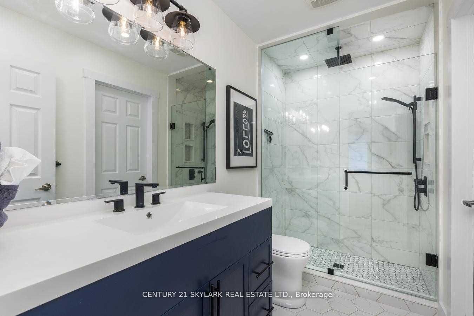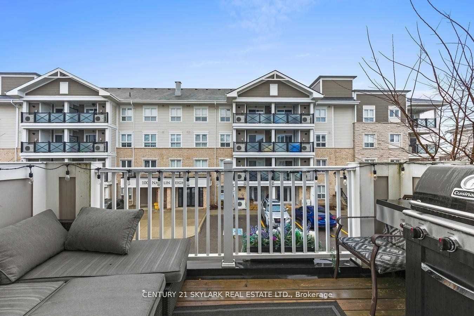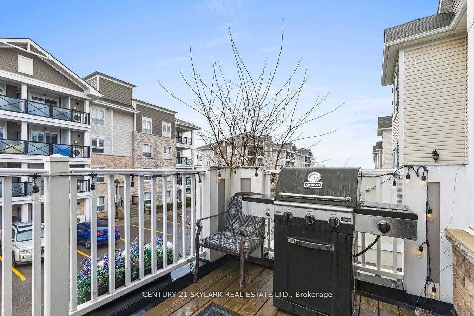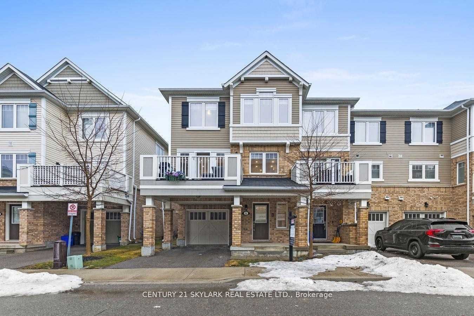
$3,200 /mo
Listed by CENTURY 21 SKYLARK REAL ESTATE LTD.
Att/Row/Townhouse•MLS #W12199864•Leased
Room Details
| Room | Features | Level |
|---|---|---|
Kitchen 2.77 × 7.86 m | Quartz CounterBacksplashStainless Steel Appl | Second |
Dining Room 2.74 × 3.96 m | Hardwood FloorW/O To BalconyPot Lights | Second |
Living Room 3.1 × 4.57 m | Pot LightsHardwood FloorWindow | Second |
Primary Bedroom 4.57 × 3.04 m | Hardwood FloorWalk-In Closet(s)3 Pc Ensuite | Third |
Bedroom 2 3.04 × 2.74 m | Hardwood FloorClosetWindow | Third |
Bedroom 3 2.74 × 3.04 m | Hardwood FloorClosetWindow | Third |
Client Remarks
AMAZING 3 BEDROOM END UNIT TOWNHOME IN THE SAUGHT AFTER WILLMONT NEIGHBOURHOOD. THIS HOME IS STUNNING!! COMPLETELY RENOVATED FROM TOP TO BOTTOM. THE KITCHEN FEATURES S/S APPLIANCES. QUARTZ COUNTERS, A LARGE ISLAND AND BRAND NEW CABINETS. THIS HOME FEATURED BRAND NEW ENGINEERED H/W FLOOR, AMAZING OPEN CONCEPT FLOOR PLAN. THE THIRD FLOOR FEATURED 3 LARGE BEDROOMS WITH TWO BEAUTIFUL 3-PIECE BATHROOM. LOTS OF UPGRADE AND NATURAL LIGHT.
About This Property
1025 Nadalin Heights, Milton, L9T 8R3
Home Overview
Basic Information
Walk around the neighborhood
1025 Nadalin Heights, Milton, L9T 8R3
Shally Shi
Sales Representative, Dolphin Realty Inc
English, Mandarin
Residential ResaleProperty ManagementPre Construction
 Walk Score for 1025 Nadalin Heights
Walk Score for 1025 Nadalin Heights

Book a Showing
Tour this home with Shally
Frequently Asked Questions
Can't find what you're looking for? Contact our support team for more information.
See the Latest Listings by Cities
1500+ home for sale in Ontario

Looking for Your Perfect Home?
Let us help you find the perfect home that matches your lifestyle
