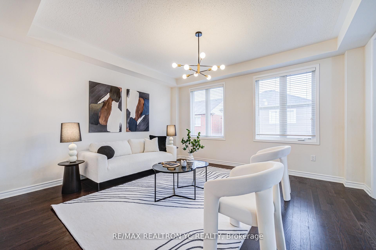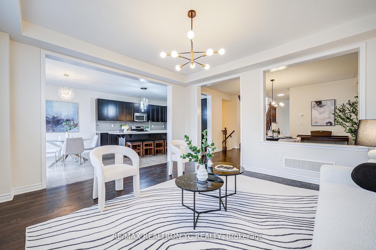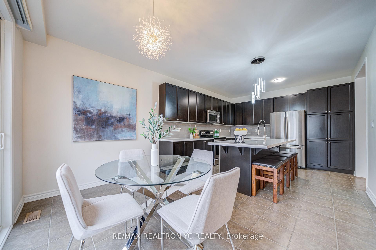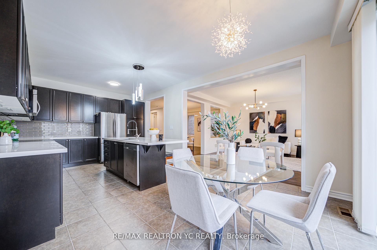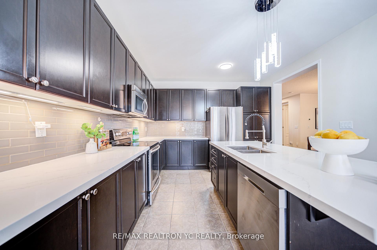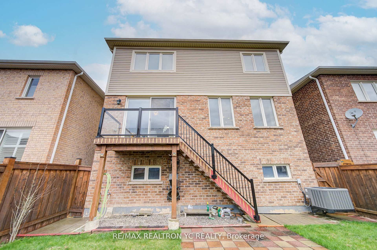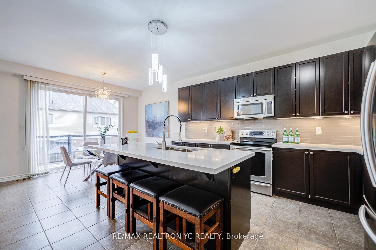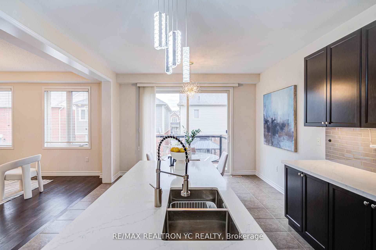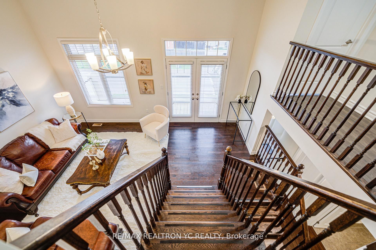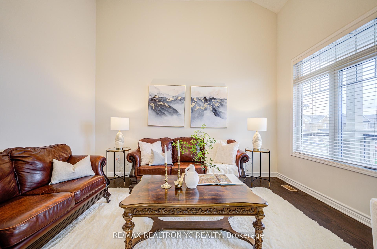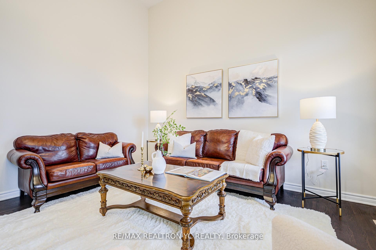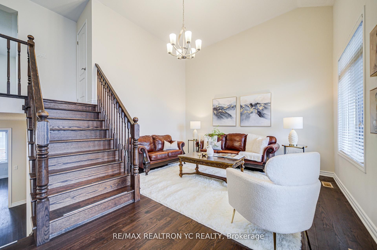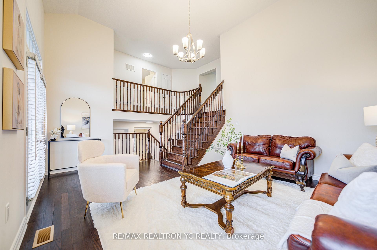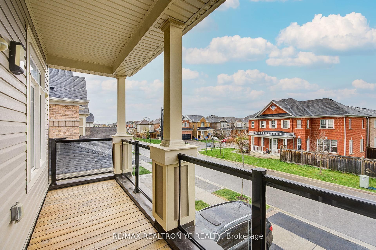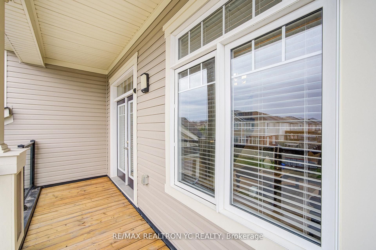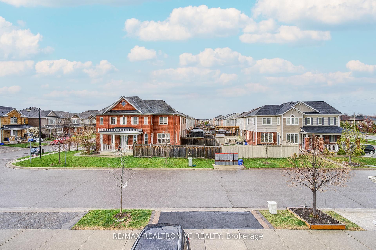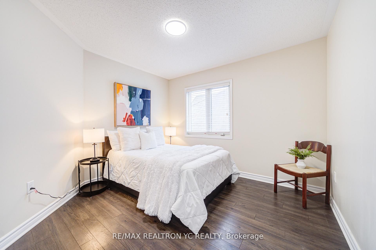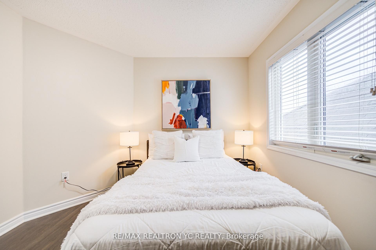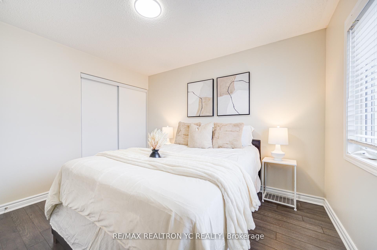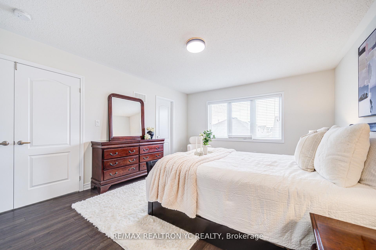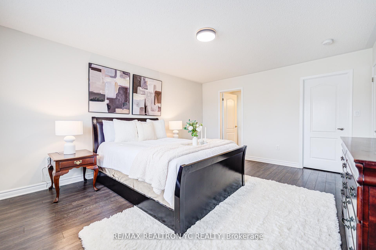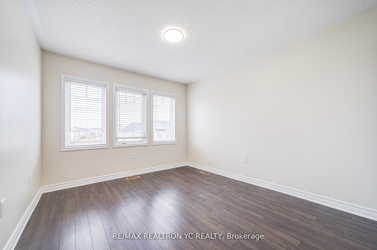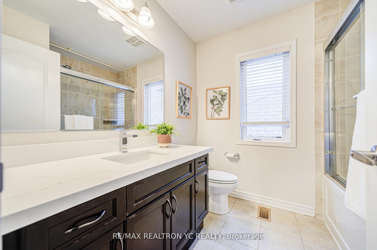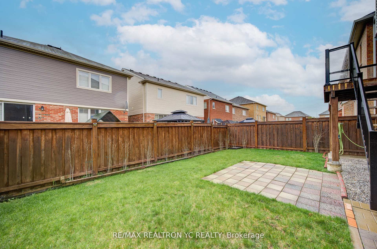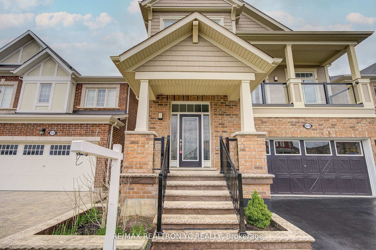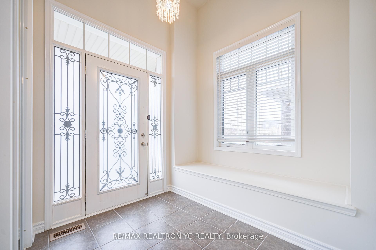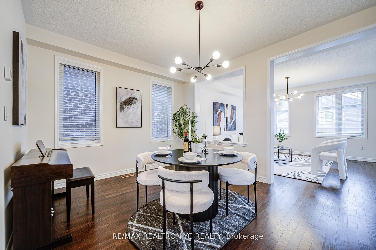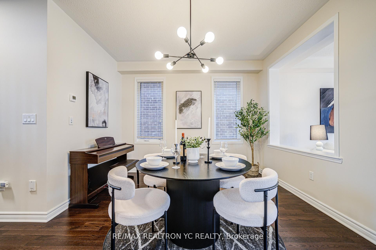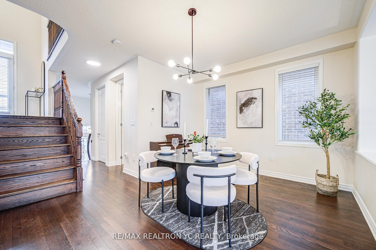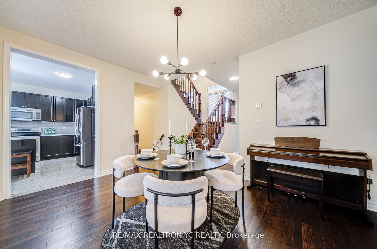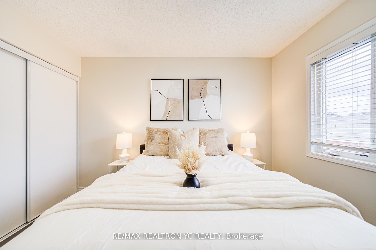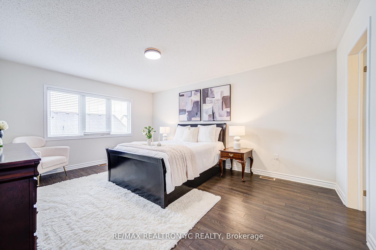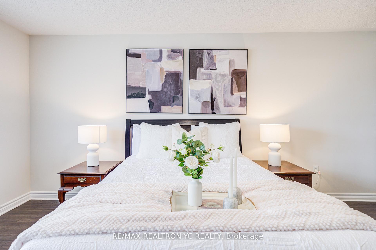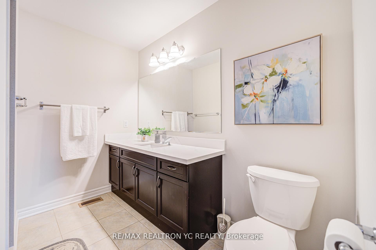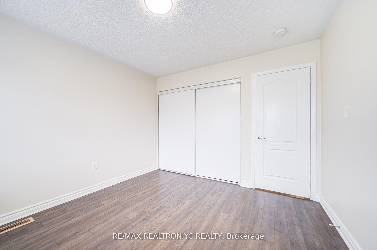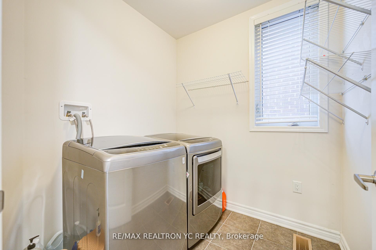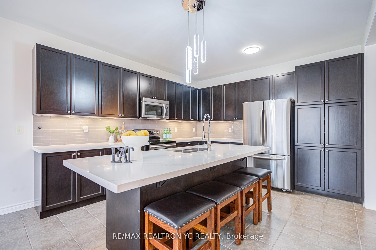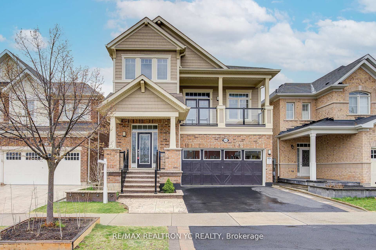
$1,345,000
Est. Payment
$5,137/mo*
*Based on 20% down, 4% interest, 30-year term
Listed by RE/MAX REALTRON YC REALTY
Detached•MLS #W12156255•New
Price comparison with similar homes in Milton
Compared to 67 similar homes
-2.9% Lower↓
Market Avg. of (67 similar homes)
$1,385,863
Note * Price comparison is based on the similar properties listed in the area and may not be accurate. Consult licences real estate agent for accurate comparison
Room Details
| Room | Features | Level |
|---|---|---|
Dining Room 4.27 × 3.54 m | WindowWoodOpen Concept | Main |
Kitchen 3.78 × 3.54 m | BacksplashCentre IslandStainless Steel Appl | Main |
Bedroom 2 3.11 × 3.35 m | ClosetWindowWood | Second |
Bedroom 3 3.05 × 3.35 m | ClosetWindowWood | Second |
Bedroom 4 3.05 × 3.35 m | ClosetWindowWood | Second |
Primary Bedroom 4.27 × 3.81 m | WoodDouble ClosetWindow | Second |
Client Remarks
Welcome to this stunning 4-bedroom, 3-bathroom detached home offering over 2,500 sq.ft. of beautifully designed living space. Perfectly blending style and functionality, this spacious residence features a bright, open-concept layout ideal for both everyday living and entertaining. The gourmet kitchen boasts high-end stainless steel appliances, ample cabinetry, and a generous island, flowing seamlessly into the inviting dining and living areas. Upstairs, you'll find a spacious great room with a walk-out balcony, perfect for relaxing or hosting guests. The upstairs also includes four well-sized bedrooms, including a luxurious primary suite complete with two walk-in closets and private ensuite. With multiple living areas and modern finishes throughout, this home is designed for comfort and convenience. Ideally located near schools, shopping and more. This is a rare opportunity you wont want to miss!****UPGRADES****Outdoor glass railing(front/back)2024, NEW kitchen quartz Island 2024, Upstairs all bathrooms countertop 2024 ,Kitchen NEW dishwasher 2024, Front - Interlocking 2024, Upstairs laminate flooring, Freshly painted 2025, NEW Furnace 12/2023.
About This Property
1014 Biason Circle, Milton, L9T 8S9
Home Overview
Basic Information
Walk around the neighborhood
1014 Biason Circle, Milton, L9T 8S9
Shally Shi
Sales Representative, Dolphin Realty Inc
English, Mandarin
Residential ResaleProperty ManagementPre Construction
Mortgage Information
Estimated Payment
$0 Principal and Interest
 Walk Score for 1014 Biason Circle
Walk Score for 1014 Biason Circle

Book a Showing
Tour this home with Shally
Frequently Asked Questions
Can't find what you're looking for? Contact our support team for more information.
See the Latest Listings by Cities
1500+ home for sale in Ontario

Looking for Your Perfect Home?
Let us help you find the perfect home that matches your lifestyle
