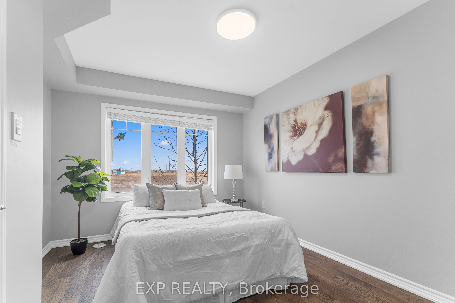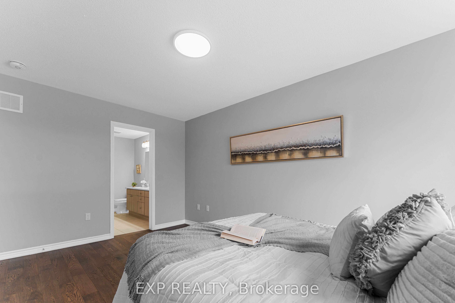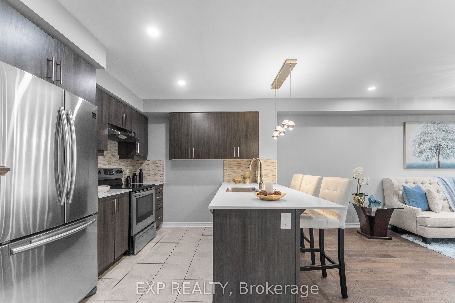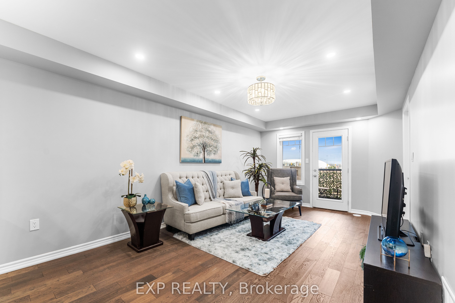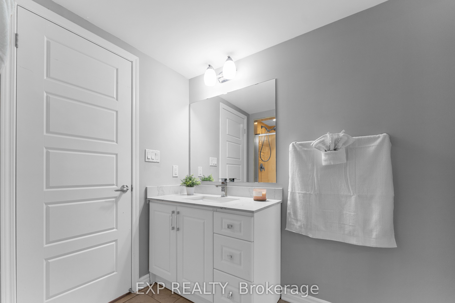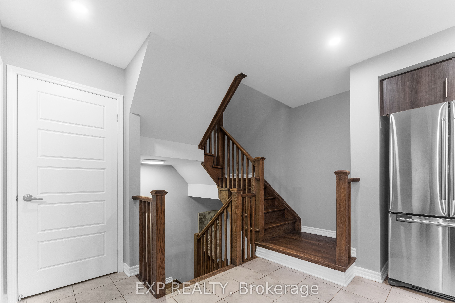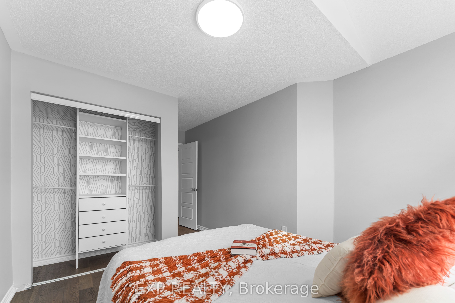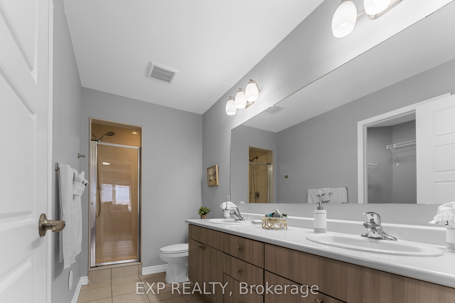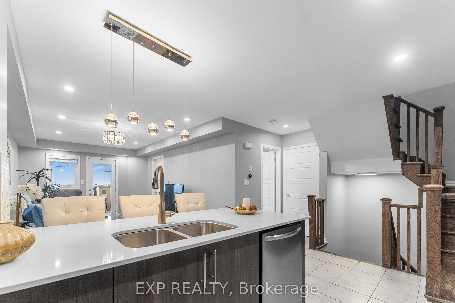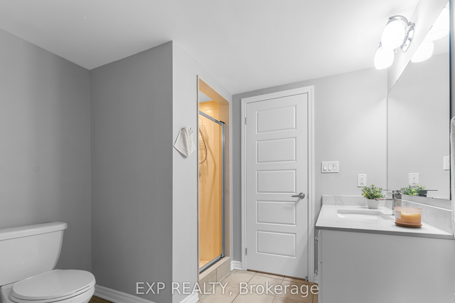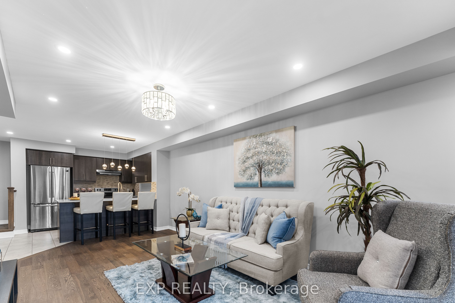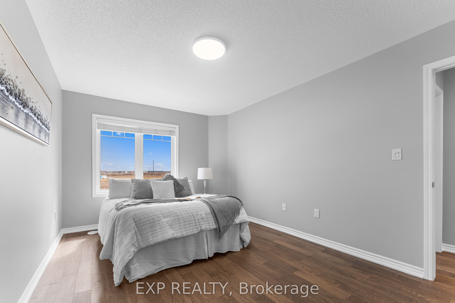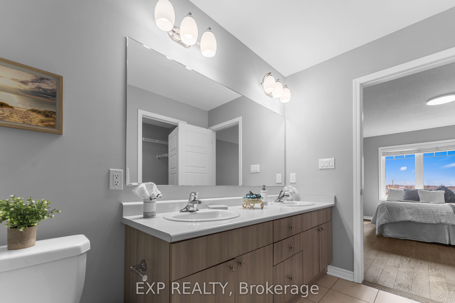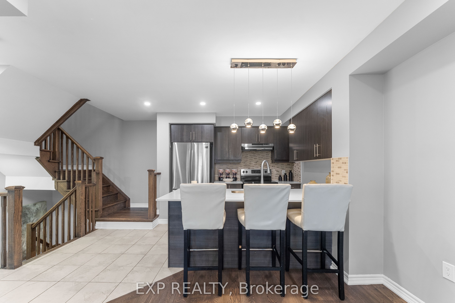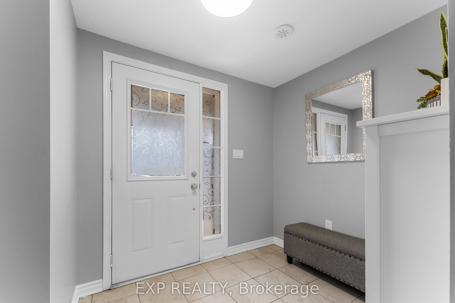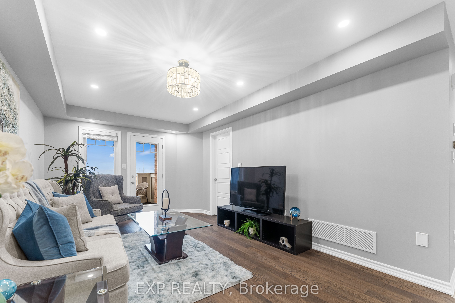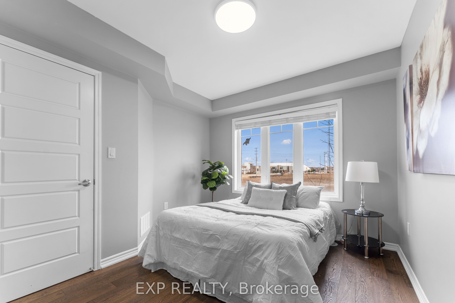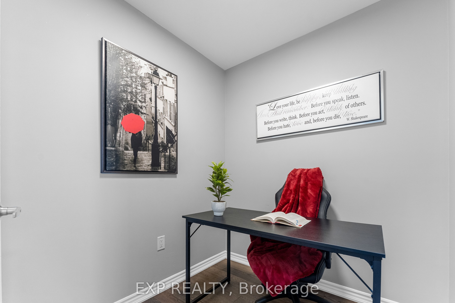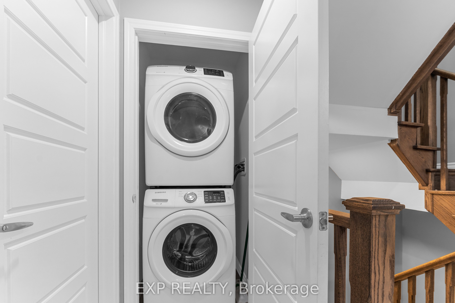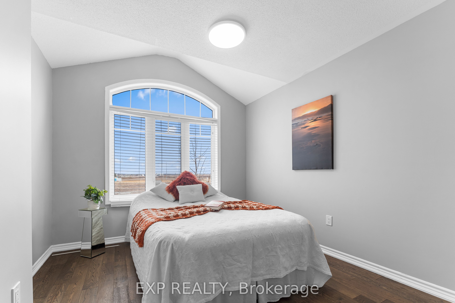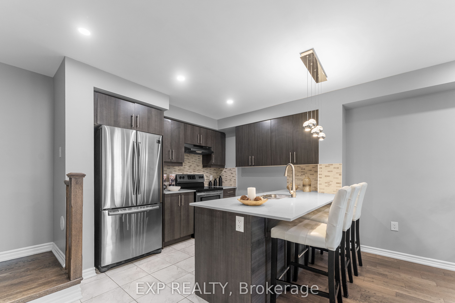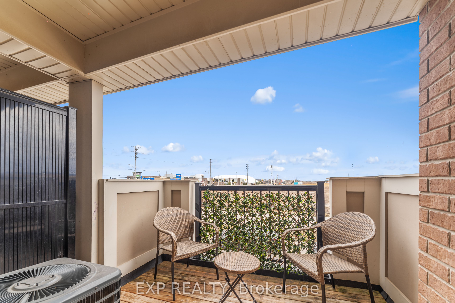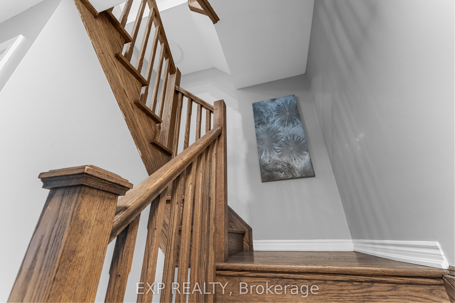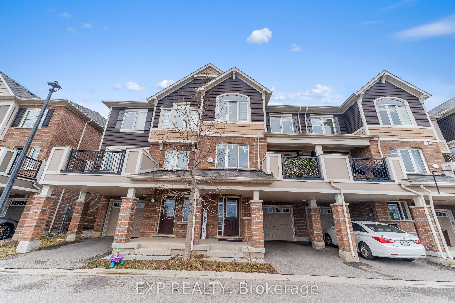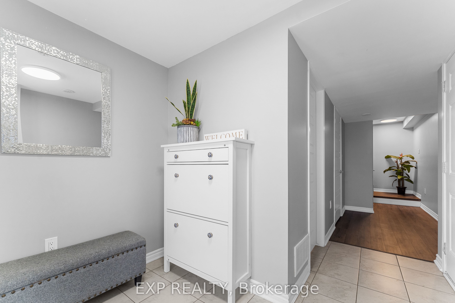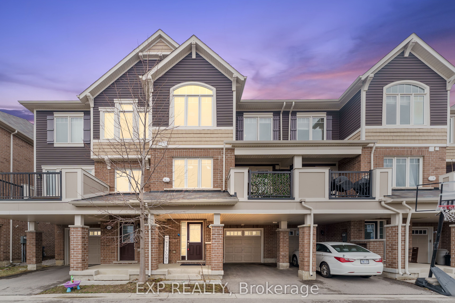
$2,900 /mo
Listed by EXP REALTY
Att/Row/Townhouse•MLS #W12104449•New
Room Details
| Room | Features | Level |
|---|---|---|
Living Room 5.8 × 3.35 m | Pot LightsBroadloomW/O To Balcony | Second |
Kitchen 3.05 × 2.82 m | Stainless Steel ApplPorcelain FloorBreakfast Bar | Second |
Primary Bedroom 3.2 × 4.57 m | 4 Pc EnsuiteWalk-In Closet(s)Window | Second |
Bedroom 2 3.2 × 3.3 m | 4 Pc EnsuiteLaminateCloset | Third |
Bedroom 3 3.2 × 3.3 m | 4 Pc EnsuiteLaminateCloset | Third |
Client Remarks
Welcome to this stunning 1,613 sq ft freehold townhome in Miltons most sought-after location! Offering flexible short- or long-term lease options, newcomers to Canada are welcome. Enjoy bright, open-concept living with a modern kitchen boasting quartz countertops, breakfast bar and stainless-steel appliances, seamlessly flowing into a sunlit living room with walk-out to a private balcony. The rare main-floor bedroom with ensuite is perfect for guests or in-laws; upstairs, the primary retreat includes a walk-in closet and 4-pc ensuite, while two additional bedrooms share another 4-pc bath. A versatile third-floor den provides an ideal home office or lounge space. Built in 2018 with direct garage access and walking distance to top schools, Milton Hospital, coffee shops, dining, groceries and scenic trails.
About This Property
1000 Asleton Boulevard, Milton, L9T 9L3
Home Overview
Basic Information
Walk around the neighborhood
1000 Asleton Boulevard, Milton, L9T 9L3
Shally Shi
Sales Representative, Dolphin Realty Inc
English, Mandarin
Residential ResaleProperty ManagementPre Construction
 Walk Score for 1000 Asleton Boulevard
Walk Score for 1000 Asleton Boulevard

Book a Showing
Tour this home with Shally
Frequently Asked Questions
Can't find what you're looking for? Contact our support team for more information.
See the Latest Listings by Cities
1500+ home for sale in Ontario

Looking for Your Perfect Home?
Let us help you find the perfect home that matches your lifestyle
