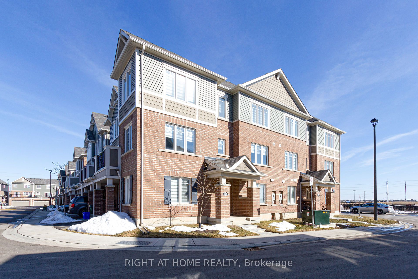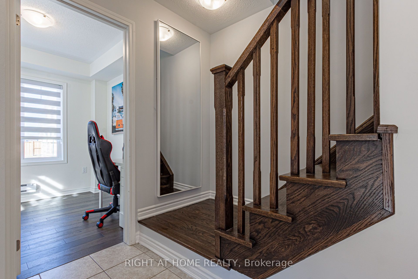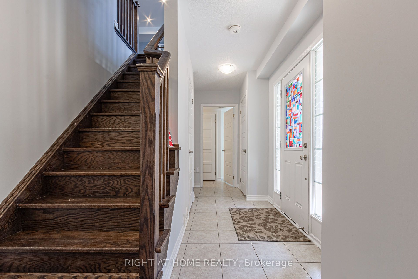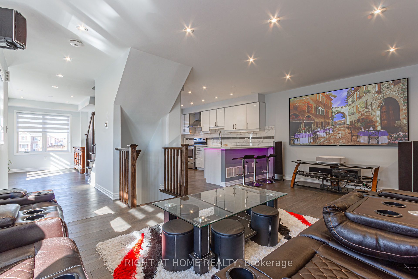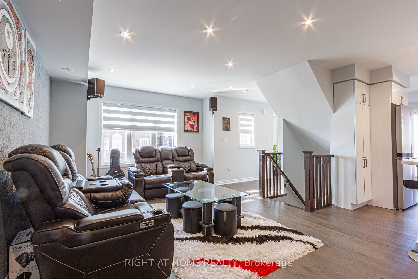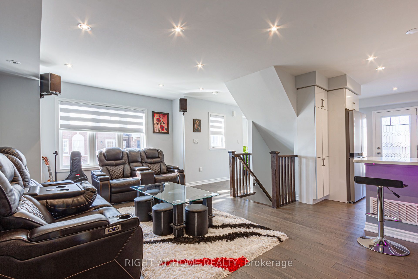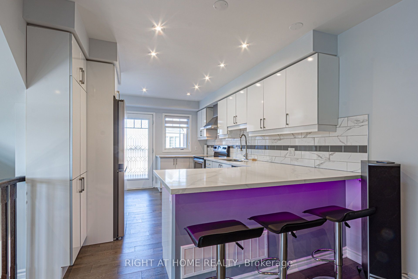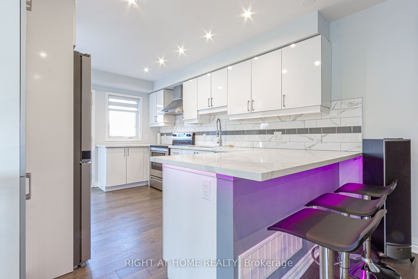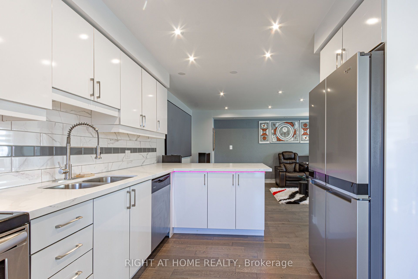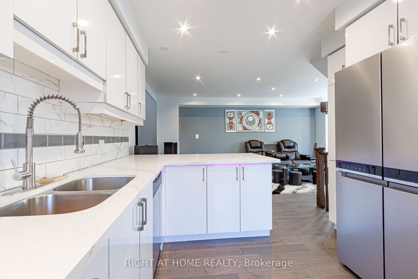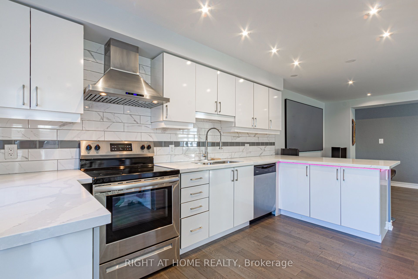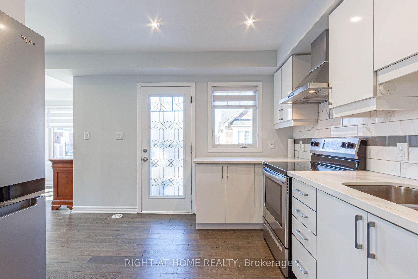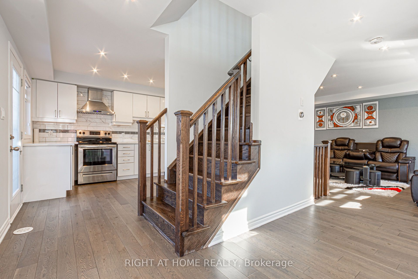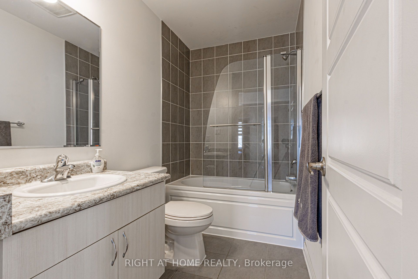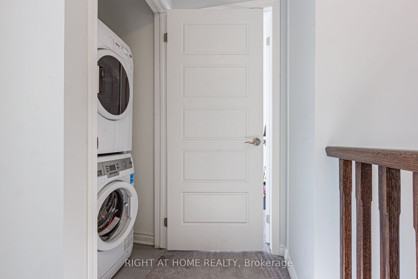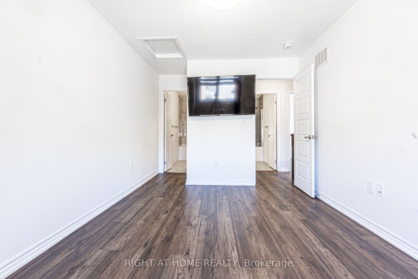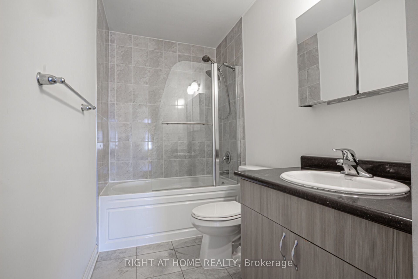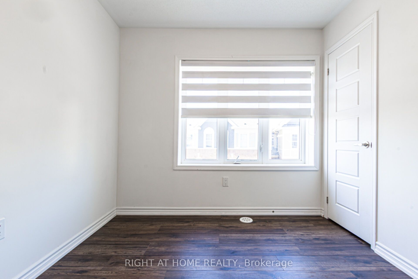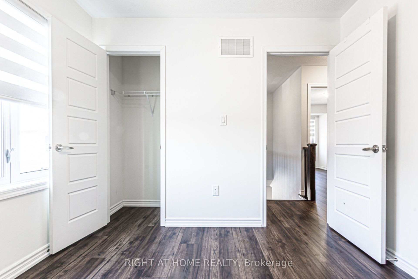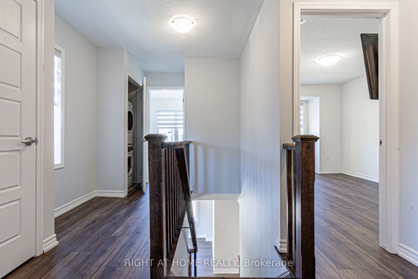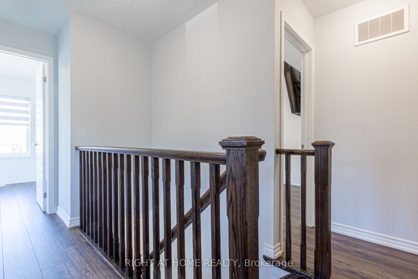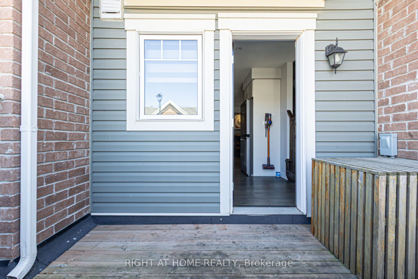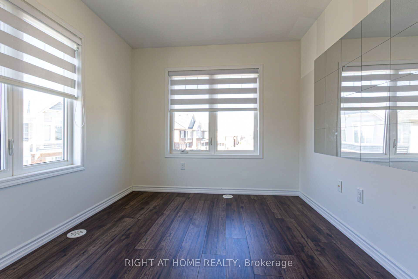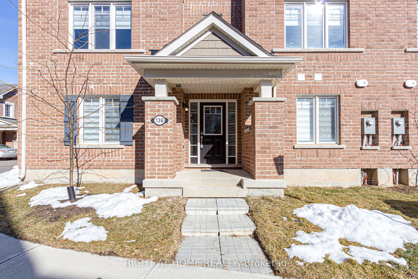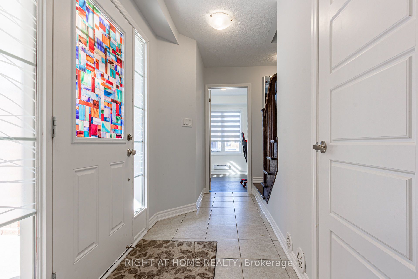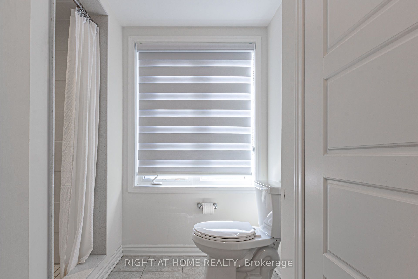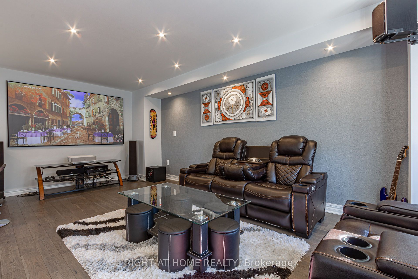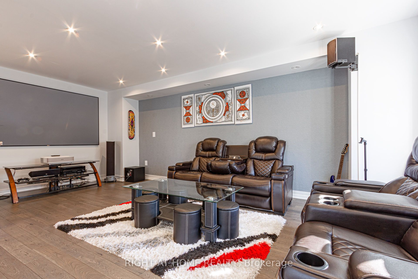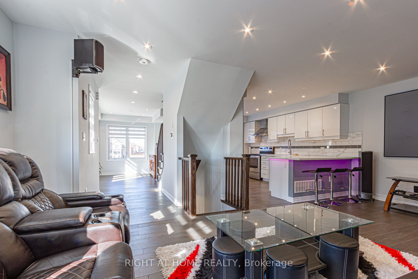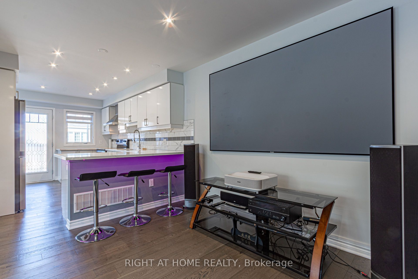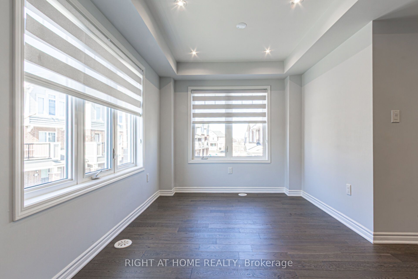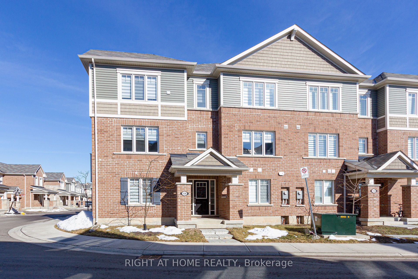
$3,100 /mo
Listed by RIGHT AT HOME REALTY
Att/Row/Townhouse•MLS #W12067481•New
Room Details
| Room | Features | Level |
|---|---|---|
Kitchen 4.15 × 3.06 m | LED LightingBacksplashStone Counters | Second |
Dining Room 3.95 × 2.5 m | LED LightingHardwood FloorW/O To Balcony | Second |
Primary Bedroom 3.66 × 3.05 m | 4 Pc EnsuiteBroadloomWalk-In Closet(s) | Third |
Bedroom 2 3.3 × 2.5 m | BroadloomCloset | Third |
Bedroom 3 2.98 × 2.75 m | BroadloomCloset | Third |
Living Room 4.55 × 3.15 m | Second |
Client Remarks
Welcome To This Fully Tastefully Upgraded Home: 3+1 Bdrms, 3 Full Baths, Extra Deep Car Garage, Quartz Counter Tops In Kitchen, Custom Day&Night Shutters, Led Pot-Lights, Hrdwd On Second Fl & Saircase, Laminate on 3rd; Ground Level 4th Bdrm, Upgraded Kitchen, Baths, Doors, Paint...Walking Distance To Schools, Plaza, Milton`s Renovated Hospital, Sports Center, Easy Access To Hwy`s.
About This Property
1000 Asleton Boulevard, Milton, L9T 9L2
Home Overview
Basic Information
Walk around the neighborhood
1000 Asleton Boulevard, Milton, L9T 9L2
Shally Shi
Sales Representative, Dolphin Realty Inc
English, Mandarin
Residential ResaleProperty ManagementPre Construction
 Walk Score for 1000 Asleton Boulevard
Walk Score for 1000 Asleton Boulevard

Book a Showing
Tour this home with Shally
Frequently Asked Questions
Can't find what you're looking for? Contact our support team for more information.
See the Latest Listings by Cities
1500+ home for sale in Ontario

Looking for Your Perfect Home?
Let us help you find the perfect home that matches your lifestyle
