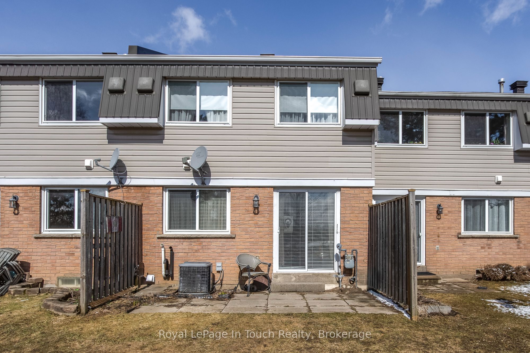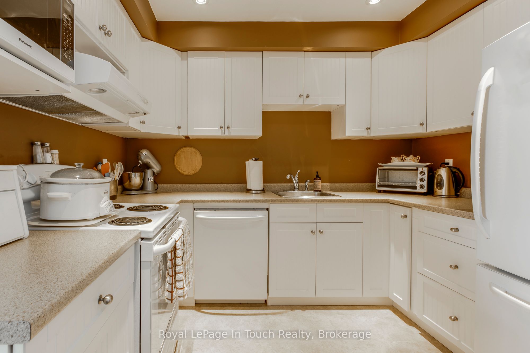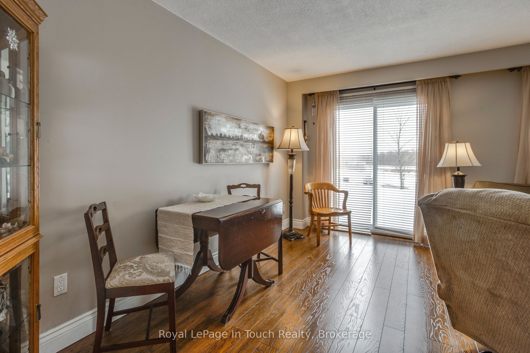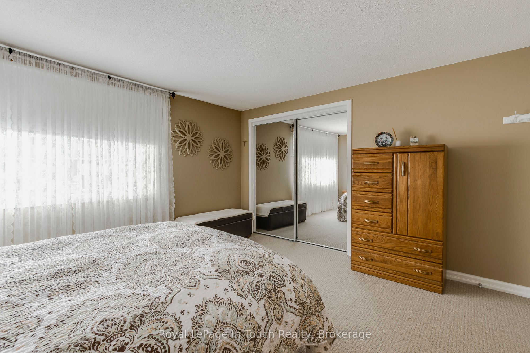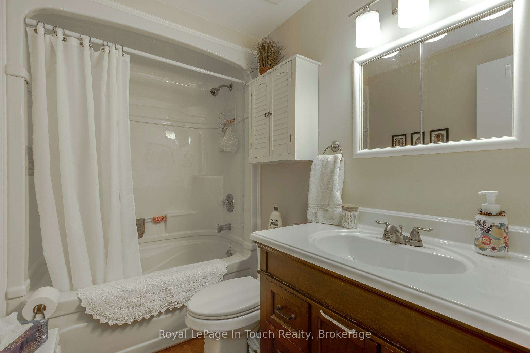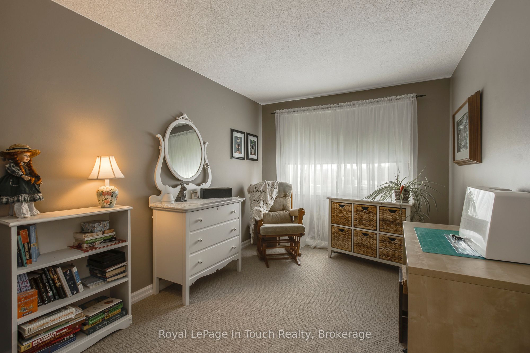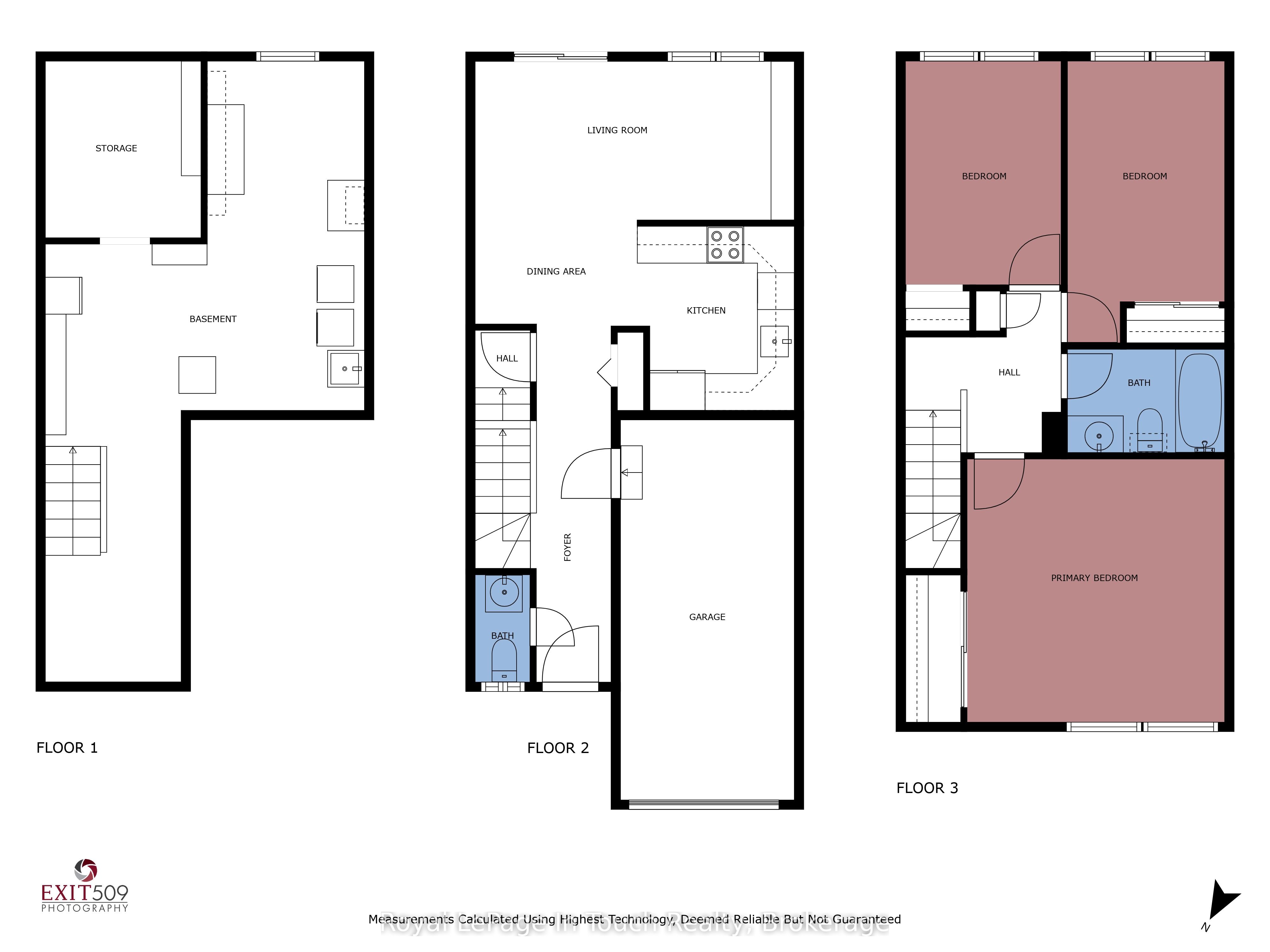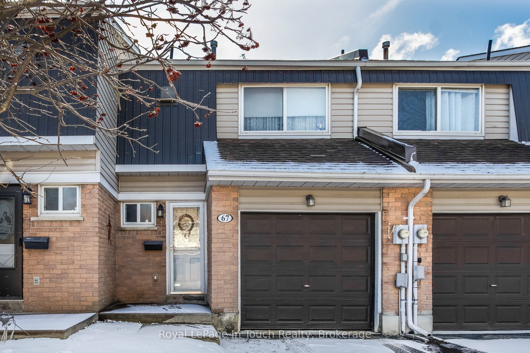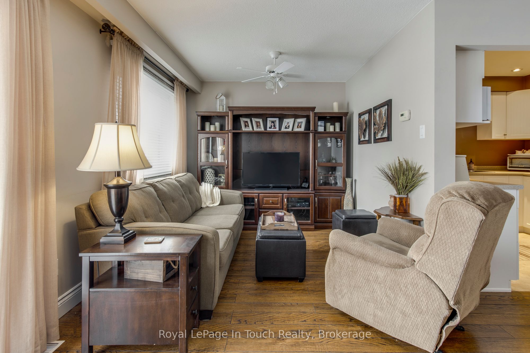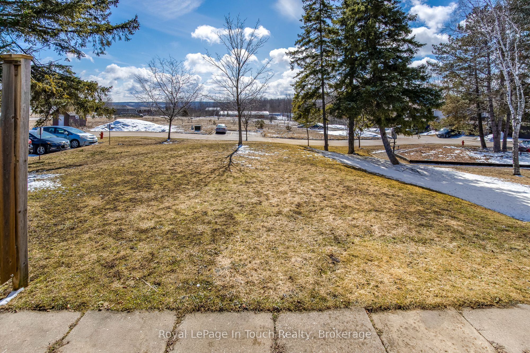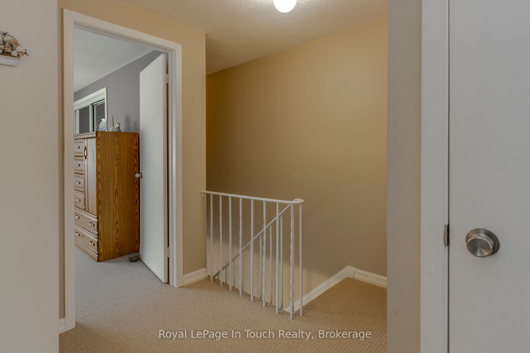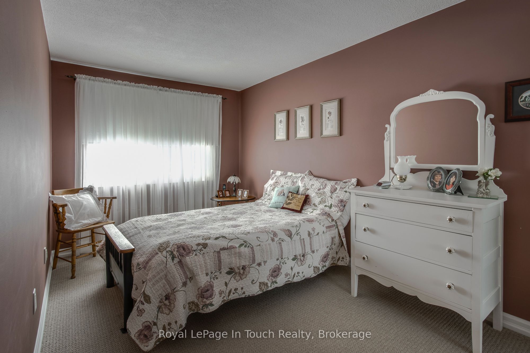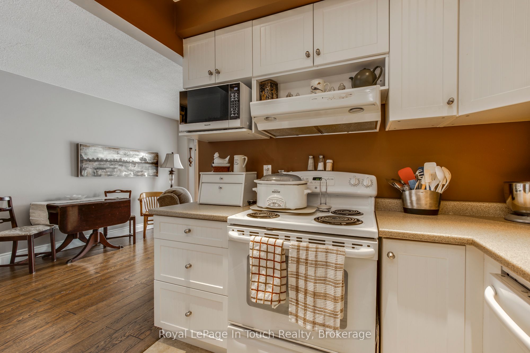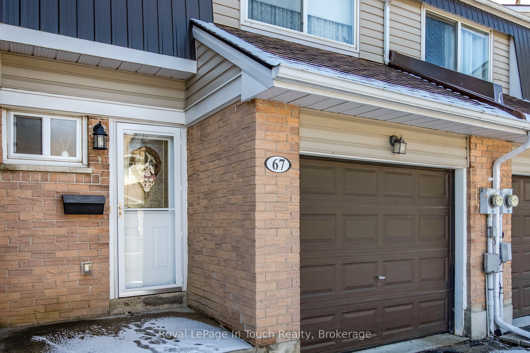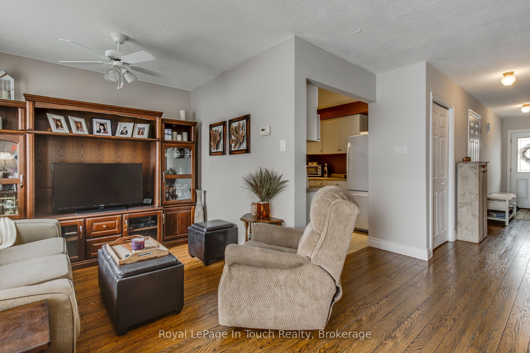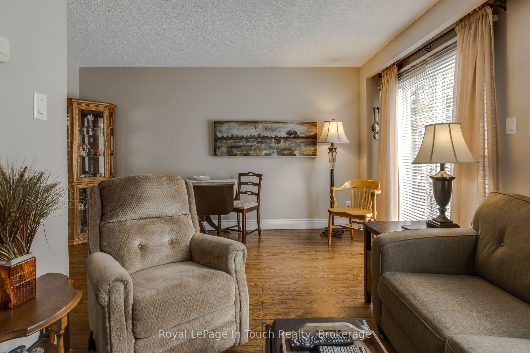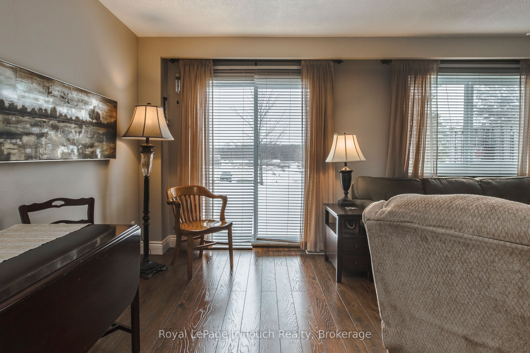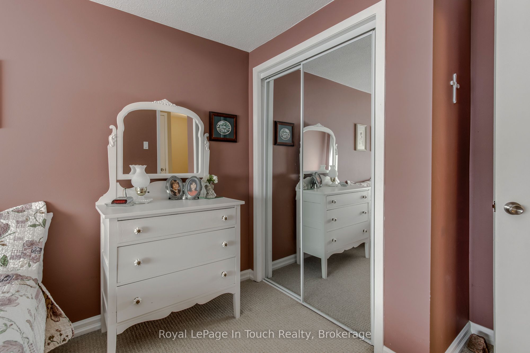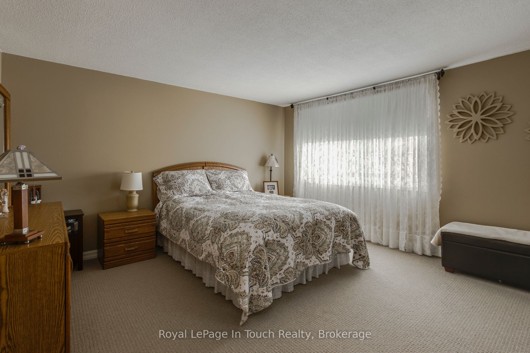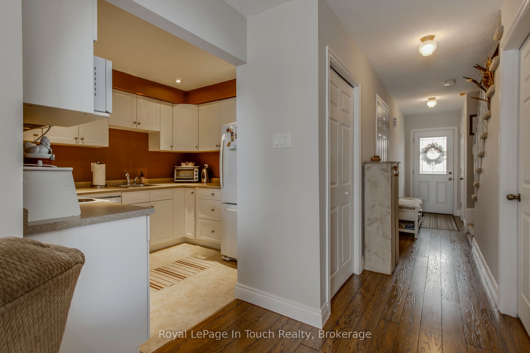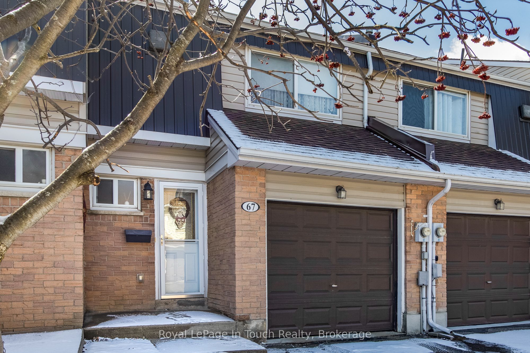
$449,900
Est. Payment
$1,718/mo*
*Based on 20% down, 4% interest, 30-year term
Listed by Royal LePage In Touch Realty
Condo Townhouse•MLS #S12048741•New
Included in Maintenance Fee:
None
Price comparison with similar homes in Midland
Compared to 1 similar home
-6.1% Lower↓
Market Avg. of (1 similar homes)
$479,000
Note * Price comparison is based on the similar properties listed in the area and may not be accurate. Consult licences real estate agent for accurate comparison
Room Details
| Room | Features | Level |
|---|---|---|
Kitchen 3 × 2.35 m | Main | |
Dining Room 2.84 × 1.62 m | Main | |
Living Room 5.2 × 2.69 m | Main | |
Bedroom 4.29 × 4.19 m | Second | |
Bedroom 4.59 × 2.56 m | Second | |
Bedroom 3.64 × 2.54 m | Second |
Client Remarks
Welcome to this updated 3-bedroom, 2-bath townhome condo in the heart of Midland. With a refreshed kitchen, baths, flooring, and breaker panel, this home blends modern updates with everyday convenience. All three bedrooms are located on the second floor, while the unfinished basement offers great potential for future living space. An attached garage with inside entry and private parking add to the home's practicality. Centrally located, you're within walking distance of schools and just minutes from shopping, dining, and recreation. You'll also be close to enjoy nearby Little Lake Park, the recreation centre, the YMCA, the curling club, golf courses, marinas, and the waterfront trail for year-round outdoor enjoyment. Take in live theatre in Midland or Penetanguishene as well as the areas rich history, including living history attractions and heritage sites. A fantastic opportunity in a desirable Midland community with easy access to the GTA, Barrie and Orillia, this home offers the perfect balance of small-town charm and urban convenience.
About This Property
778 William Street, Midland, L4R 4R8
Home Overview
Basic Information
Walk around the neighborhood
778 William Street, Midland, L4R 4R8
Shally Shi
Sales Representative, Dolphin Realty Inc
English, Mandarin
Residential ResaleProperty ManagementPre Construction
Mortgage Information
Estimated Payment
$0 Principal and Interest
 Walk Score for 778 William Street
Walk Score for 778 William Street

Book a Showing
Tour this home with Shally
Frequently Asked Questions
Can't find what you're looking for? Contact our support team for more information.
Check out 100+ listings near this property. Listings updated daily
See the Latest Listings by Cities
1500+ home for sale in Ontario

Looking for Your Perfect Home?
Let us help you find the perfect home that matches your lifestyle
