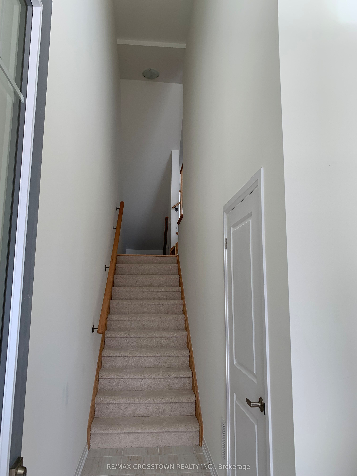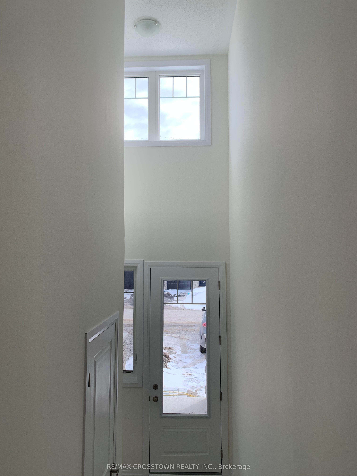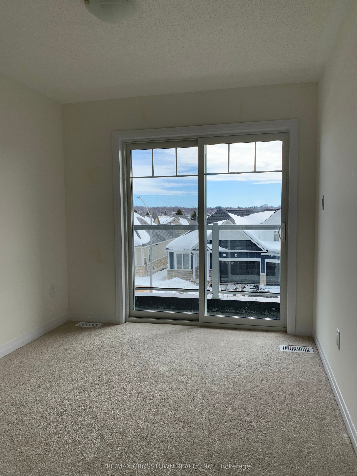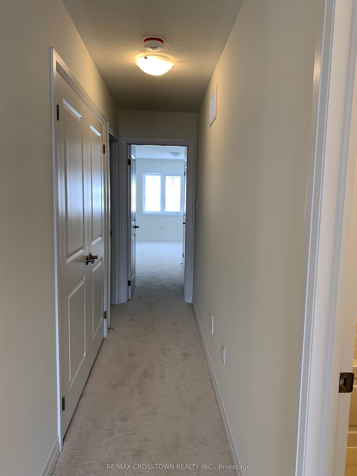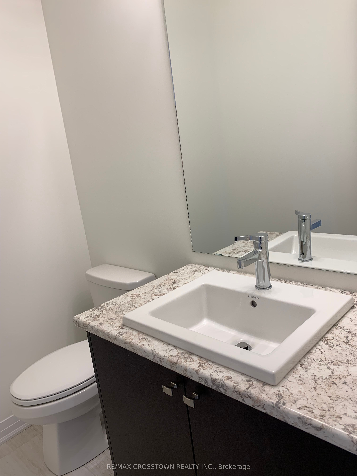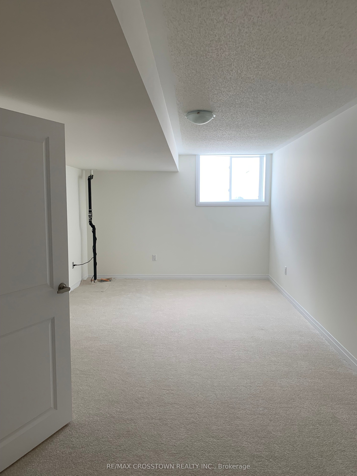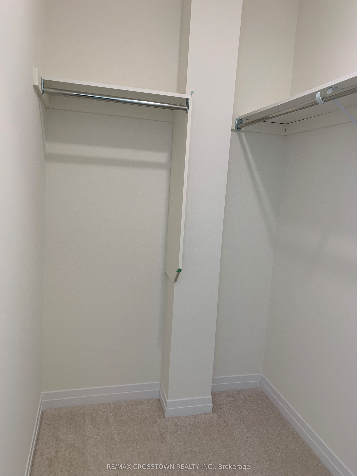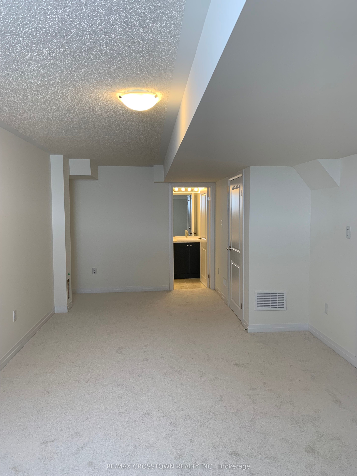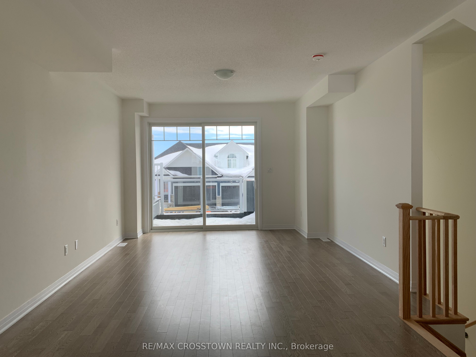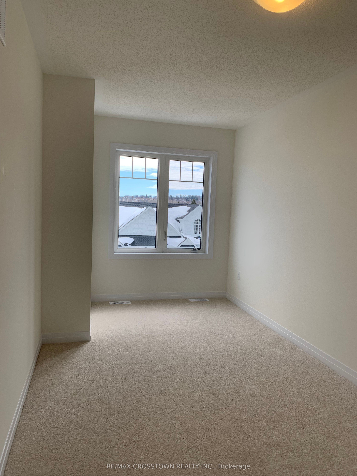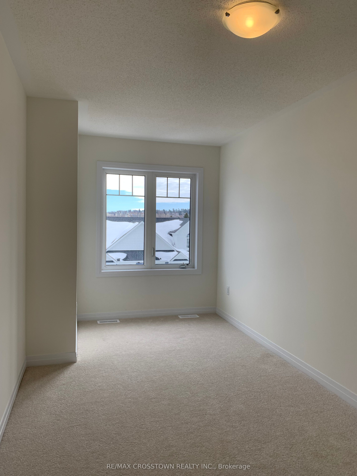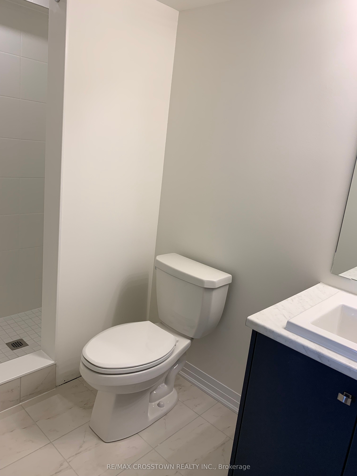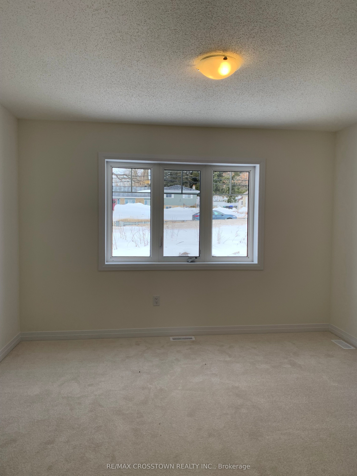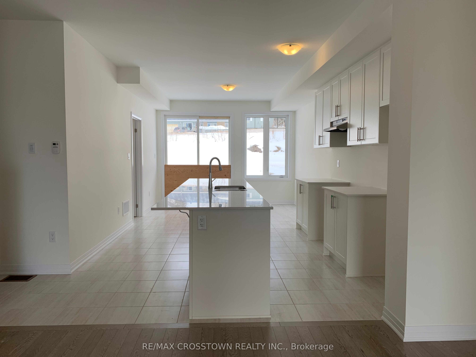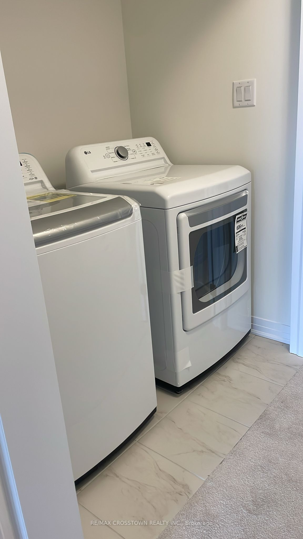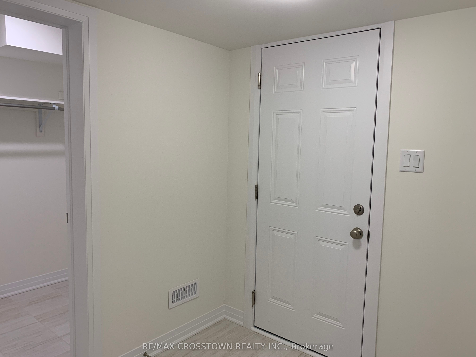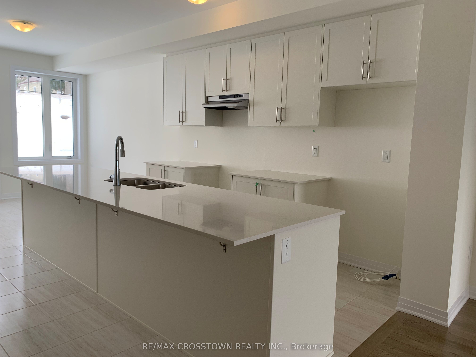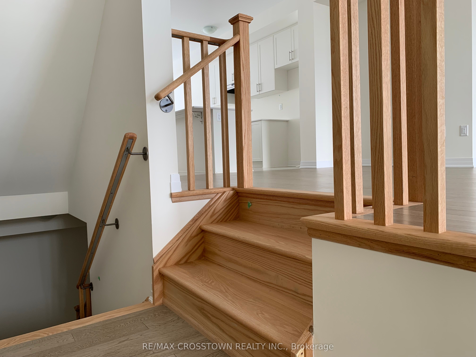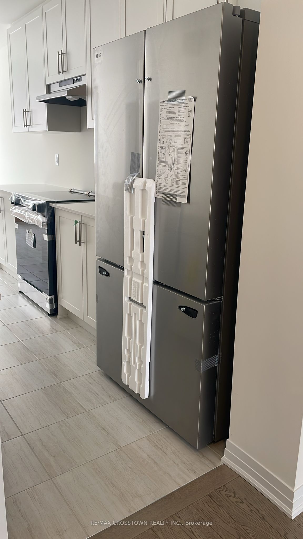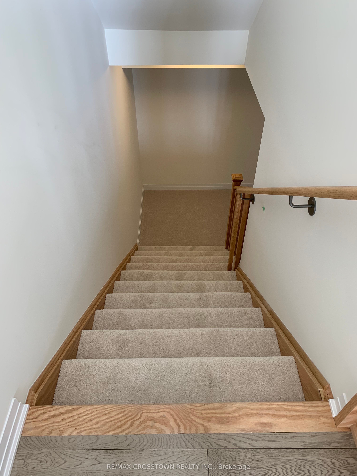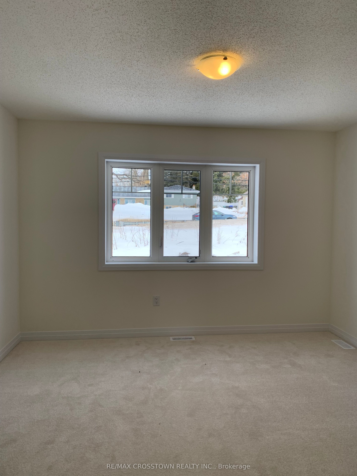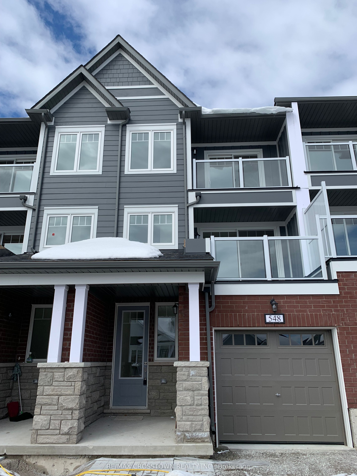
$2,800 /mo
Listed by RE/MAX CROSSTOWN REALTY INC.
Att/Row/Townhouse•MLS #S12026325•New
Room Details
| Room | Features | Level |
|---|---|---|
Dining Room 3.96 × 3.35 m | Hardwood Floor | Second |
Kitchen 3.66 × 3.66 m | Breakfast BarCeramic Floor | Second |
Primary Bedroom 3.66 × 3.66 m | Walk-In Closet(s)5 Pc Ensuite | Third |
Bedroom 2 2.43 × 3.35 m | ClosetBroadloom | Third |
Bedroom 3 2.44 × 2.89 m | ClosetBroadloom | Third |
Bedroom 4 2.44 × 2.74 m | ClosetBroadloom | Third |
Client Remarks
Welcome to this stunning brand new townhouse located in desirable sought-after waterfront community of Bayport Village. 4 bedroom, 4 bathrooms, finished basement. Sun filled home offering a generous 1,988 sq ft of living space. Modern open-concept floor plan. Natural oak hardwood flooring in all main floor living areas, quartz kitchen countertops, double under-mount sink in kitchen, upgrade kitchen cabinets, extended uppers in kitchen. Resort Lifestyle setting, steps away from a full service Marina, Parks, Golf Course, Walking Trails, Beach, Schools, this town has it all. Close to Huronia Regional Airport, Hwy 93 and 400 with 40 minutes drive to Barrie. Amenities close by. Tenant pays all utilities. Require: rental application, ID, employment letter, 2 payslips, full singlekey credit report with score.
About This Property
548 Hudson Crescent, Midland, L4R 0J2
Home Overview
Basic Information
Walk around the neighborhood
548 Hudson Crescent, Midland, L4R 0J2
Shally Shi
Sales Representative, Dolphin Realty Inc
English, Mandarin
Residential ResaleProperty ManagementPre Construction
 Walk Score for 548 Hudson Crescent
Walk Score for 548 Hudson Crescent

Book a Showing
Tour this home with Shally
Frequently Asked Questions
Can't find what you're looking for? Contact our support team for more information.
Check out 100+ listings near this property. Listings updated daily
See the Latest Listings by Cities
1500+ home for sale in Ontario

Looking for Your Perfect Home?
Let us help you find the perfect home that matches your lifestyle
