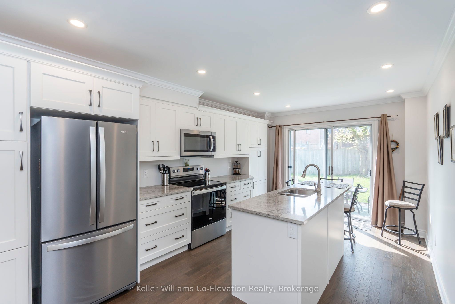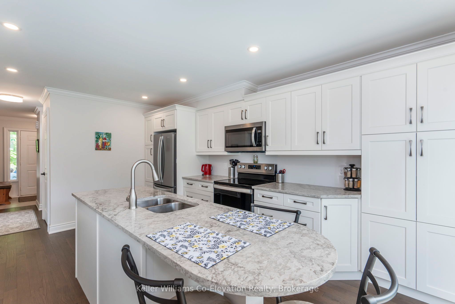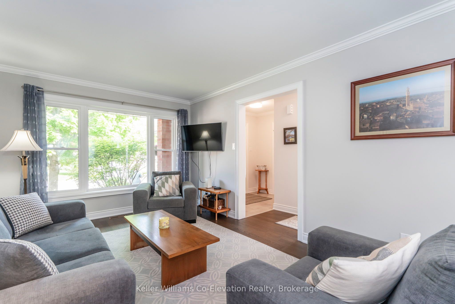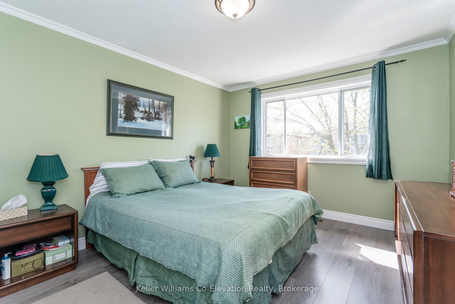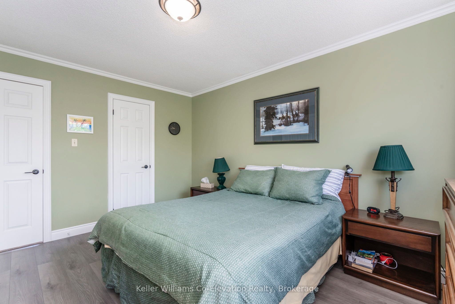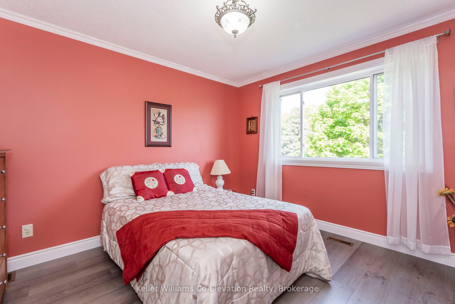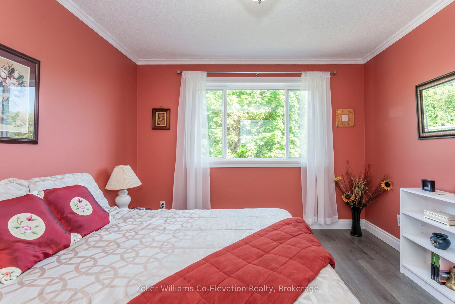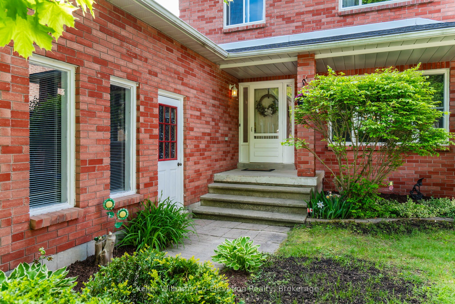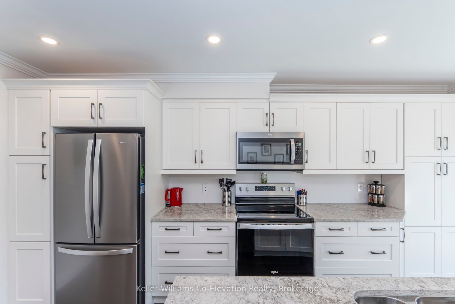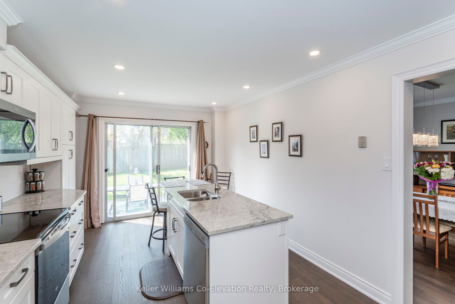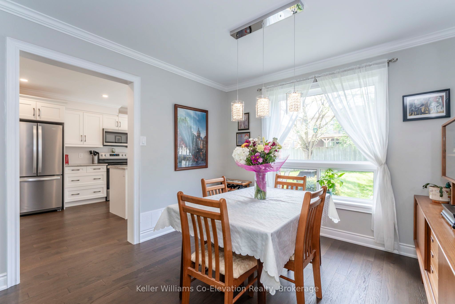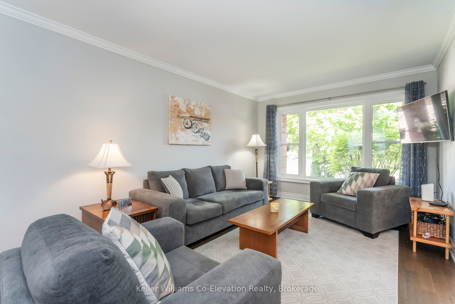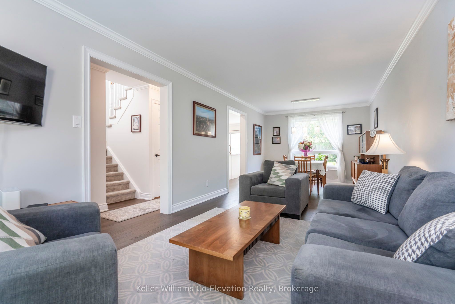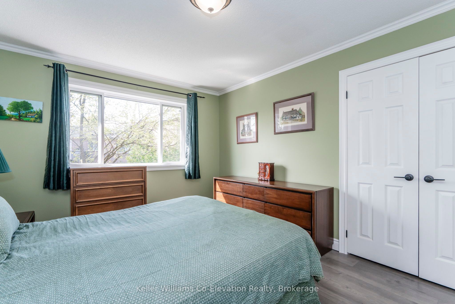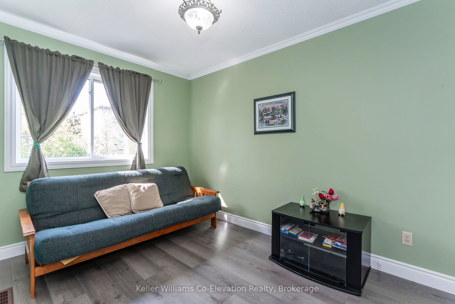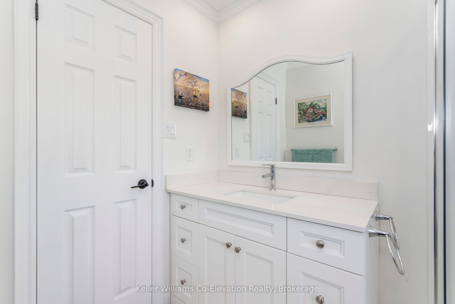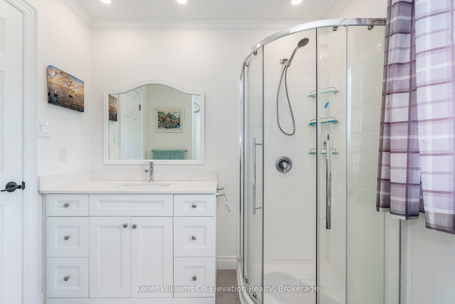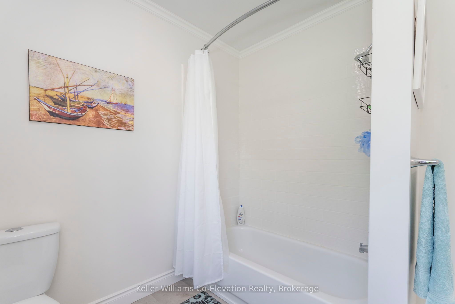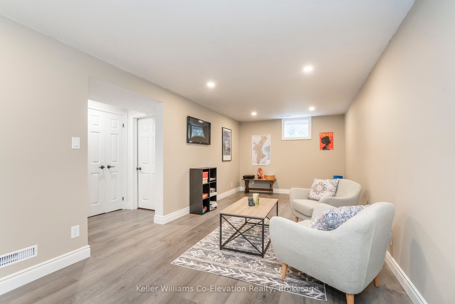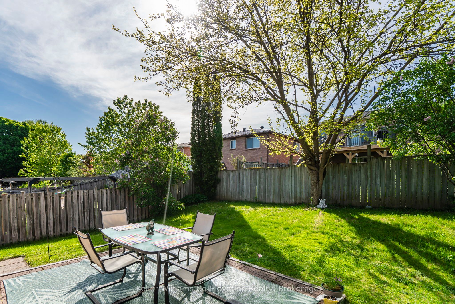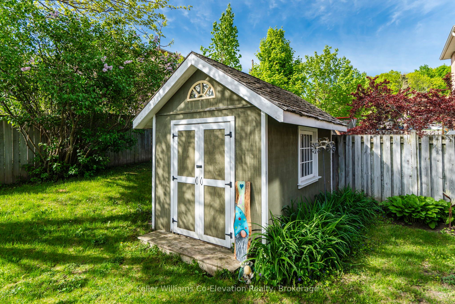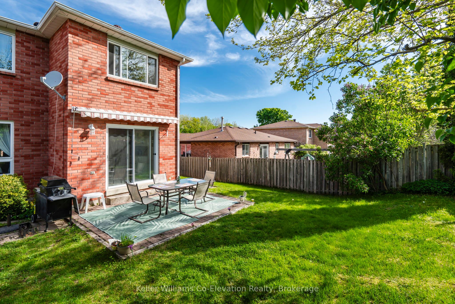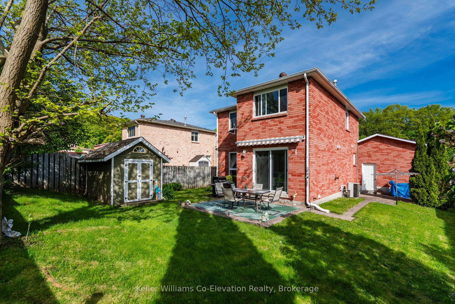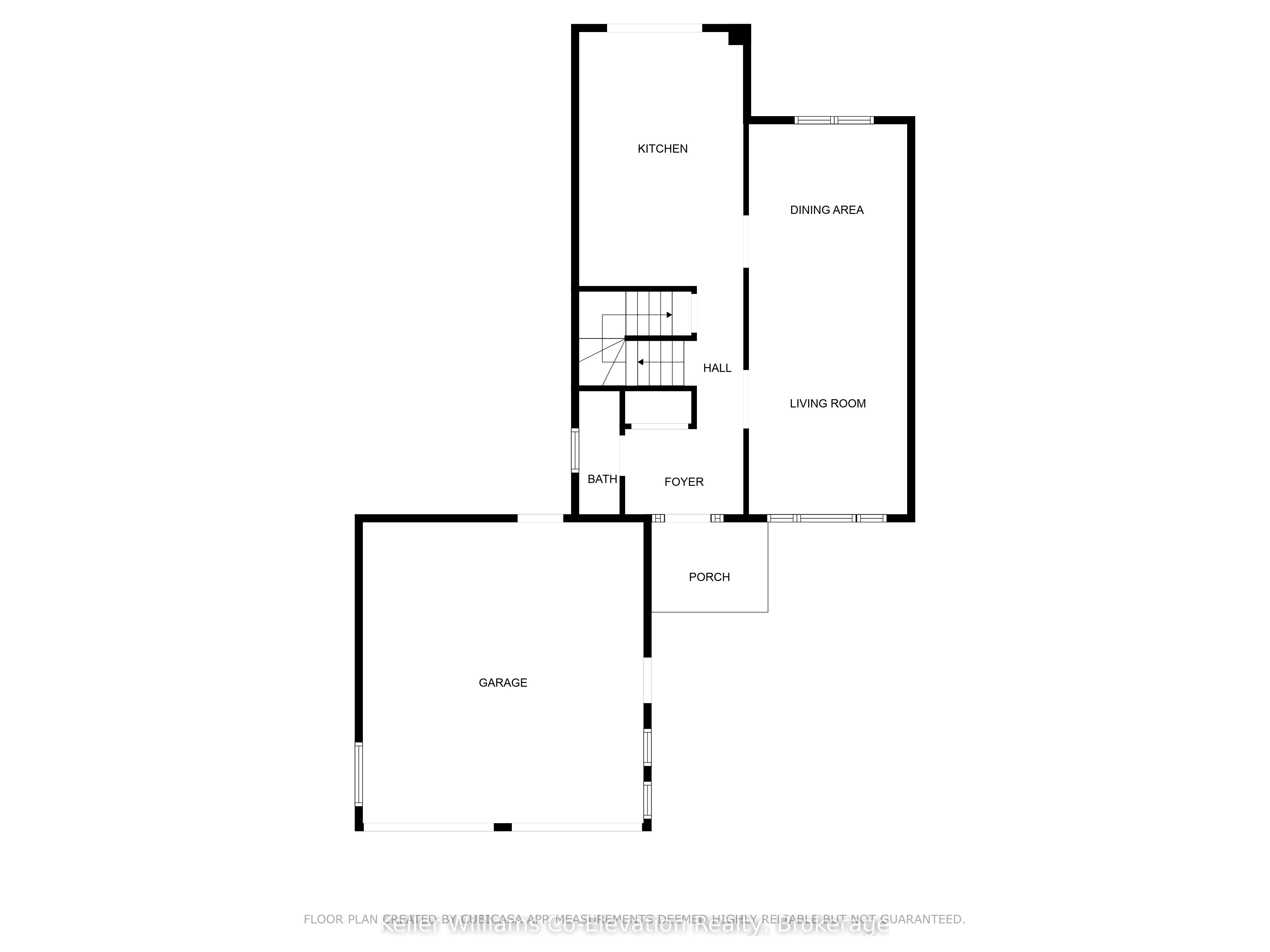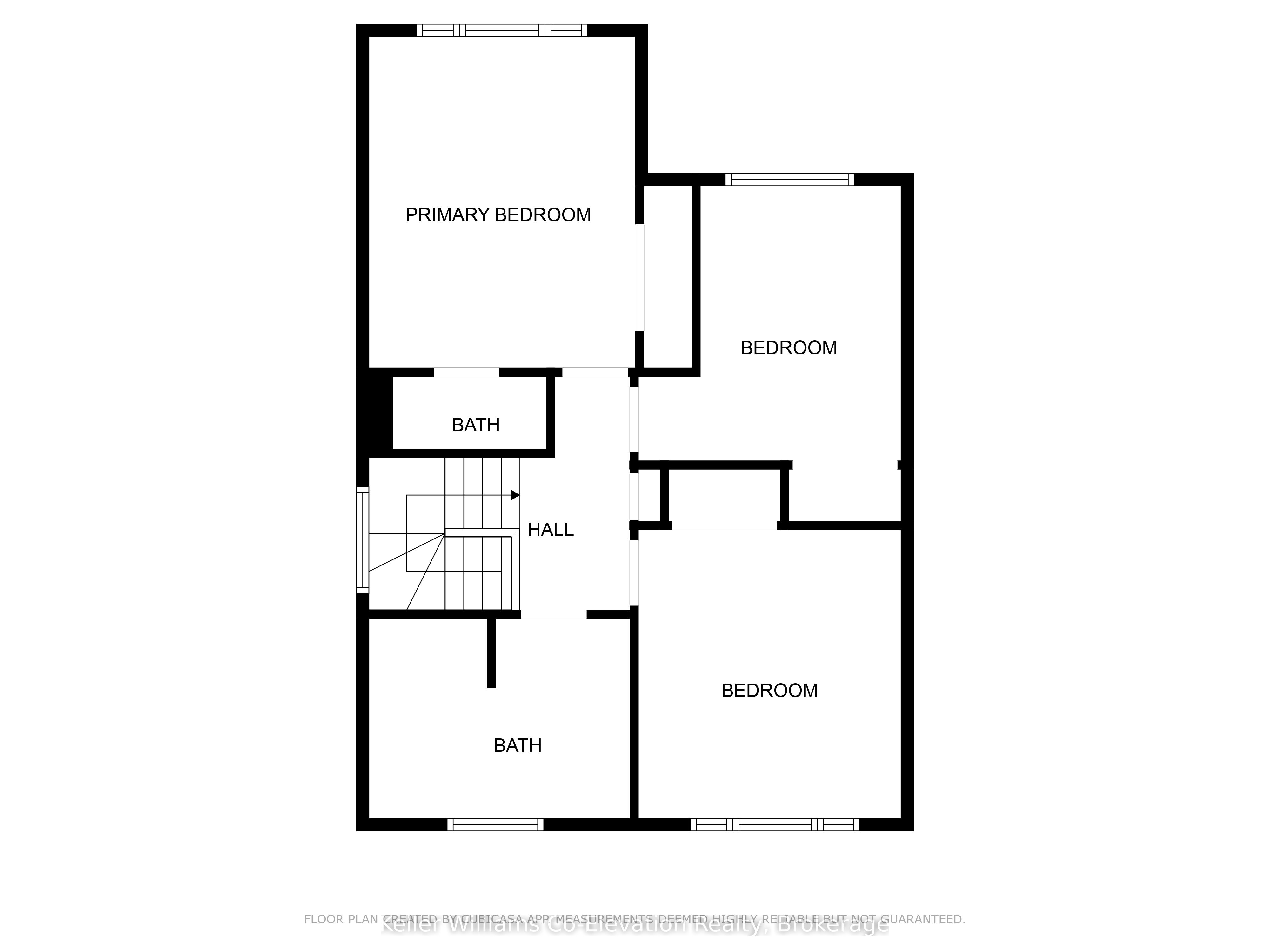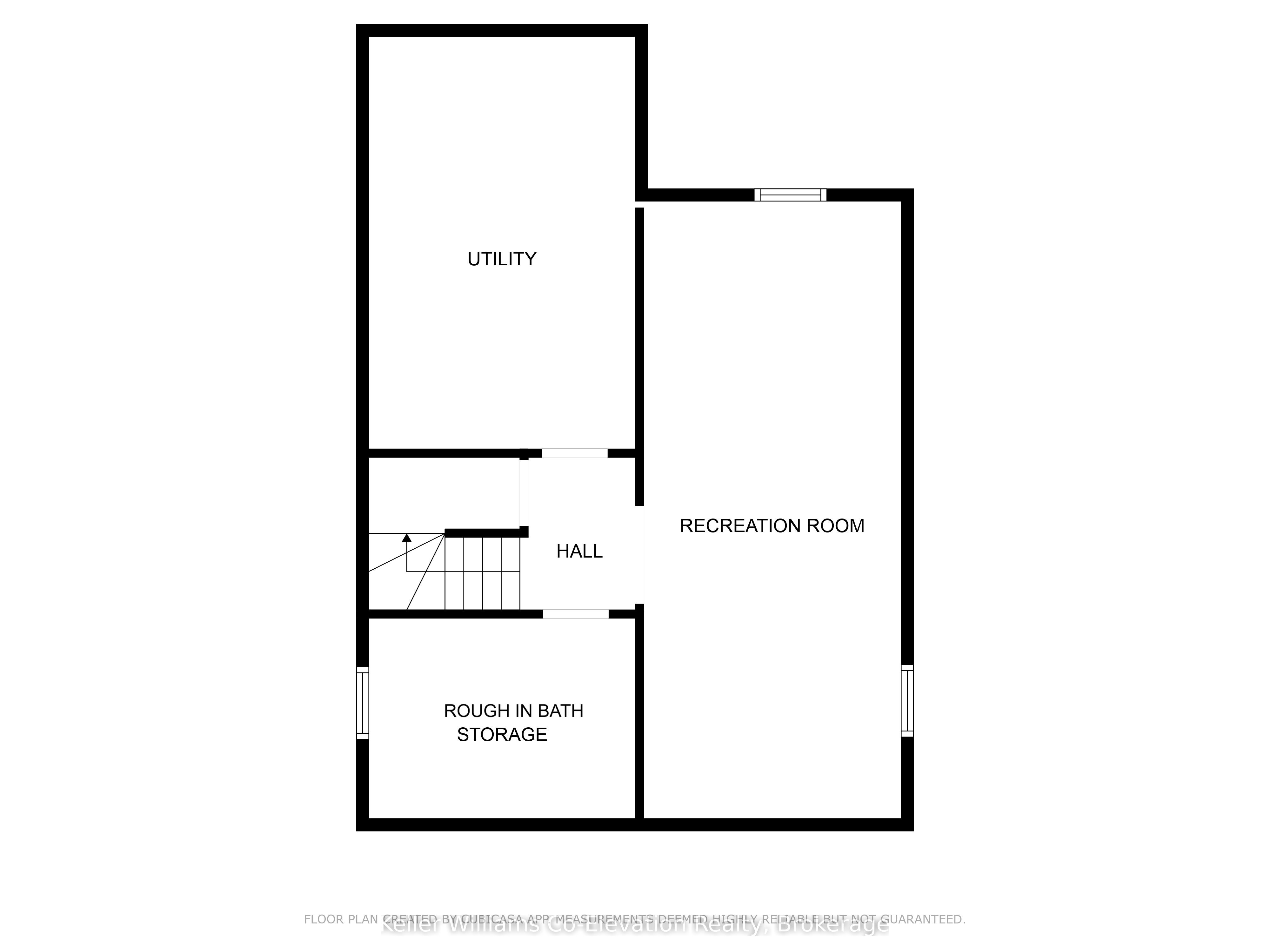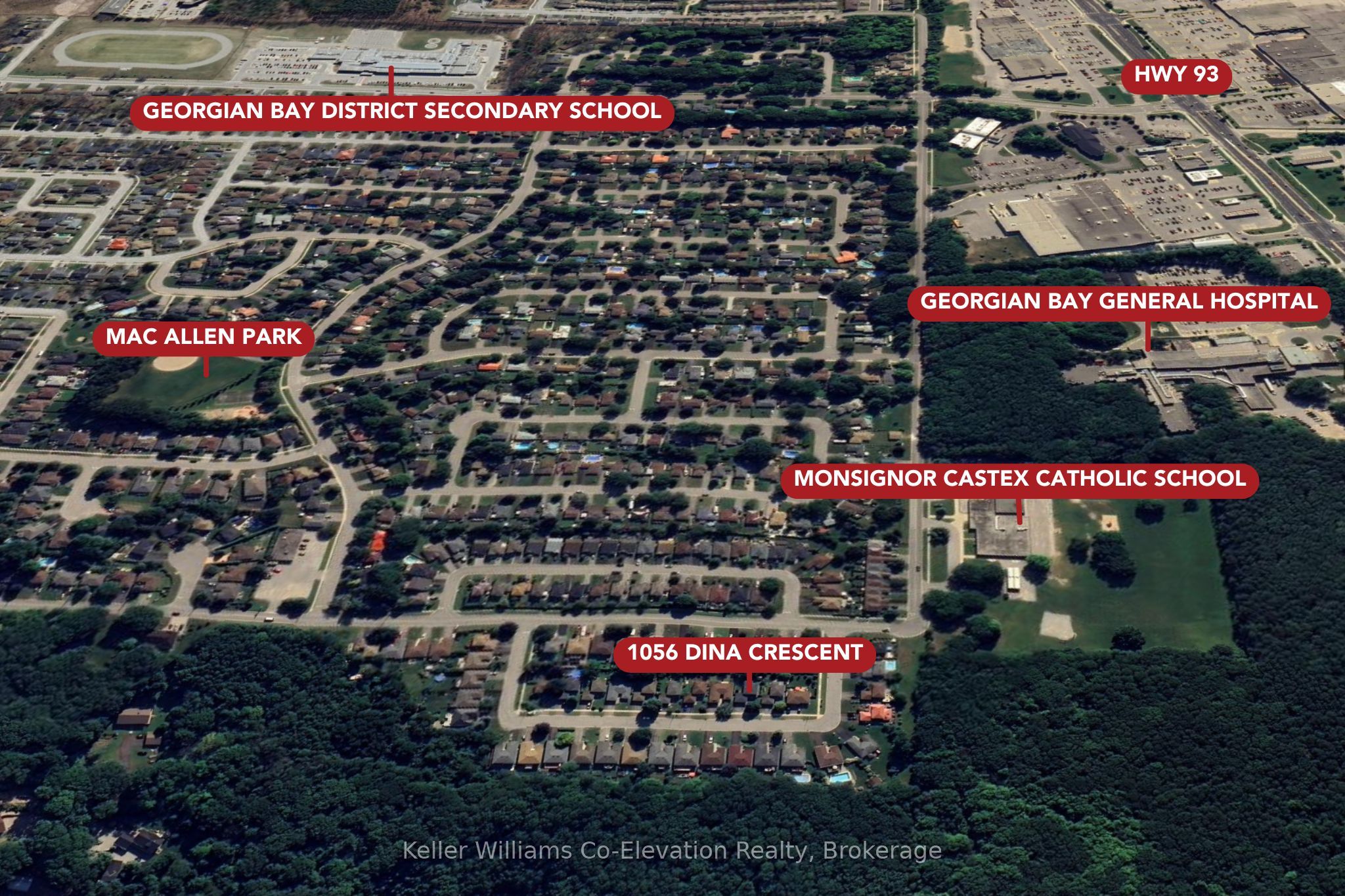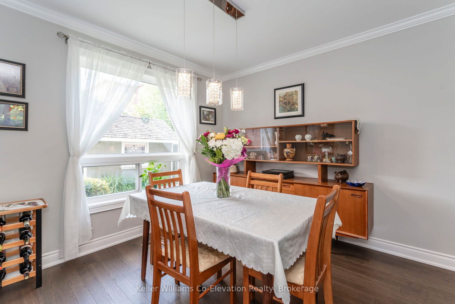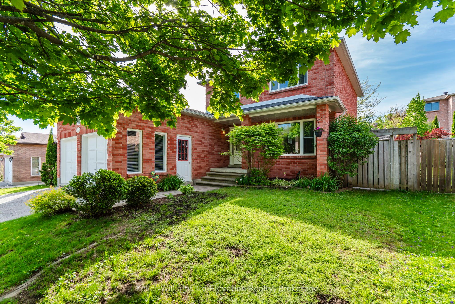
$659,900
Est. Payment
$2,520/mo*
*Based on 20% down, 4% interest, 30-year term
Listed by Keller Williams Co-Elevation Realty, Brokerage
Detached•MLS #S12185674•New
Price comparison with similar homes in Midland
Compared to 12 similar homes
-31.2% Lower↓
Market Avg. of (12 similar homes)
$958,506
Note * Price comparison is based on the similar properties listed in the area and may not be accurate. Consult licences real estate agent for accurate comparison
Room Details
| Room | Features | Level |
|---|---|---|
Living Room 4.86 × 3.18 m | Main | |
Dining Room 2.98 × 3.18 m | Main | |
Kitchen 5.11 × 3.3 m | Main | |
Primary Bedroom 4.11 × 3.3 m | Upper | |
Bedroom 3.58 × 3.25 m | Upper | |
Bedroom 2 2.48 × 3.23 m | Upper |
Client Remarks
Welcome to this well-kept all-brick two-storey home set on a quiet, family-friendly street in Midland's west end. With timeless curb appeal, a double garage, and a generously sized lot, this home offers both comfort and flexibility in a location that makes everyday living easy. Inside, the main floor has been thoughtfully updated to feel fresh and welcoming. New flooring throughout creates a cohesive, modern look, and the fully remodelled kitchen is the true heart of the home. Featuring a sleek centre island, quality finishes, and an open flow to the dining area and backyard, it's a space made for both casual family meals and effortless entertaining. The front living room is bright and spacious, perfect for relaxing or hosting guests, while a convenient main-floor powder room adds functionality for busy households. Upstairs, three comfortable bedrooms provide private space for everyone. The primary features its own two-piece bath, and all rooms are just steps from a clean, well-maintained four-piece bath. The basement is partially finished and ready for your vision, complete with a roughed-in bathroom. Whether you're dreaming of a movie room, home office, gym, or guest suite, there's room to expand. Located close to schools, parks, Georgian Bay General Hospital, and all the amenities, this home is prepped to fit your next chapter perfectly.
About This Property
1056 Dina Crescent, Midland, L4R 5C6
Home Overview
Basic Information
Walk around the neighborhood
1056 Dina Crescent, Midland, L4R 5C6
Shally Shi
Sales Representative, Dolphin Realty Inc
English, Mandarin
Residential ResaleProperty ManagementPre Construction
Mortgage Information
Estimated Payment
$0 Principal and Interest
 Walk Score for 1056 Dina Crescent
Walk Score for 1056 Dina Crescent

Book a Showing
Tour this home with Shally
Frequently Asked Questions
Can't find what you're looking for? Contact our support team for more information.
See the Latest Listings by Cities
1500+ home for sale in Ontario

Looking for Your Perfect Home?
Let us help you find the perfect home that matches your lifestyle
