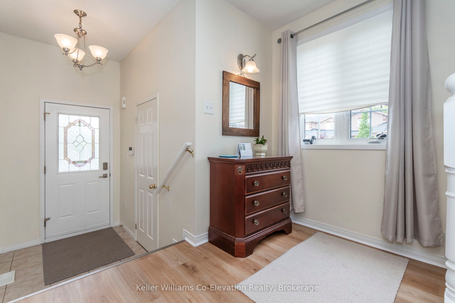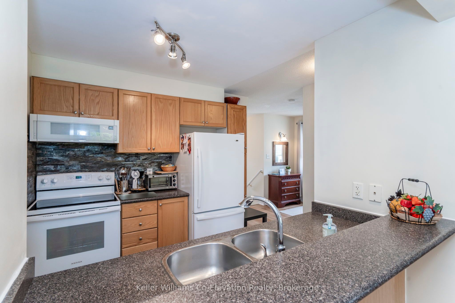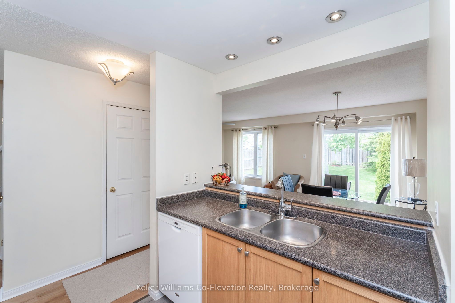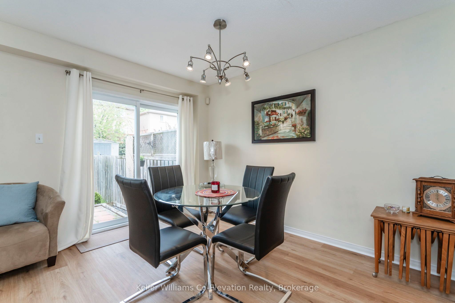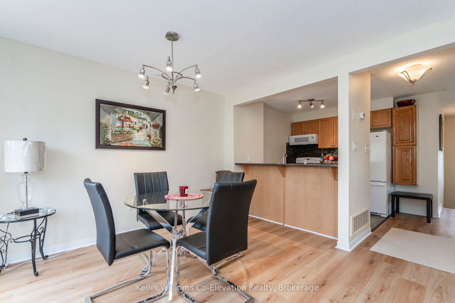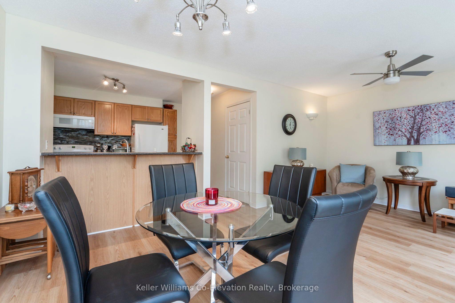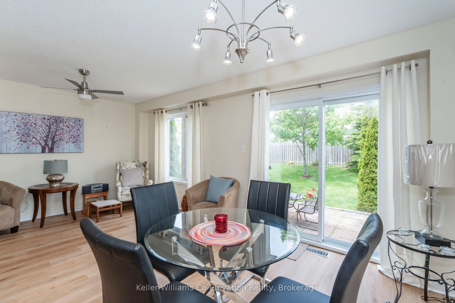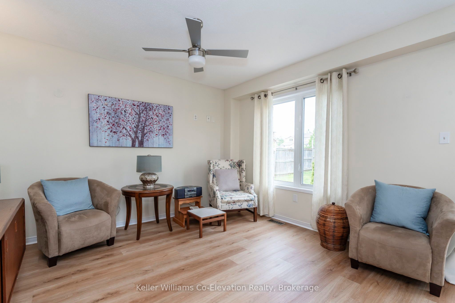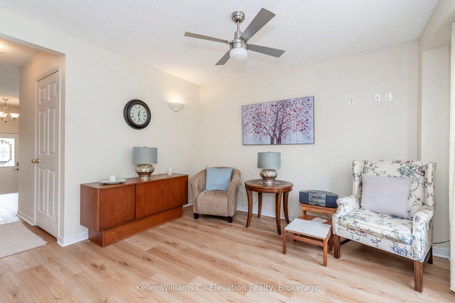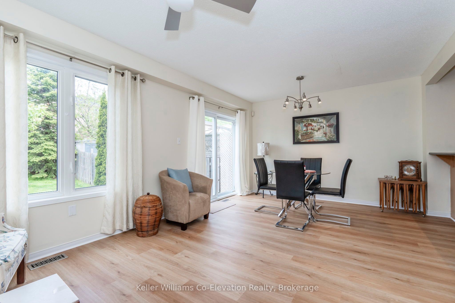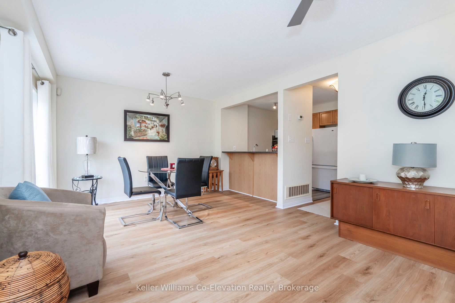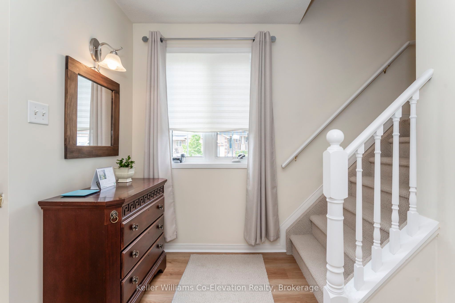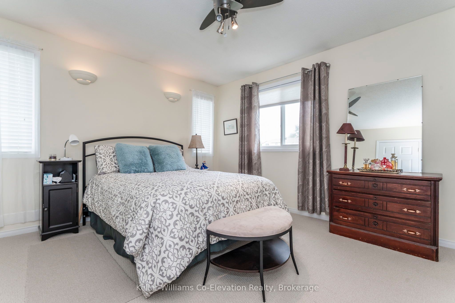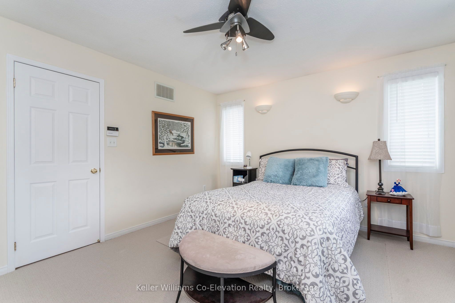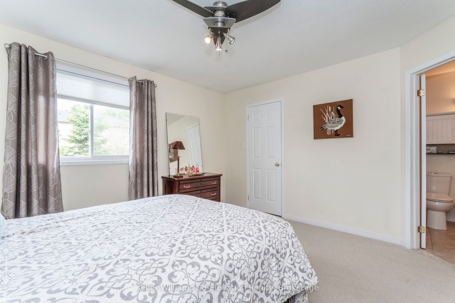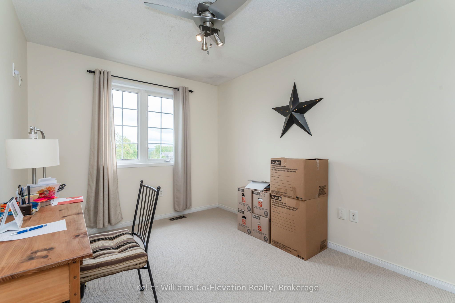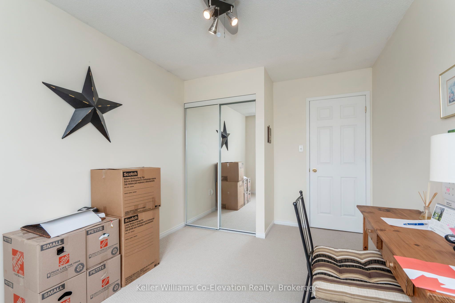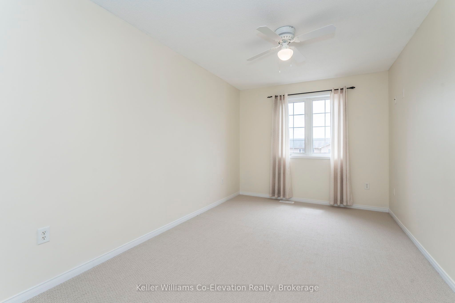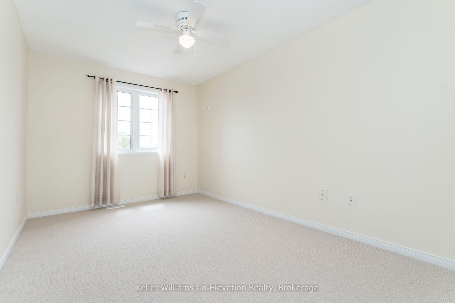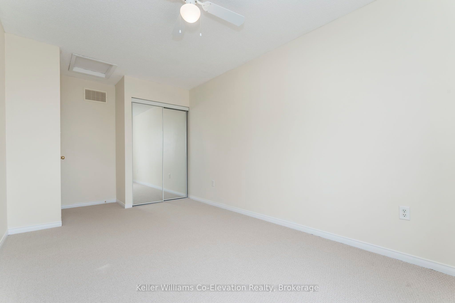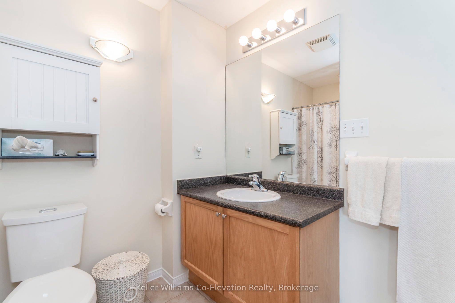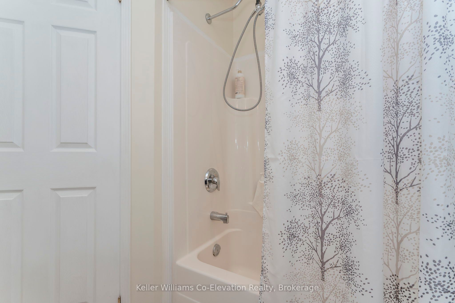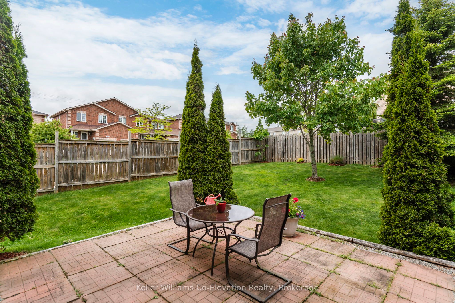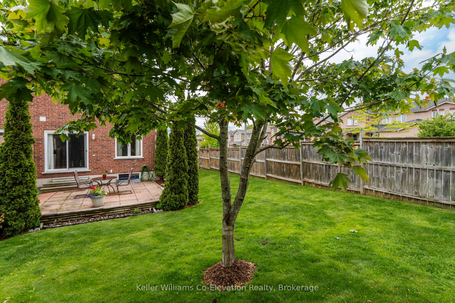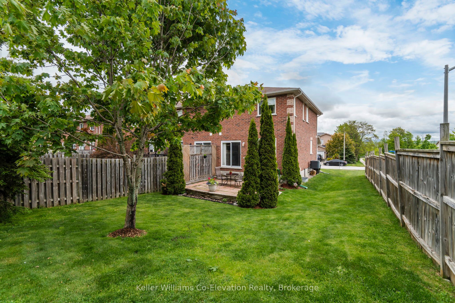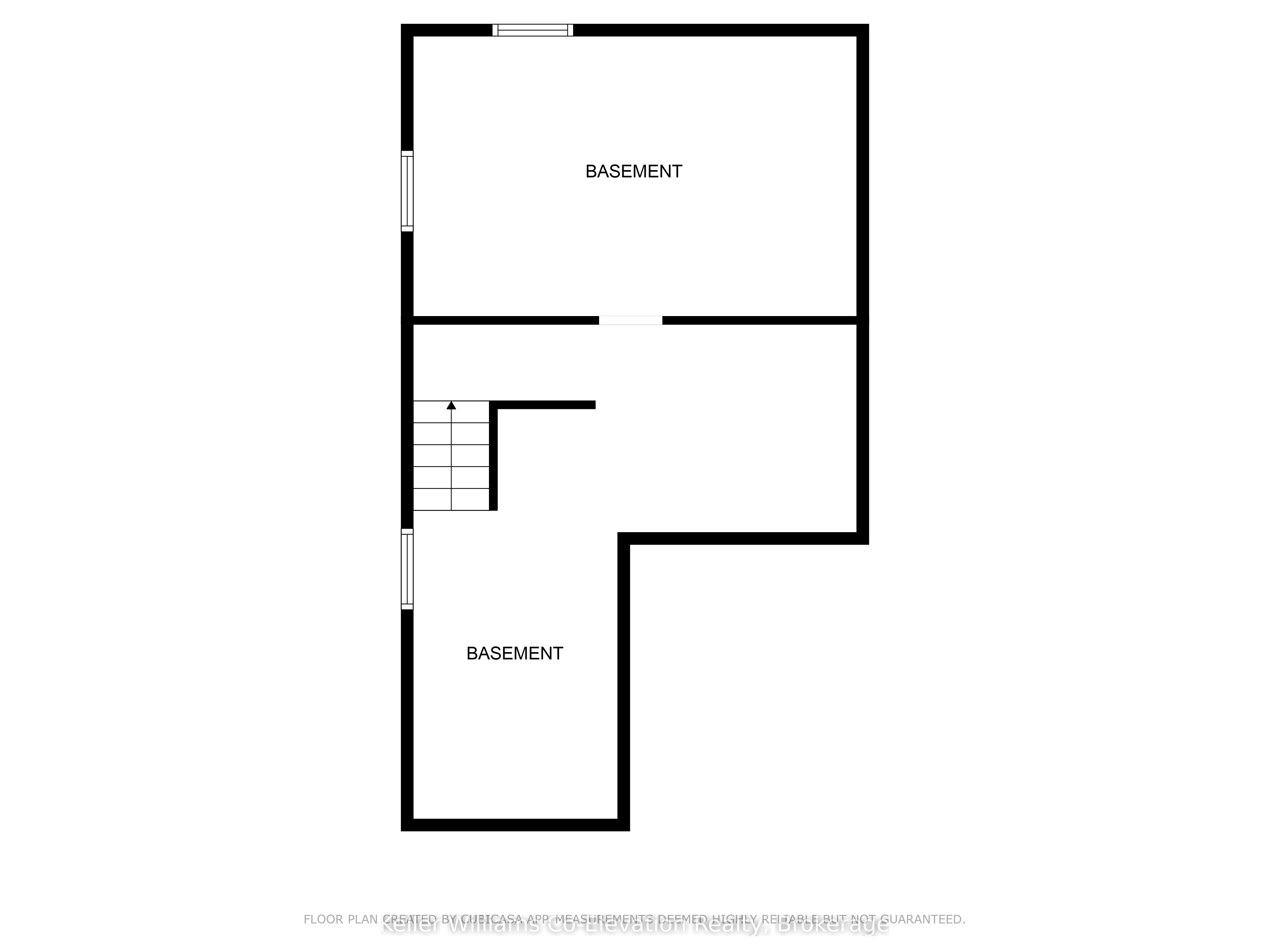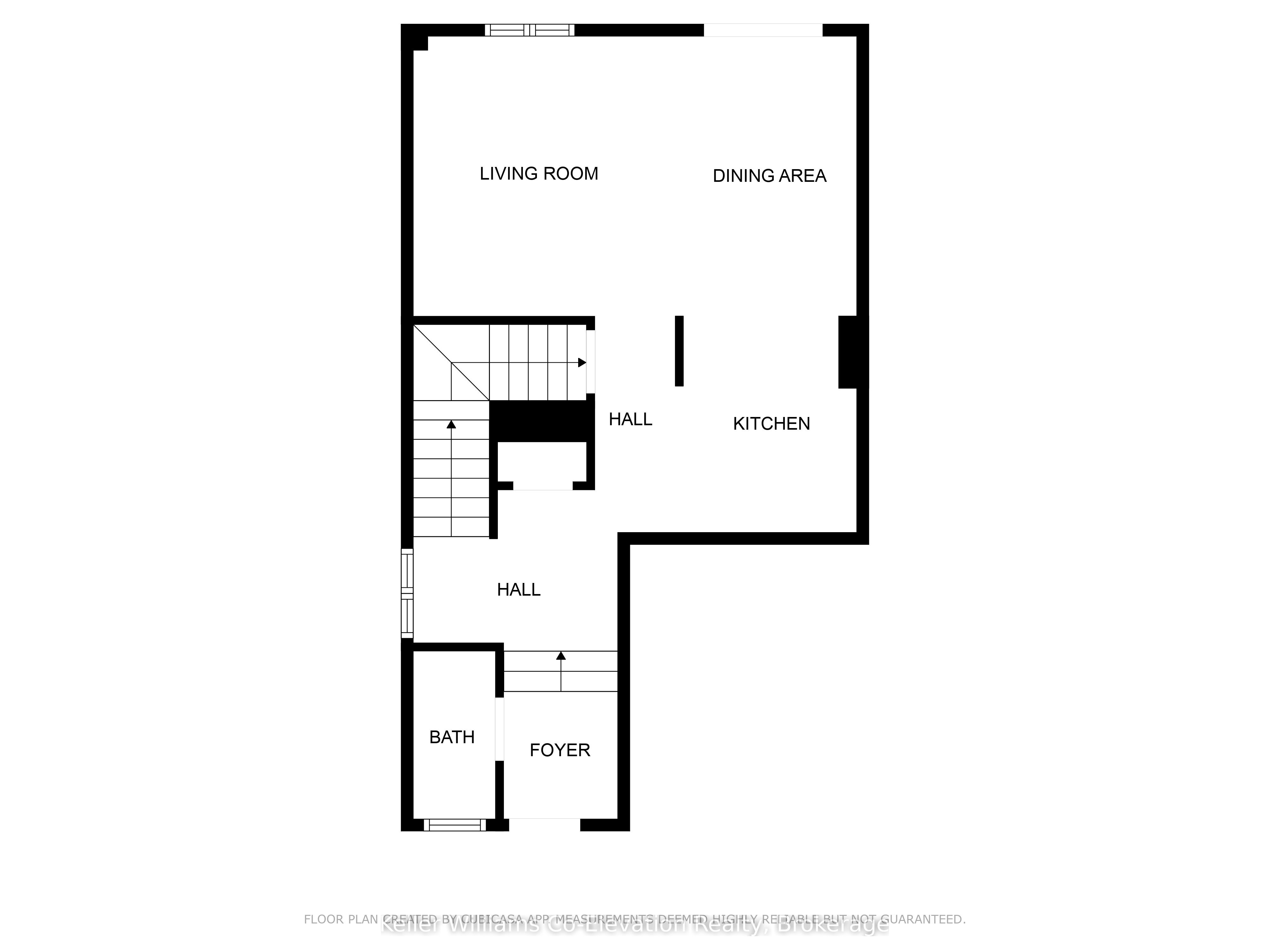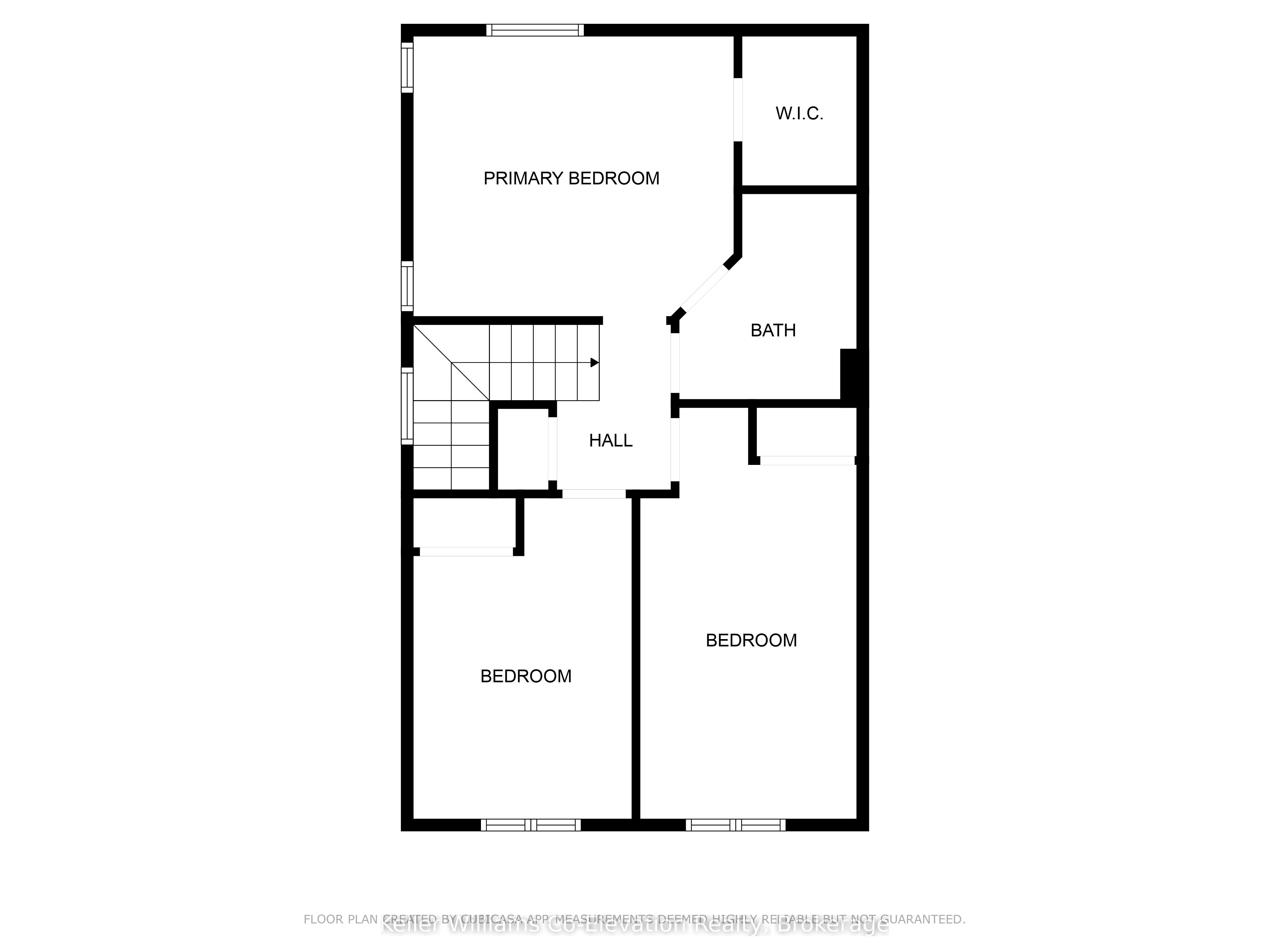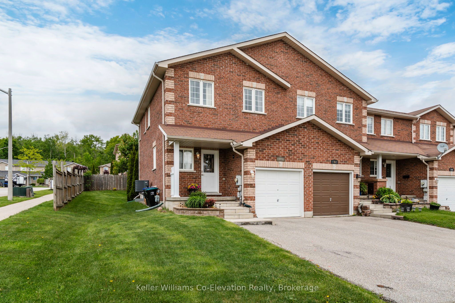
$599,900
Est. Payment
$2,291/mo*
*Based on 20% down, 4% interest, 30-year term
Listed by Keller Williams Co-Elevation Realty, Brokerage
Att/Row/Townhouse•MLS #S12185634•New
Price comparison with similar homes in Midland
Compared to 2 similar homes
-3.6% Lower↓
Market Avg. of (2 similar homes)
$622,250
Note * Price comparison is based on the similar properties listed in the area and may not be accurate. Consult licences real estate agent for accurate comparison
Room Details
| Room | Features | Level |
|---|---|---|
Living Room 3.6 × 3.37 m | Main | |
Dining Room 3.6 × 2.32 m | Main | |
Kitchen 2.78 × 2.33 m | Main | |
Primary Bedroom 4.11 × 3.6 m | Second | |
Bedroom 4.12 × 2.81 m | Second | |
Bedroom 3 5.29 × 2.78 m | Second |
Client Remarks
Step into a home that feels both welcoming and practical from the moment you arrive. Located on a quiet corner lot in a friendly Midland neighbourhood, this freehold townhome offers the kind of space and layout that fits real life--whether you're starting out, settling in, or simplifying. Inside, natural light fills the open-concept main floor, where the kitchen, dining, and living areas flow together easily. It's a layout made for everyday living--think morning coffee at the breakfast bar, dinner with friends, or quiet evenings curled up on the couch. Step through sliding glass doors to your private backyard, ideal for summer BBQs or letting the dog out while you prep lunch. Upstairs, three bedrooms give everyone their own space. The primary suite offers a walk-in closet and direct access to a full bath--convenience without compromising privacy. A second full bath on the main floor adds flexibility for guests or a growing family. The unfinished basement is a blank canvas--home gym, rec room, office, or storage--the choice is yours. Complete with an attached garage and two-car parking. Beyond the house, Southwinds Crescent offers quiet streets, a sense of community, and easy access to parks, schools, and the waterfront. You're minutes from downtown Midland, with its shops, cafés, and year-round events, and just a short drive to Georgian Bay's natural beauty. No condo fees, no compromises--just a solid, well-kept home ready for your next chapter.
About This Property
105 Southwinds Crescent, Midland, L4R 0A1
Home Overview
Basic Information
Walk around the neighborhood
105 Southwinds Crescent, Midland, L4R 0A1
Shally Shi
Sales Representative, Dolphin Realty Inc
English, Mandarin
Residential ResaleProperty ManagementPre Construction
Mortgage Information
Estimated Payment
$0 Principal and Interest
 Walk Score for 105 Southwinds Crescent
Walk Score for 105 Southwinds Crescent

Book a Showing
Tour this home with Shally
Frequently Asked Questions
Can't find what you're looking for? Contact our support team for more information.
See the Latest Listings by Cities
1500+ home for sale in Ontario

Looking for Your Perfect Home?
Let us help you find the perfect home that matches your lifestyle
