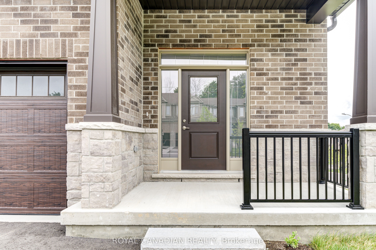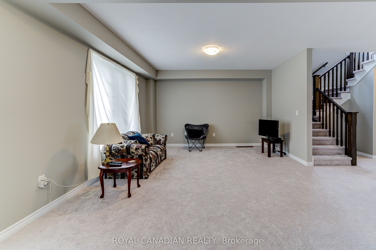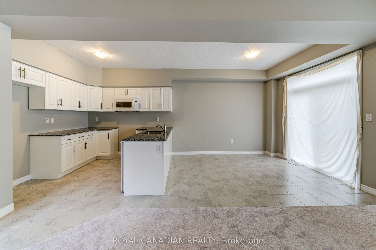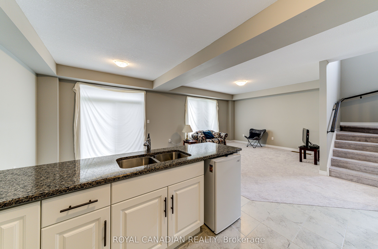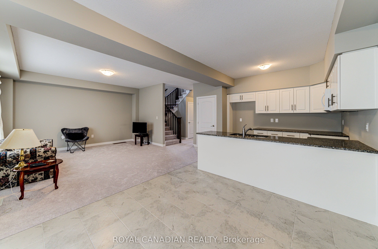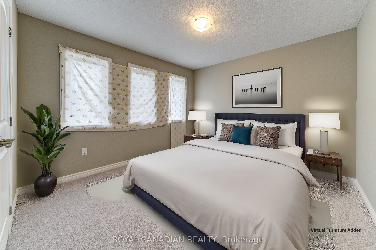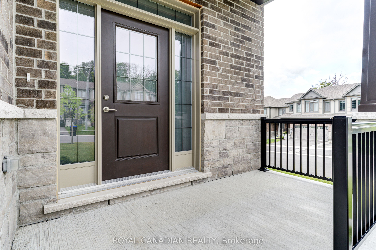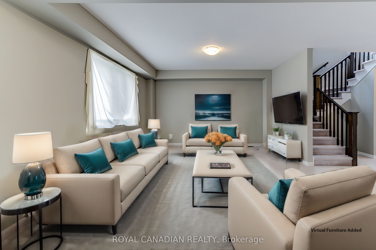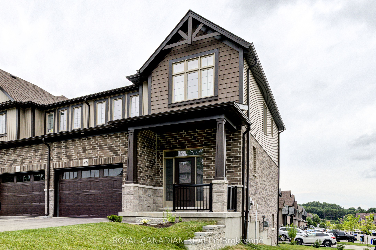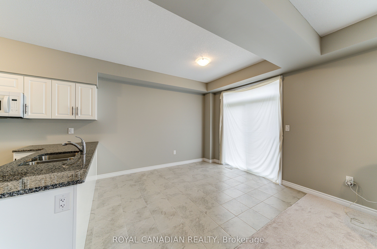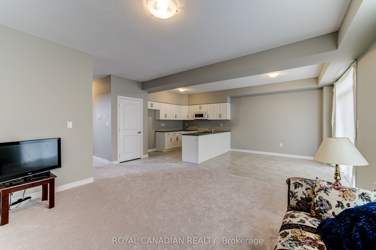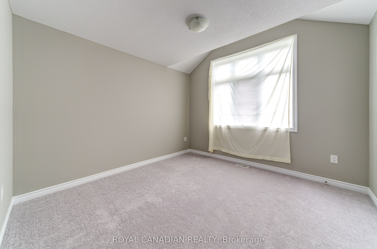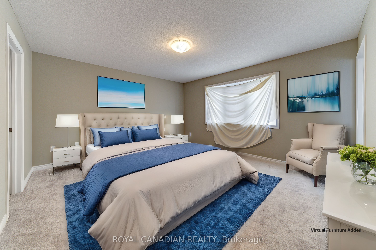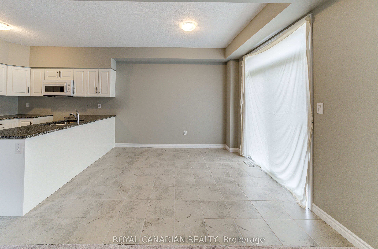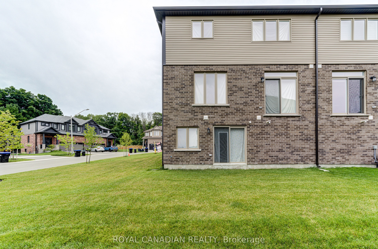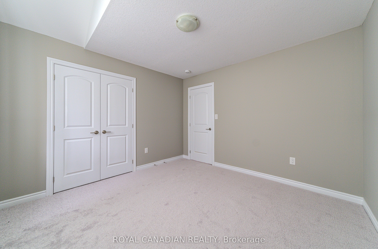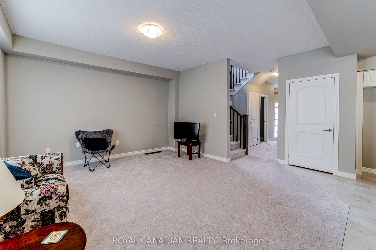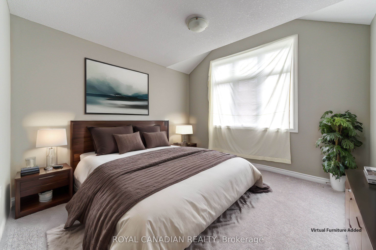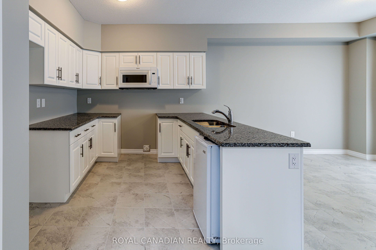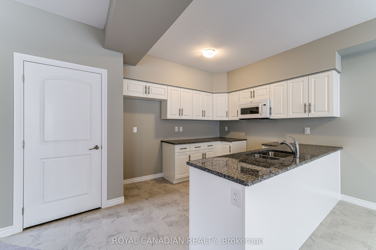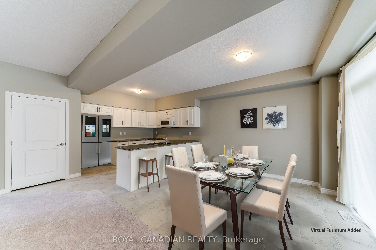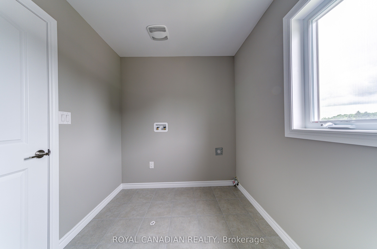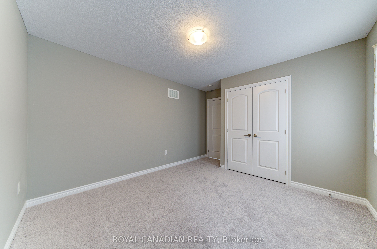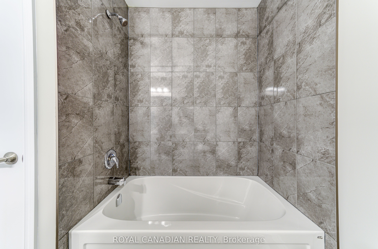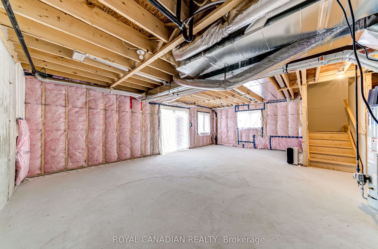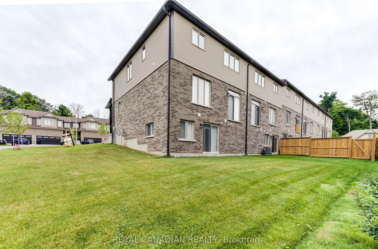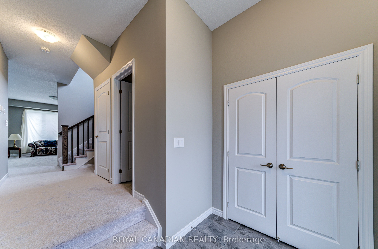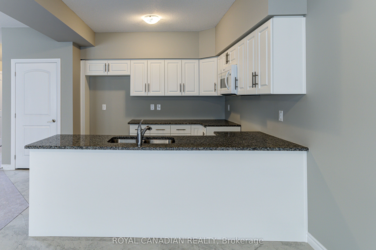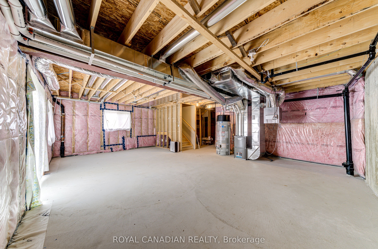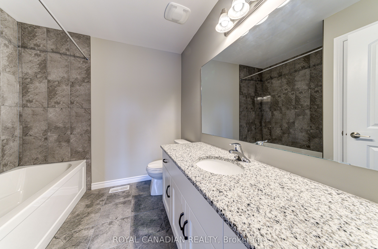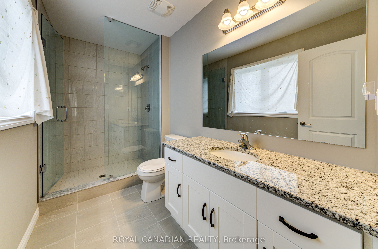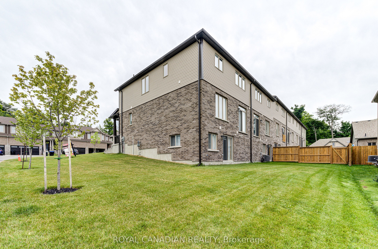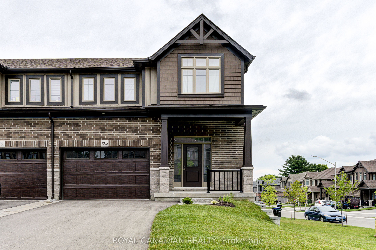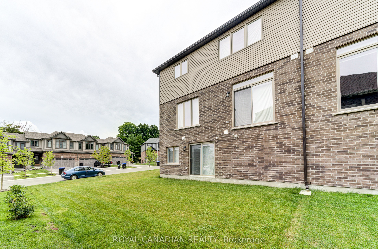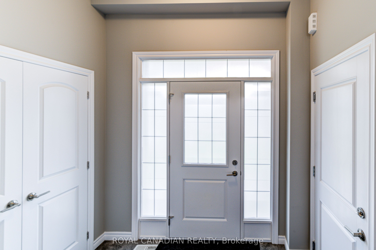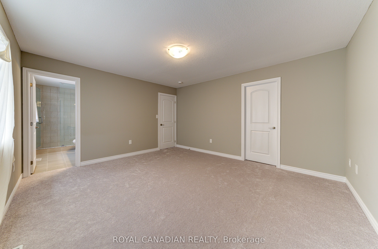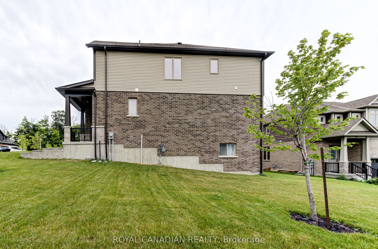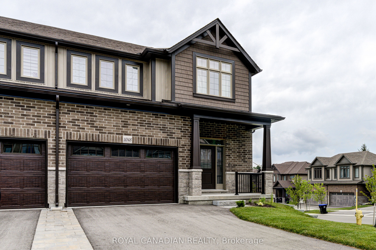
$729,000
Est. Payment
$2,784/mo*
*Based on 20% down, 4% interest, 30-year term
Listed by ROYAL CANADIAN REALTY
Att/Row/Townhouse•MLS #S12048574•New
Price comparison with similar homes in Midland
Compared to 1 similar home
30.4% Higher↑
Market Avg. of (1 similar homes)
$559,000
Note * Price comparison is based on the similar properties listed in the area and may not be accurate. Consult licences real estate agent for accurate comparison
Room Details
| Room | Features | Level |
|---|---|---|
Living Room 4.54 × 4.45 m | BroadloomWindow | Main |
Kitchen 2.74 × 2.74 m | Tile FloorQuartz Counter | Main |
Dining Room 3.35 × 2.74 m | Broadloom | Main |
Primary Bedroom 4.45 × 4.14 m | Broadloom3 Pc EnsuiteWalk-In Closet(s) | Second |
Bedroom 2 3.41 × 3.35 m | BroadloomClosetWindow | Second |
Bedroom 3 3.56 × 3.38 m | BroadloomClosetWindow | Second |
Client Remarks
This end unit townhouse, the Aurora Model, offers1,645 square feet of living space and features a walkout basement.The open concept design includes 9-foot ceilings, allowing for plenty of natural light. The upgraded kitchen boasts a large island and a pantry with ample storage, complemented by quartz countertops throughout. Upstairs, you will find three spacious bedrooms as well as two full bathrooms, in addition to a half bathroom on the main floor. The convenience of a second-floor laundry adds to the home's appeal. Enjoy everything Midland has to offer, with just a short drive to Little Lake, Little Lake Park, shopping centers, schools, restaurants, and more.
About This Property
1048 Wright Drive, Midland, L4R 0E4
Home Overview
Basic Information
Walk around the neighborhood
1048 Wright Drive, Midland, L4R 0E4
Shally Shi
Sales Representative, Dolphin Realty Inc
English, Mandarin
Residential ResaleProperty ManagementPre Construction
Mortgage Information
Estimated Payment
$0 Principal and Interest
 Walk Score for 1048 Wright Drive
Walk Score for 1048 Wright Drive

Book a Showing
Tour this home with Shally
Frequently Asked Questions
Can't find what you're looking for? Contact our support team for more information.
See the Latest Listings by Cities
1500+ home for sale in Ontario

Looking for Your Perfect Home?
Let us help you find the perfect home that matches your lifestyle
