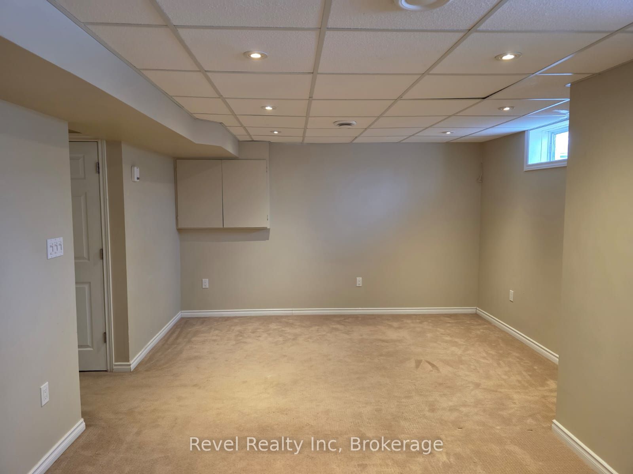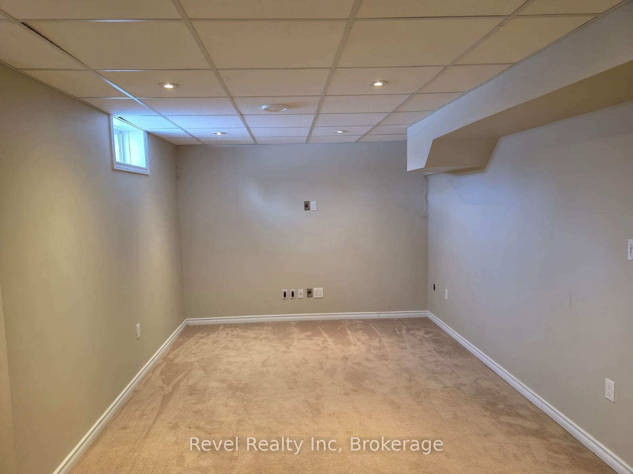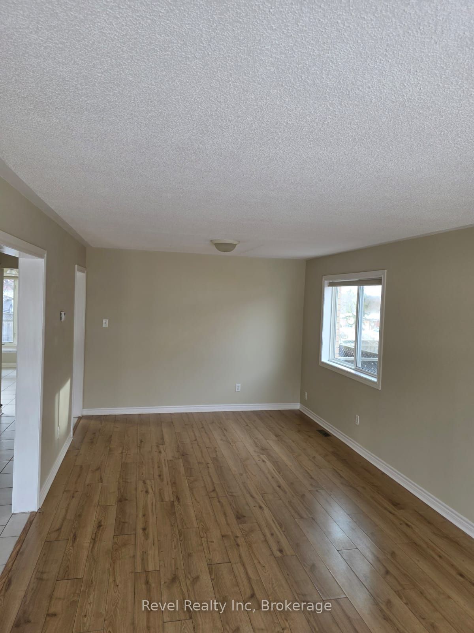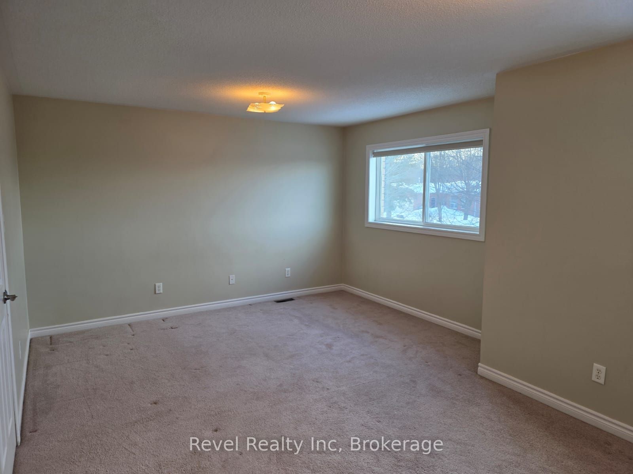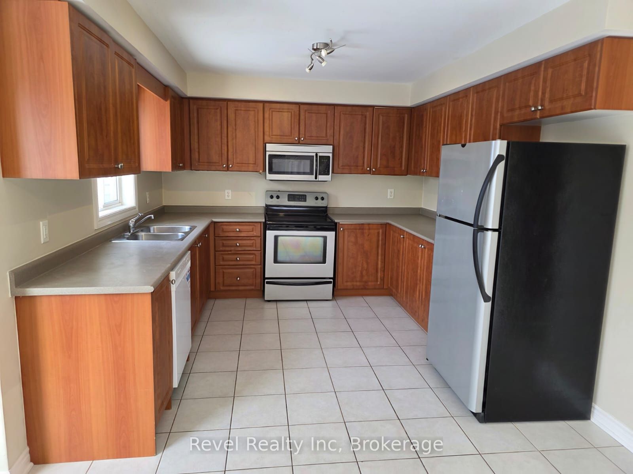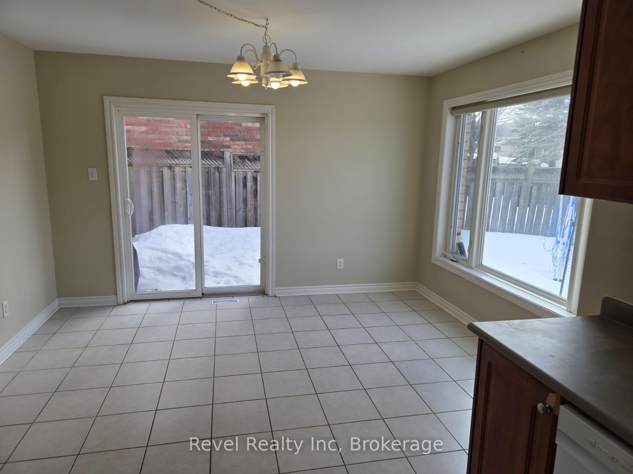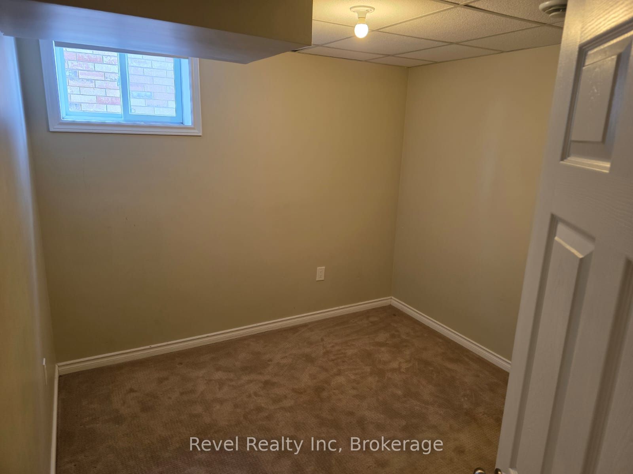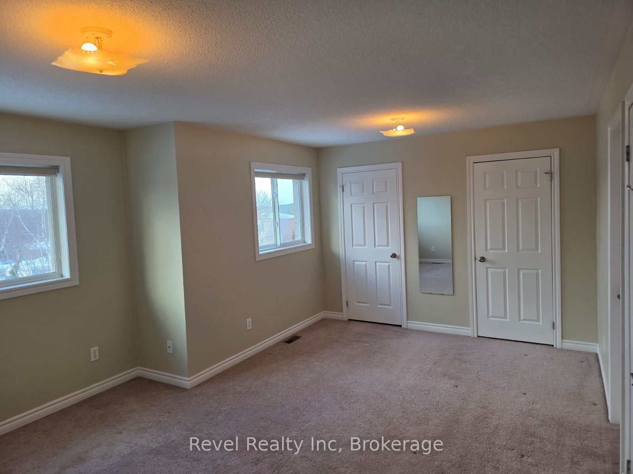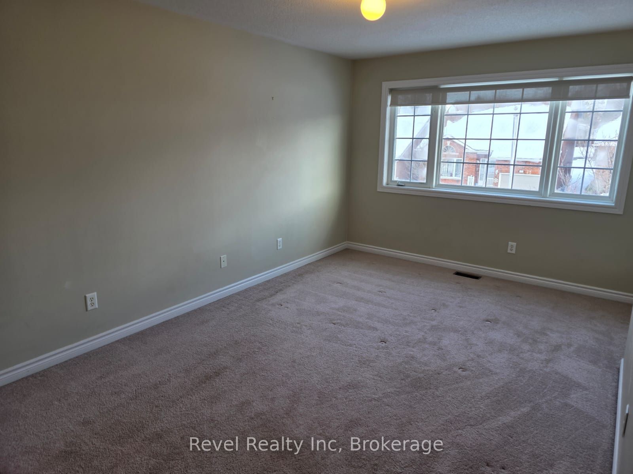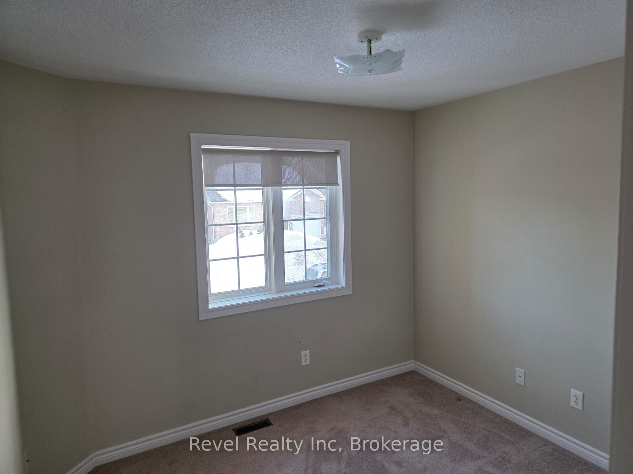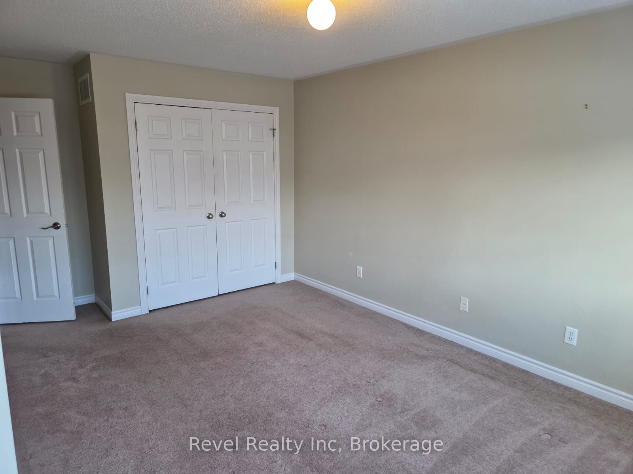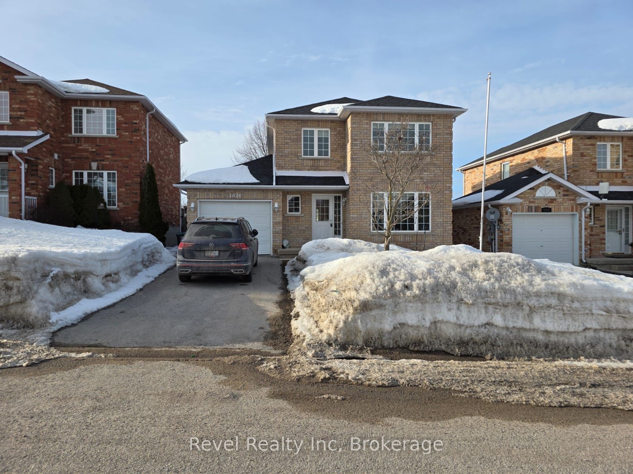
$2,500 /mo
Listed by Revel Realty Inc
Detached•MLS #S12040925•New
Room Details
| Room | Features | Level |
|---|---|---|
Living Room 6.9 × 3.35 m | Main | |
Kitchen 3.2 × 3.14 m | Main | |
Dining Room 3.91 × 2.94 m | Main | |
Primary Bedroom 5.48 × 3.2 m | Second | |
Bedroom 4.57 × 3.04 m | Second | |
Bedroom 3.04 × 2.92 m | Second |
Client Remarks
This move-in ready 4-bedroom, 3-bathroom home is perfect for retirees or professionals seeking comfort and convenience. It features a single-car garage, paved driveway, and fully finished basement. Enjoy seamless indoor-outdoor living with a walkout from the dining nook to a fully fenced backyard. Tenant responsible for Gas, Hydro, Water/Sewer, and hot water tank rental, snow removal and lawn maintenance. One year lease. Landlord requires the following: Rental Application, Letter of Employment, Proof of Employment, Credit Report w Score, References. First and last month's rent due upon signing the lease. Rent is List Price / month plus utilities.
About This Property
1026 WHITNEY Crescent, Midland, L4R 5N3
Home Overview
Basic Information
Walk around the neighborhood
1026 WHITNEY Crescent, Midland, L4R 5N3
Shally Shi
Sales Representative, Dolphin Realty Inc
English, Mandarin
Residential ResaleProperty ManagementPre Construction
 Walk Score for 1026 WHITNEY Crescent
Walk Score for 1026 WHITNEY Crescent

Book a Showing
Tour this home with Shally
Frequently Asked Questions
Can't find what you're looking for? Contact our support team for more information.
Check out 100+ listings near this property. Listings updated daily
See the Latest Listings by Cities
1500+ home for sale in Ontario

Looking for Your Perfect Home?
Let us help you find the perfect home that matches your lifestyle
