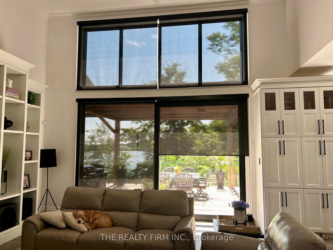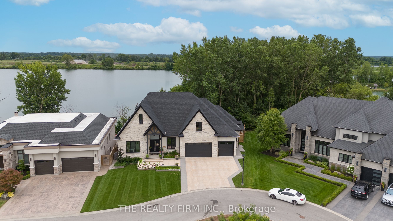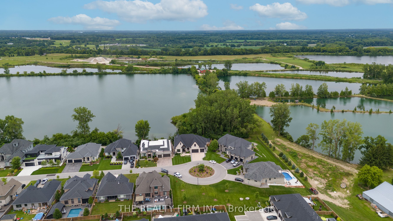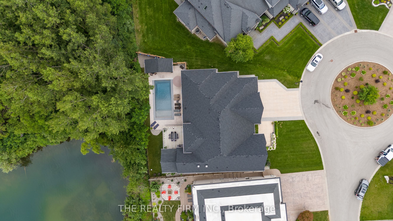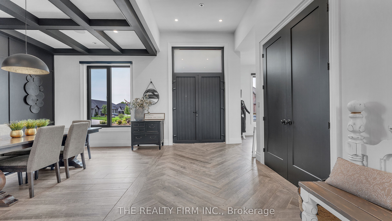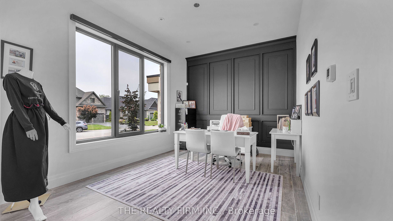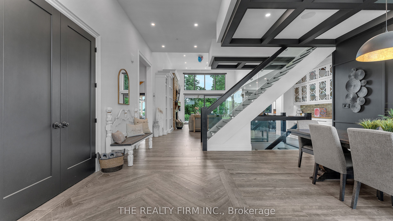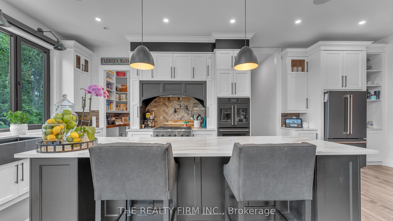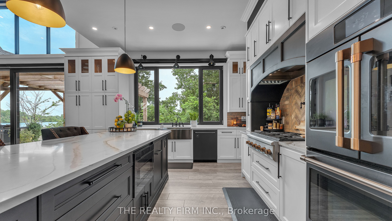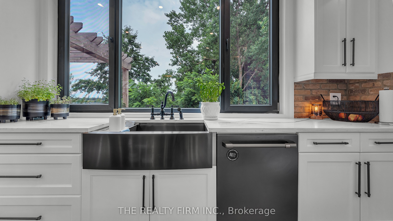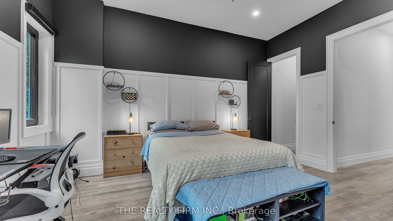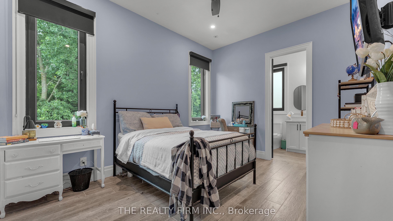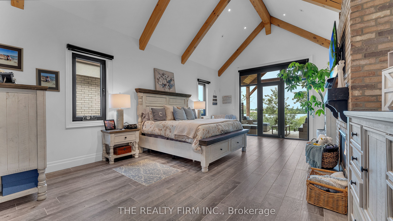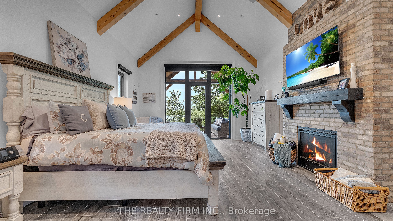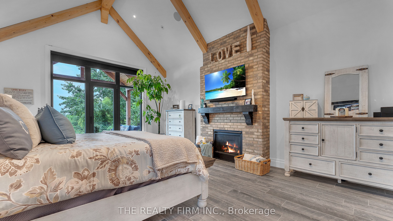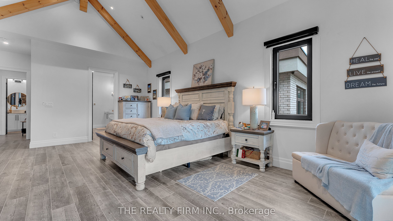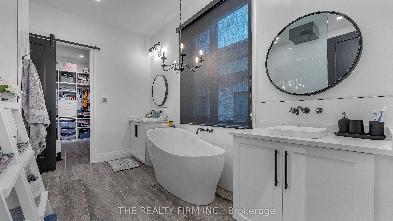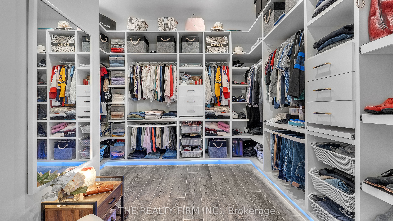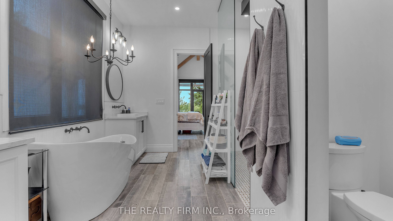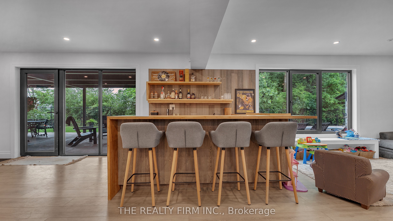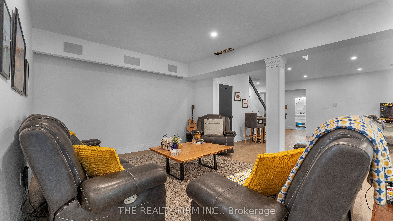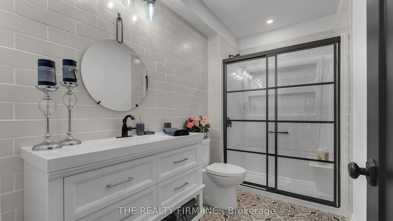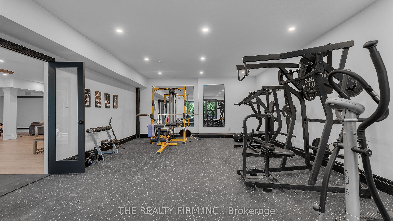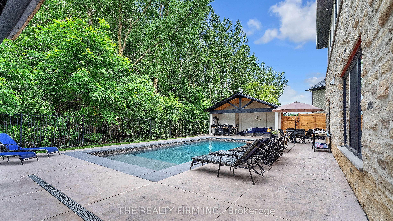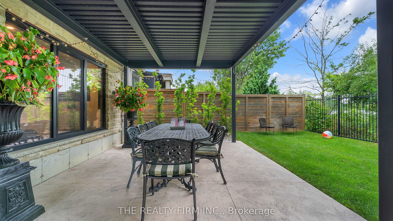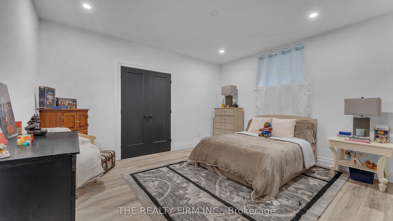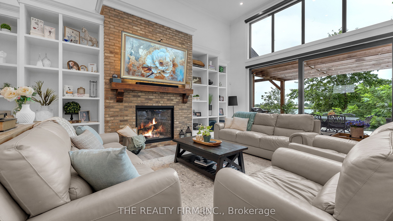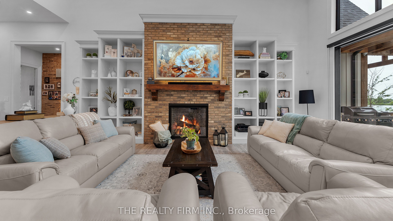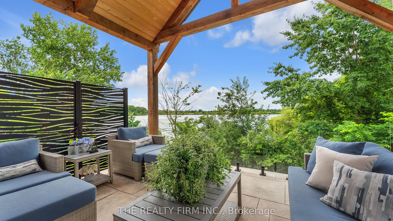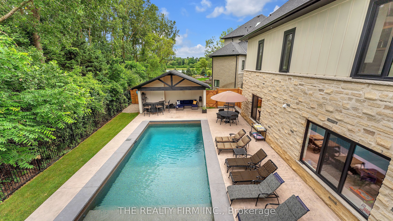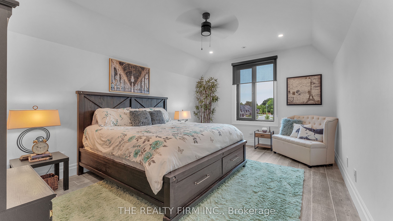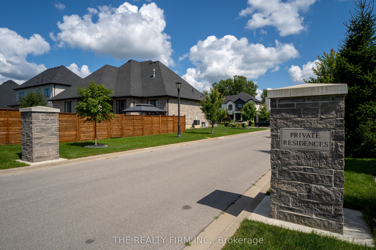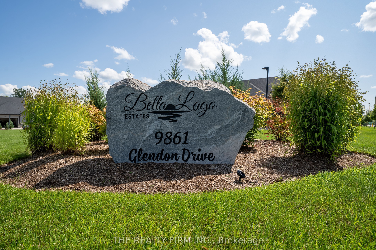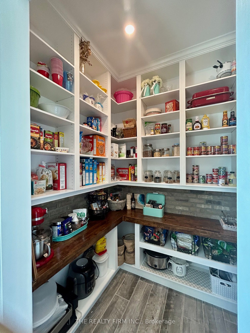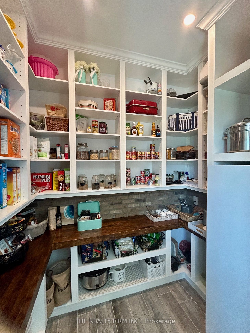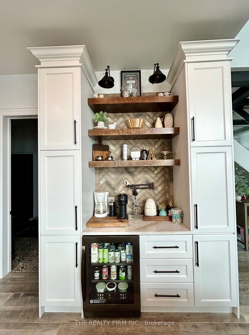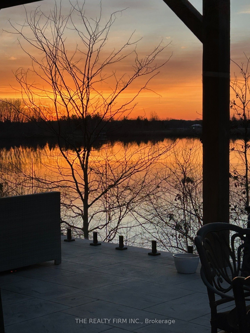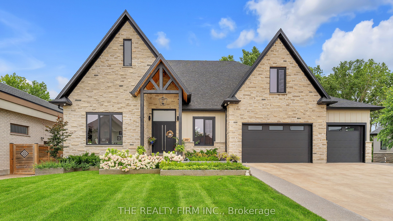
$2,900,000
Est. Payment
$11,076/mo*
*Based on 20% down, 4% interest, 30-year term
Listed by THE REALTY FIRM INC.
Detached•MLS #X12035138•New
Price comparison with similar homes in Middlesex Centre
Compared to 2 similar homes
-8.5% Lower↓
Market Avg. of (2 similar homes)
$3,169,500
Note * Price comparison is based on the similar properties listed in the area and may not be accurate. Consult licences real estate agent for accurate comparison
Room Details
| Room | Features | Level |
|---|---|---|
Dining Room 4.57 × 5.89 m | Built-in SpeakersLarge WindowCeramic Floor | Main |
Kitchen 7.37 × 4.42 m | Built-in SpeakersB/I AppliancesCeramic Floor | Main |
Primary Bedroom 6.91 × 5.18 m | Brick FireplaceBeamed CeilingsWalk-Out | Main |
Bedroom 2 4.22 × 3 m | Ceramic FloorWalk-In Closet(s)5 Pc Ensuite | Main |
Bedroom 3 4.63 × 3.4 m | Ceramic FloorWalk-In Closet(s)5 Pc Ensuite | Main |
Bedroom 4 5.59 × 3.99 m | 3 Pc EnsuiteCeramic Floor | Upper |
Client Remarks
CIAO! Welcome to Bella Lago Estates, where timeless elegance meets modern luxury. Nestled on an exclusive private street with only 29 residences Its over-grouted stone façade gives old world charm, while the 3.5-car garage, concrete driveway, landscaping with garden walls, lighting, and sprinklers enhance its grandeur. Step through double doors equipped with keyless entry & fob access to an open concept one floor home. Coffered ceilings, zoned heated floors on all three levels, and a built-in speaker system create an ambiance of refinement. The gourmet kitchen is both stylish and functional, featuring a large center island perfect for gathering. Flowing seamlessly into the family room, 16-ft ceilings, a brick fireplace, and custom shelving. A 14-ft patio door opens to a stamped concrete patio with a pergola, overlooking a tranquil lake and private pool. The primary suite is a sanctuary of serenity, with beamed cathedral ceilings, a cozy brick fireplace, and direct patio access offering lake views. A glass railing is designed for unobstructed views, creating a seamless connection with nature . The ensuite bath features a massive shower with a 20-inch rain head, a freestanding tub, double vanities, and a dream walk-in closet. Two additional main-floor bedrooms include custom walk-in closets, you will also find a main floor office and mud/laundry room with a doggie shower. The walkout lower level is designed for entertainment, offering a spacious bedroom, two full baths, a wet bar with lighting, a full gym, a theater area, a versatile bonus room, ample storage, and a cold cellar. Step outside to your fully fenced, private oasis, featuring a saltwater pool with an automatic safety cover, a cabana with pot lights and electrical Luxury enhancements include German-engineered windows, a high-end security system with cameras, and upgraded insulation. Come experience the beauty of Bella Lago Estates-where sophistication and tranquility await. Pets welcome.
About This Property
9861 Glendon Drive, Middlesex Centre, N0L 1R0
Home Overview
Basic Information
Walk around the neighborhood
9861 Glendon Drive, Middlesex Centre, N0L 1R0
Shally Shi
Sales Representative, Dolphin Realty Inc
English, Mandarin
Residential ResaleProperty ManagementPre Construction
Mortgage Information
Estimated Payment
$0 Principal and Interest
 Walk Score for 9861 Glendon Drive
Walk Score for 9861 Glendon Drive

Book a Showing
Tour this home with Shally
Frequently Asked Questions
Can't find what you're looking for? Contact our support team for more information.
See the Latest Listings by Cities
1500+ home for sale in Ontario

Looking for Your Perfect Home?
Let us help you find the perfect home that matches your lifestyle
