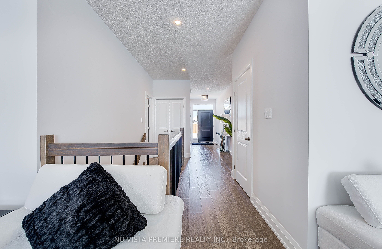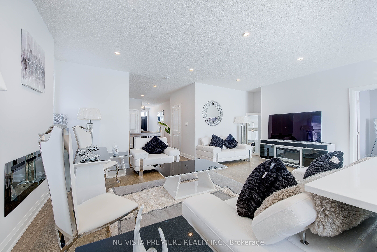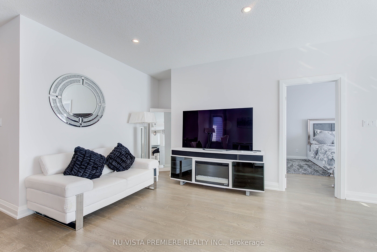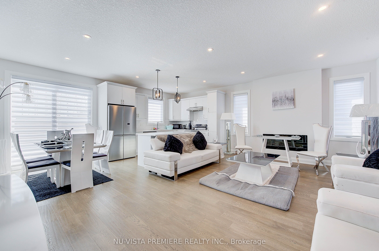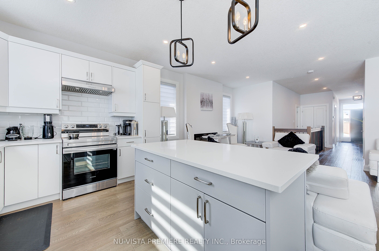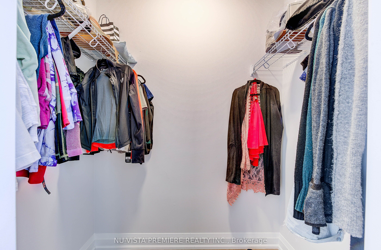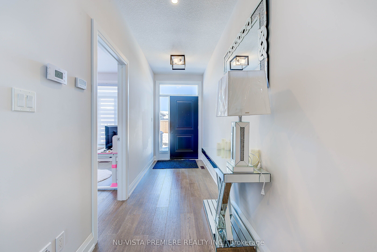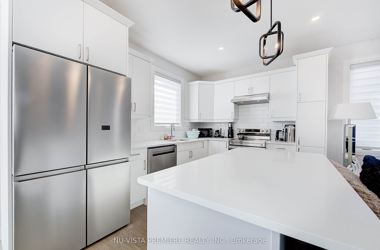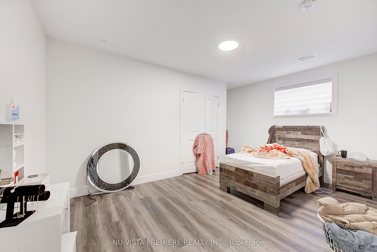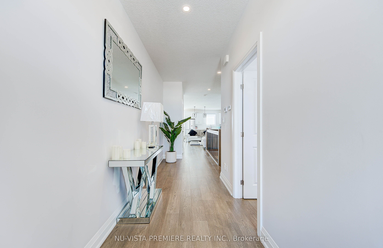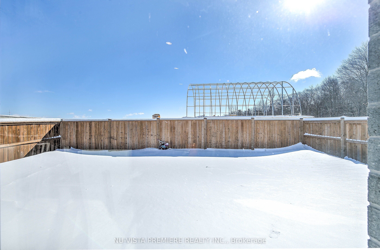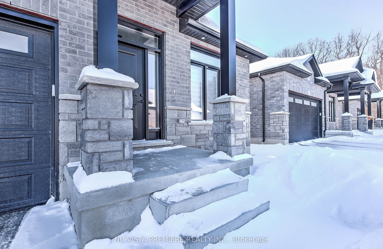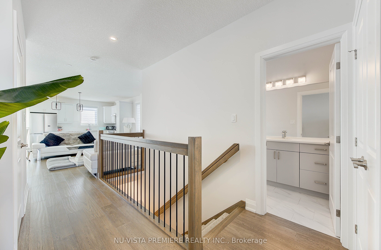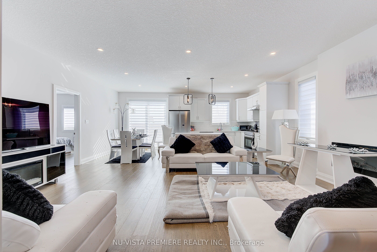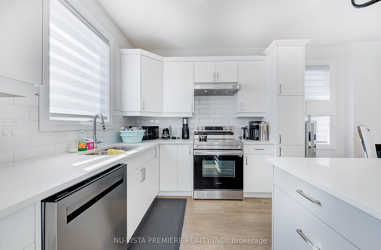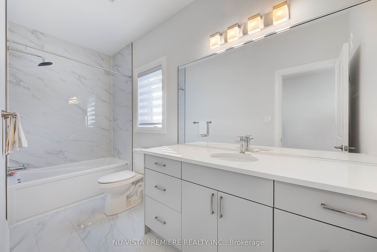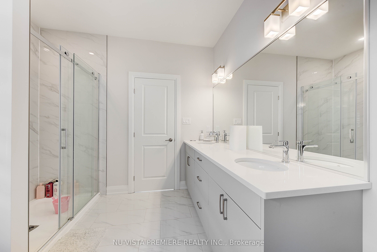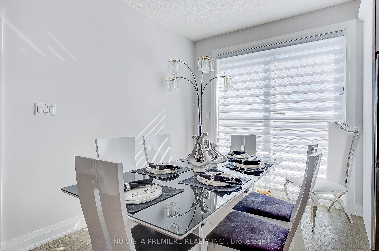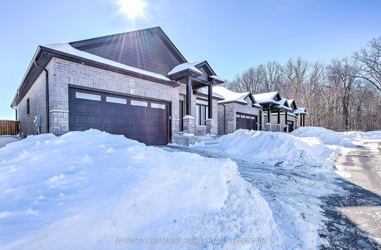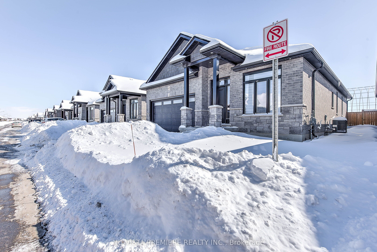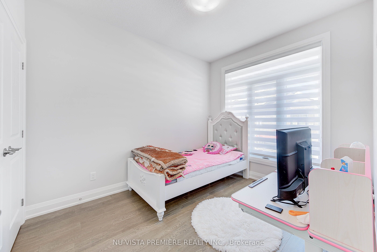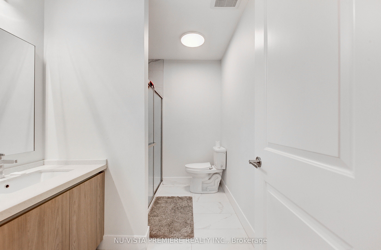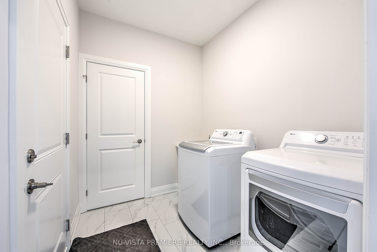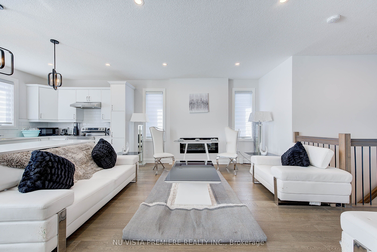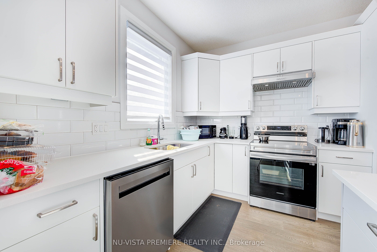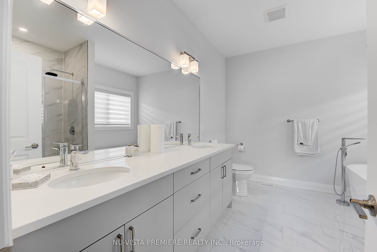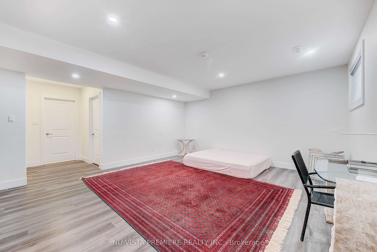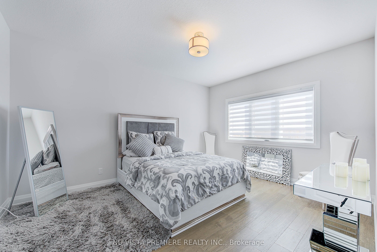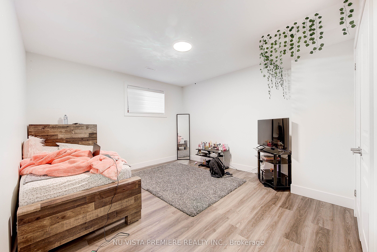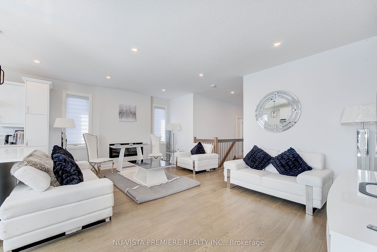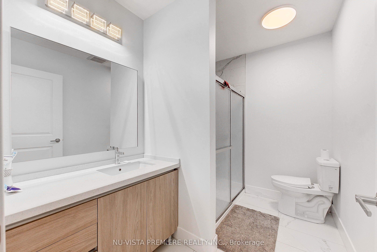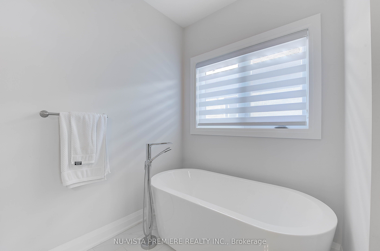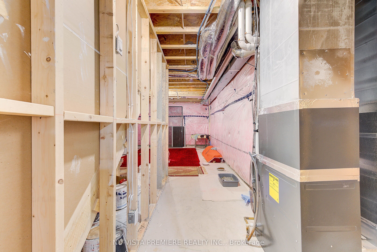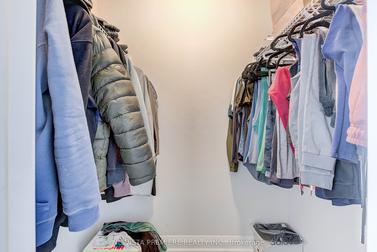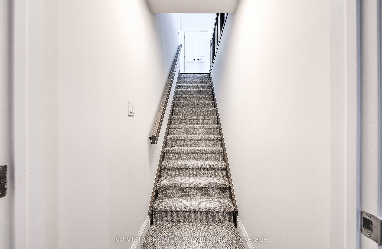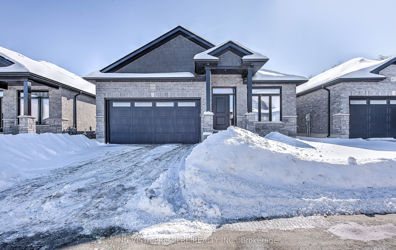
$799,000
Est. Payment
$3,052/mo*
*Based on 20% down, 4% interest, 30-year term
Listed by NU-VISTA PREMIERE REALTY INC.
Detached Condo•MLS #X11986640•New
Included in Maintenance Fee:
Common Elements
Room Details
| Room | Features | Level |
|---|---|---|
Kitchen 3.57 × 2.74 m | Main | |
Dining Room 2.74 × 2.74 m | Main | |
Living Room 6.31 × 3.99 m | Electric Fireplace | Main |
Primary Bedroom | 5 Pc EnsuiteWalk-In Closet(s) | Main |
Bedroom 2 2.77 × 3.35 m | Main | |
Bedroom 3 | Basement |
Client Remarks
Nestled in the serene community of Kilworth, just minutes west of London, Ontario, 69-383 Daventry Way offers an exceptional blend of modern elegance and comfortable living. Built in 2021, this stunning 4-bedroom, 2.5-bathroom bungalow features approx 2,400 sq. ft. of meticulously designed space, perfect for families seeking both style and functionality. Its striking exterior, adorned with stone, brick, and siding complements the double-wide driveway leading to a spacious two-car garage. The fully fenced backyard, provides the perfect setting for outdoor gatherings. Inside, the bright and airy great room boasts 9-ft ceilings, engineered hardwood flooring, and a sleek electric fireplace, seamlessly flowing into the gourmet kitchen, which features updated cabinetry, quartz countertops, an island, and soft-close hardware. The primary suite is a private retreat with two walk-in closets and a luxurious 5-piece ensuite, including a freestanding soaker tub and a beautifully tiled shower. A second spacious bedroom and a well-appointed guest bath complete the main level. The professionally finished lower level adds incredible versatility, offering a massive recreation room, two additional bedrooms, and a 3-piece bath. Situated in a prime neighborhood near Komoka Provincial Park, playgrounds, and essential amenities, this home combines luxury, convenience, and tranquilityan ideal setting for creating lifelong memories.
About This Property
383 Daventry Way, Middlesex Centre, N0L 1R0
Home Overview
Basic Information
Amenities
Visitor Parking
Walk around the neighborhood
383 Daventry Way, Middlesex Centre, N0L 1R0
Shally Shi
Sales Representative, Dolphin Realty Inc
English, Mandarin
Residential ResaleProperty ManagementPre Construction
Mortgage Information
Estimated Payment
$0 Principal and Interest
 Walk Score for 383 Daventry Way
Walk Score for 383 Daventry Way

Book a Showing
Tour this home with Shally
Frequently Asked Questions
Can't find what you're looking for? Contact our support team for more information.
See the Latest Listings by Cities
1500+ home for sale in Ontario

Looking for Your Perfect Home?
Let us help you find the perfect home that matches your lifestyle
