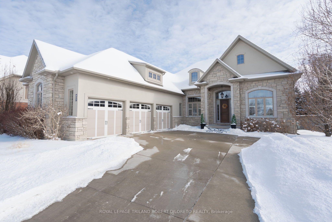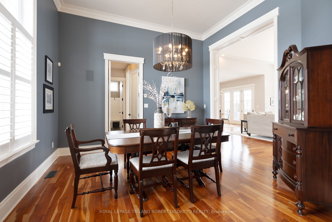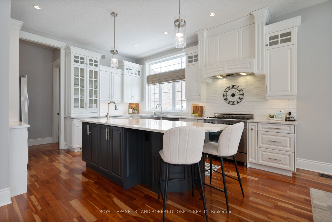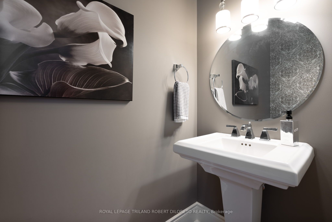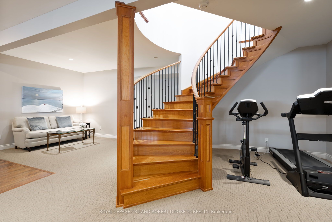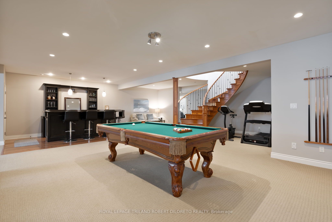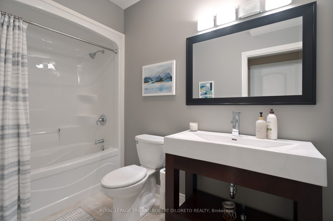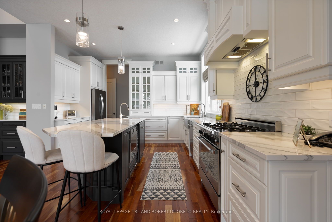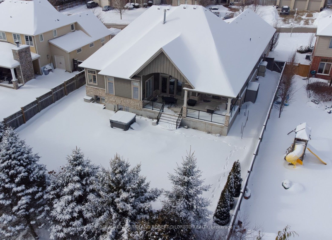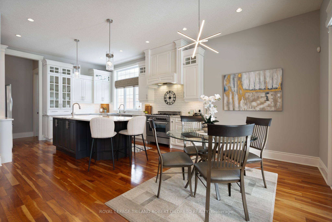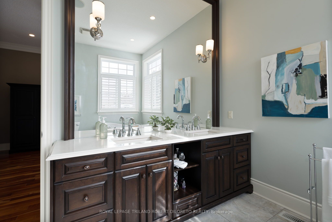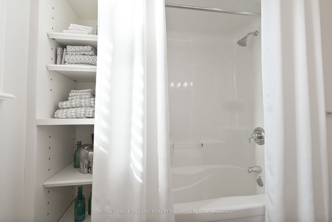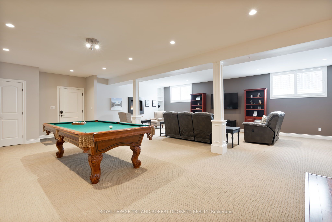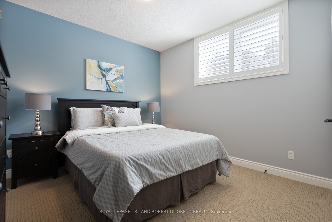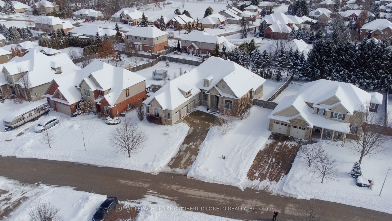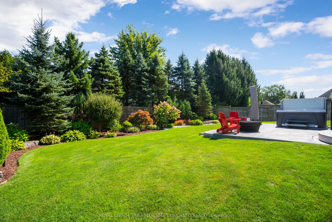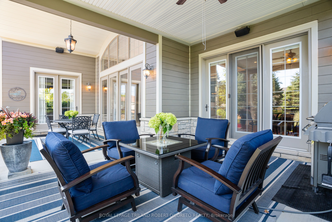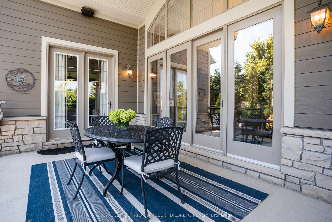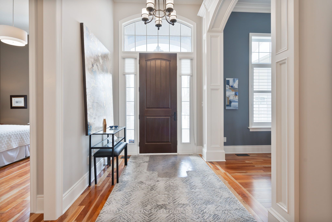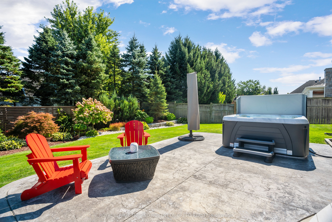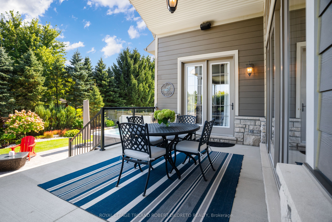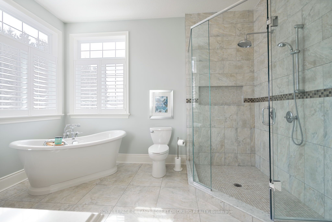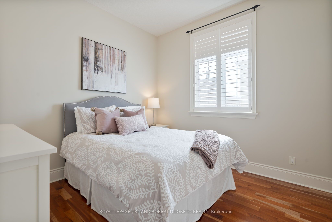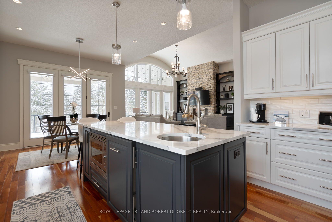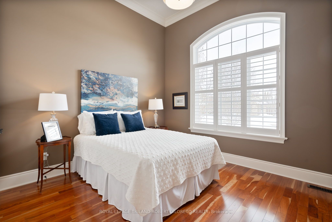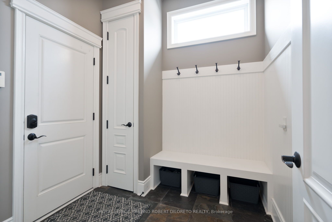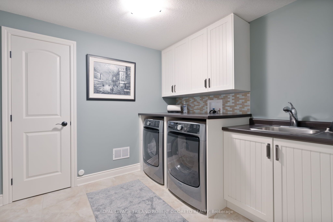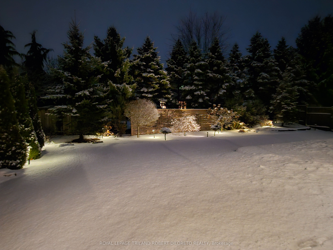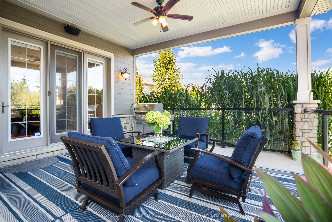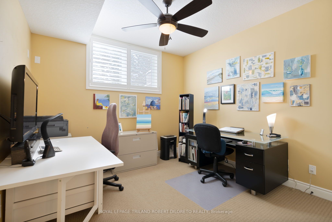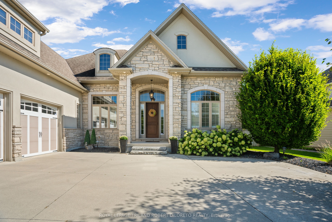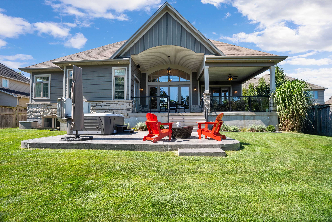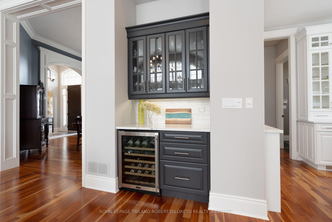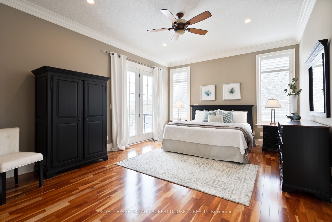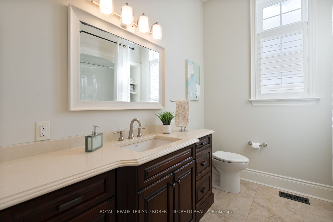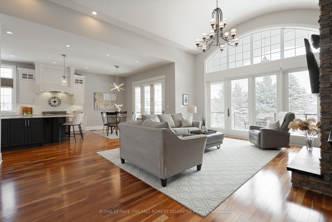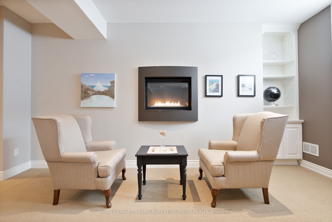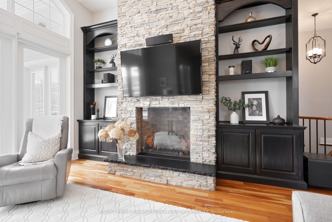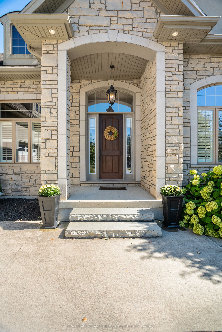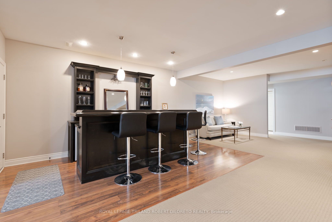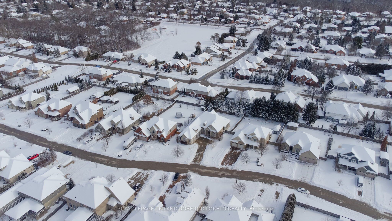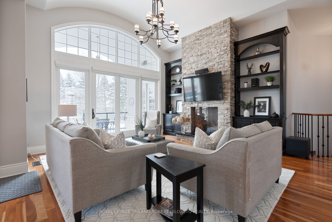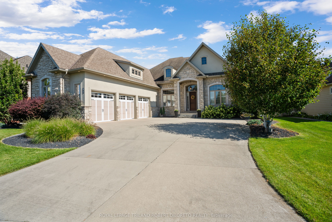
$1,634,900
Est. Payment
$6,244/mo*
*Based on 20% down, 4% interest, 30-year term
Listed by ROYAL LEPAGE TRILAND ROBERT DILORETO REALTY
Detached•MLS #X11991317•Price Change
Price comparison with similar homes in Middlesex Centre
Compared to 7 similar homes
14.4% Higher↑
Market Avg. of (7 similar homes)
$1,428,970
Note * Price comparison is based on the similar properties listed in the area and may not be accurate. Consult licences real estate agent for accurate comparison
Room Details
| Room | Features | Level |
|---|---|---|
Dining Room 4.29 × 4.24 m | Main | |
Living Room 7.01 × 4.92 m | FireplaceW/O To Deck | Main |
Kitchen 4.92 × 4.3 m | Main | |
Primary Bedroom 6.44 × 4.28 m | W/O To Deck5 Pc EnsuiteWalk-In Closet(s) | Main |
Bedroom 3.38 × 3.36 m | Main | |
Bedroom 3.72 × 3.37 m | Main |
Client Remarks
Quality, Style & Amenities all on large mature lot in desirable Kilworth location! Total wow factor throughout this sprawling 3+2 bedroom, 3.5 bath executive one floor home with finished lower level, triple attached garage and extensive list of features and updates. This home is ideal for any sized family boasting: grand curb appeal with multi-car concrete drive, stone & stucco front elevation with stately covered front entry; stunning open concept main floor layout; elegant neutral decor w/custom millwork and upgraded trim throughout main; gleaming cherry wood floors & tile on main; oversized windows; 'California' shutters; 8ft doors on main; 10 & 12ft ceilings on main + breathtaking living room w/15ft barrel vaulted ceiling, stone fireplace, magnificent window w/remote controlled blinds + coffee/beverage bar; beautifully updated kitchen boasts classic white cabinets w/ceiling height uppers, Cambria quartz counters, backsplash, contrasting wood island & appliances (refrigerator 2023, dishwasher 2024)), breakfast area with remote controlled blinds and access to deck; formal dining room; spacious mudroom (with laundry potential); 3 generously sized bedrooms include luxurious primary bedroom w/5pc ensuite (in-floor heat) + access to covered deck; a 4pc family bath & 2 pc powder room complete the main floor; the finished lower level is accessed by graceful curved staircase and boasts massive family room w/fireplace, games area & wet bar, 2 bedrooms, 4pc bath (in-floor heat), plenty of storage and basement access to garage; the meticulously maintained exterior is serviced by in-ground sprinkler system and the fenced rear yard is simply breathtaking with beautiful landscaping, fabulous covered concrete deck w/BBQ gas line and awesome stamped concrete patio with "HYDROPOOL" hot tub (2022), large garden shed + much more! Steps to park w/tennis courts & playground, Thames River trails, convenience shopping & myriad of services in Kilworth & Komoka.
About This Property
37 Baron Crescent, Middlesex Centre, N0L 1R0
Home Overview
Basic Information
Walk around the neighborhood
37 Baron Crescent, Middlesex Centre, N0L 1R0
Shally Shi
Sales Representative, Dolphin Realty Inc
English, Mandarin
Residential ResaleProperty ManagementPre Construction
Mortgage Information
Estimated Payment
$0 Principal and Interest
 Walk Score for 37 Baron Crescent
Walk Score for 37 Baron Crescent

Book a Showing
Tour this home with Shally
Frequently Asked Questions
Can't find what you're looking for? Contact our support team for more information.
See the Latest Listings by Cities
1500+ home for sale in Ontario

Looking for Your Perfect Home?
Let us help you find the perfect home that matches your lifestyle
