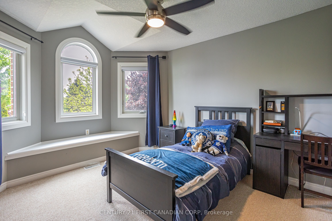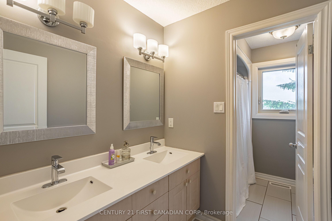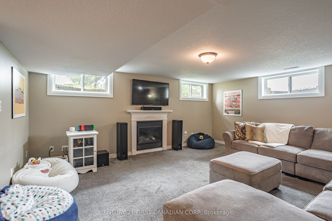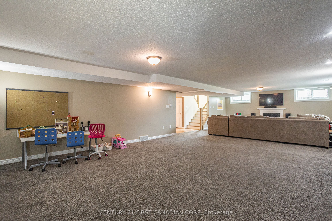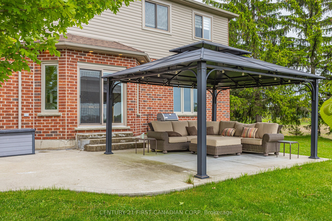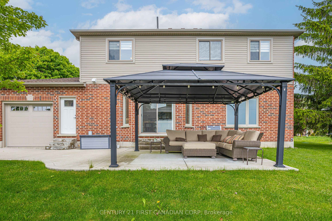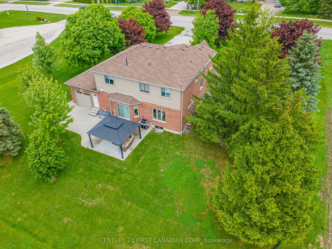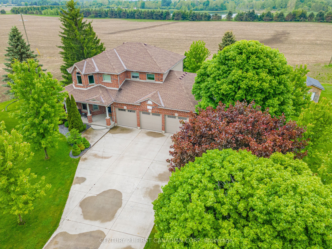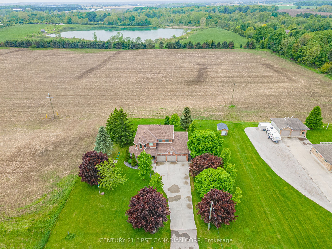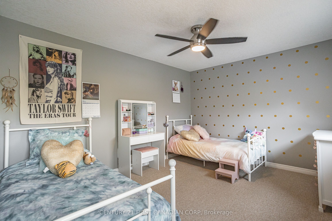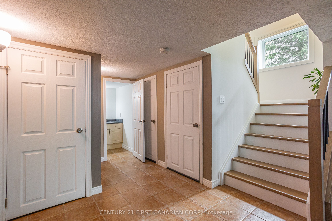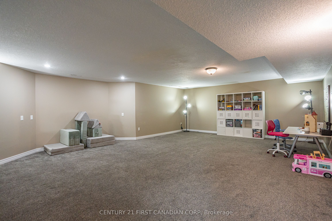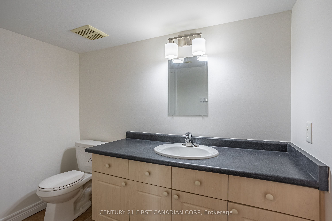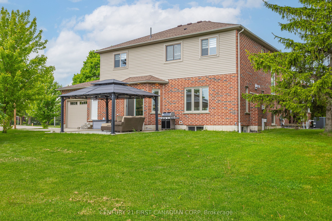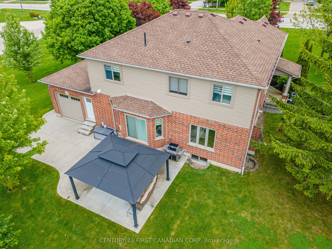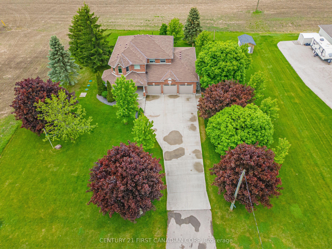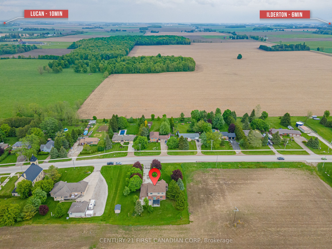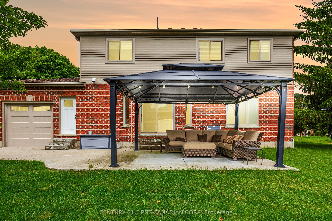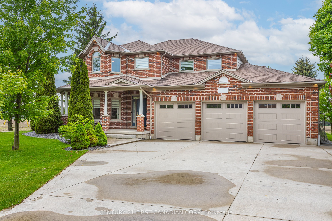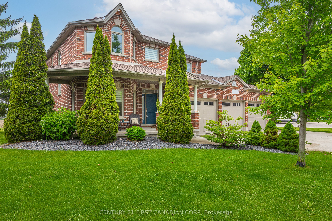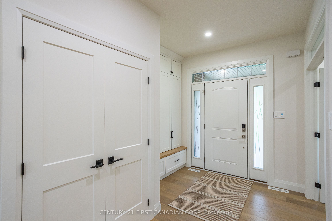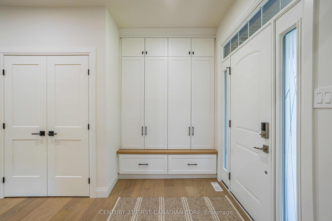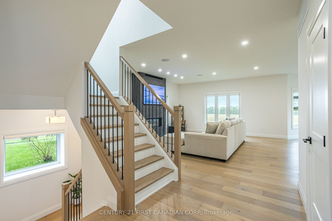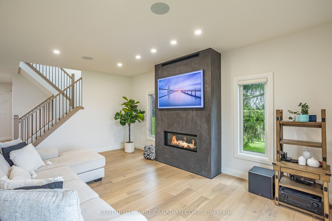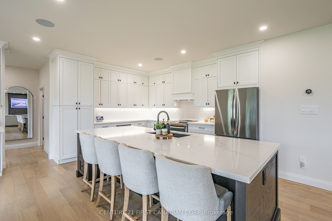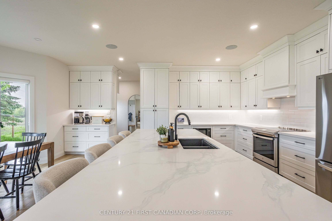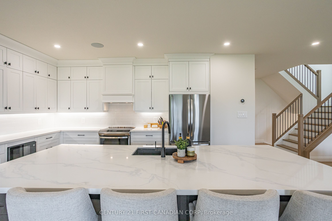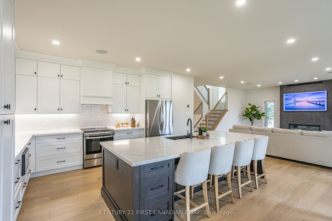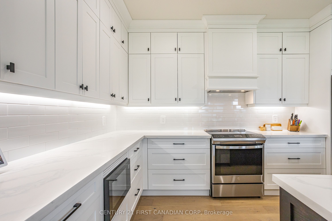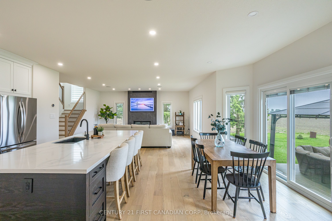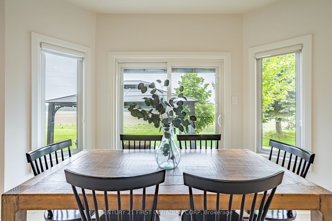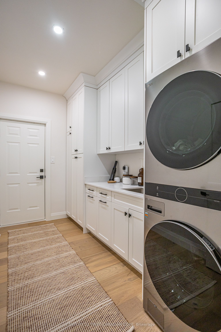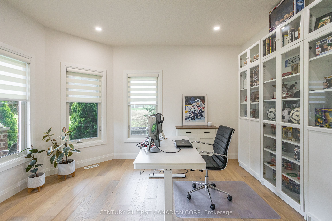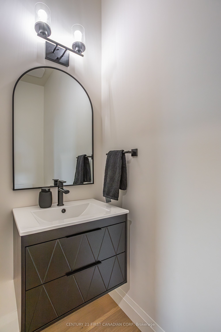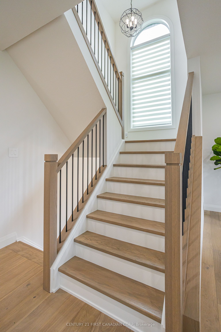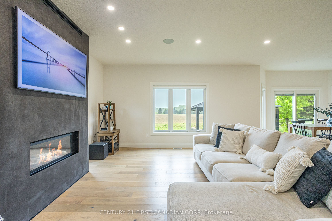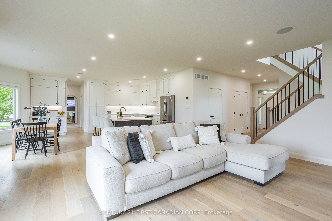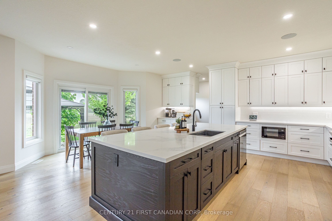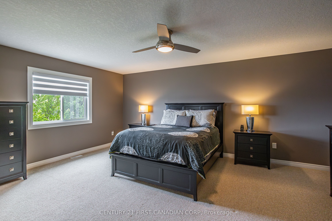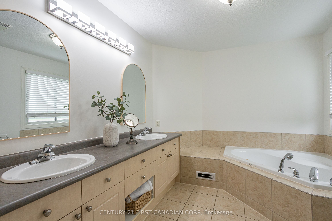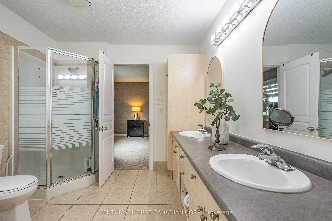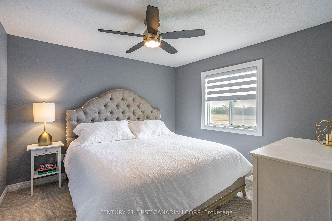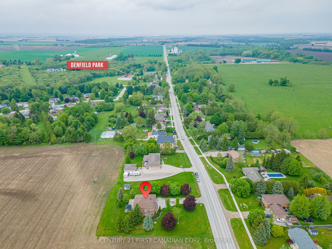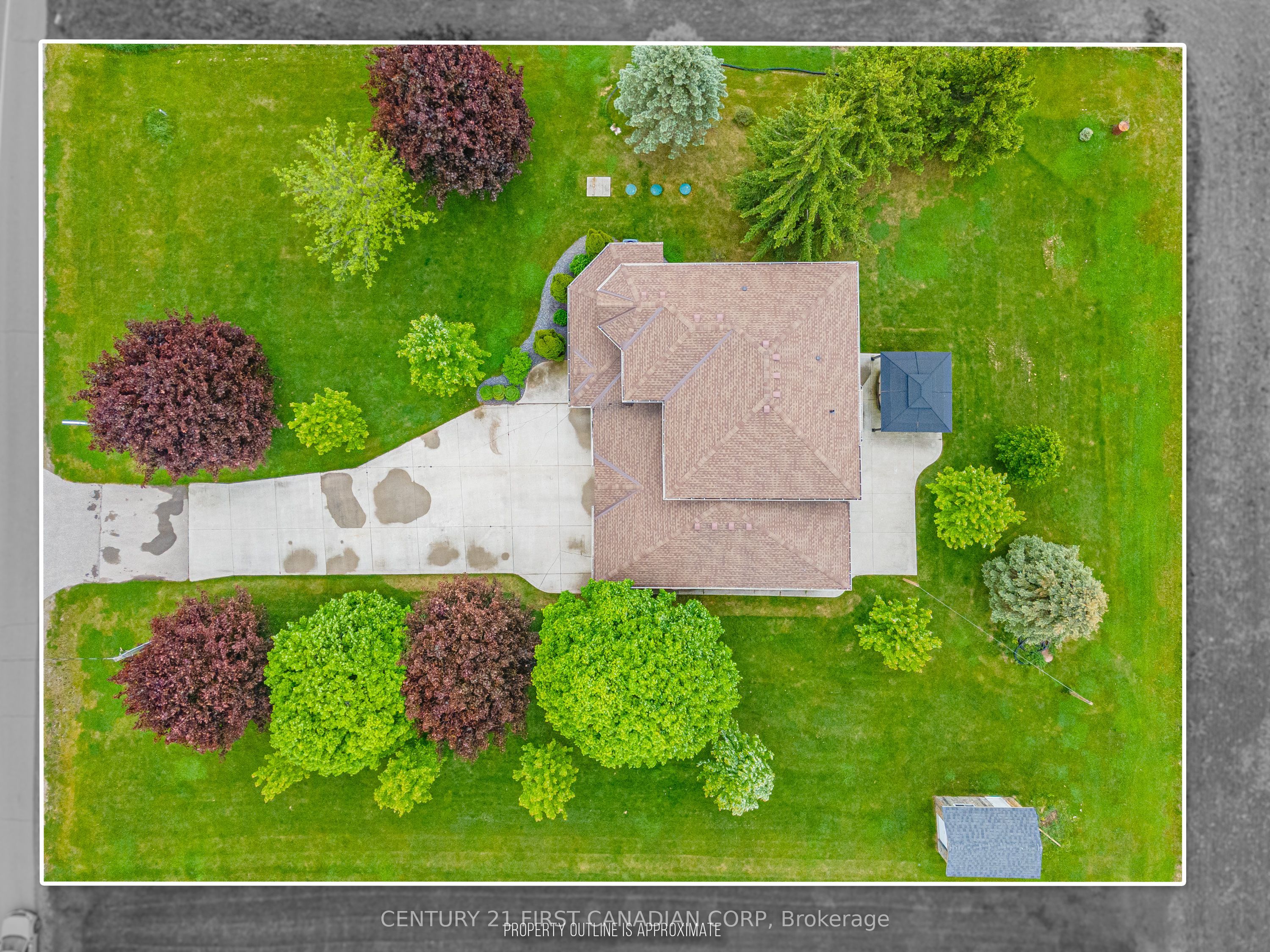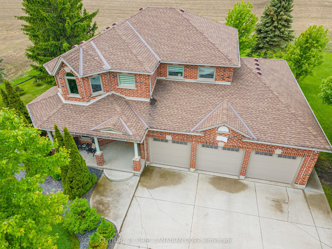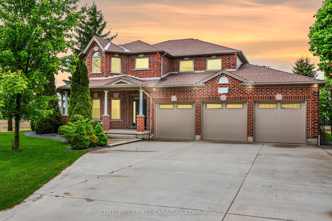
$1,149,900
Est. Payment
$4,392/mo*
*Based on 20% down, 4% interest, 30-year term
Listed by CENTURY 21 FIRST CANADIAN CORP
Detached•MLS #X12188750•New
Price comparison with similar homes in Middlesex Centre
Compared to 15 similar homes
-8.4% Lower↓
Market Avg. of (15 similar homes)
$1,255,072
Note * Price comparison is based on the similar properties listed in the area and may not be accurate. Consult licences real estate agent for accurate comparison
Room Details
| Room | Features | Level |
|---|---|---|
Living Room 5.24 × 5.52 m | Main | |
Dining Room 2.75 × 3.84 m | Main | |
Kitchen 5.18 × 3.9 m | Main | |
Bedroom 5.79 × 3.35 m | Walk-In Closet(s) | Upper |
Bedroom 2 3.08 × 4.08 m | Overlooks Backyard | Upper |
Bedroom 3 3.08 × 3.47 m | Upper |
Client Remarks
Peaceful Country Living Just Minutes from the City! **Extensively Upgraded Throughout, 4 Car Garage & Estate Sized Lot** Welcome to this serene, solid red brick 2-storey home set on a picturesque 0.60-acre lot backing onto open farmers fields in sought-after Denfield. Ideally located just 5 mins to Ilderton, 10 mins to North London & Lucan, this nearly 4,000 sq ft home combines the tranquility of country living with city convenience. The main floor was fully renovated in 2024 by Details Custom Homes, showcasing white oak hardwood floors, custom cabinetry, and floor-to-ceiling concrete-style fireplace surround. The chefs kitchen features a massive quartz island with built-in storage, brand-new stainless appliances, a custom coffee bar, and custom pantry cabinetry with pull outs. A spacious mudroom with cubbies and a fully redesigned laundry room connect to the oversized 4-car garage, complete with a walk-up and tandem door to the backyard-ideal for families and hobbyists alike. A large study with bay windows & upgraded 2pc bathroom complete the main floor. Upstairs you'll find 4 spacious bedrooms, a stylish 5-piece main bath, and a luxurious primary suite with walk-in closet and spa-inspired ensuite. The fully finished basement adds even more living space with a large rec room, cozy fireplace, full bathroom, and flexible space perfect for entertaining or play with walk-up to garage. Step outside to enjoy breathtaking sunsets from your concrete patio, overlooking quiet fields and a wooded area with a tranquil pond.Extensive recent upgrades include: all new windows (high-grade, triple pane)/doors, furnace, A/C, owned HWT, all appliances, upgraded insulation, window coverings throughout and, new garage doors & newer roof. Truly move-in ready with every detail considered. A short walk to Denfield Park complete with baseball fields, tennis courts & playground, surrounded by gorgeous executive properties. This home must be seen to be truly appreciated!
About This Property
23887 Denfield Road, Middlesex Centre, N0M 1P0
Home Overview
Basic Information
Walk around the neighborhood
23887 Denfield Road, Middlesex Centre, N0M 1P0
Shally Shi
Sales Representative, Dolphin Realty Inc
English, Mandarin
Residential ResaleProperty ManagementPre Construction
Mortgage Information
Estimated Payment
$0 Principal and Interest
 Walk Score for 23887 Denfield Road
Walk Score for 23887 Denfield Road

Book a Showing
Tour this home with Shally
Frequently Asked Questions
Can't find what you're looking for? Contact our support team for more information.
See the Latest Listings by Cities
1500+ home for sale in Ontario

Looking for Your Perfect Home?
Let us help you find the perfect home that matches your lifestyle
