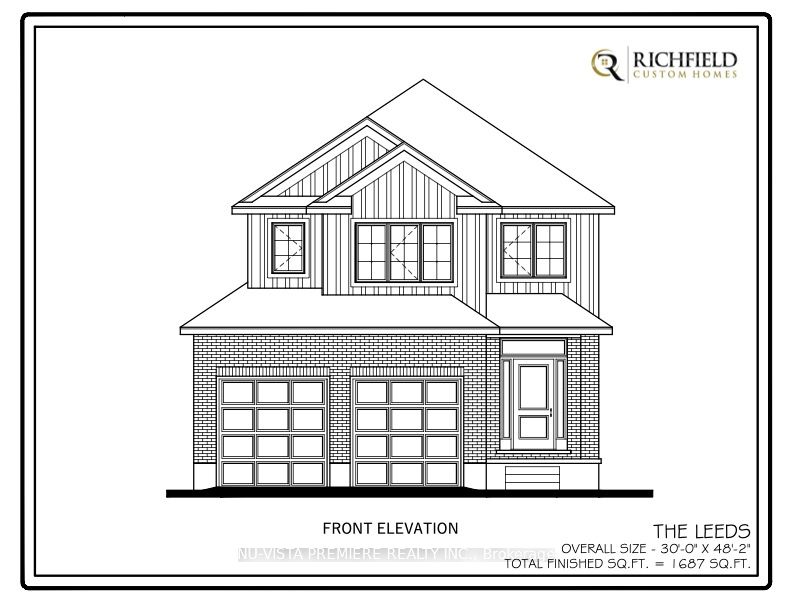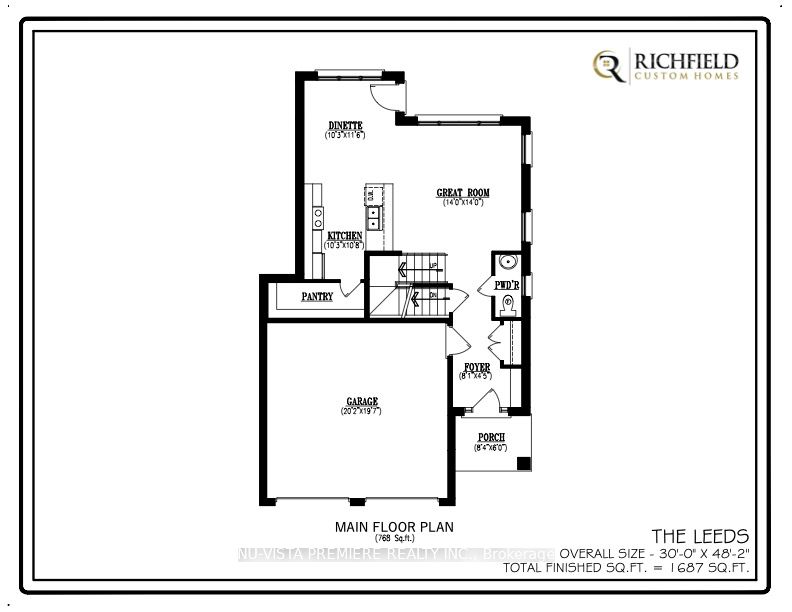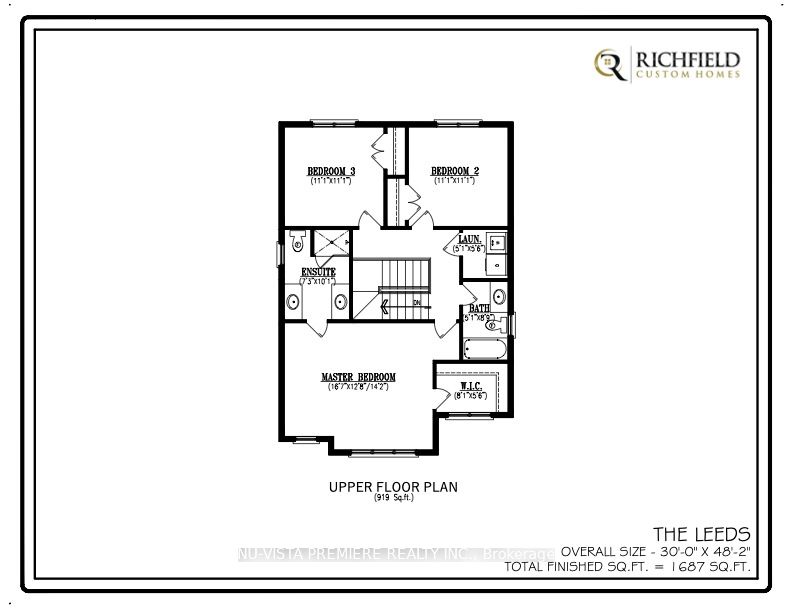
$734,900
Est. Payment
$2,807/mo*
*Based on 20% down, 4% interest, 30-year term
Listed by NU-VISTA PREMIERE REALTY INC.
Detached•MLS #X11982820•Price Change
Price comparison with similar homes in Middlesex Centre
Compared to 14 similar homes
-32.3% Lower↓
Market Avg. of (14 similar homes)
$1,085,714
Note * Price comparison is based on the similar properties listed in the area and may not be accurate. Consult licences real estate agent for accurate comparison
Client Remarks
Richfield Custom Homes presents the Leeds model! This beautiful to-be-built home has 1,687 sqft of amazing living space, featuring engineered hardwood throughout the main floor and stone countertops in the kitchen and upper bathrooms. The main floor includes 9 foot ceilings, a luxury kitchen with a walk-in pantry and a spacious dinette and living room. Plenty of room for the whole family! Our second story showcases a beautiful primary bedroom with a walk-in closet and ensuite bathroom. Upstairs you will also find two additional bedrooms as well as a second floor laundry room. Virtual tour is of a previous spec home and may show some upgrades not included in the base pricing.
About This Property
224 Bowman Drive, Middlesex Centre, N0M 2A0
Home Overview
Basic Information
Walk around the neighborhood
224 Bowman Drive, Middlesex Centre, N0M 2A0
Shally Shi
Sales Representative, Dolphin Realty Inc
English, Mandarin
Residential ResaleProperty ManagementPre Construction
Mortgage Information
Estimated Payment
$0 Principal and Interest
 Walk Score for 224 Bowman Drive
Walk Score for 224 Bowman Drive

Book a Showing
Tour this home with Shally
Frequently Asked Questions
Can't find what you're looking for? Contact our support team for more information.
See the Latest Listings by Cities
1500+ home for sale in Ontario

Looking for Your Perfect Home?
Let us help you find the perfect home that matches your lifestyle

