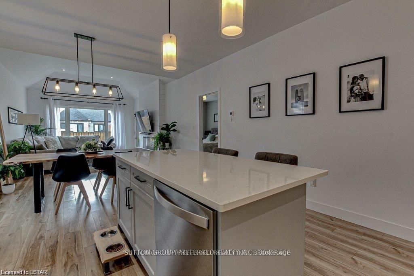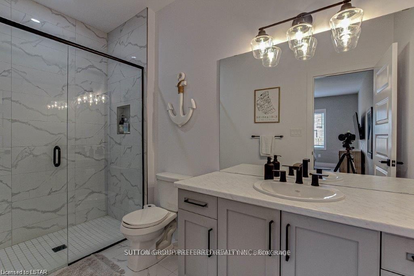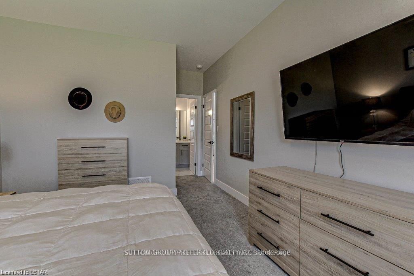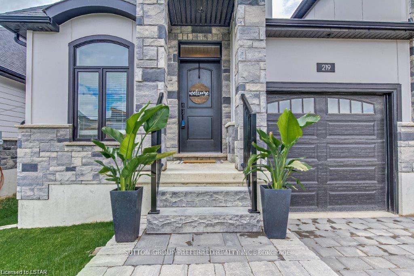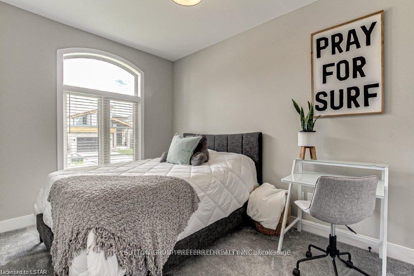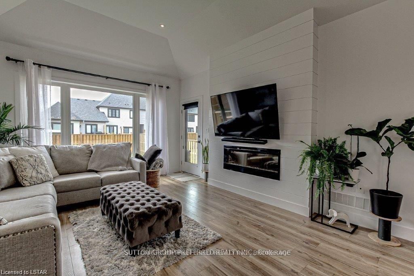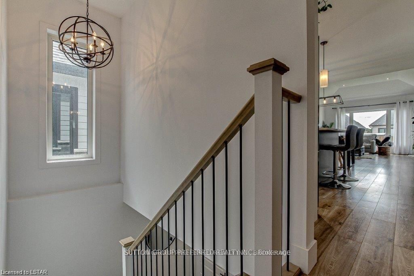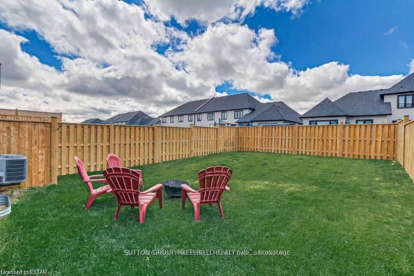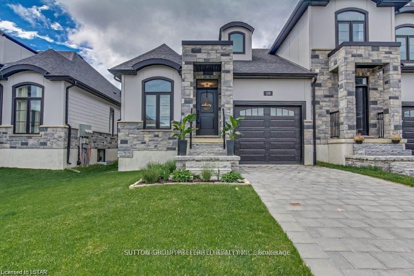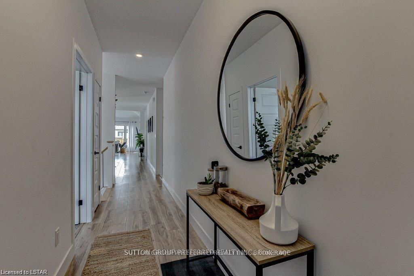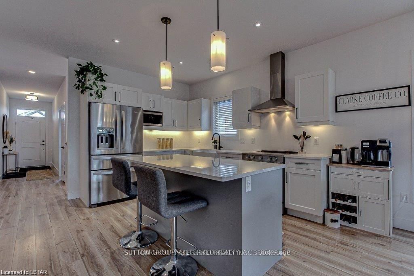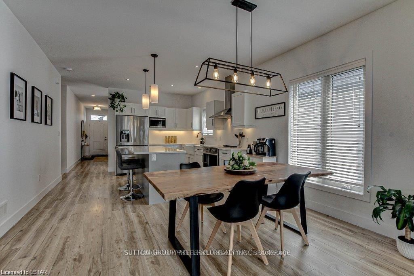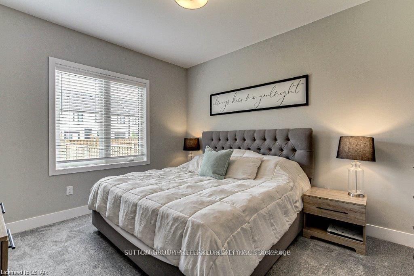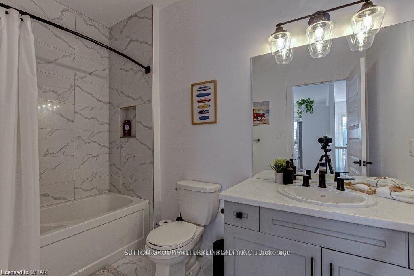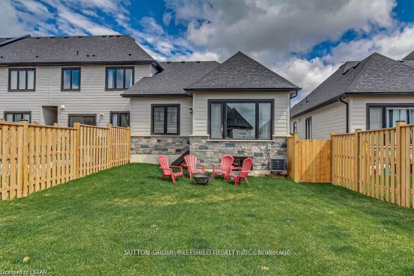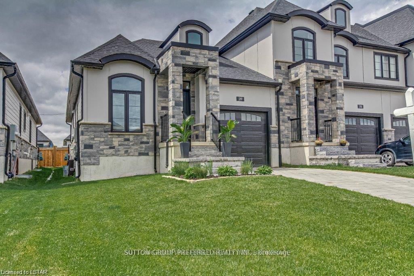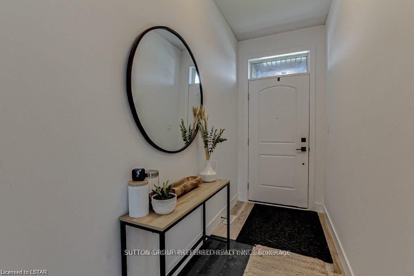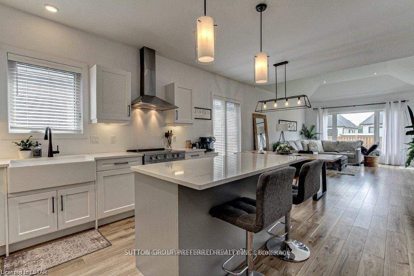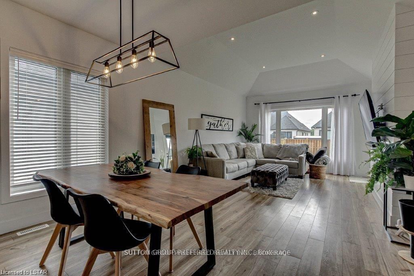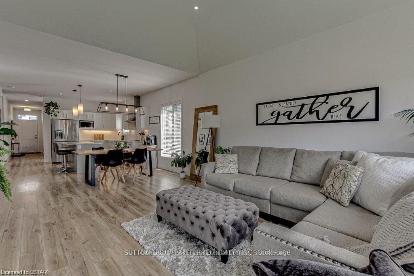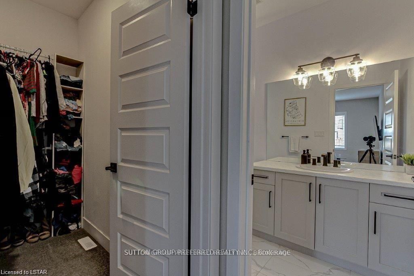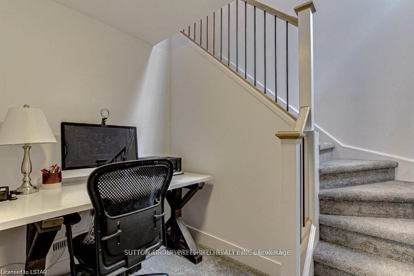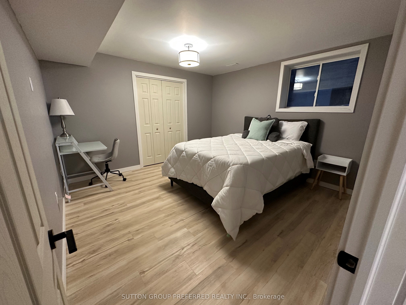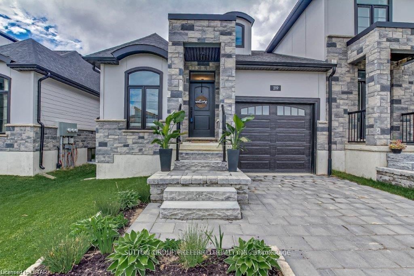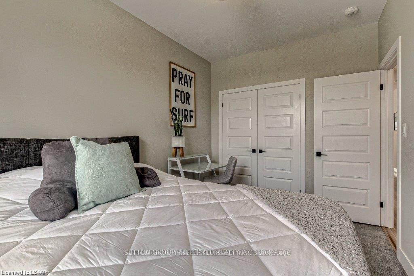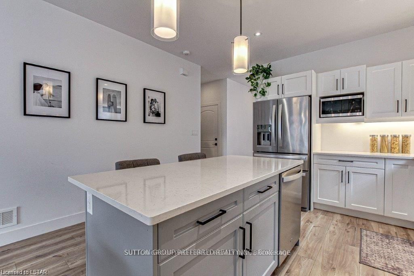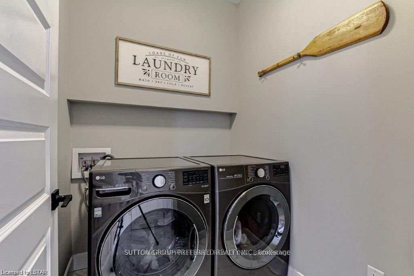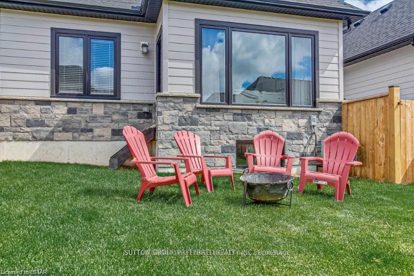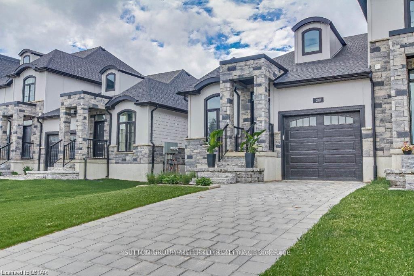
$669,900
Est. Payment
$2,559/mo*
*Based on 20% down, 4% interest, 30-year term
Listed by SUTTON GROUP PREFERRED REALTY INC.
Att/Row/Townhouse•MLS #X12086163•New
Room Details
| Room | Features | Level |
|---|---|---|
Kitchen 3.71 × 2.87 m | Main | |
Dining Room 4.06 × 3.2 m | Main | |
Primary Bedroom 3.96 × 3.45 m | Main | |
Bedroom 3.96 × 2.69 m | Main | |
Bedroom 3.6 × 3.6 m | Basement |
Client Remarks
Welcome to this stunning executive townhome in the vibrant and nature-filled community of Kilworth. With quick access to Highways 401 & 402 and just minutes from London, this home offers the perfect blend of serenity and city conveniencewithout the condo fees!Enjoy 1,292 sq. ft. of beautifully designed one-floor living with a bright, open-concept layout. Large windows throughout the home fill the space with natural light, enhancing the modern, airy feel. The kitchen features quartz countertops, a farmhouse sink, a large island, and valance lightingperfect for everyday living and entertaining. The kitchen and dining area flow seamlessly into the spacious great room, which boasts 9-ft ceilings, 12-ft cove ceilings, and a contemporary electric fireplace framed by a custom shiplap accent wall. Patio doors open to a private, fully fenced backyard retreat. In the front, parking for 3. The main floor includes a generous primary bedroom with a walk-in closet and a sleek 3-piece ensuite featuring a glass walk-in shower. A second bedroom, a full 4-piece bath, and convenient main-floor laundry complete the layout that could also be used as a mud room. The finished lower level additional bedroom, with a bright future rec room with lookout windows, a dedicated office area, and a rough-in bathroom and secondary laundry. perfect for future customization. Community Highlights:A brand-new elementary school is being built just blocks away. Steps from your door, youll find a park with a large open green space and a playground. A grocery store is just around the corner, and everything you needfrom dining to daily essentialsis conveniently located in the nearby shopping plaza across the main street. Less than a kilometer away, the community centre features ice rinks, a library, and year-round programming for all ages.
About This Property
219 WINLOW Way, Middlesex Centre, N0L 1R0
Home Overview
Basic Information
Walk around the neighborhood
219 WINLOW Way, Middlesex Centre, N0L 1R0
Shally Shi
Sales Representative, Dolphin Realty Inc
English, Mandarin
Residential ResaleProperty ManagementPre Construction
Mortgage Information
Estimated Payment
$0 Principal and Interest
 Walk Score for 219 WINLOW Way
Walk Score for 219 WINLOW Way

Book a Showing
Tour this home with Shally
Frequently Asked Questions
Can't find what you're looking for? Contact our support team for more information.
See the Latest Listings by Cities
1500+ home for sale in Ontario

Looking for Your Perfect Home?
Let us help you find the perfect home that matches your lifestyle
