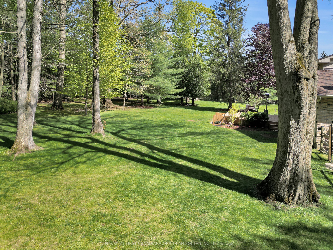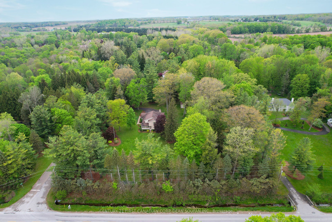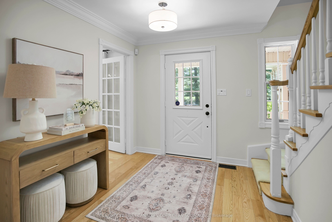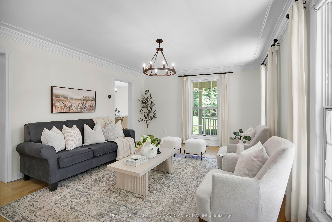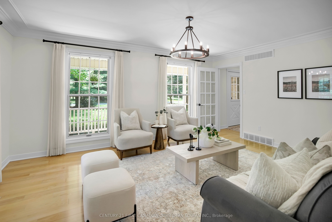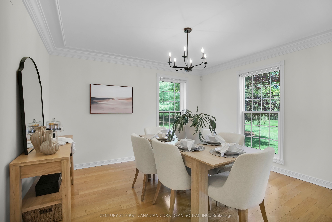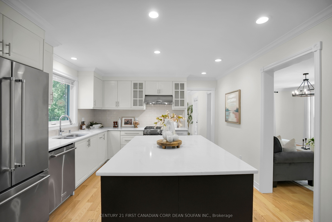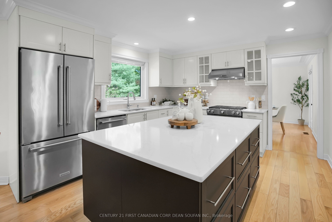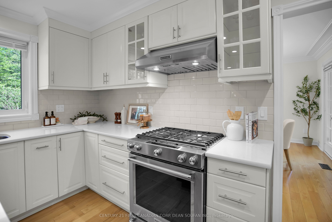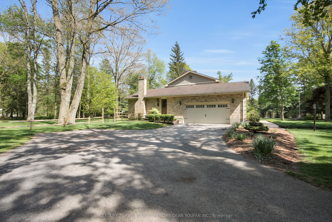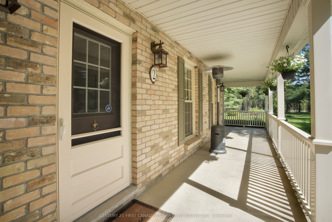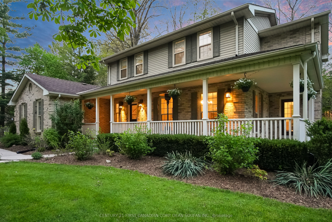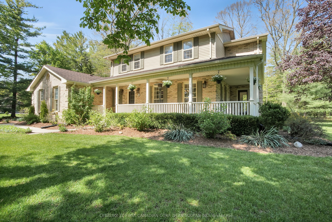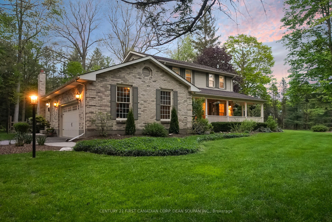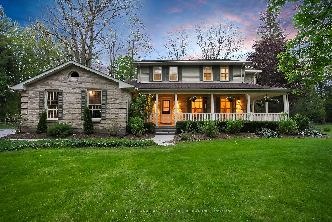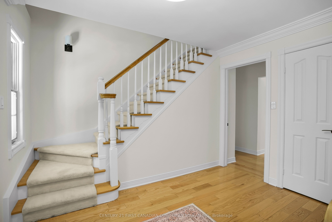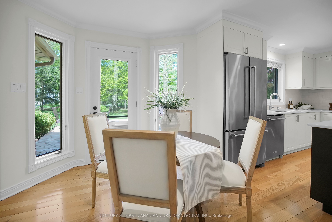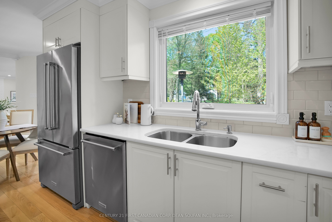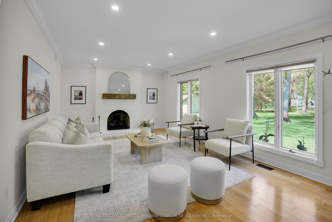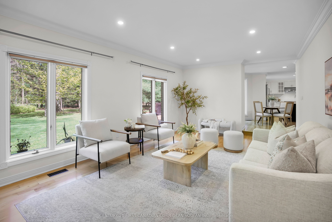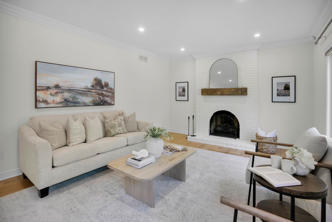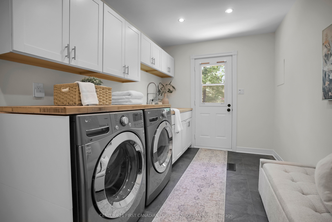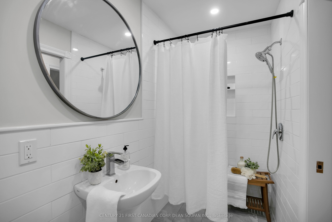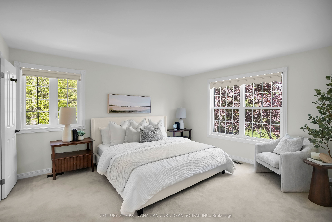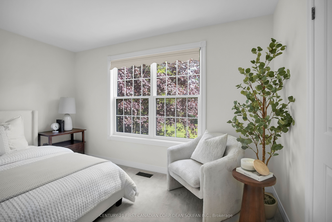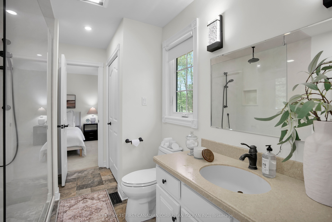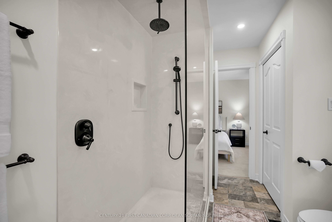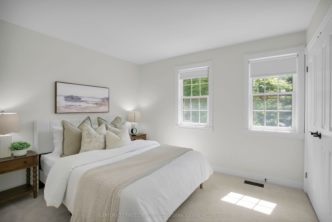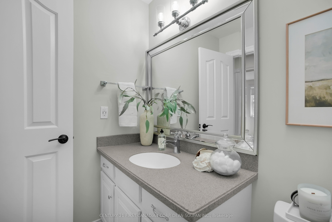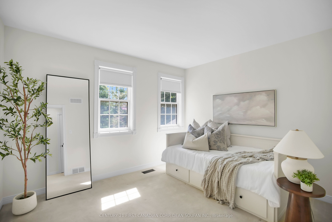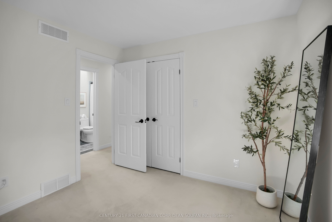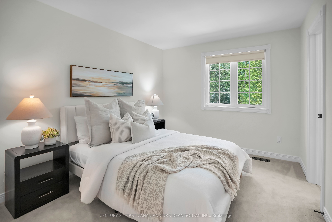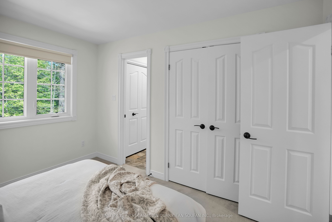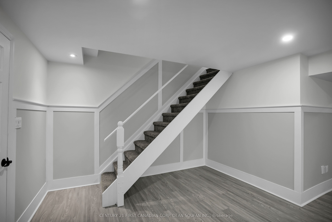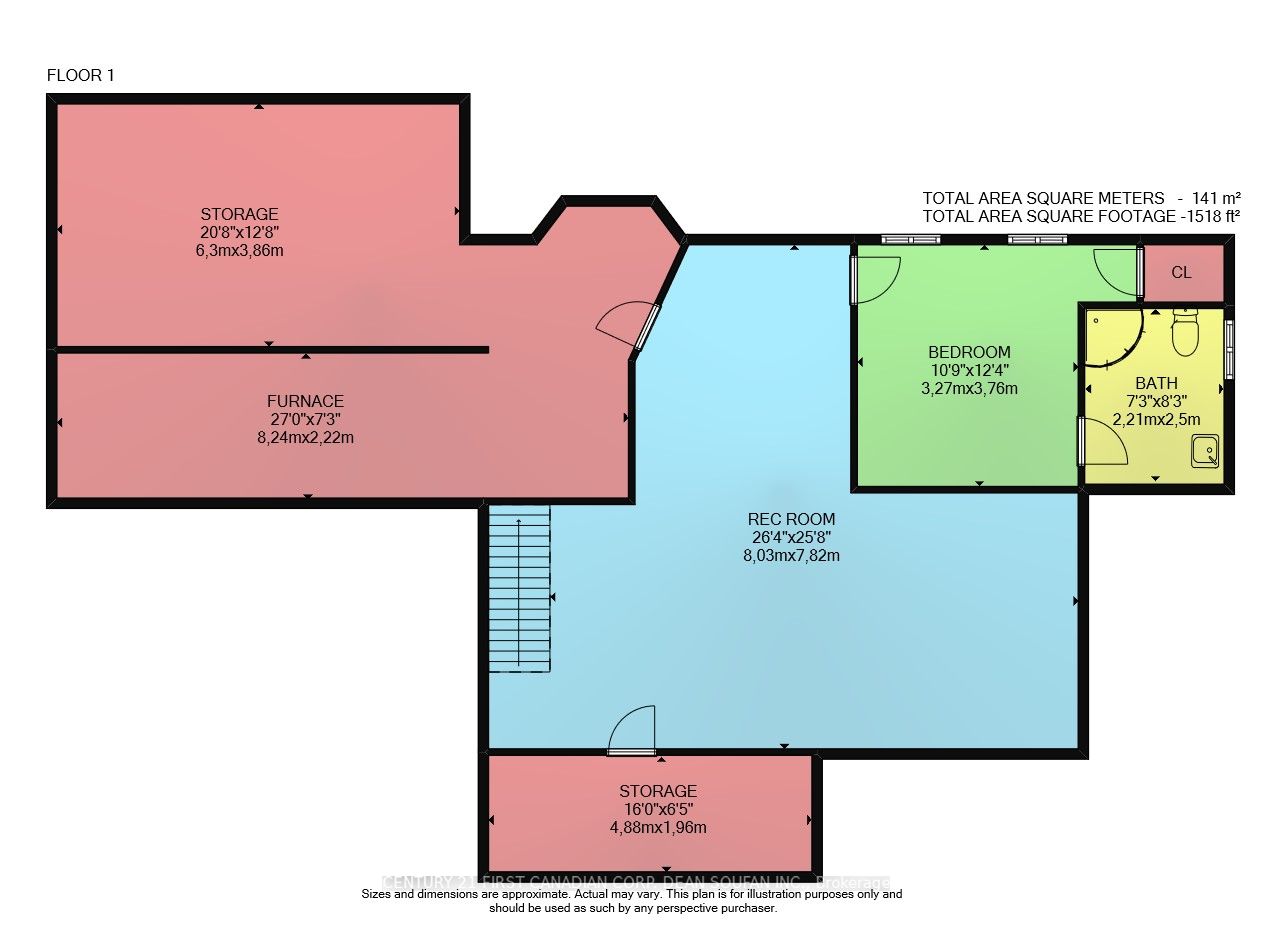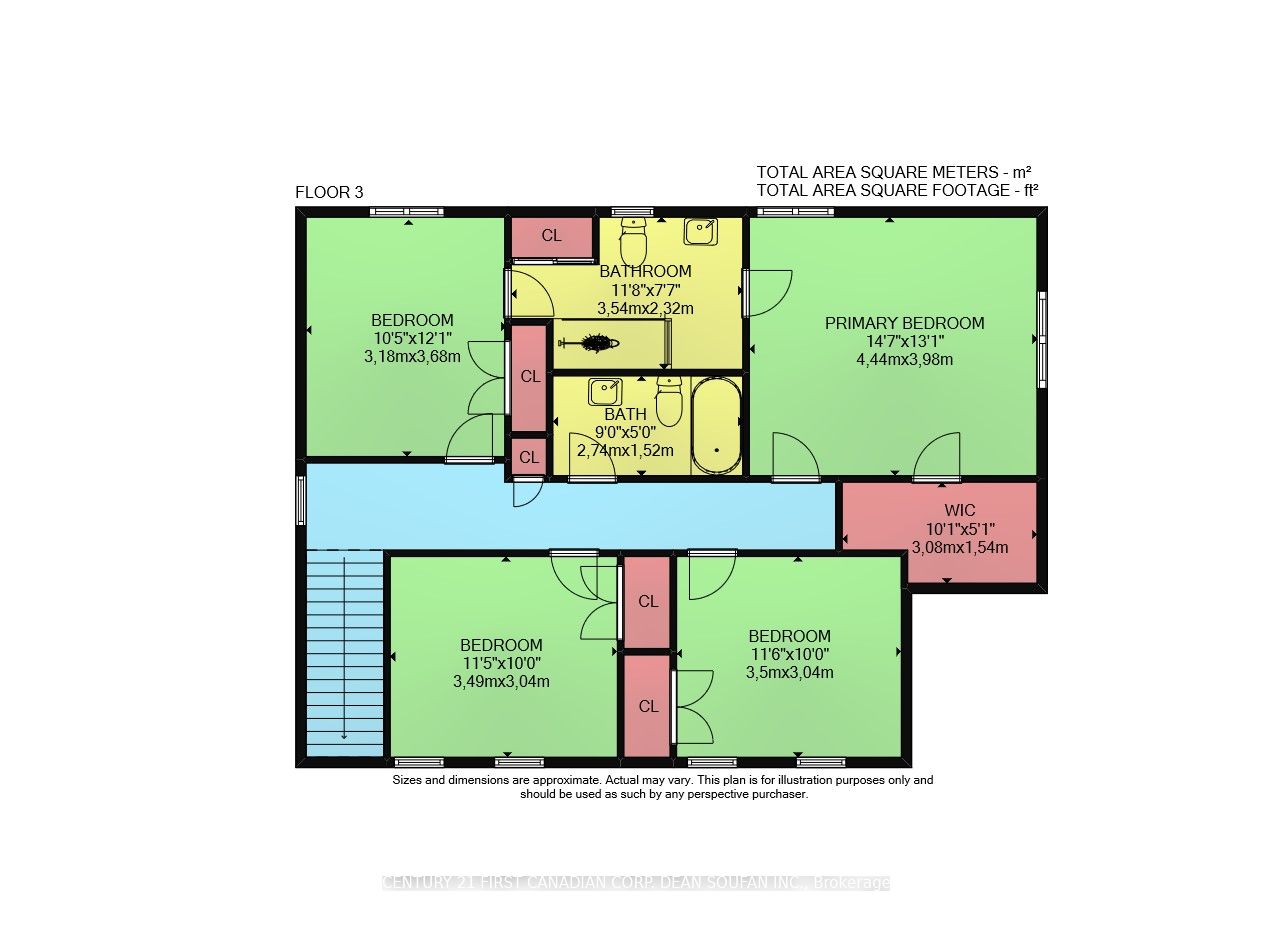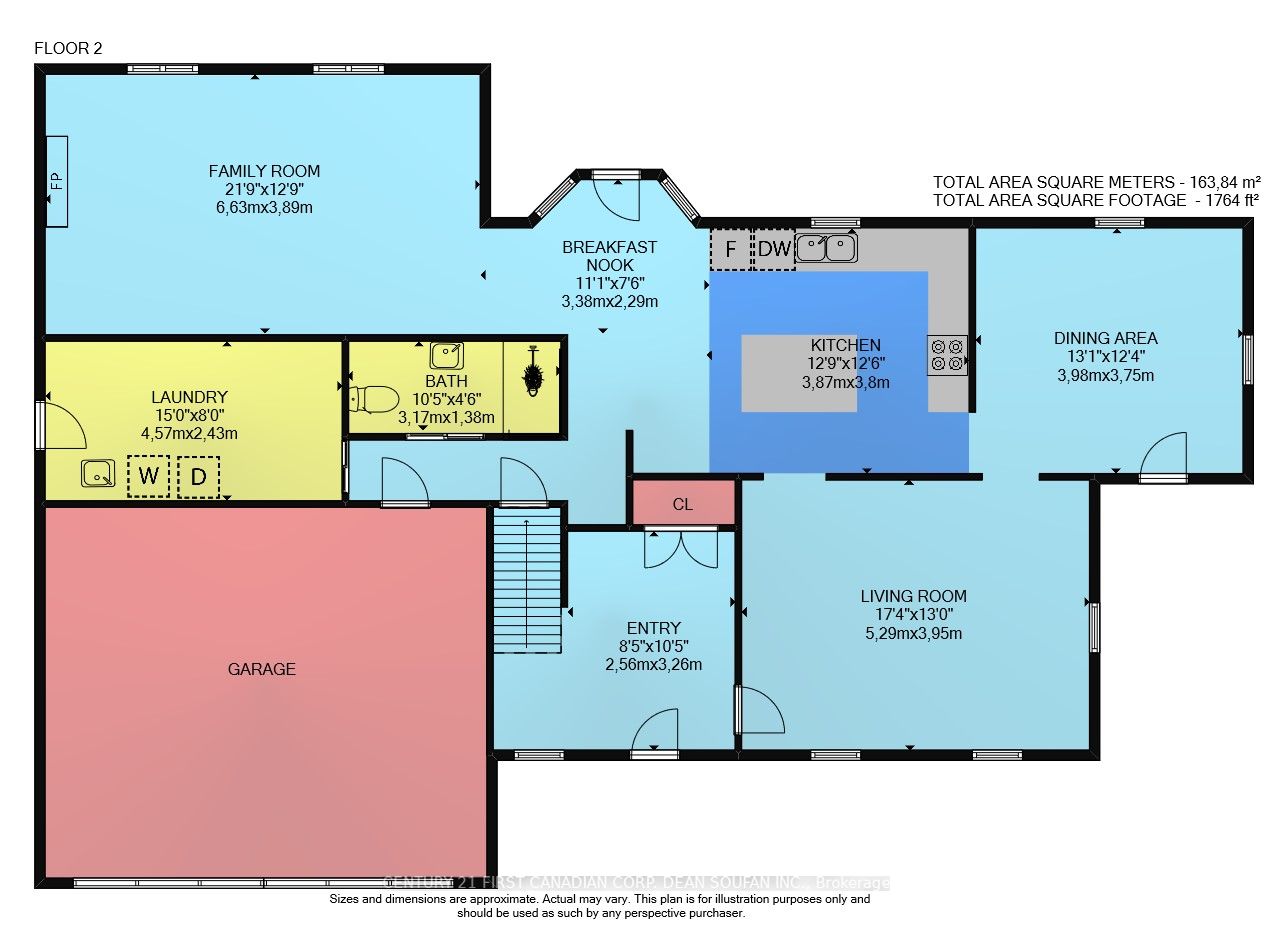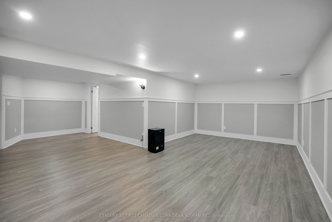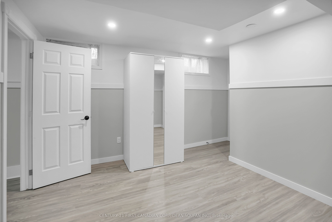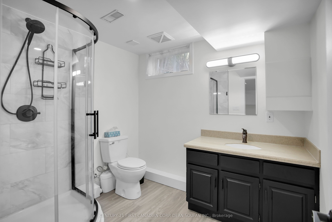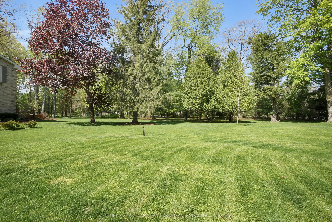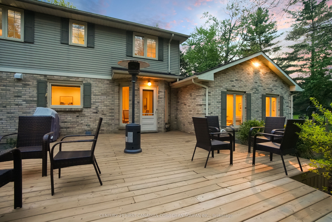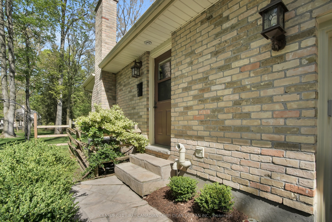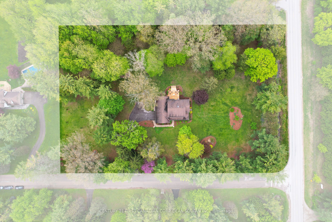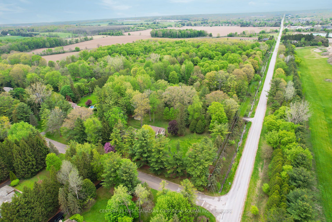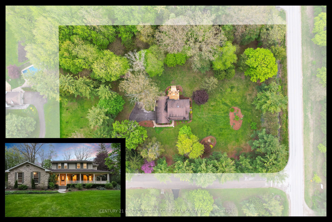
$2,199,000
Est. Payment
$8,399/mo*
*Based on 20% down, 4% interest, 30-year term
Listed by CENTURY 21 FIRST CANADIAN CORP. DEAN SOUFAN INC.
Detached•MLS #X12149621•New
Price comparison with similar homes in Middlesex Centre
Compared to 9 similar homes
50.4% Higher↑
Market Avg. of (9 similar homes)
$1,462,476
Note * Price comparison is based on the similar properties listed in the area and may not be accurate. Consult licences real estate agent for accurate comparison
Room Details
| Room | Features | Level |
|---|---|---|
Living Room 5.29 × 3.95 m | Main | |
Dining Room 3.98 × 3.75 m | Main | |
Kitchen 3.87 × 3.8 m | Main | |
Primary Bedroom 4.44 × 3.98 m | Walk-In Closet(s)3 Pc Ensuite | Second |
Bedroom 2 3.18 × 3.68 m | 3 Pc Ensuite | Second |
Bedroom 3 3.49 × 3.04 m | Second |
Client Remarks
GORGEOUS 2.5-acre park-like treed lot on a prestigious crescent in Komoka! Enjoy endless green views from the expansive wraparound porch. The interior of this fully finished 2-storey home features 4+1 bedrooms and 4 full bathrooms. A welcoming foyer leads to a sunken family room with a fireplace, open to the beautifully updated kitchen and bright eating area. Patio doors open to a large sundeck, perfect for entertaining. The formal dining room features 180-degree windows with stunning views. A private office with separate veranda entrance is ideal for working from home or could serve as a main-floor bedroom, with a newly renovated full bathroom nearby. The updated mudroom/laundry area also features a separate entrance and inside access to the garage. Upstairs, the spacious primary suite includes a walk-in closet and ensuite with direct access to a 4th bedroom or nursery. The lower level boasts a large rec room, 5th bedroom, 3-piece bath, and ample storage. Major updates include: full repaint (2025), new lighting, appliances (2017), newer 2nd-floor windows, alarm system, drilled well pump (2021), water treatment system with UV/reverse osmosis/iron filter/softener, new A/C (2024) with active warranty, new deck, and a new septic bed (Nov 2022). Oak hardwood floors throughout. Electrical panel includes generator plug-in. High-speed internet available via Bell or Rogers. Garage measures 24.1 x 21.5. This meticulously maintained property also offers the POTENTIAL for SEVERANCE into 2 additional LOTS. Prospective buyers are encouraged to conduct their own due diligence with their respective authorities regarding the potential severance. A rare gem offering space, privacy, and potential!
About This Property
2 Lansdowne Park Crescent, Middlesex Centre, N0L 1R0
Home Overview
Basic Information
Walk around the neighborhood
2 Lansdowne Park Crescent, Middlesex Centre, N0L 1R0
Shally Shi
Sales Representative, Dolphin Realty Inc
English, Mandarin
Residential ResaleProperty ManagementPre Construction
Mortgage Information
Estimated Payment
$0 Principal and Interest
 Walk Score for 2 Lansdowne Park Crescent
Walk Score for 2 Lansdowne Park Crescent

Book a Showing
Tour this home with Shally
Frequently Asked Questions
Can't find what you're looking for? Contact our support team for more information.
See the Latest Listings by Cities
1500+ home for sale in Ontario

Looking for Your Perfect Home?
Let us help you find the perfect home that matches your lifestyle

