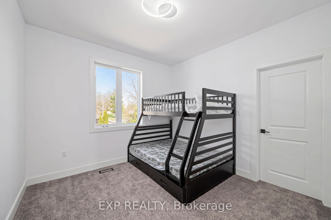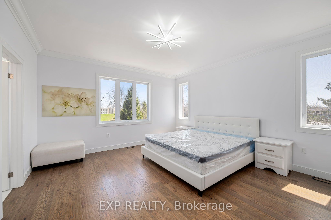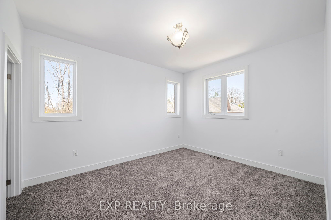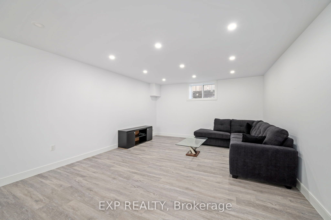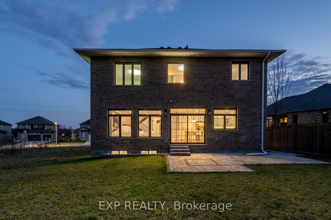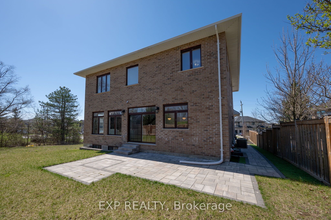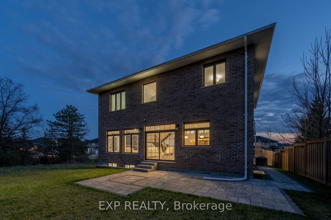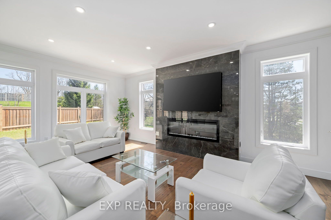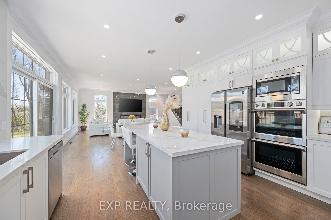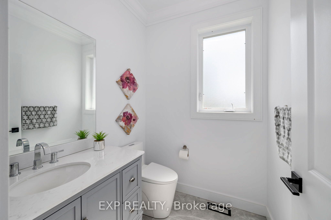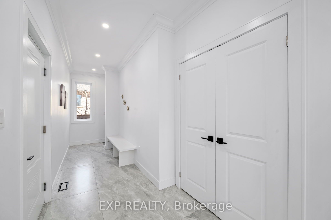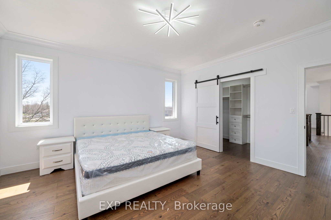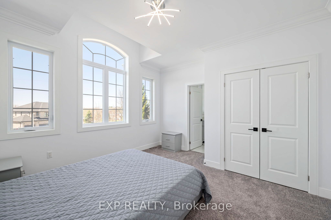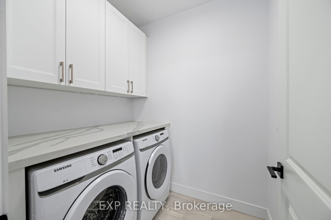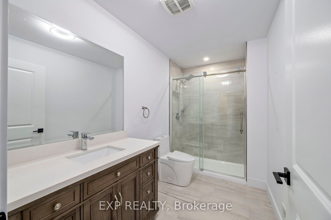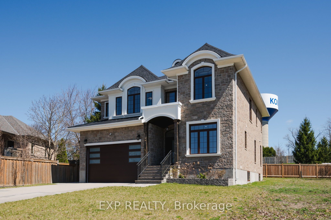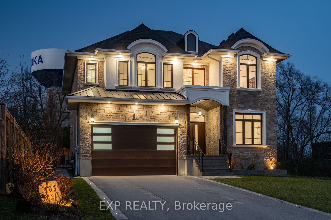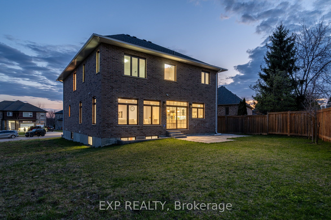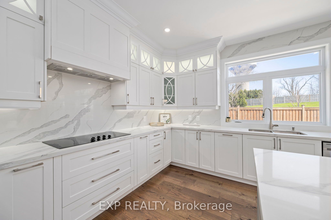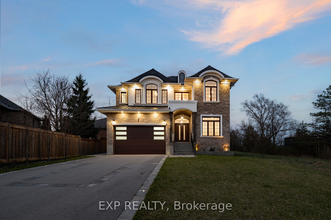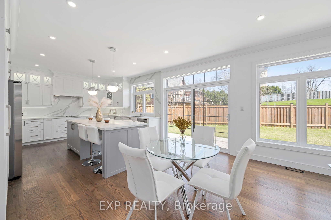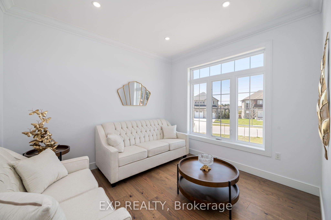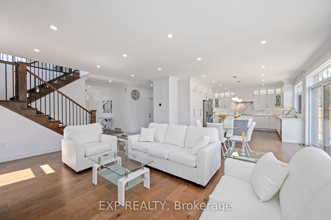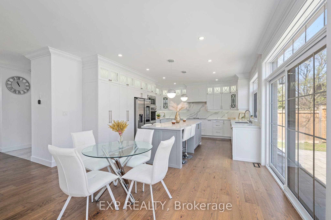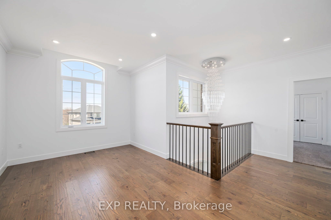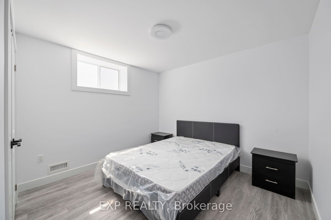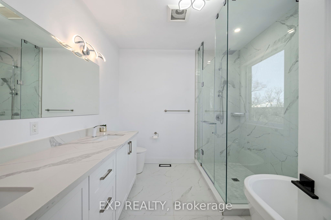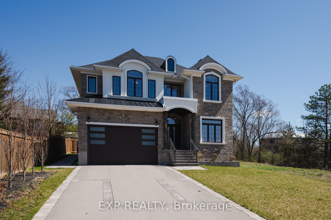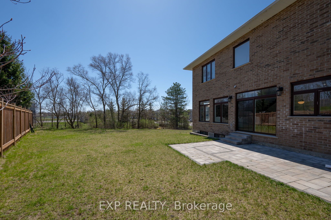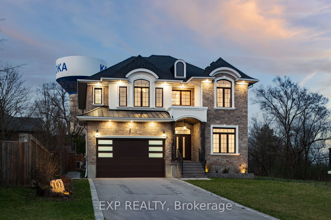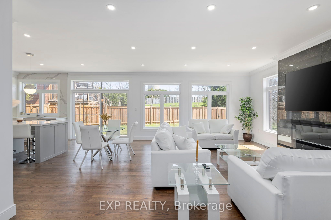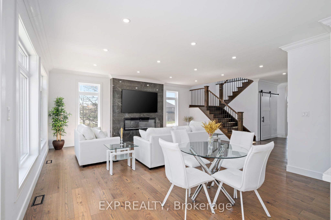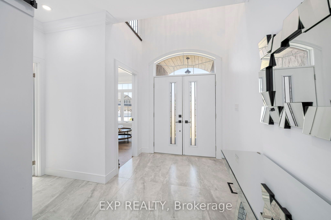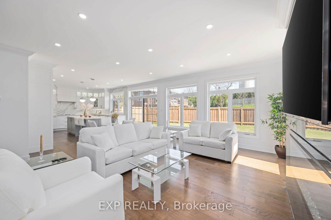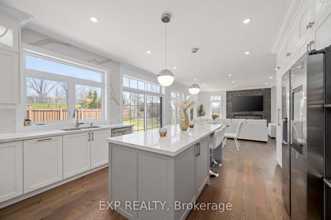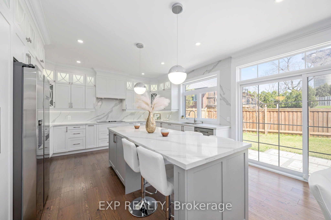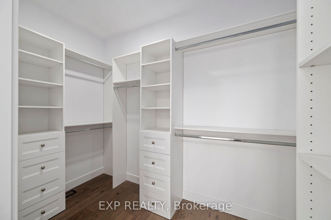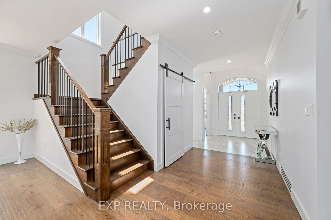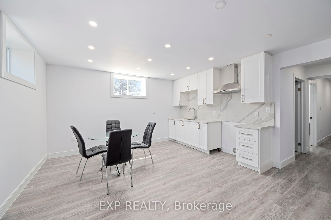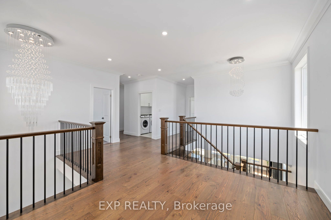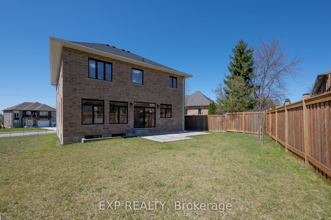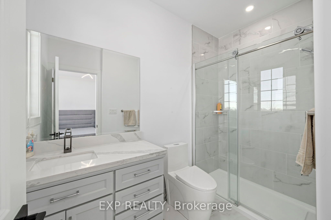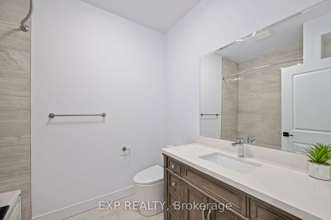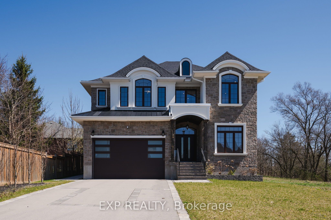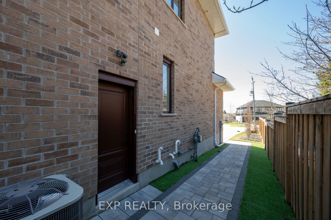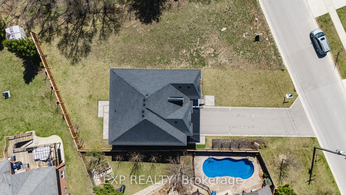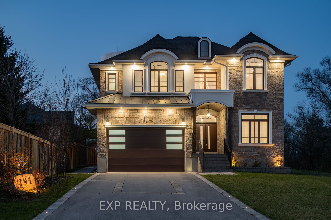
$1,099,000
Est. Payment
$4,197/mo*
*Based on 20% down, 4% interest, 30-year term
Listed by EXP REALTY
Detached•MLS #X12144806•New
Price comparison with similar homes in Middlesex Centre
Compared to 9 similar homes
-30.6% Lower↓
Market Avg. of (9 similar homes)
$1,584,699
Note * Price comparison is based on the similar properties listed in the area and may not be accurate. Consult licences real estate agent for accurate comparison
Room Details
| Room | Features | Level |
|---|---|---|
Bedroom 3.19 × 3.41 m | Main | |
Living Room 5.48 × 7.65 m | Main | |
Dining Room 3.25 × 4.73 m | Main | |
Kitchen 3.83 × 4.73 m | Main | |
Bedroom 2 3.82 × 3.93 m | Walk-In Closet(s) | Second |
Bedroom 3 3.49 × 3.22 m | Walk-In Closet(s) | Second |
Client Remarks
191 Queen Street, Komoka A Custom Luxury Home With Every Upgrade Imaginable. This one checks every box and then some. With just shy of 4,000 sq. ft. of finished living space, 5+1 Bedrooms 2 with ensuites this fully furnished, 4.5 Bathrooms custom-built stunner was designed to impress. Think 9-foot ceilings on all three levels (including the basement), a separate side entrance, and a fully finished lower level with a full kitchen, bedroom, bathroom, and large windows for natural light.The smart home features are next level: wired internet access on every floor, five 4K wired security cameras, a smart thermostat, tankless water heater, and EV charger in your garage. Speaking of the garage its oversized, insulated, reinforced with rebar, and has a 9-foot custom door with a built-in security camera.Inside, the custom chefs kitchen boasts smart stainless steel appliances, quartz counters, a granite island, and glamorous pendant lighting. The living room brings all the cozy feels with a stunning accent wall and fireplace. Upstairs, you'll find 4 generous bedrooms, including a primary retreat with a walk-in closet and luxe 5-piece ensuite. There's also a second bedroom with its own ensuite for added convenience.Outside doesn't miss either premium landscaping, a sleek driveway, smart multi-colour pot lights, and full 2-ft soffits for both function and curb appeal. Location? Unbeatable. Walk to Parkview Elementary and a short drive to the Komoka Wellness Centre with rinks, a library, YMCA, and more. Or explore nearby Komoka Provincial Park and its stunning trails. Grab a treat at Gingerbread Bakery or a burger from Little Beaver it's all part of the charm. Bonus: Comes filled with included furnishing with all brand-new designer furniture. Just move in and enjoy. Basement includes washer/dryer hookups in the storage room and a upgraded 200-amp electrical panel. Another added bonus is the exterior lights are on a timer for sunset.
About This Property
191 QUEEN Street, Middlesex Centre, N0L 1R0
Home Overview
Basic Information
Walk around the neighborhood
191 QUEEN Street, Middlesex Centre, N0L 1R0
Shally Shi
Sales Representative, Dolphin Realty Inc
English, Mandarin
Residential ResaleProperty ManagementPre Construction
Mortgage Information
Estimated Payment
$0 Principal and Interest
 Walk Score for 191 QUEEN Street
Walk Score for 191 QUEEN Street

Book a Showing
Tour this home with Shally
Frequently Asked Questions
Can't find what you're looking for? Contact our support team for more information.
See the Latest Listings by Cities
1500+ home for sale in Ontario

Looking for Your Perfect Home?
Let us help you find the perfect home that matches your lifestyle
