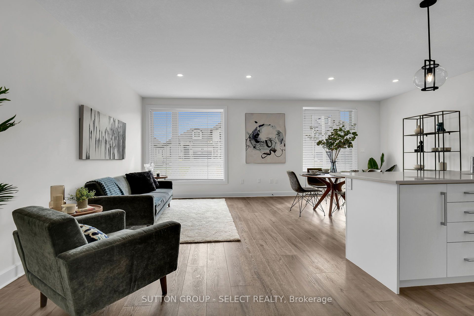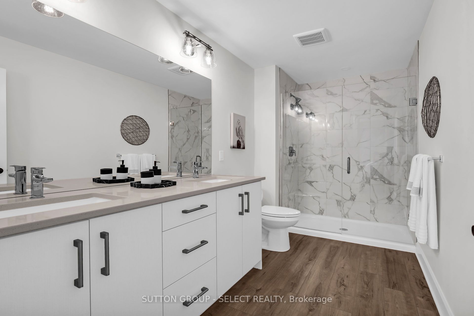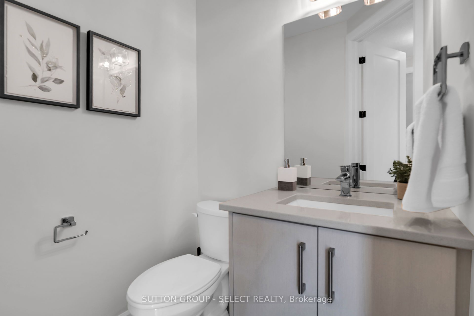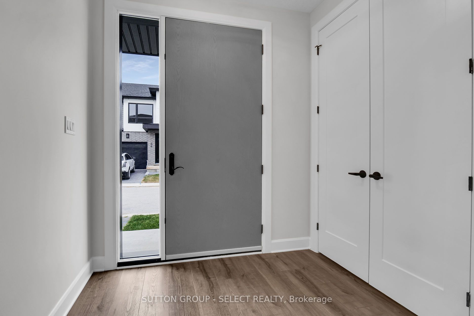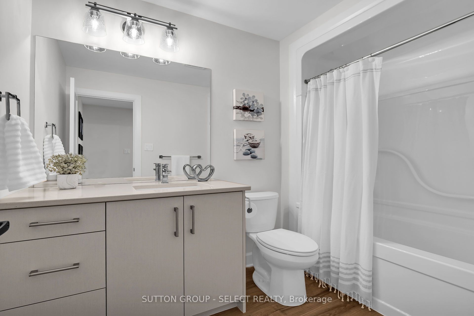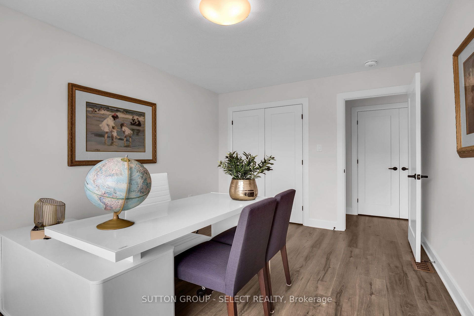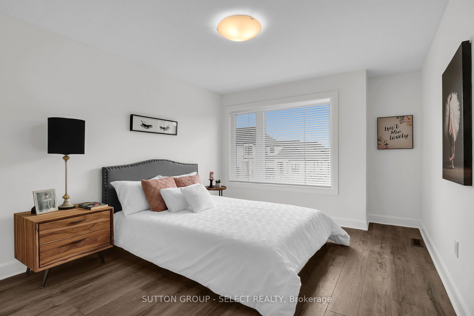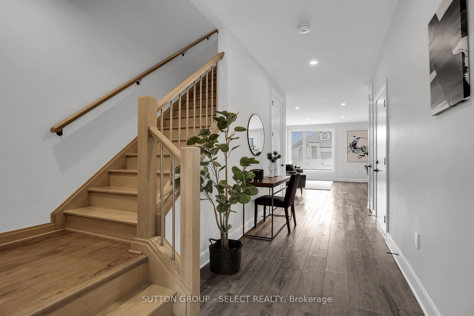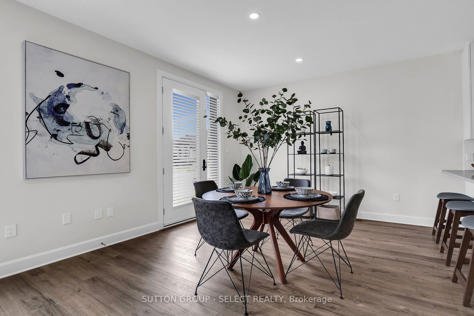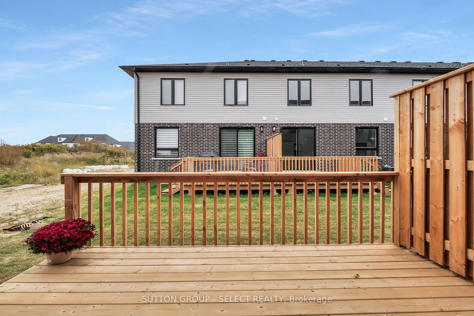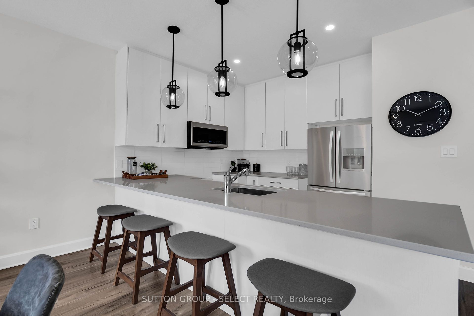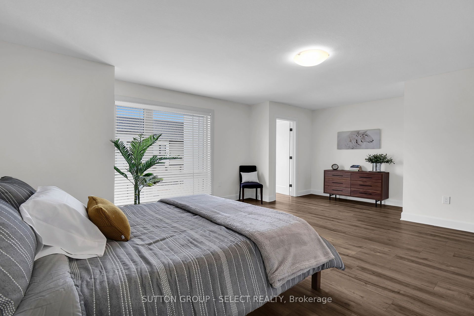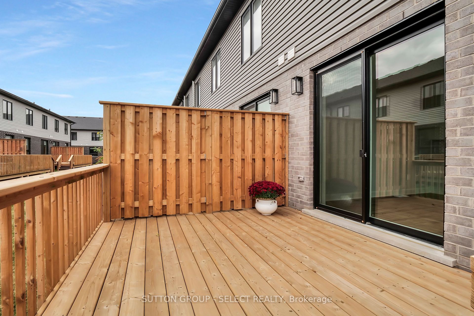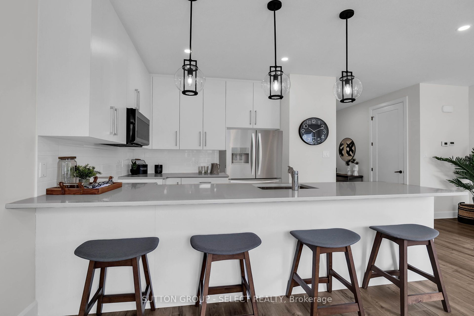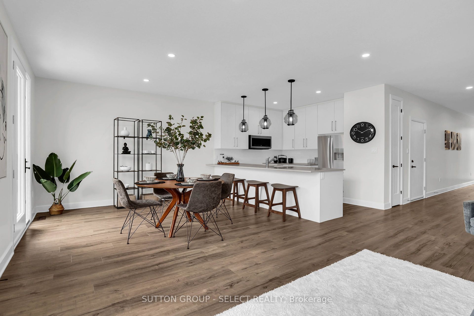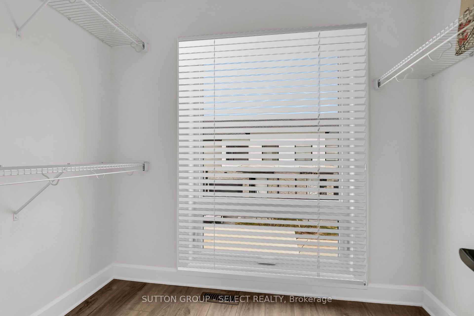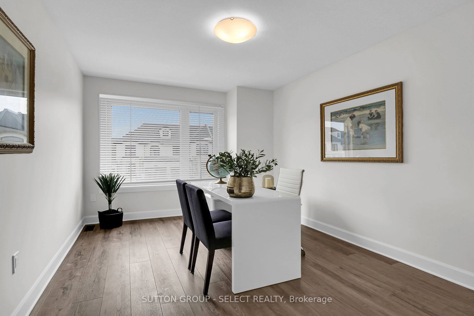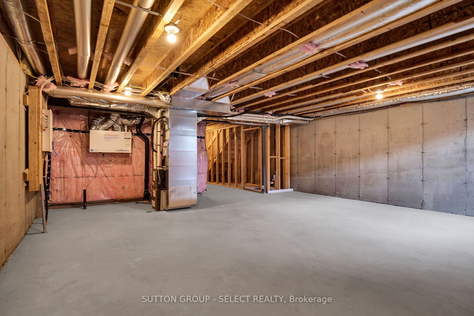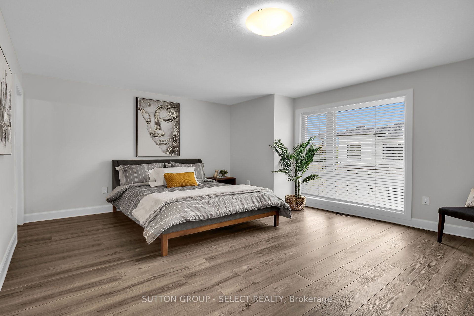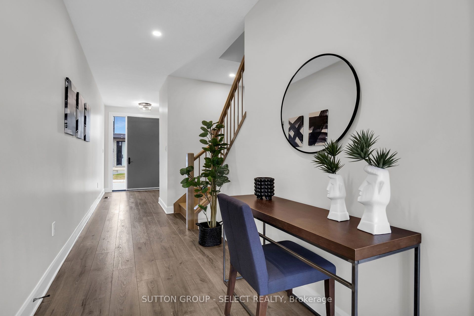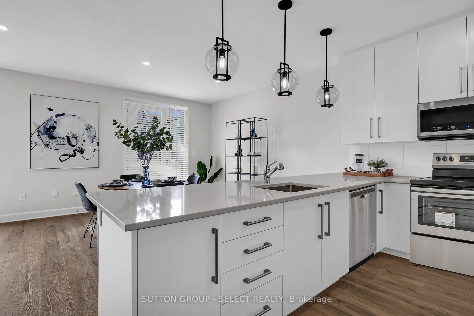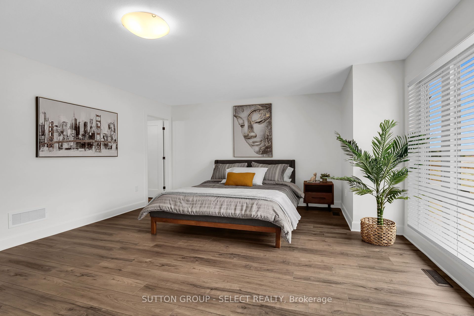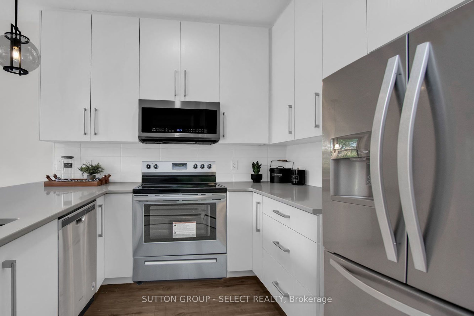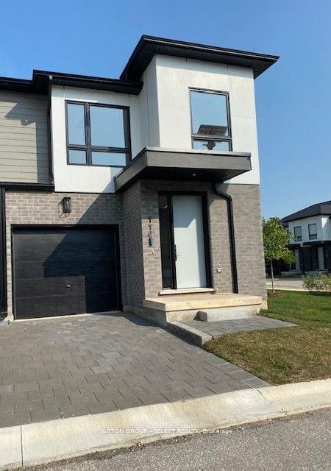
$629,900
Est. Payment
$2,406/mo*
*Based on 20% down, 4% interest, 30-year term
Listed by SUTTON GROUP - SELECT REALTY
Condo Townhouse•MLS #X12071560•New
Included in Maintenance Fee:
Common Elements
Price comparison with similar homes in Middlesex Centre
Compared to 4 similar homes
-1.2% Lower↓
Market Avg. of (4 similar homes)
$637,425
Note * Price comparison is based on the similar properties listed in the area and may not be accurate. Consult licences real estate agent for accurate comparison
Room Details
| Room | Features | Level |
|---|---|---|
Kitchen 2.43 × 2.74 m | Combined w/Great RmStone CountersBacksplash | Main |
Dining Room 3.35 × 2.43 m | Combined w/Great RmCarpet Free | Main |
Primary Bedroom 6.09 × 4.26 m | W/W Closet5 Pc EnsuiteCarpet Free | Second |
Bedroom 2 3.26 × 2.13 m | Carpet Free | Second |
Bedroom 3 2.98 × 4.14 m | Carpet Free | Second |
Client Remarks
Located just six minutes from London's busting West-end is the hidden gem known as Kilworth. This quaint countryside town is hugged by the Thames River and surrounded from Nature's outdoor wonderland that begs to be explored. Aura is a collection of modern two and three storey townhomes with stylish finishes and striking architectural design. This beautifully appointed two storey 3 bedroom open concept vacant land condo is stylish and contemporary in design offering the latest in high style streamline easy living. Standard features included are nine foot ceilings on the main with 8 foot interior doors, oak staircase with steel spindles, wide plank stone polymer composite flooring (SPC) by Beckham Brothers throughout the home. 10 Pot lights, modern lighting fixtures. Large great room/ gourmet kitchen features 5 appliances, quartz countertops, a large peninsula and modern design cupboards and vanities. Large Primary bedroom with spa designed ensuite including, glass shower, large vanity with double undermount sinks and quartz countertop. Primary bedroom also features a walk in closet. The unfinished basement awaits your creative design. The exterior features large windows, a deck off the great room. James Hardie siding and brick on the front elevation single pavestone driveway. Virtual tour is of a prior model home.ll
About This Property
175 DOAN Drive, Middlesex Centre, N0L 2R0
Home Overview
Basic Information
Amenities
Visitor Parking
Walk around the neighborhood
175 DOAN Drive, Middlesex Centre, N0L 2R0
Shally Shi
Sales Representative, Dolphin Realty Inc
English, Mandarin
Residential ResaleProperty ManagementPre Construction
Mortgage Information
Estimated Payment
$0 Principal and Interest
 Walk Score for 175 DOAN Drive
Walk Score for 175 DOAN Drive

Book a Showing
Tour this home with Shally
Frequently Asked Questions
Can't find what you're looking for? Contact our support team for more information.
See the Latest Listings by Cities
1500+ home for sale in Ontario

Looking for Your Perfect Home?
Let us help you find the perfect home that matches your lifestyle
