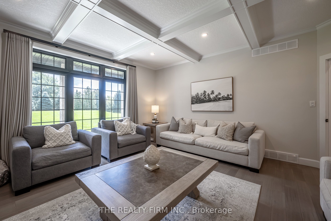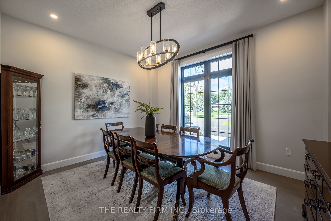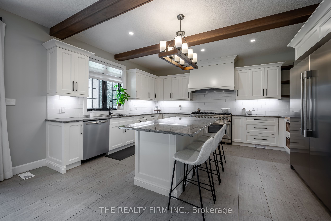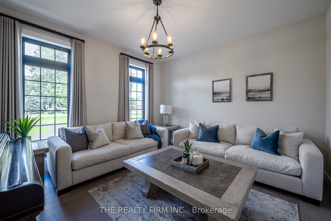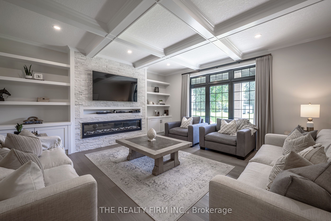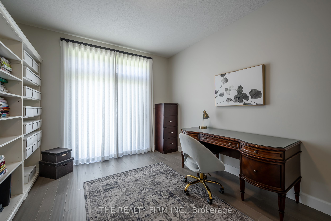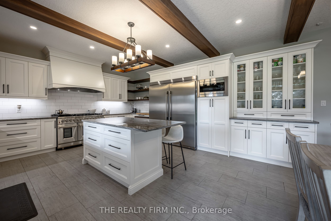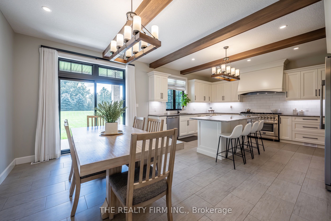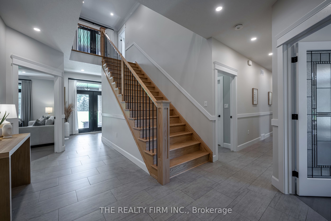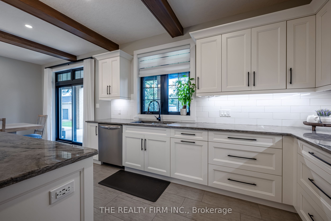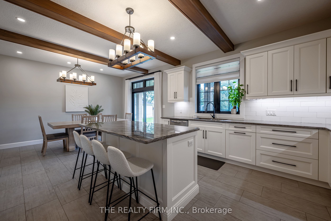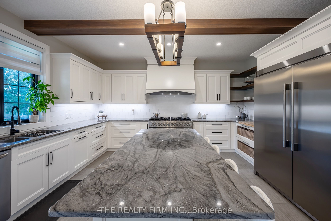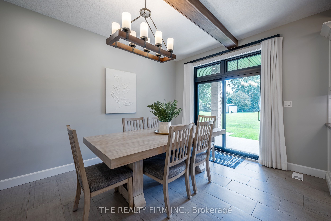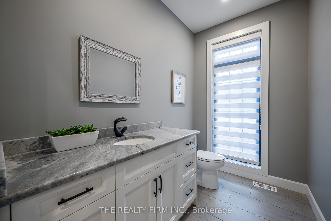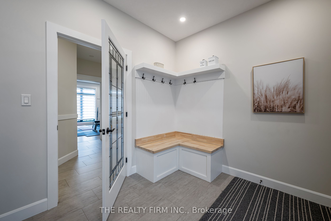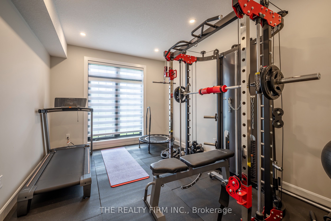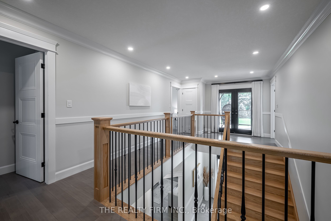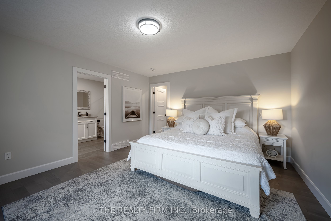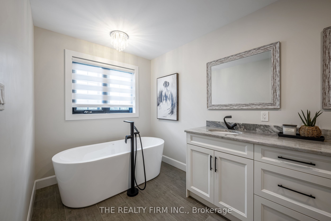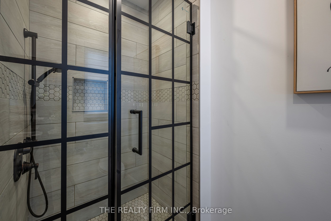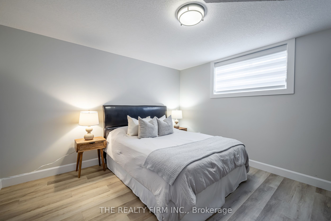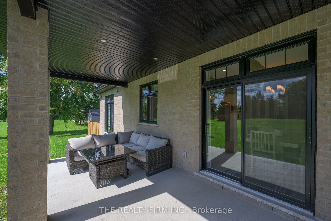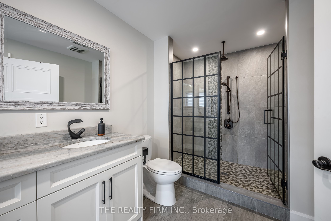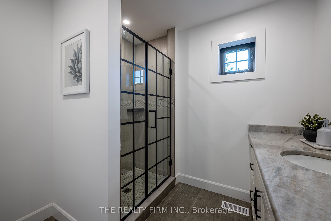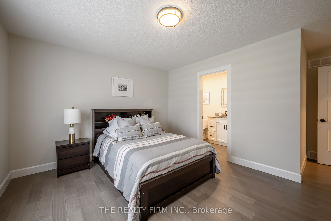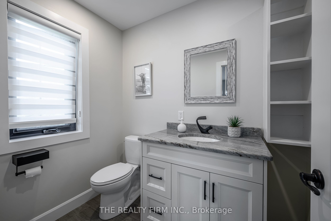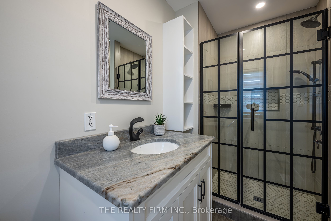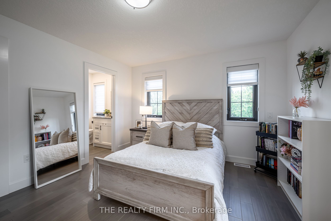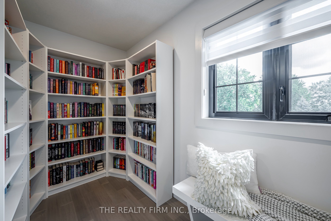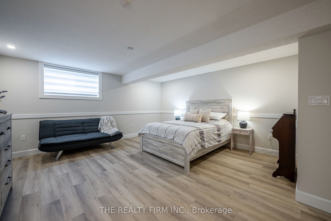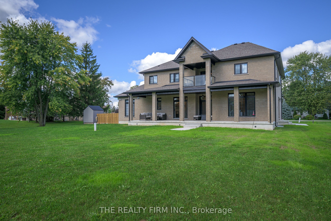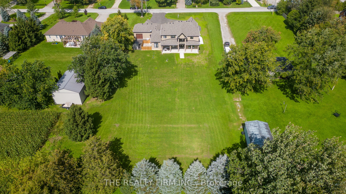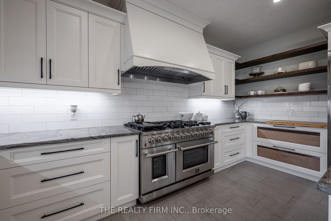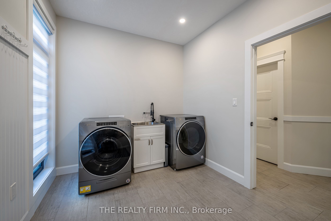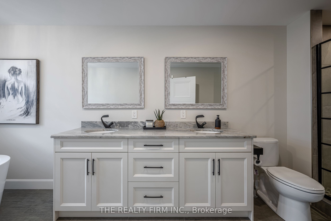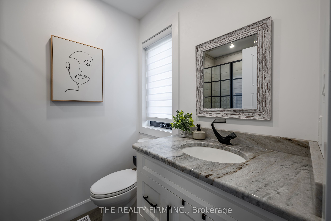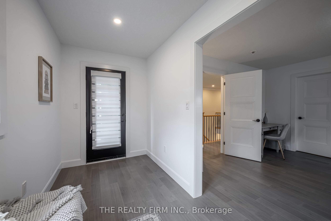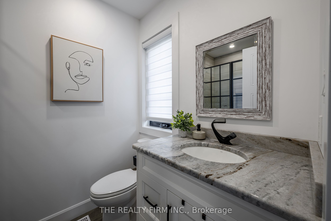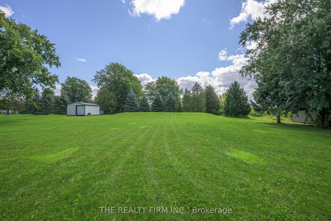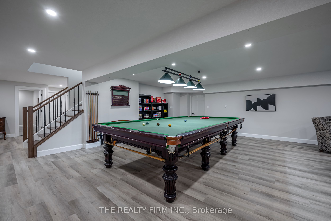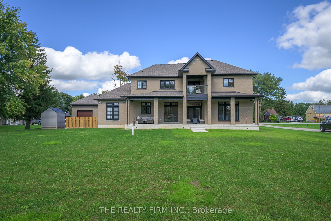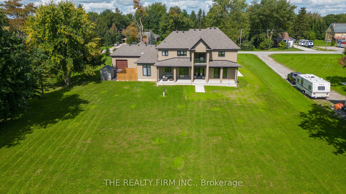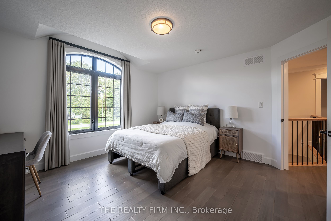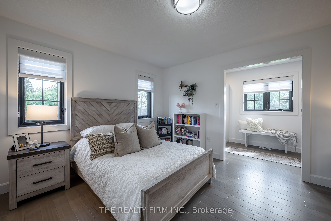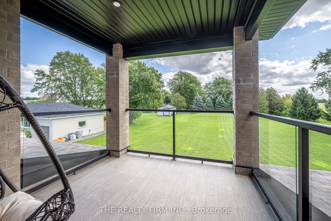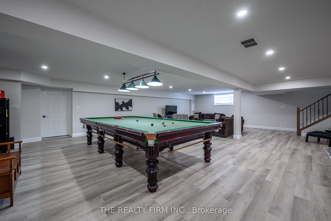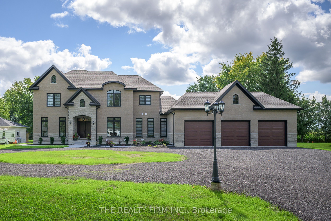
$1,999,999
Est. Payment
$7,639/mo*
*Based on 20% down, 4% interest, 30-year term
Listed by THE REALTY FIRM INC.
Detached•MLS #X12031073•New
Room Details
| Room | Features | Level |
|---|---|---|
Dining Room 4.06 × 3.38 m | Hardwood Floor | Main |
Kitchen 7.16 × 4.8 m | Beamed CeilingsDouble SinkSliding Doors | Main |
Primary Bedroom 4.04 × 4.8 m | Hardwood Floor5 Pc EnsuiteWalk-In Closet(s) | Second |
Bedroom 2 4.09 × 3.63 m | Hardwood Floor3 Pc EnsuiteWalk-In Closet(s) | Second |
Bedroom 3 4.09 × 3.58 m | Hardwood Floor3 Pc EnsuiteWalk-In Closet(s) | Second |
Bedroom 4 4.06 × 4.14 m | Hardwood Floor3 Pc EnsuiteWalk-In Closet(s) | Second |
Client Remarks
Step into this exquisite custom-built residence with 5912 square feet of finished luxury (4067 AG, 1844 BG). Nestled 10 km from the bustling of London and sprawling over an acre of pristine land this home has been meticulously designed for the discerning family seeking unparalleled elegance and space. From the moment you enter the grand foyer, you are greeted by a layout that effortlessly divides the home into two wings. The east wing is a testament to sophistication, featuring a cozy den, a professional-grade office with its own entranceideal for those who blend business with privacyand a family room that exudes opulence with its coffered ceiling,stone accent wall, and a fireplace that serves as the room's focal point. The west wing unveils a culinary masterpiece: a kitchen equipped with spruce beams, an elite Forno 8-burner stove, an expansive island, a full-size fridge and freezer, a walk-in pantry, and direct access to the covered back patio. The home continues to impress with its formal dining room, a versatile flex room currently used as a gym, and a laundry/mudroom that provides a seamless transition to the garage. On the second floor, you will discover four generously sized bedrooms, each boasting its own ensuite and walk-in closet, affirming this home's commitment to privacy and comfort. The crown jewel is the second-floor balcony, offering panoramic views of your expansive 1.04-acre estate. The lower level is a sanctuary of entertainment and relaxation, featuring a vast great room, two bedrooms, a bathroom, and direct access to a substantial cold cellar and the garage. The three-car garage, with its drive-through to the backyard, is a nod to the automotive enthusiast, ensuring ample space for prized collections. Every corner of this home radiates luxury, from the hardwood floors and transom windows to the elevated door molding, leaded glass doors, extra-wide staircases, and oversized windows, complemented by a standby generator for uninterrupted comfort.
About This Property
15257 Twelve Mile Road, Middlesex Centre, N0M 2A0
Home Overview
Basic Information
Walk around the neighborhood
15257 Twelve Mile Road, Middlesex Centre, N0M 2A0
Shally Shi
Sales Representative, Dolphin Realty Inc
English, Mandarin
Residential ResaleProperty ManagementPre Construction
Mortgage Information
Estimated Payment
$0 Principal and Interest
 Walk Score for 15257 Twelve Mile Road
Walk Score for 15257 Twelve Mile Road

Book a Showing
Tour this home with Shally
Frequently Asked Questions
Can't find what you're looking for? Contact our support team for more information.
See the Latest Listings by Cities
1500+ home for sale in Ontario

Looking for Your Perfect Home?
Let us help you find the perfect home that matches your lifestyle
