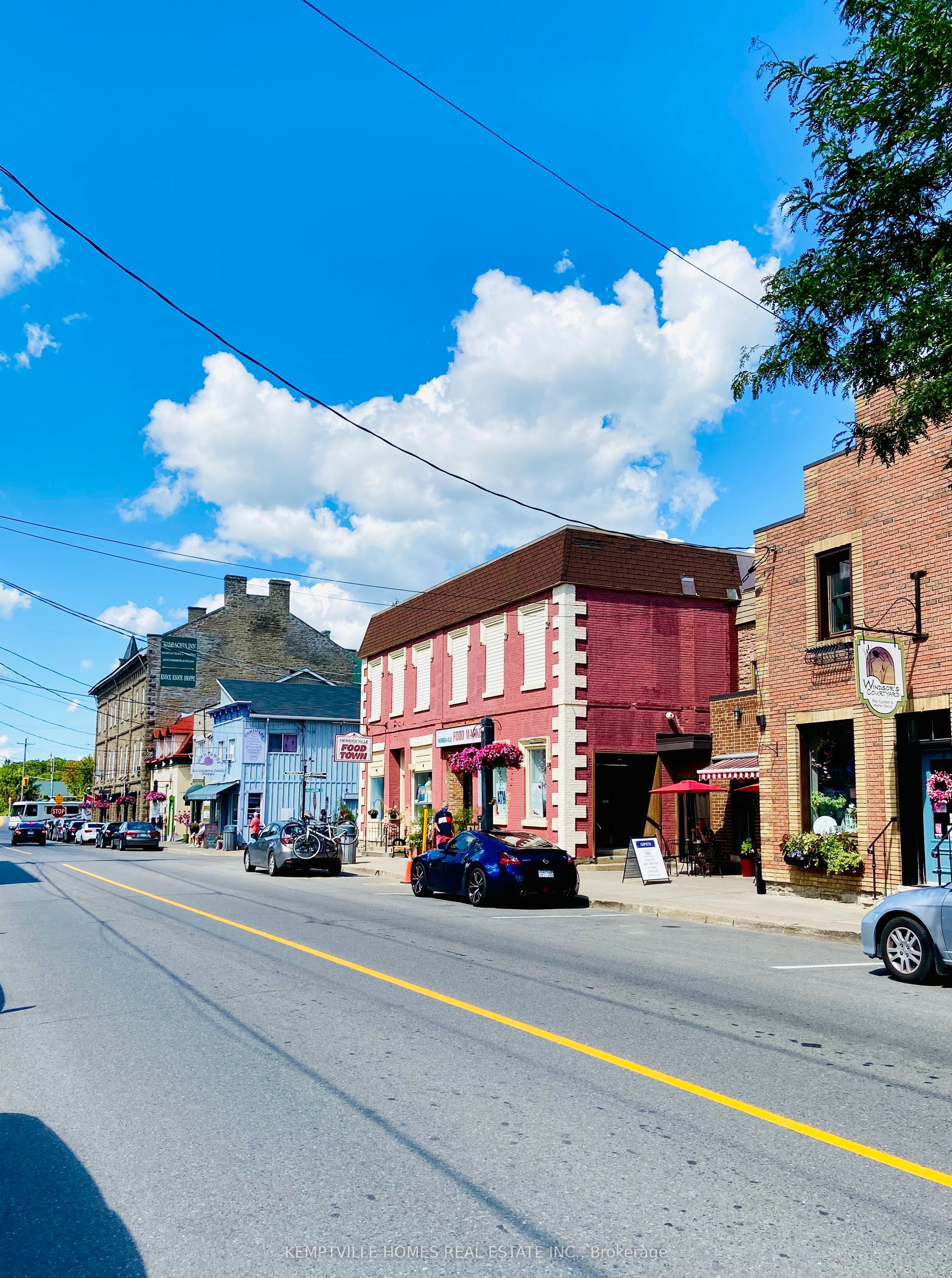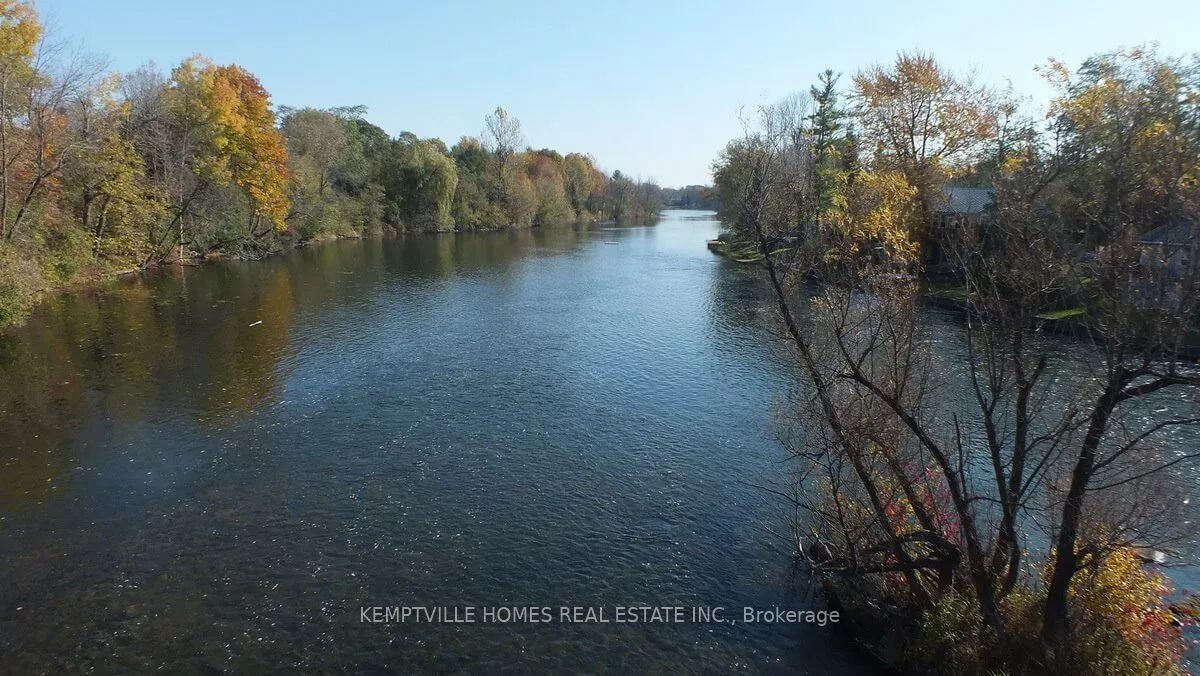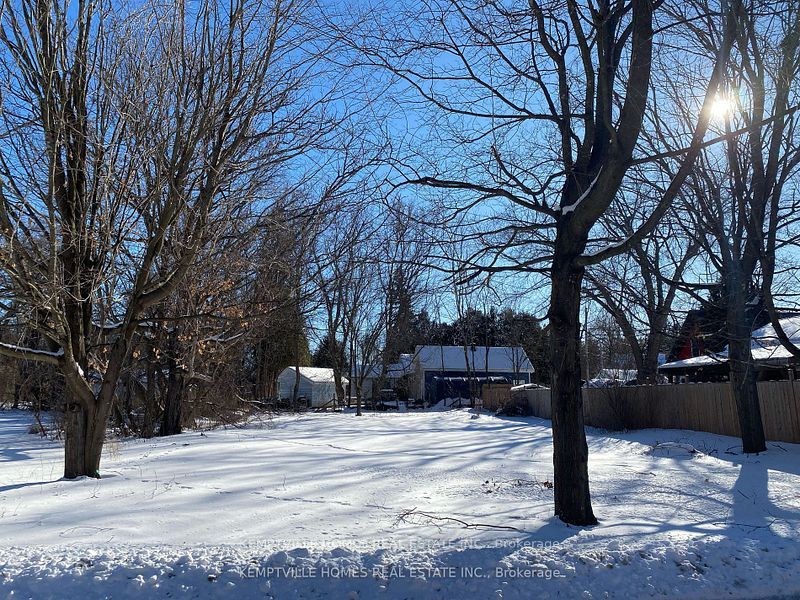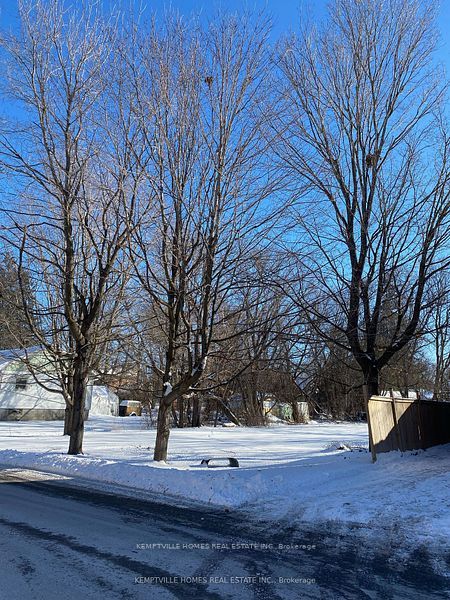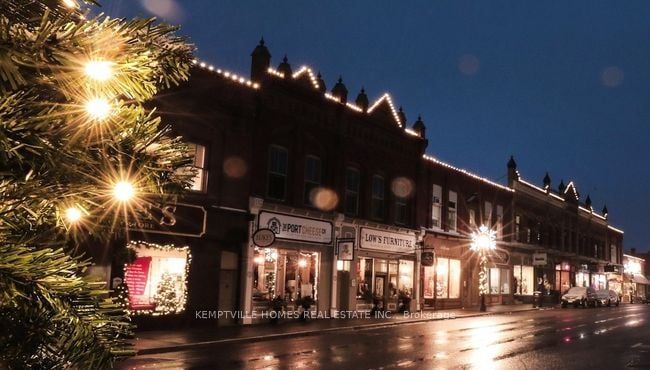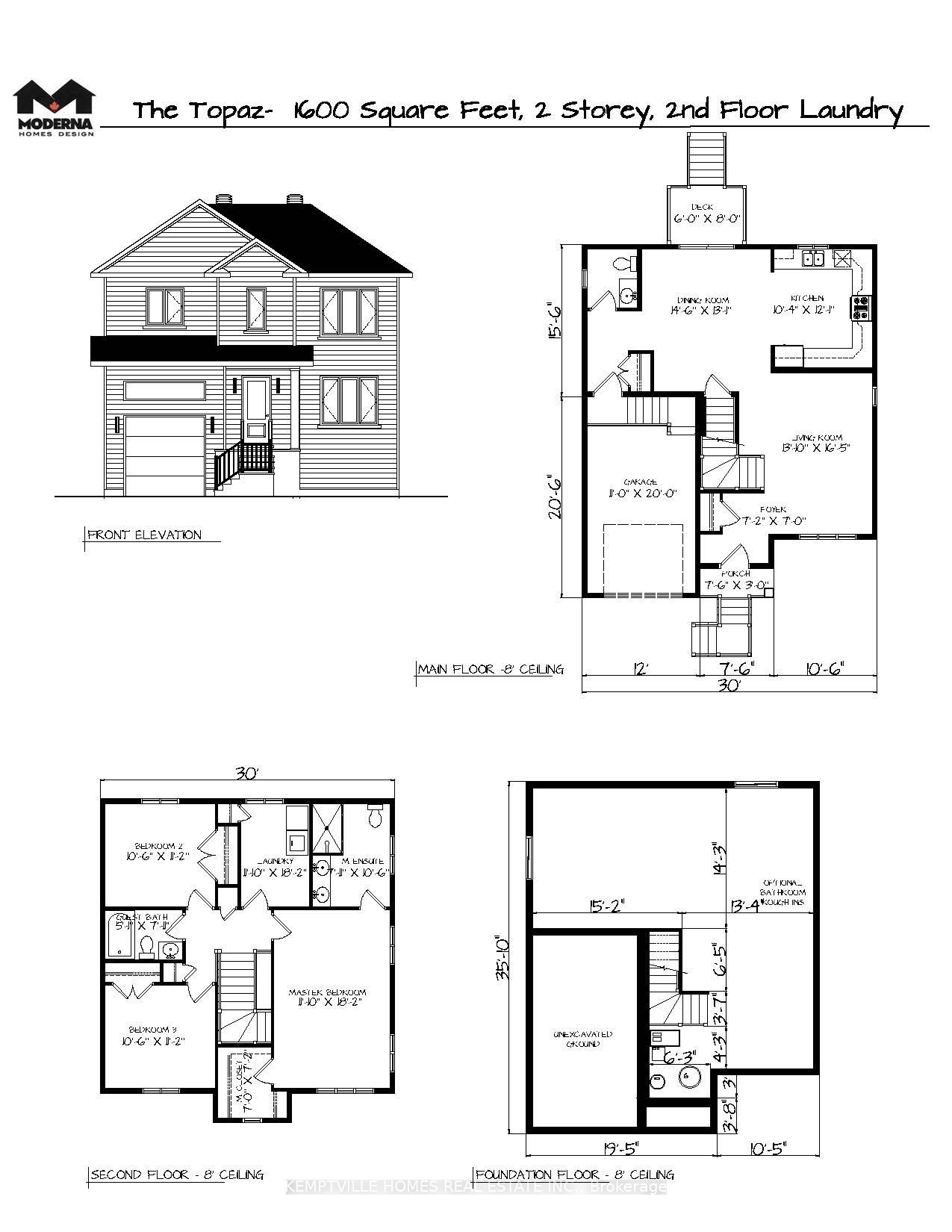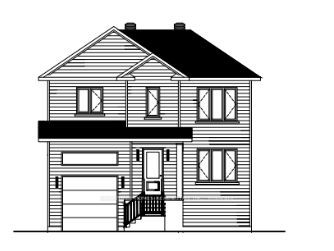
OPEN Sun, 3:00 PM
$799,000
Est. Payment
$3,052/mo*
*Based on 20% down, 4% interest, 30-year term
Listed by KEMPTVILLE HOMES REAL ESTATE INC.
Detached•MLS #X11963963•New
Room Details
| Room | Features | Level |
|---|---|---|
Kitchen 3.15 × 3.68 m | Ground | |
Living Room 4.22 × 5 m | Ground | |
Primary Bedroom 3.61 × 5.54 m | Second | |
Bedroom 2 3.2 × 3.4 m | Second | |
Bedroom 3 3.2 × 3.4 m | Second | |
Dining Room 4.42 × 3.99 m | Ground |
Client Remarks
Coming soon to the heart of Merrickville! Envision wrapping up this year by securing a bespoke residence of approximately 1600 sq. ft. Tailored to blend with your sophisticated taste, the Topaz model by MODERNA Homes Design showcases a blend of modern architecture and heritage elements, designed to complement the historic charm of Merrickville's older homes. Located just steps away from quaint boutiques, delightful cafes, and the vibrant Main Street, this home captures the essence of village life paired with contemporary convenience. Designed for those who appreciate a modern aesthetic infused with a touch of the past, this property boasts expansive living areas, three large bedrooms, and meticulous attention to every detail. Choose to live in one of Ontario's most picturesque riverside villages. Plan your future in a place where luxury meets tradition, and prepare to make your move to Merrickville in Fall/Winter 2025.
About This Property
114 Lewis Street, Merrickville Wolford, K0G 1N0
Home Overview
Basic Information
Walk around the neighborhood
114 Lewis Street, Merrickville Wolford, K0G 1N0
Shally Shi
Sales Representative, Dolphin Realty Inc
English, Mandarin
Residential ResaleProperty ManagementPre Construction
Mortgage Information
Estimated Payment
$0 Principal and Interest
 Walk Score for 114 Lewis Street
Walk Score for 114 Lewis Street

Book a Showing
Tour this home with Shally
🏠 Open House Times
Frequently Asked Questions
Can't find what you're looking for? Contact our support team for more information.
See the Latest Listings by Cities
1500+ home for sale in Ontario

Looking for Your Perfect Home?
Let us help you find the perfect home that matches your lifestyle
