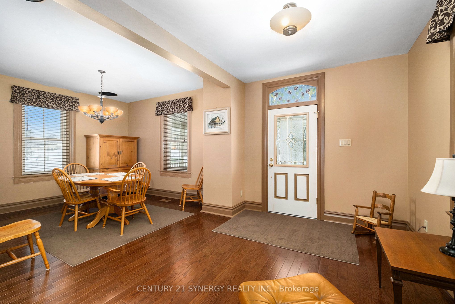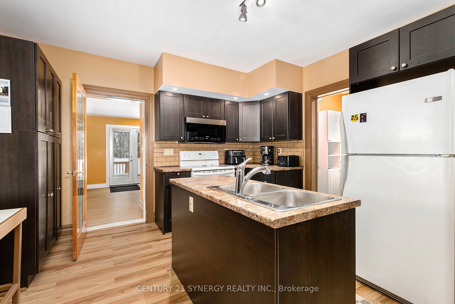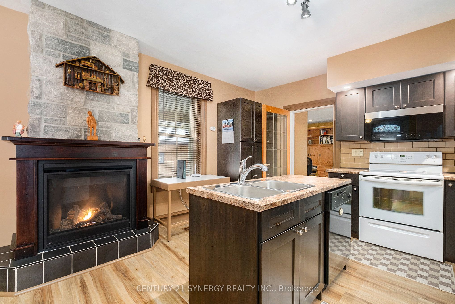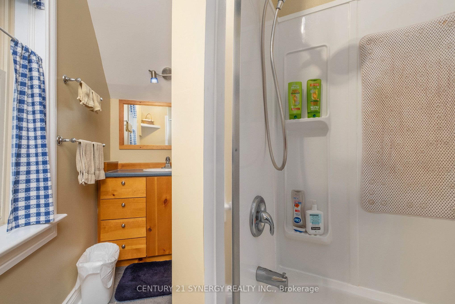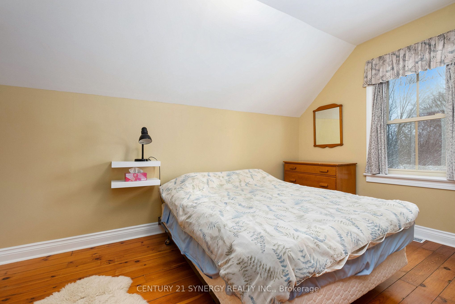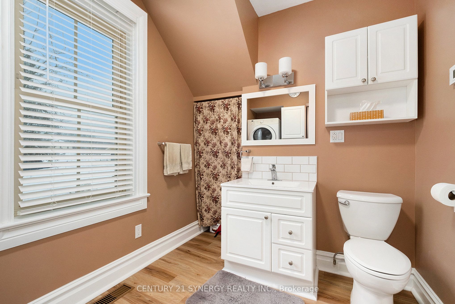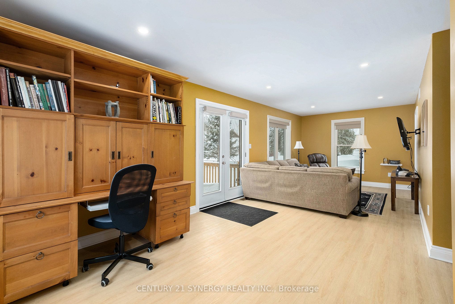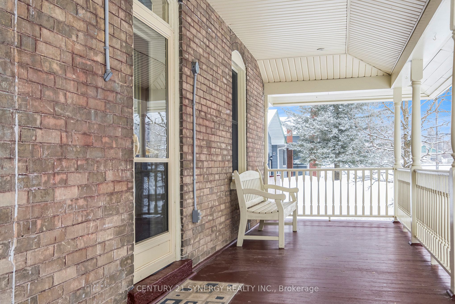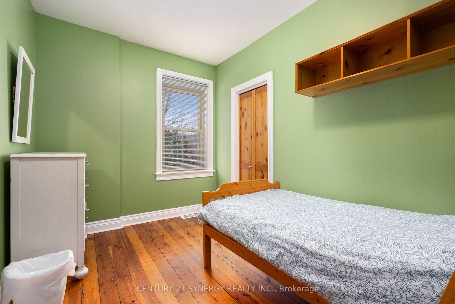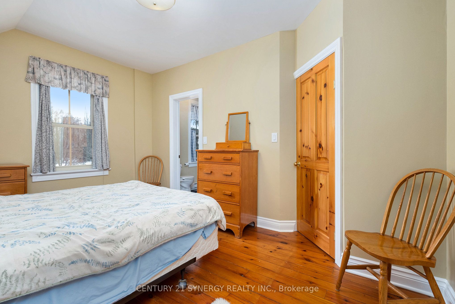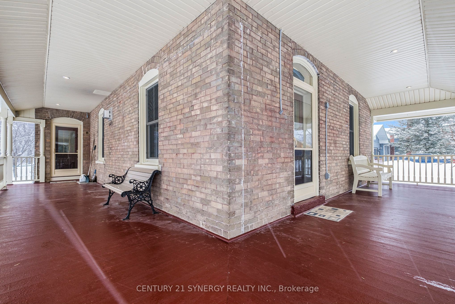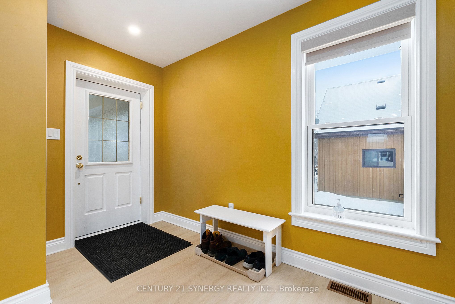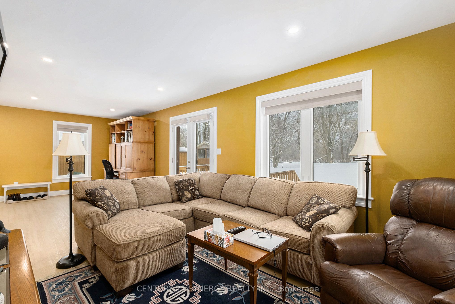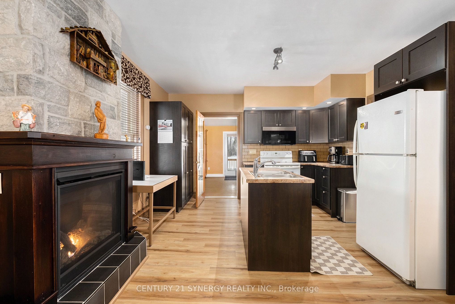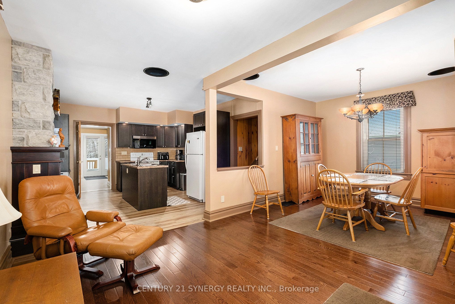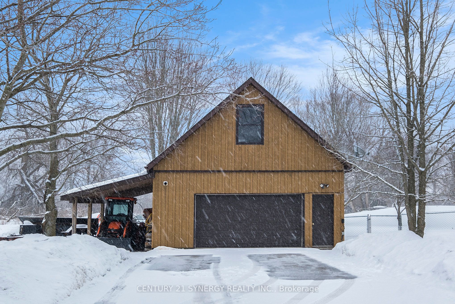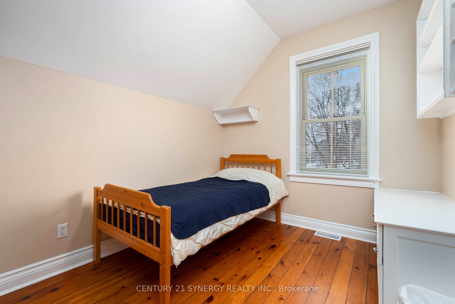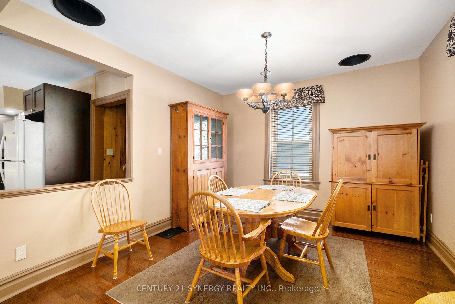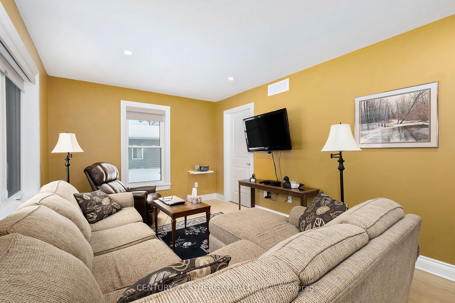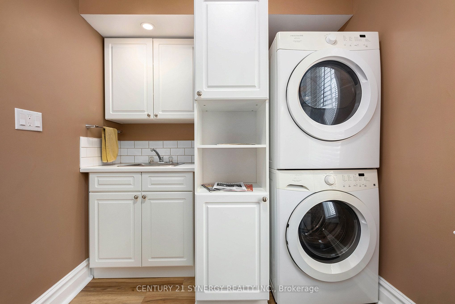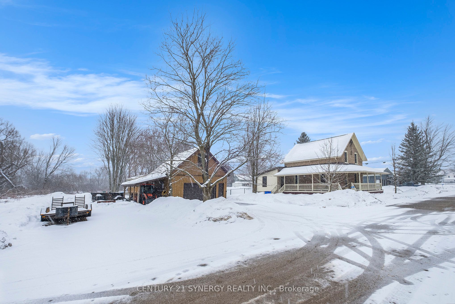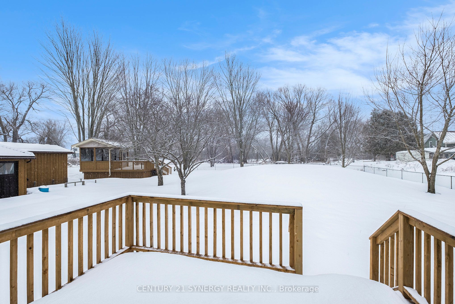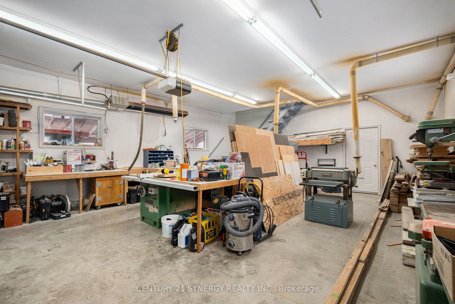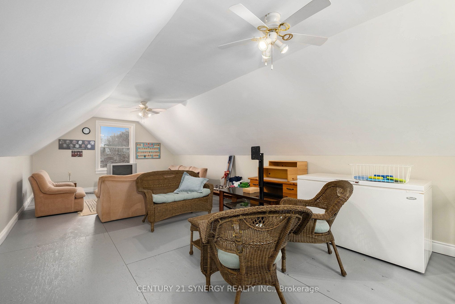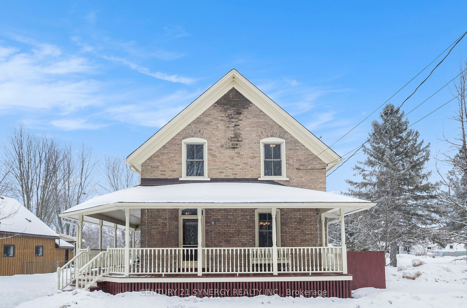
$549,900
Est. Payment
$2,100/mo*
*Based on 20% down, 4% interest, 30-year term
Listed by CENTURY 21 SYNERGY REALTY INC.
Detached•MLS #X11996080•Price Change
Room Details
| Room | Features | Level |
|---|---|---|
Living Room 7.62 × 3.04 m | Combined w/Office | Main |
Kitchen 4.31 × 3.96 m | Main | |
Dining Room 3.75 × 3.43 m | Main | |
Primary Bedroom 3.09 × 4.25 m | Second | |
Bedroom 2.66 × 3.5 m | Second | |
Bedroom 2.65 × 3.5 m | Second |
Client Remarks
22 Victoria St. in the quiet village of Jasper. Situated on a sprawling 119 x 175 foot lot, this tastefully renovated triple brick home offers a perfect blend of charm and modern upgrades. The expansive wrap-around covered verandah, back deck, and gazebo create additional living areas perfect for enjoying the outdoors in spring, summer, and fall. Inside, the oversized, insulated, and propane-heated two-car garage includes a finished second-storey room that could serve as a recreation room, home office, or even a homeschooling space tailored to fit your needs. Completely fenced for privacy, this home truly provides a serene and flexible living environment. Step inside to discover a bright and airy living room with south-facing windows that flood the space with natural light. Garden doors open up to the deck and backyard, seamlessly blending indoor and outdoor living. The kitchen features as island, ample cabinets, and plenty of counter space, along with a cozy propane fireplace that adds warmth and charm. Adjacent to the kitchen, a family-sized dining room, finished with hard wood flooring, is perfect for entertaining. Conveniently located off the kitchen is a 2-piece bathroom and a laundry area with a sink. Upstairs, you'll find three generously sized bedrooms and a well-appointed 4-piece bath, complete with a cheater door leading directly to the primary bedroom adding a touch of convenience & privacy. An added bonus for entrepreneurs or those looking to work from home, the oversized garage comes as a commercial unit, offering possibilities for a home-based business. Whether you need extra space for work, storage, or a workshop, this versatile garage is ready to meet your needs. Renovations: living room addition approx. 2023, metal room on addition approx. 2021, Pool is an Eternity past steel & Bolted panels, Furnace approx. 2021, AC& FP approx. 2021.
About This Property
22 Victoria Street, Merrickville Wolford, K0G 1G0
Home Overview
Basic Information
Walk around the neighborhood
22 Victoria Street, Merrickville Wolford, K0G 1G0
Shally Shi
Sales Representative, Dolphin Realty Inc
English, Mandarin
Residential ResaleProperty ManagementPre Construction
Mortgage Information
Estimated Payment
$0 Principal and Interest
 Walk Score for 22 Victoria Street
Walk Score for 22 Victoria Street

Book a Showing
Tour this home with Shally
Frequently Asked Questions
Can't find what you're looking for? Contact our support team for more information.
See the Latest Listings by Cities
1500+ home for sale in Ontario

Looking for Your Perfect Home?
Let us help you find the perfect home that matches your lifestyle
