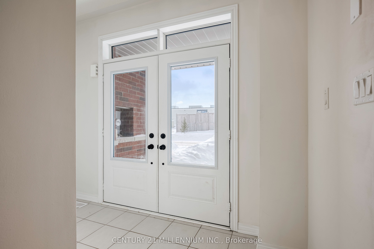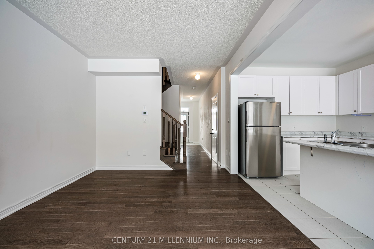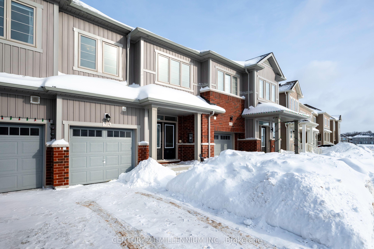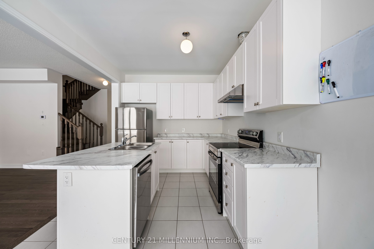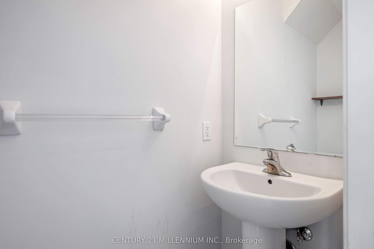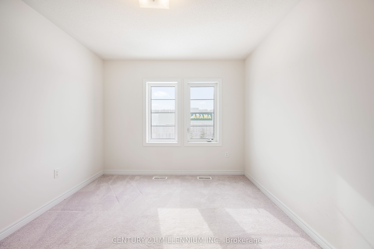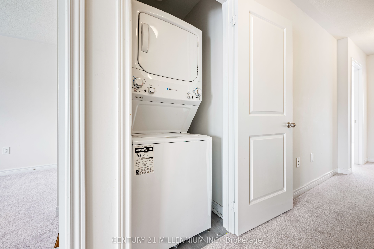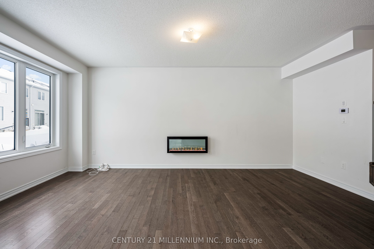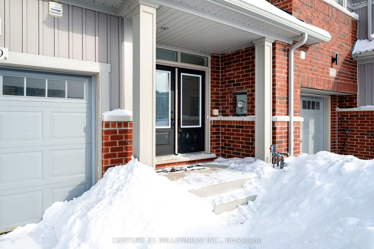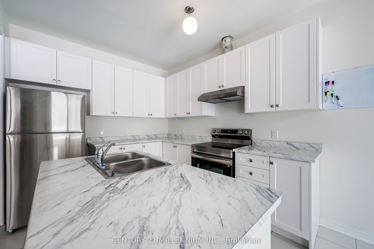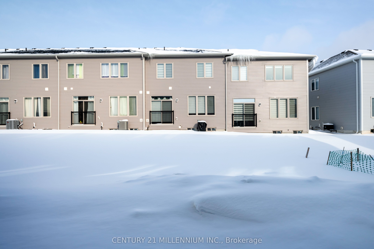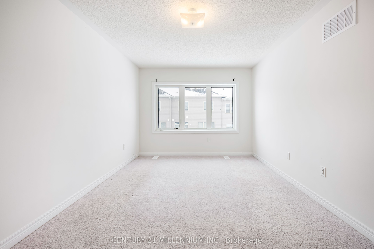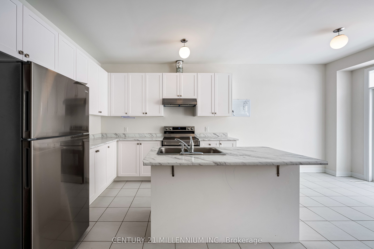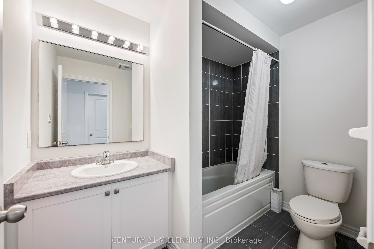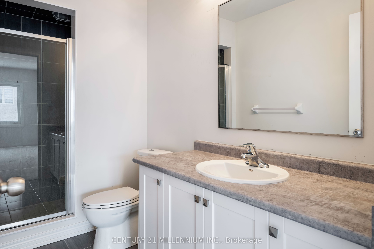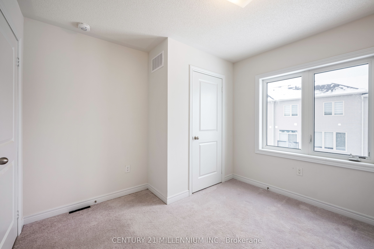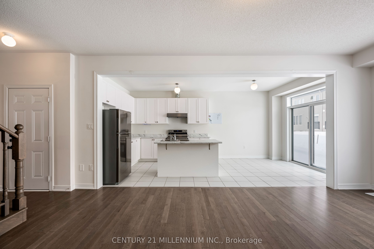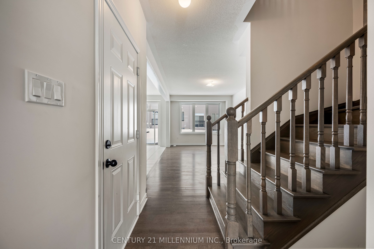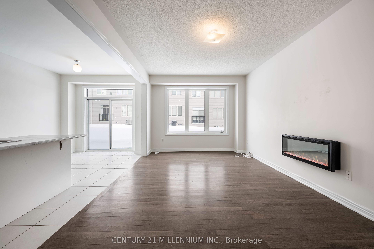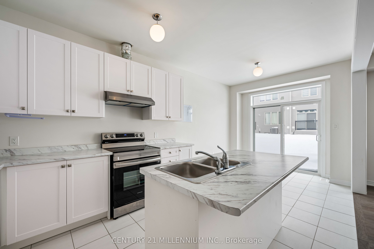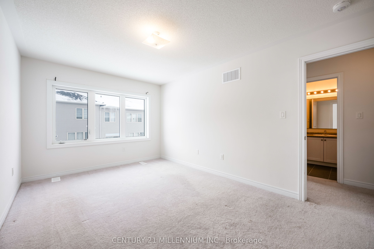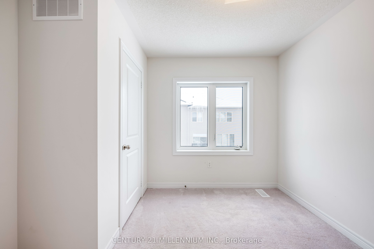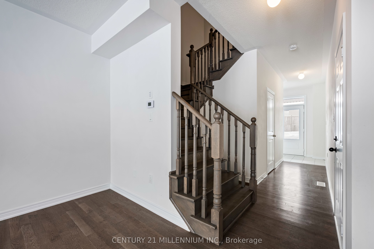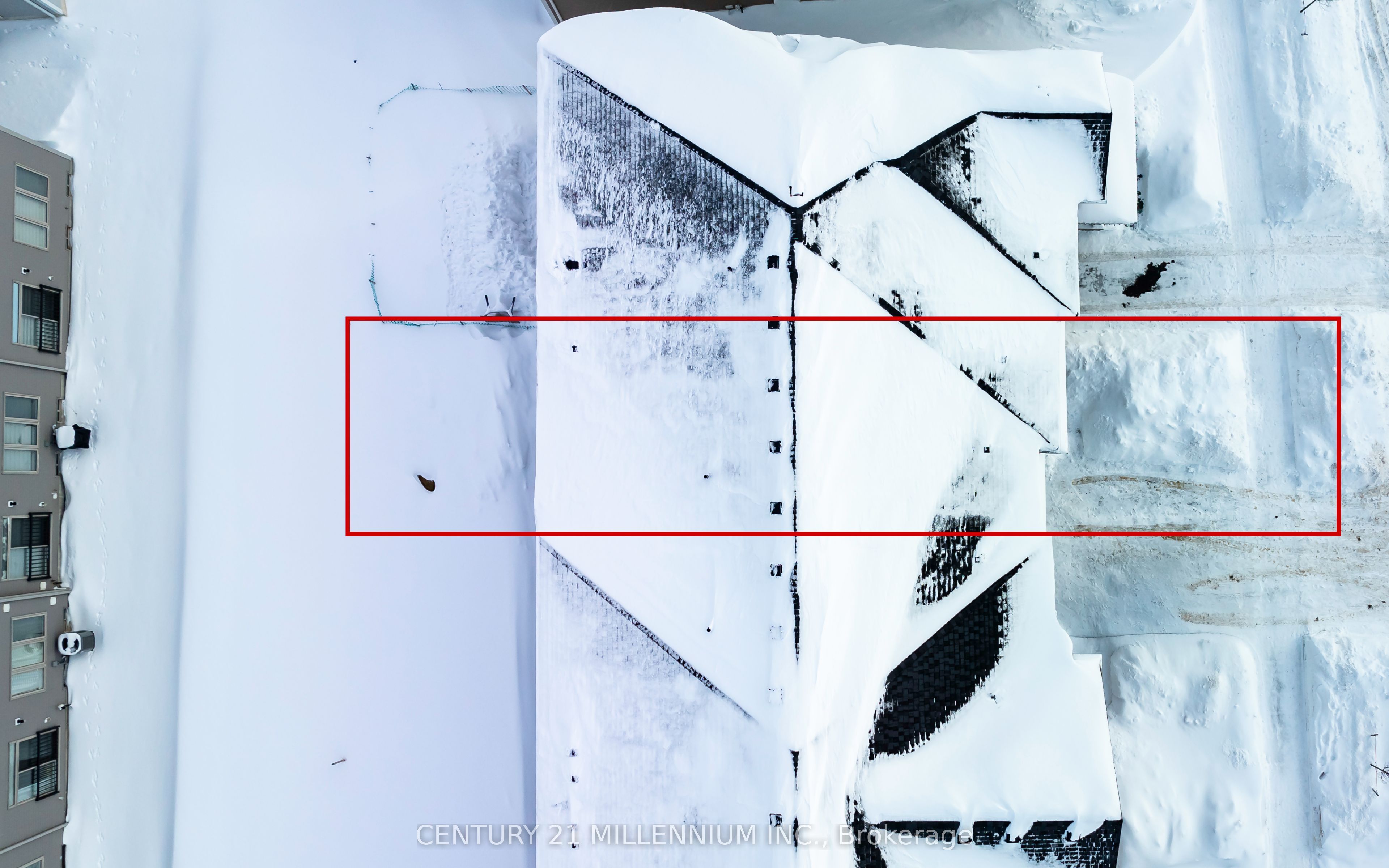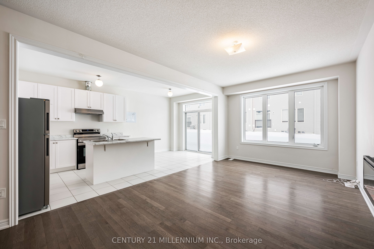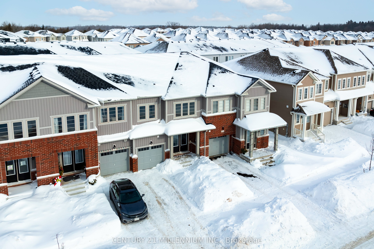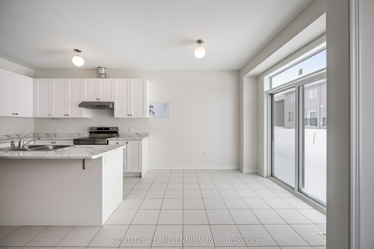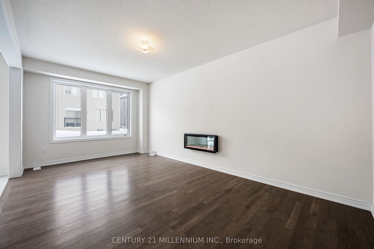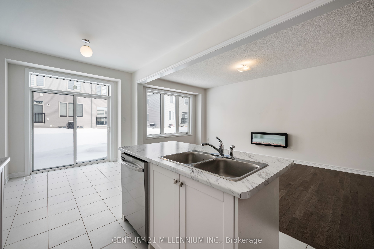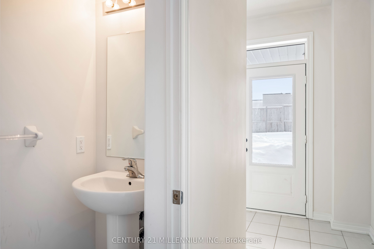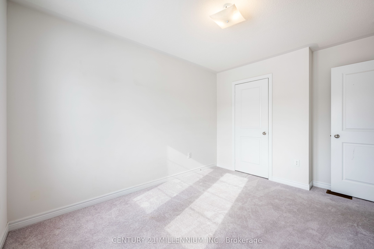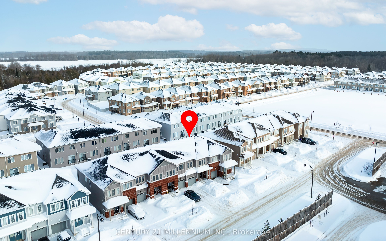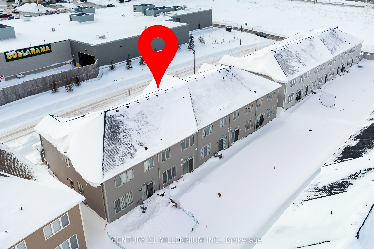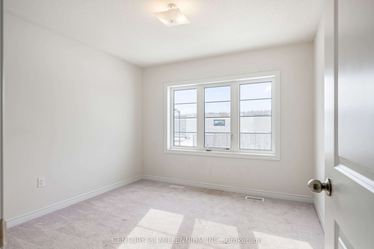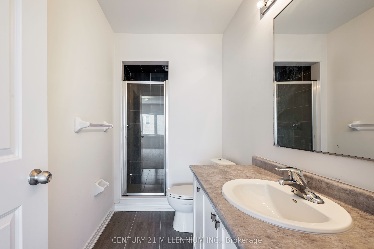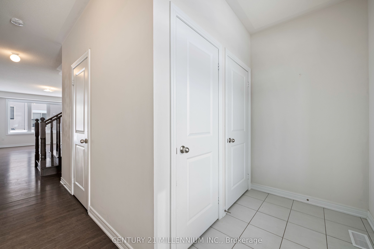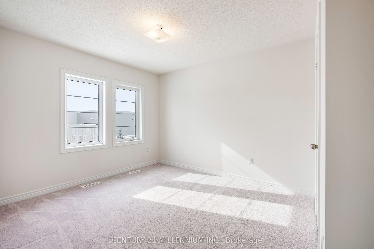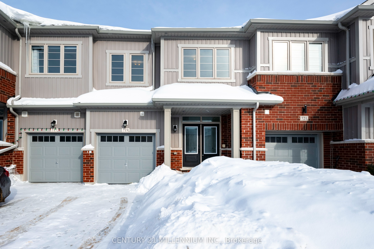
$749,900
Est. Payment
$2,864/mo*
*Based on 20% down, 4% interest, 30-year term
Listed by CENTURY 21 MILLENNIUM INC.
Att/Row/Townhouse•MLS #X11973227•New
Room Details
| Room | Features | Level |
|---|---|---|
Kitchen 2.9 × 2.8 m | Main | |
Dining Room 3.4 × 5.94 m | Main | |
Living Room 3.4 × 5.94 m | Main | |
Primary Bedroom 3.16 × 4.72 m | Upper | |
Bedroom 2 2.77 × 3.5 m | Upper | |
Bedroom 3 3.29 × 3.51 m | Upper |
Client Remarks
Welcome to 719 Potawatomi Crescent....this one year old Townhome is perfect for young families. As you enter the home through french doors you walk into an open concept floor plan with kitchen, dinning room, living room and 2 pc powder room. Easy to keep clean with hardwood flooring and tile on the main floor. The upper level has four spacious rooms with the primary bedroom having a 4 pc ensuite and walk in closet. For ultimate convenience the laundry room is located on the second floor as well. Walking distance to grocery store, LCBO, Dollarstore, coffee shop, gas station, pet store and fast food.
About This Property
719 Potawatomi Crescent, Melancthon, L9V 3Y4
Home Overview
Basic Information
Walk around the neighborhood
719 Potawatomi Crescent, Melancthon, L9V 3Y4
Shally Shi
Sales Representative, Dolphin Realty Inc
English, Mandarin
Residential ResaleProperty ManagementPre Construction
Mortgage Information
Estimated Payment
$0 Principal and Interest
 Walk Score for 719 Potawatomi Crescent
Walk Score for 719 Potawatomi Crescent

Book a Showing
Tour this home with Shally
Frequently Asked Questions
Can't find what you're looking for? Contact our support team for more information.
See the Latest Listings by Cities
1500+ home for sale in Ontario

Looking for Your Perfect Home?
Let us help you find the perfect home that matches your lifestyle
