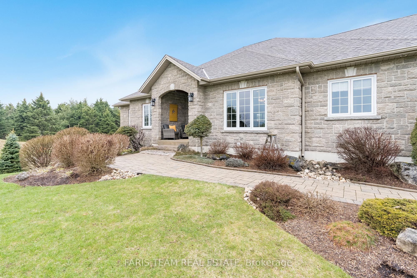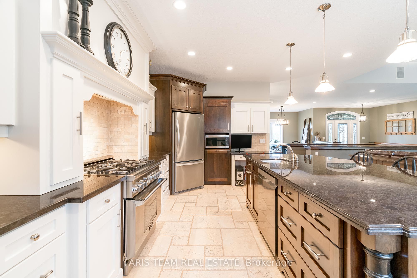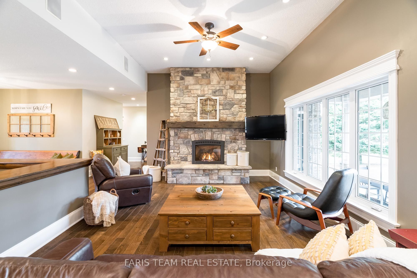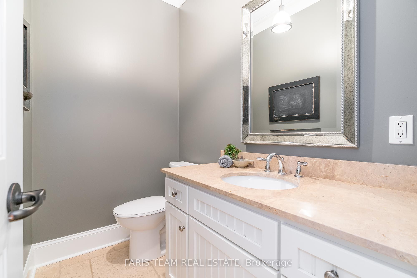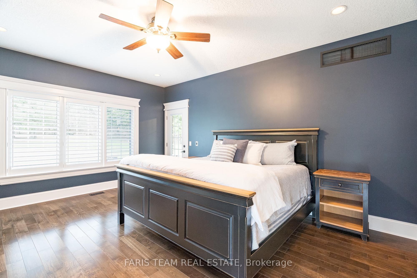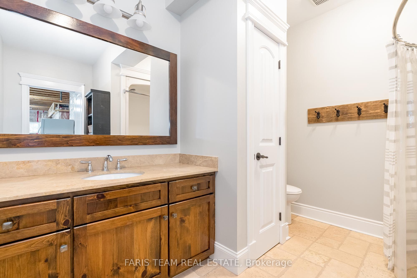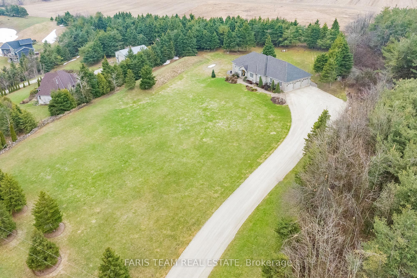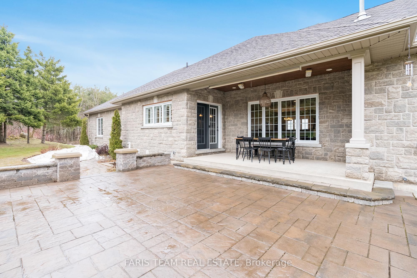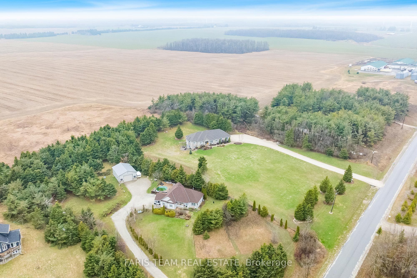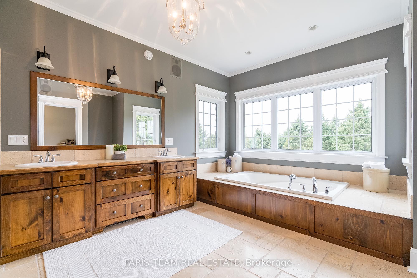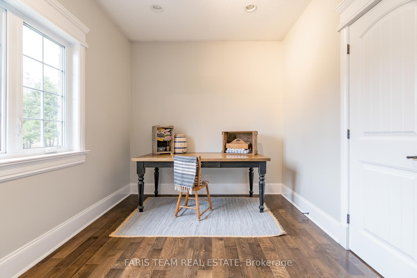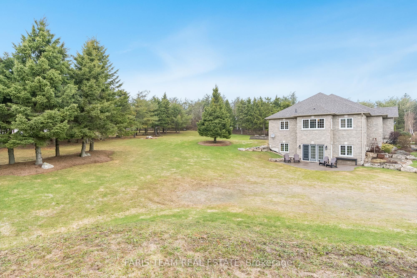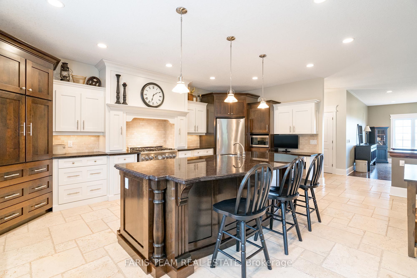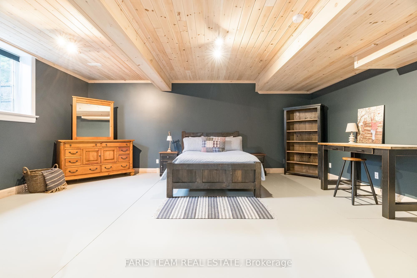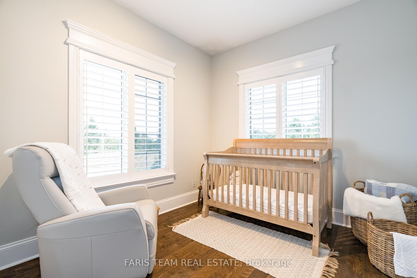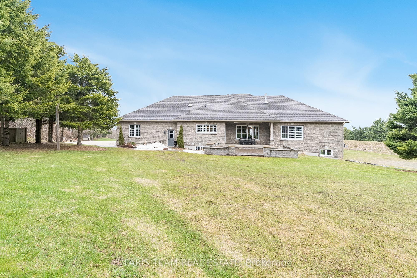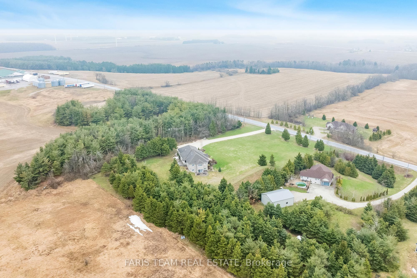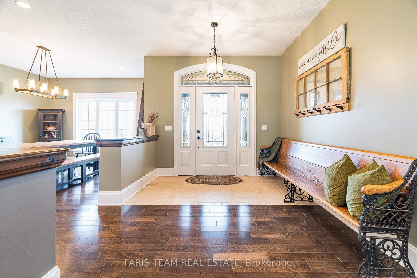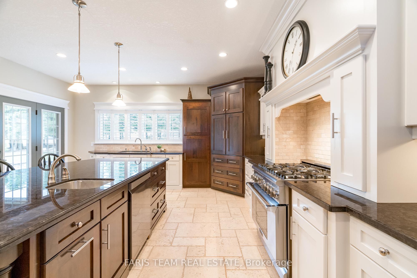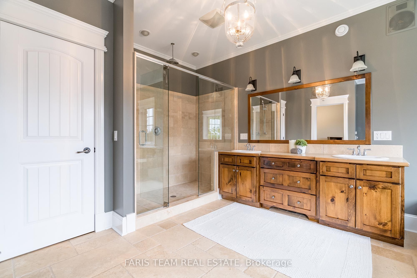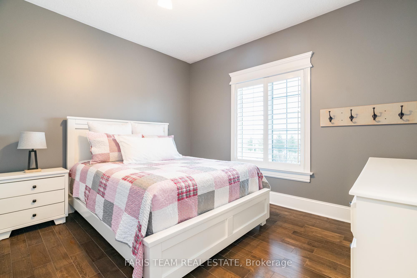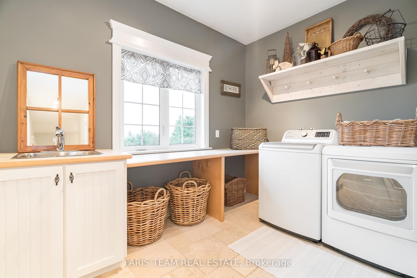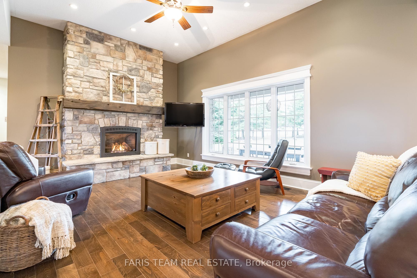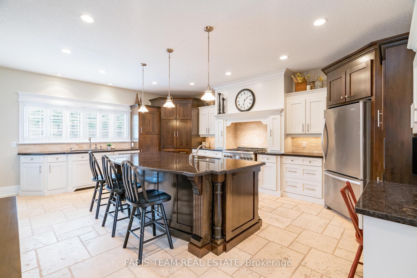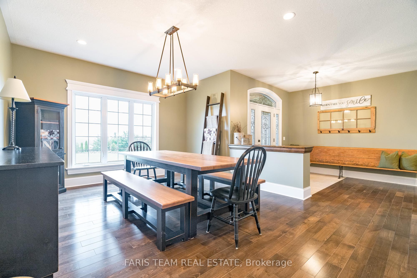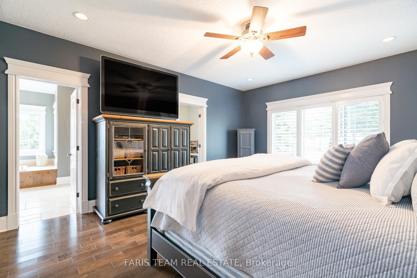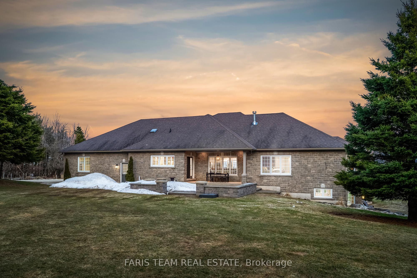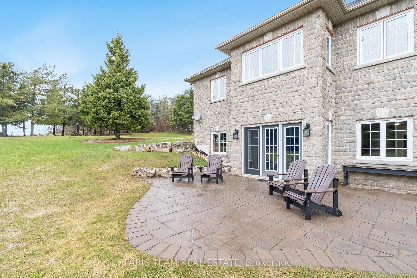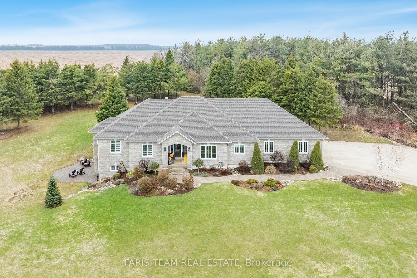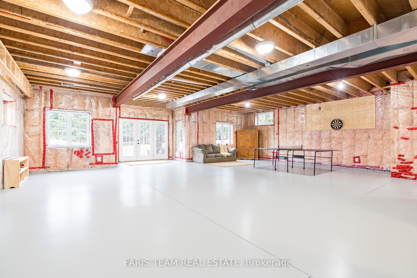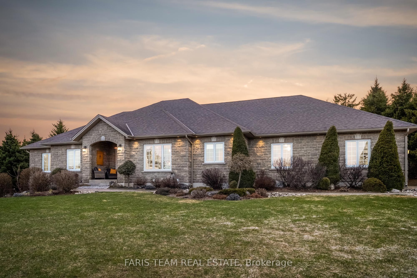
$1,929,900
Est. Payment
$7,371/mo*
*Based on 20% down, 4% interest, 30-year term
Listed by FARIS TEAM REAL ESTATE
Detached•MLS #X12098789•New
Price comparison with similar homes in Melancthon
Compared to 10 similar homes
52.4% Higher↑
Market Avg. of (10 similar homes)
$1,266,660
Note * Price comparison is based on the similar properties listed in the area and may not be accurate. Consult licences real estate agent for accurate comparison
Room Details
| Room | Features | Level |
|---|---|---|
Kitchen 6.6 × 5.14 m | Eat-in KitchenLimestone FlooringW/O To Patio | Main |
Dining Room 5.06 × 3.93 m | Hardwood FloorLarge WindowRecessed Lighting | Main |
Living Room 5.84 × 5.6 m | Hardwood FloorFireplaceWindow | Main |
Primary Bedroom 5.19 × 4.14 m | 5 Pc EnsuiteWalk-In Closet(s)W/O To Patio | Main |
Bedroom 3.74 × 3.67 m | Hardwood FloorClosetLarge Window | Main |
Bedroom 3.63 × 2.77 m | Hardwood FloorClosetWindow | Main |
Client Remarks
Top 5 Reasons You Will Love This Home: 1) Exquisite estate on almost 3-acres just outside the town of Shelburne, capturing breathtaking sunset and sunrise views, located on a paved road, creating a serene and picturesque retreat 2) Constructed with the highest quality materials, including engineered hardwood flooring, an advanced truss system, a floor-to-ceiling stone fireplace, and a state-of-the-art geothermal heating and cooling system providing major savings on utility costs for year-round comfort 3) Luxurious interior with a custom solid wood chefs kitchen complete with a large island, a professional-grade 6-burner propane stove, an industrial-grade vented range hood designed for culinary excellence, and a walkout to a two-level, partially covered stone patio 4) Enjoy 9' ceilings and heated flooring spanning throughout, including the garage, along with a fibreglass exterior door for superior insulation, a spa-like ensuite featuring a luxuriously shower, and a walkout basement delivering the potential for an in-law suite or extended family living 5) Impeccably maintained grounds enhancing the charm of the stately stone home, complemented by elegant stone walkways that elevate its timeless appeal. 2,400 above grade sq.ft. plus a partially finished basement. Visit our website for more detailed information.
About This Property
477438 3rd Line, Melancthon, L9V 1T6
Home Overview
Basic Information
Walk around the neighborhood
477438 3rd Line, Melancthon, L9V 1T6
Shally Shi
Sales Representative, Dolphin Realty Inc
English, Mandarin
Residential ResaleProperty ManagementPre Construction
Mortgage Information
Estimated Payment
$0 Principal and Interest
 Walk Score for 477438 3rd Line
Walk Score for 477438 3rd Line

Book a Showing
Tour this home with Shally
Frequently Asked Questions
Can't find what you're looking for? Contact our support team for more information.
See the Latest Listings by Cities
1500+ home for sale in Ontario

Looking for Your Perfect Home?
Let us help you find the perfect home that matches your lifestyle
