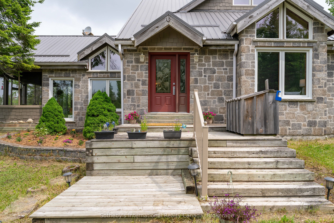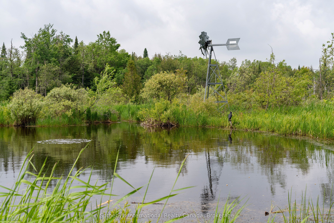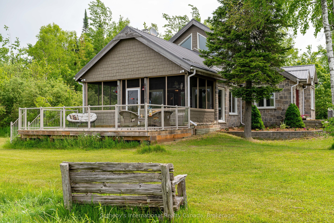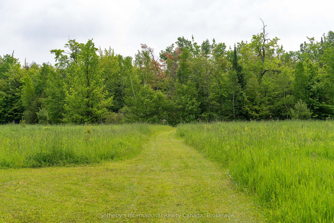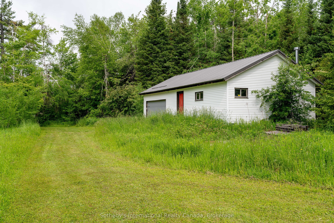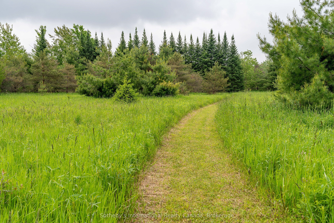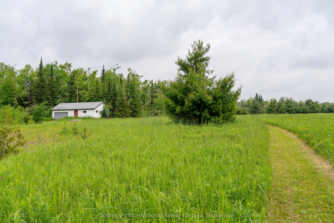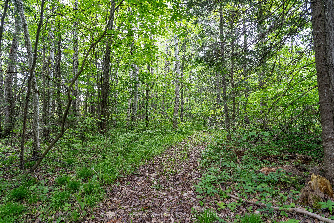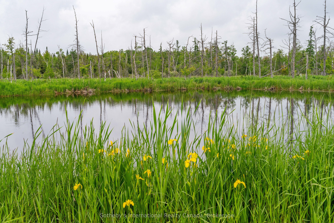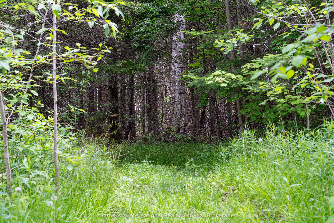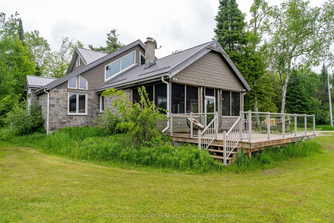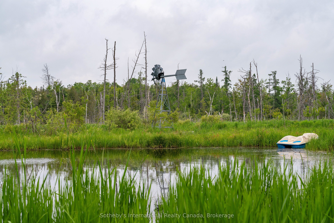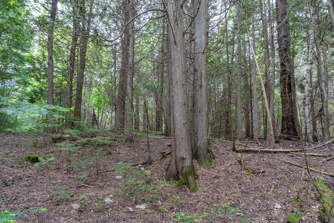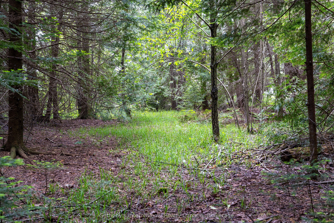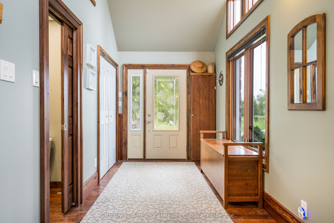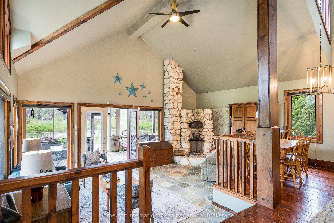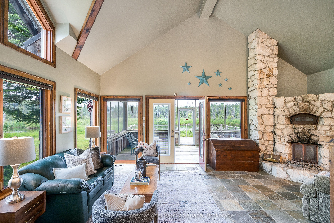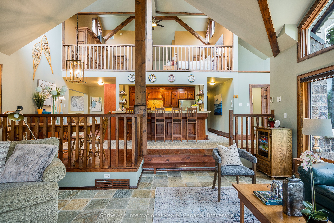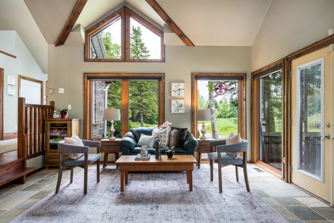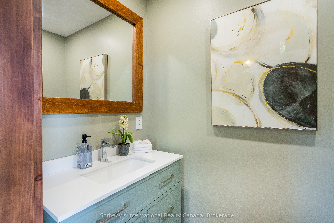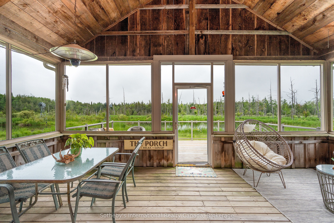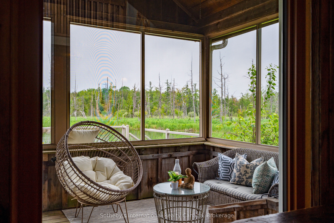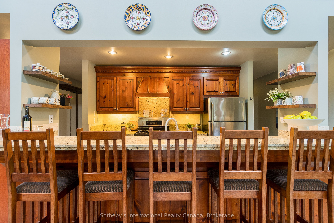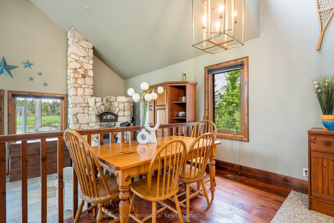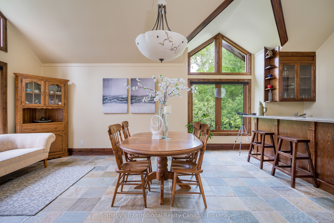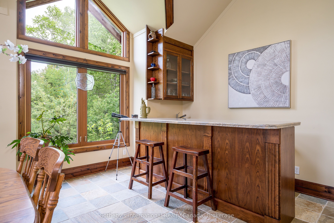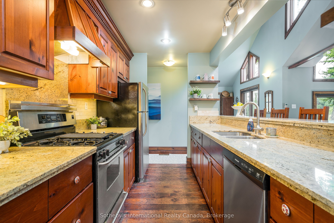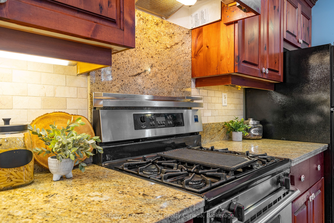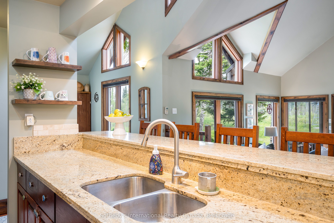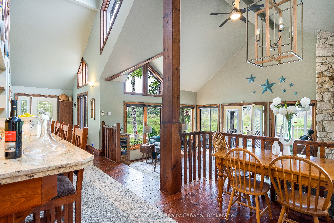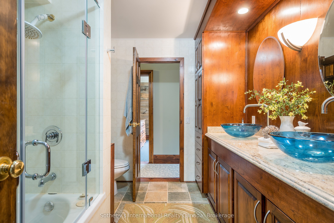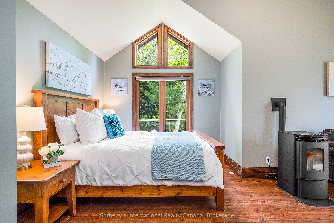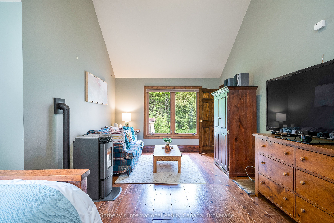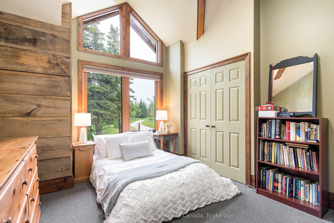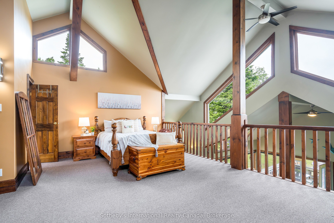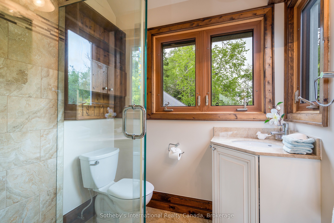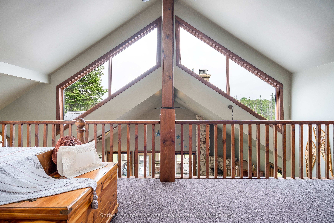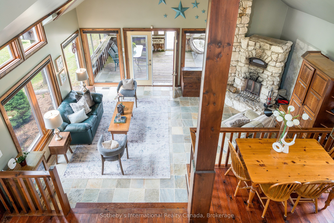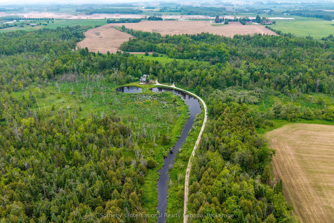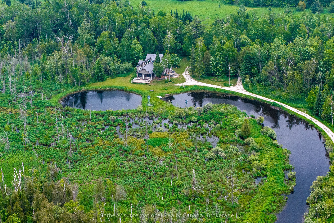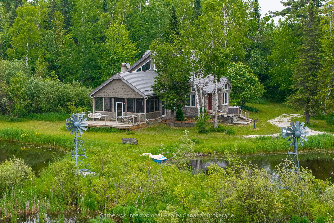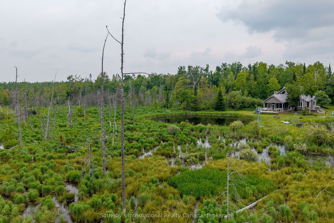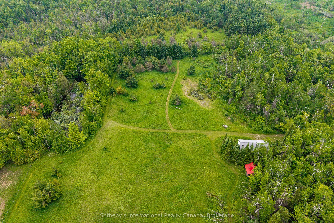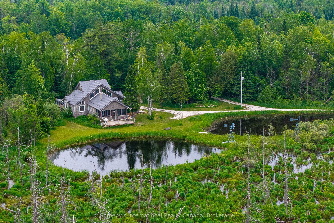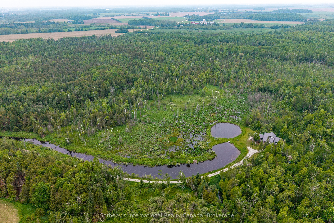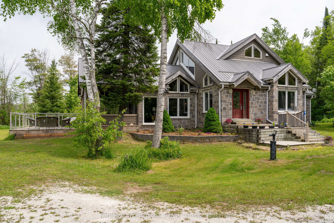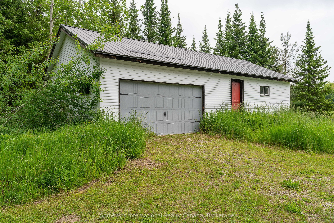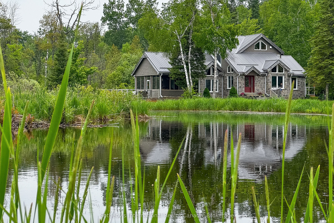
$1,900,000
Est. Payment
$7,257/mo*
*Based on 20% down, 4% interest, 30-year term
Listed by Sotheby's International Realty Canada
Detached•MLS #X12214881•New
Price comparison with similar homes in Melancthon
Compared to 1 similar home
46.2% Higher↑
Market Avg. of (1 similar homes)
$1,300,000
Note * Price comparison is based on the similar properties listed in the area and may not be accurate. Consult licences real estate agent for accurate comparison
Room Details
| Room | Features | Level |
|---|---|---|
Kitchen 2.22 × 3.55 m | Hardwood FloorStainless Steel ApplOpen Concept | Main |
Dining Room 3.88 × 3.52 m | Separate RoomB/I BarVaulted Ceiling(s) | Main |
Bedroom 2 3.5 × 4.03 m | Main | |
Primary Bedroom 4.54 × 6.69 m | Vaulted Ceiling(s)3 Pc EnsuiteWalk-In Closet(s) | Second |
Bedroom 2 4.54 × 6.69 m | Wood StoveHardwood FloorEast View | Main |
Living Room 4.89 × 6.69 m | Tile FloorW/O To SundeckStone Fireplace | Main |
Client Remarks
Welcome to your very own 47-acre sanctuary where nature, privacy, and endless adventure come together in perfect harmony. Tucked away at the end of a picturesque, winding, tree-lined driveway, this one-of-a-kind property offers the peace and seclusion you crave, while still keeping you connected to everything you need. The heart of this 3 bedroom, 3 bathroom home is a spectacular open-to-above family room featuring a soaring ceiling and a limestone fireplace complete with a built-in pizza oven! Perfect for cozy nights by the fire or hosting unforgettable gatherings. A spacious dining room with a bar sets the stage for lively dinner parties, while the bright 3-season sunroom invites you to relax with your morning coffee or a good book. Step outside onto two expansive decks that offer the ideal setting for entertaining or simply enjoying the tranquil views. Outdoors, the property truly shines. Multiple ponds create a four-season playground -- enjoy paddle boarding and fishing in the summer, or skating when the ice sets in. Wander through the surrounding forest along your own private trails, perfect for hiking, biking, snowshoeing, or cross-country skiing. At the rear of the property, approximately 10 acres of open pasture land offer endless possibilities for hobby farming, gardening, or just wide-open space to explore. For the hobbyist or entrepreneur, there's a 20' x 40' detached garage and workshop with a new wood burning stove and a small cabin. You will also find outbuildings for storage, tools, or toys. This is a rare opportunity to own a property that truly has it all: privacy, adventure, charm, and space to live your dream lifestyle. And it's just 30 minutes north of Orangeville and close to groceries, schools, gas stations, and more. Whether you're after peace and quiet, room to roam, or the perfect place to entertain this incredible property is ready to welcome you home.
About This Property
397061 5th Line, Melancthon, L0N 1S9
Home Overview
Basic Information
Walk around the neighborhood
397061 5th Line, Melancthon, L0N 1S9
Shally Shi
Sales Representative, Dolphin Realty Inc
English, Mandarin
Residential ResaleProperty ManagementPre Construction
Mortgage Information
Estimated Payment
$0 Principal and Interest
 Walk Score for 397061 5th Line
Walk Score for 397061 5th Line

Book a Showing
Tour this home with Shally
Frequently Asked Questions
Can't find what you're looking for? Contact our support team for more information.
See the Latest Listings by Cities
1500+ home for sale in Ontario

Looking for Your Perfect Home?
Let us help you find the perfect home that matches your lifestyle
