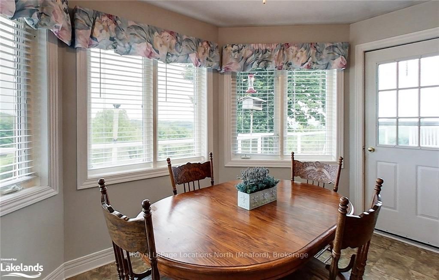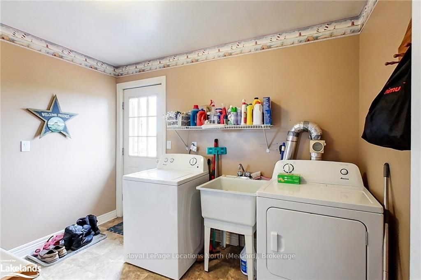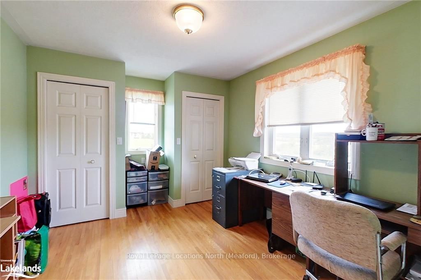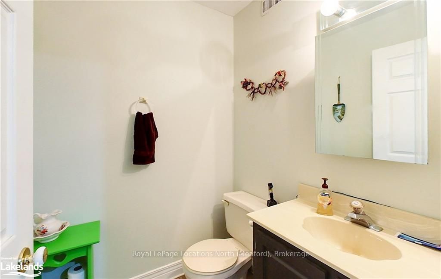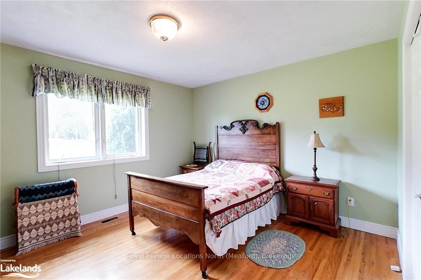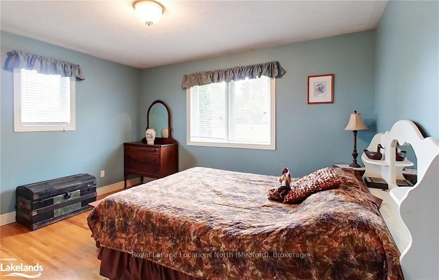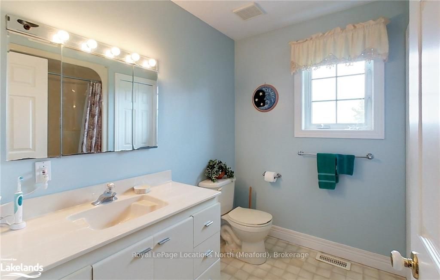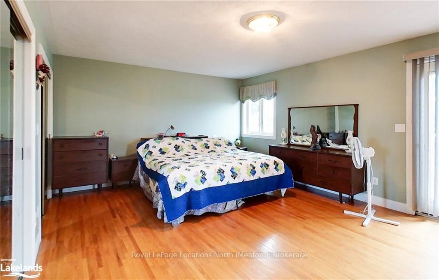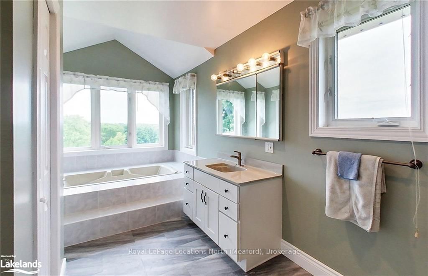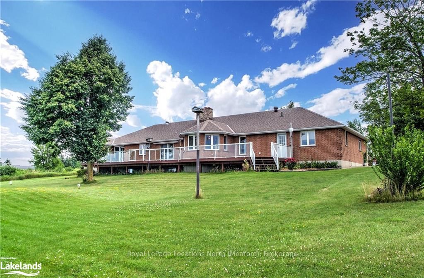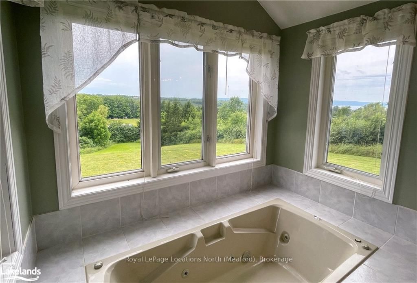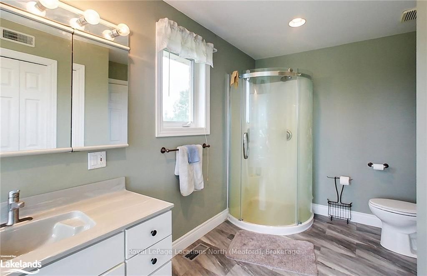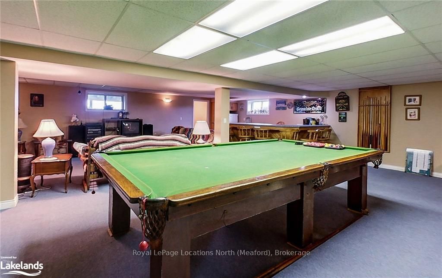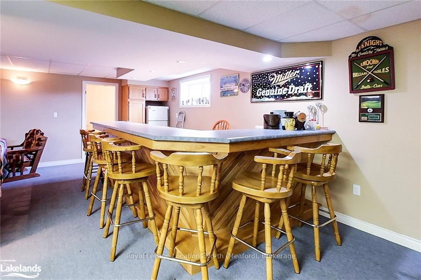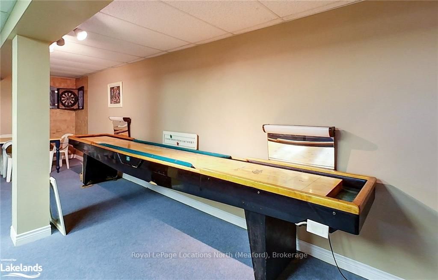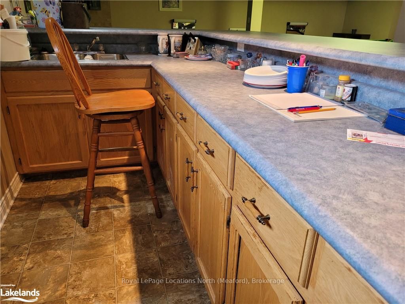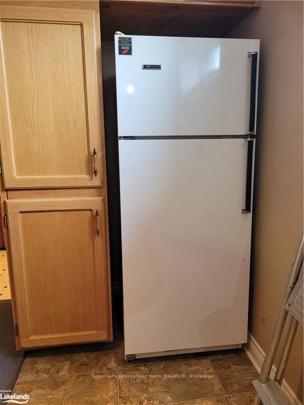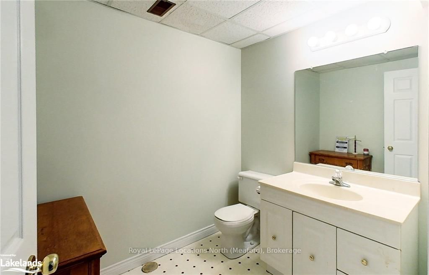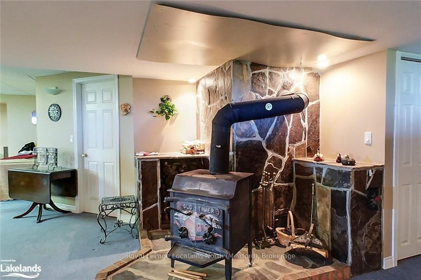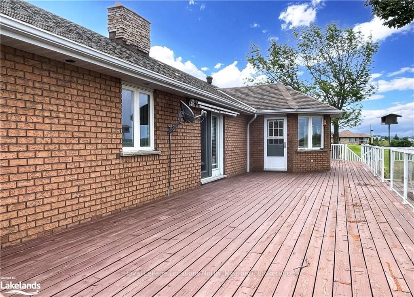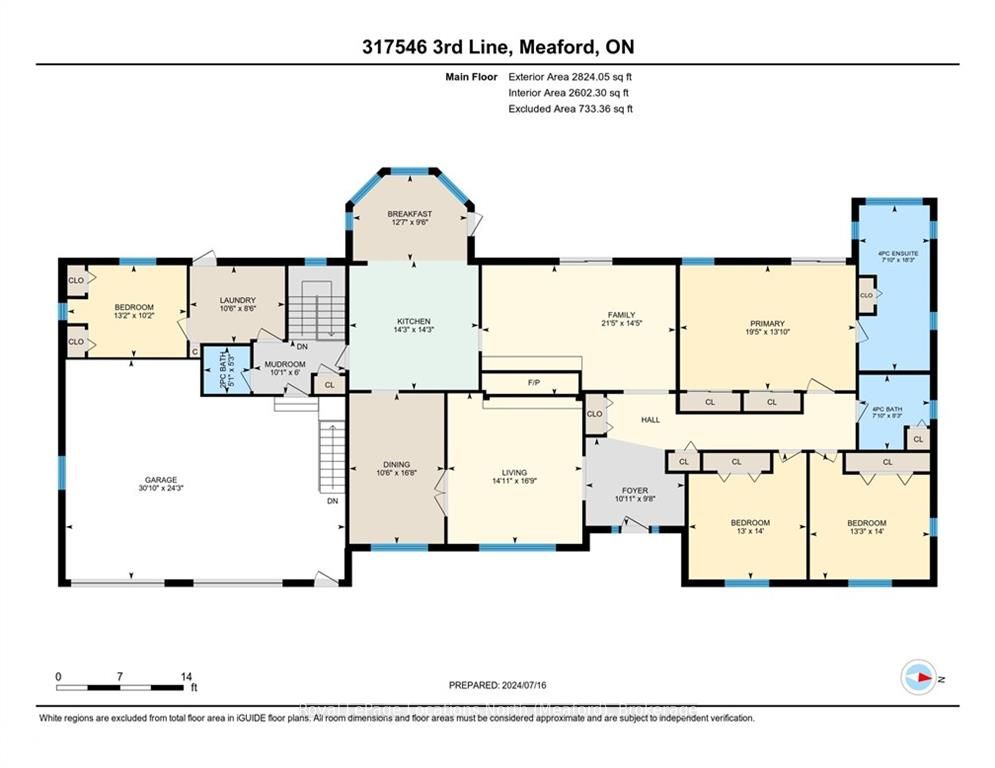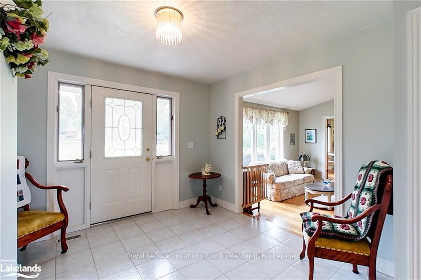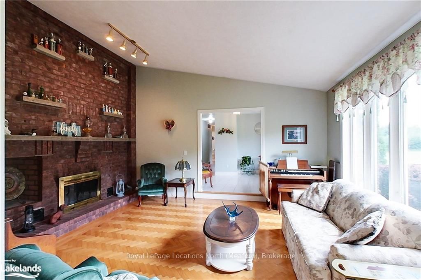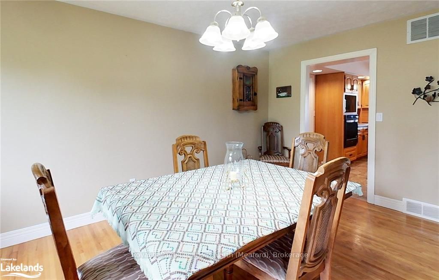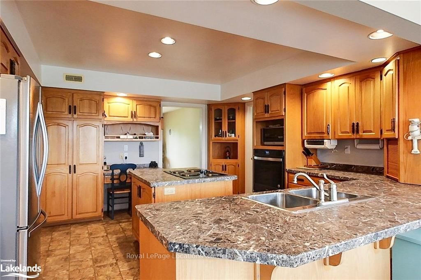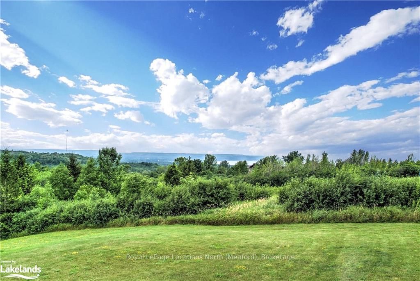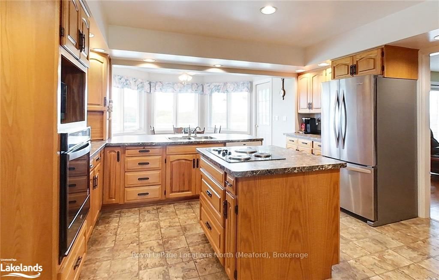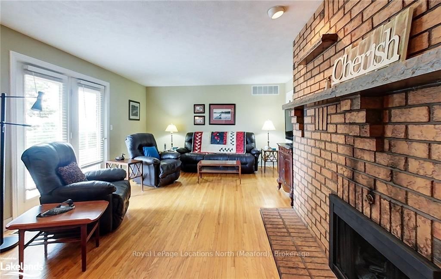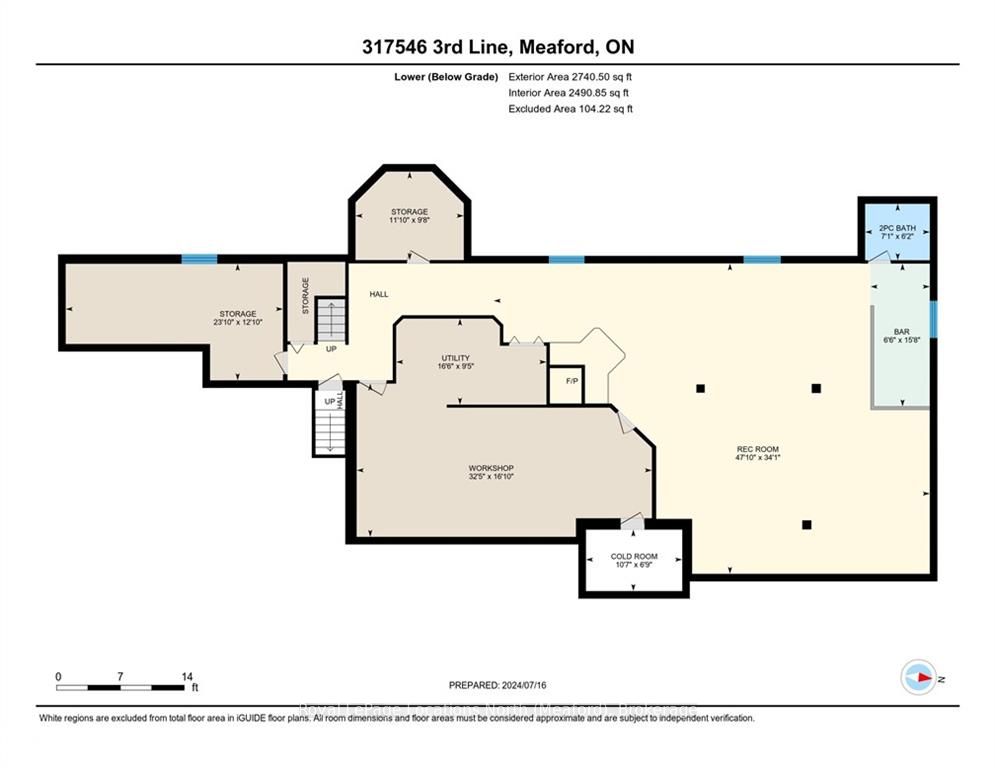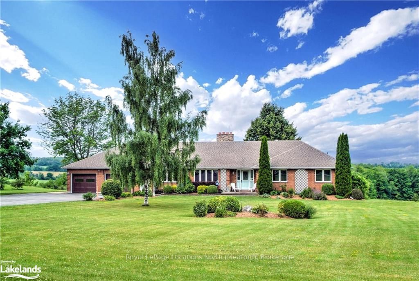
$1,199,000
Est. Payment
$4,579/mo*
*Based on 20% down, 4% interest, 30-year term
Listed by Royal LePage Locations North (Meaford), Brokerage
Detached•MLS #X10435252•Price Change
Price comparison with similar homes in Meaford
Compared to 2 similar homes
-42.8% Lower↓
Market Avg. of (2 similar homes)
$2,094,500
Note * Price comparison is based on the similar properties listed in the area and may not be accurate. Consult licences real estate agent for accurate comparison
Room Details
| Room | Features | Level |
|---|---|---|
Kitchen 4.34 × 4.34 m | Main | |
Dining Room 3.2 × 5.08 m | Main | |
Living Room 4.55 × 5.11 m | Main | |
Primary Bedroom 5.92 × 4.22 m | Main | |
Bedroom 3.96 × 4.27 m | Main | |
Bedroom 4.04 × 4.27 m | Main |
Client Remarks
The view you've been waiting for, just a short drive up the 3rd Line on over one and a half acres! This ranch bungalow has four generous bedrooms, the primary having a full 4pc en-suite. Multiple entertaining spaces in the living room and family room on the main level as well as a full recreation room on the lower level all complete with fireplaces. Kitchen and breakfast nook provide great views of Georgian Bay and the oversized back deck with glass railings provide unobstructed vantage points to both the Bay and the lush countryside as well as the western sunsets. With separate dining room for more formal gatherings and main floor laundry and office - this home has it all. Downstairs in the recreation room is the wet bar and a workshop for all your hobbies. Double car garage with walk up from the lower level provides many opportunities.
About This Property
317546 3RD Line, Meaford, N4L 1W7
Home Overview
Basic Information
Walk around the neighborhood
317546 3RD Line, Meaford, N4L 1W7
Shally Shi
Sales Representative, Dolphin Realty Inc
English, Mandarin
Residential ResaleProperty ManagementPre Construction
Mortgage Information
Estimated Payment
$0 Principal and Interest
 Walk Score for 317546 3RD Line
Walk Score for 317546 3RD Line

Book a Showing
Tour this home with Shally
Frequently Asked Questions
Can't find what you're looking for? Contact our support team for more information.
Check out 100+ listings near this property. Listings updated daily
See the Latest Listings by Cities
1500+ home for sale in Ontario

Looking for Your Perfect Home?
Let us help you find the perfect home that matches your lifestyle

