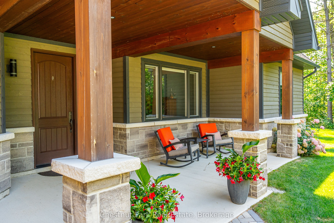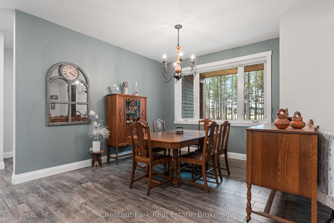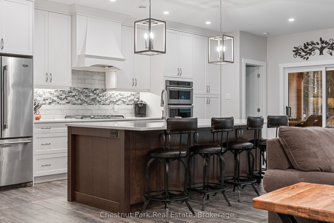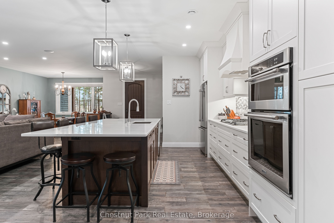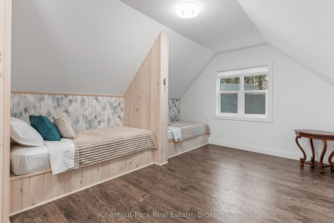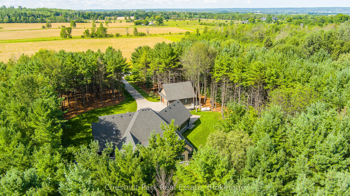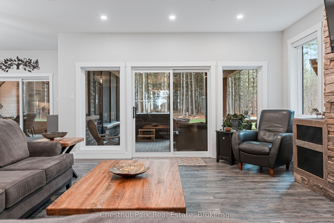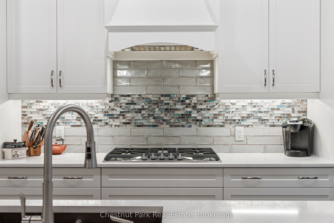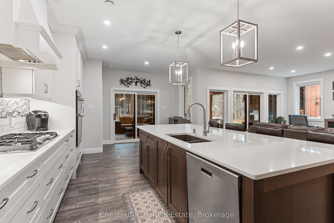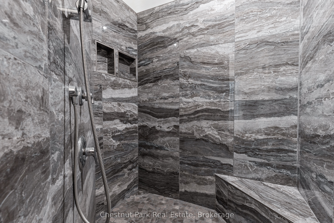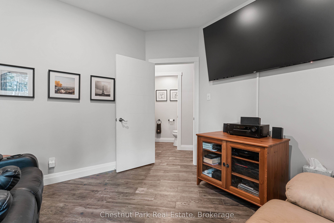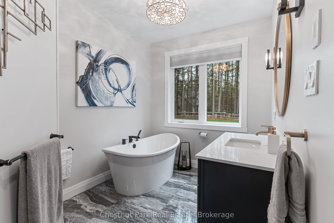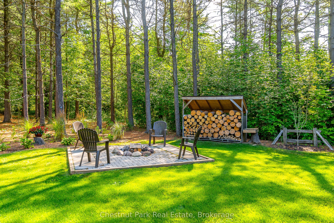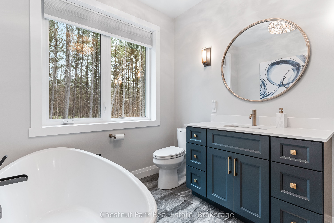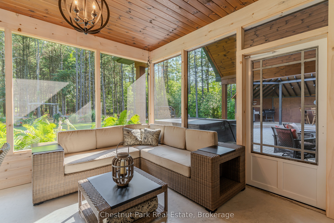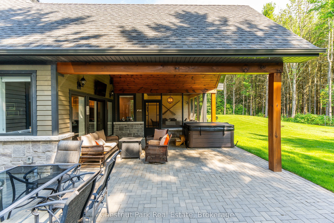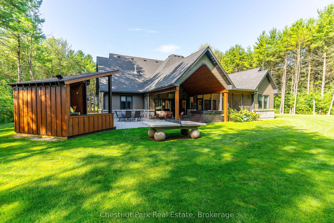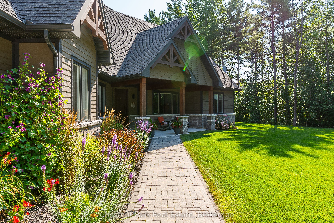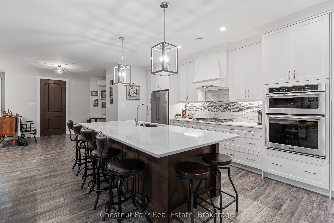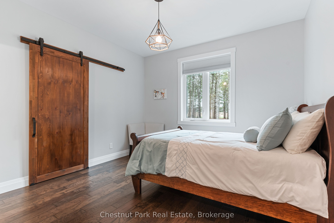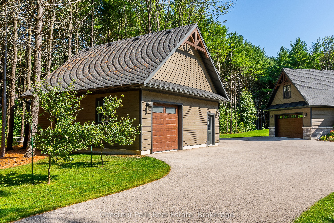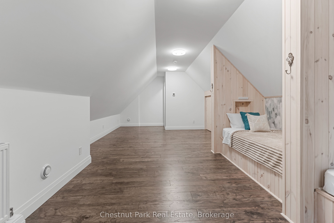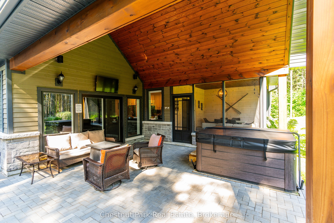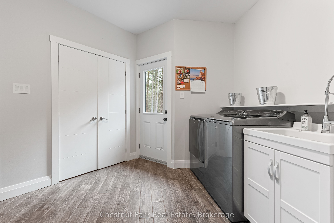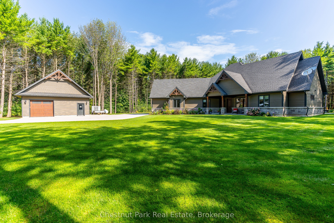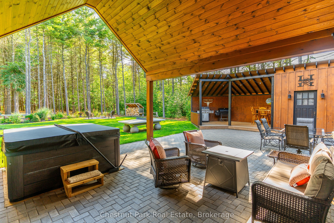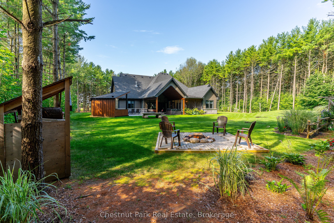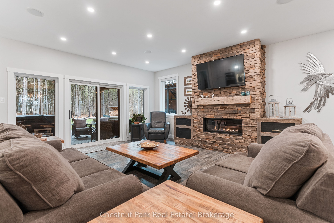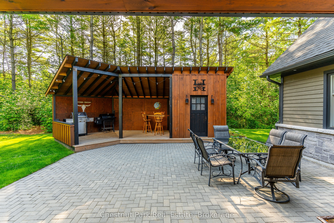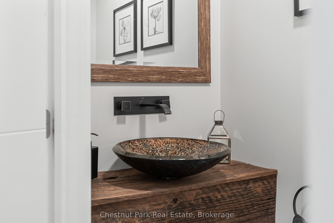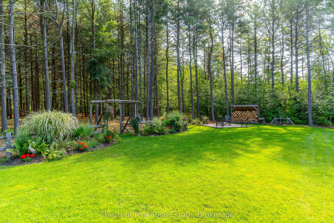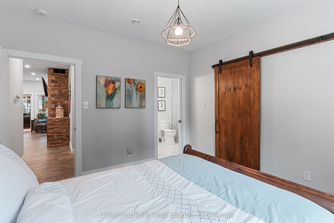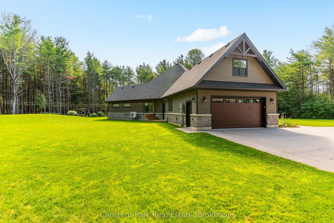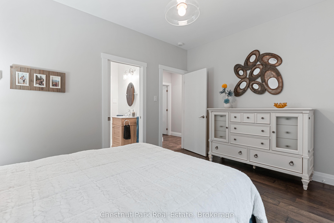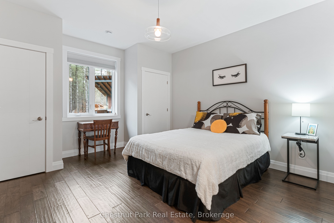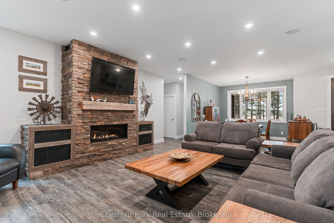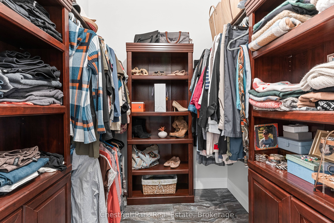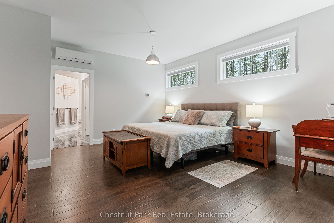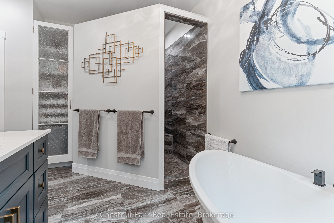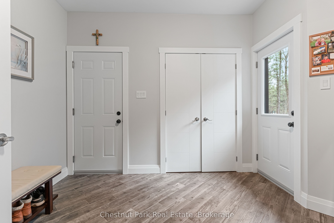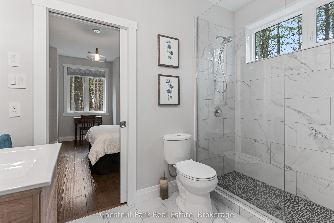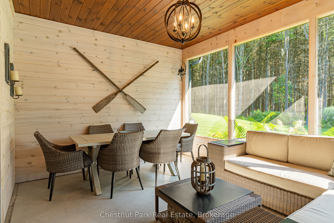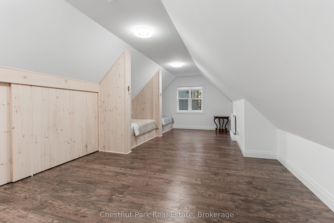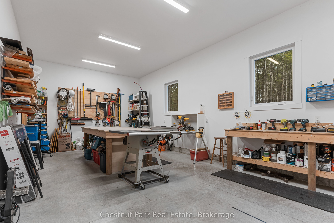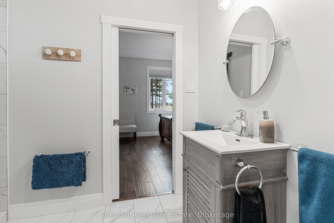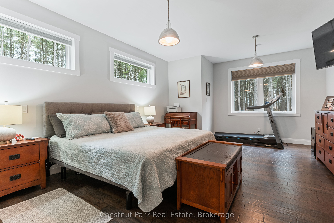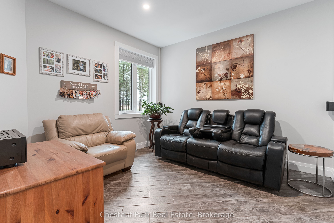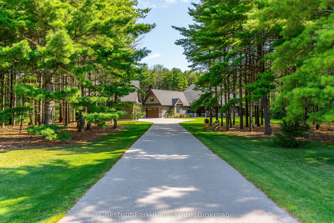
$1,399,000
Est. Payment
$5,343/mo*
*Based on 20% down, 4% interest, 30-year term
Listed by Chestnut Park Real Estate
Detached•MLS #X12099411•New
Price comparison with similar homes in Meaford
Compared to 2 similar homes
6.8% Higher↑
Market Avg. of (2 similar homes)
$1,310,000
Note * Price comparison is based on the similar properties listed in the area and may not be accurate. Consult licences real estate agent for accurate comparison
Room Details
| Room | Features | Level |
|---|---|---|
Kitchen 5.69 × 3.99 m | Tile FloorCentre IslandDouble Sink | Main |
Dining Room 3.71 × 3.2 m | Tile FloorHeated FloorOpen Concept | Main |
Living Room 5.39 × 4.87 m | W/O To PatioFireplaceOpen Concept | Main |
Primary Bedroom 5.82 × 3.99 m | Heated FloorHardwood FloorEnsuite Bath | Main |
Bedroom 4.14 × 4.05 m | Hardwood FloorSemi EnsuiteCloset | Main |
Bedroom 3.59 × 3.35 m | Hardwood FloorSemi EnsuiteCloset | Main |
Client Remarks
Masterfully tucked in amidst the natural beauty of Annan lies a pristine 2000+ SF custom bungalow; a gorgeous fusion of architecture & environment, comfort & class, simplicity & sophistication set on a serene 3+ acre landscaped property. Whether you're seeking a peaceful family haven, a stylish right sizing opportunity or the ultimate weekend escape, this property offers a lifestyle beyond compare. Built in 2018 & maintained with impeccable care, the home showcases the advantages of modern construction with the timeless appeal of a country retreat. Its main level layout ensures effortless flow with no stairs to navigate. Sunlight pours through large windows, illuminating open-concept living spaces with 9ft ceilings & warm in-floor heating throughout. A neutral colour palette provides the perfect canvas for your personal style. At the heart of the home is a stunning VanDolders custom kitchen featuring quartz countertops, a 9ft island with seating for 6, a gas cooktop, built-in wall oven and ample pantry storage, crafted for both quiet mornings and lively family gatherings. The adjacent dining & living areas are equally welcoming, anchored by a stylish gas fireplace. Sliding doors open to a spectacular outdoor partially covered patio complete with concrete ping-pong table, live edge bar, mounted TV & cozy seating areas or retreat to the screened sunroom overlooking the forest lit by whimsical twinkle lights. The private primary suite boasts forest views, a spa-worthy ensuite with tiled walk-in shower & soaker tub + a generous walk-in closet. Two additional bedrooms share a stunning semi-ensuite, another versatile bedroom currently styled as a den plus a cozy bonus room above the garage, round out the space. A detached 28' x 28' garage/shop with 11ft ceilings offers endless potential. Just minutes from Owen Sound & near Georgian Bay, trails, golf & ski hills; this is a rare gem. Come & explore this property in Grey County & see why it is ready to welcome you home!
About This Property
303273 Sideroad 33 N/A, Meaford, N0H 1B0
Home Overview
Basic Information
Walk around the neighborhood
303273 Sideroad 33 N/A, Meaford, N0H 1B0
Shally Shi
Sales Representative, Dolphin Realty Inc
English, Mandarin
Residential ResaleProperty ManagementPre Construction
Mortgage Information
Estimated Payment
$0 Principal and Interest
 Walk Score for 303273 Sideroad 33 N/A
Walk Score for 303273 Sideroad 33 N/A

Book a Showing
Tour this home with Shally
Frequently Asked Questions
Can't find what you're looking for? Contact our support team for more information.
See the Latest Listings by Cities
1500+ home for sale in Ontario

Looking for Your Perfect Home?
Let us help you find the perfect home that matches your lifestyle
