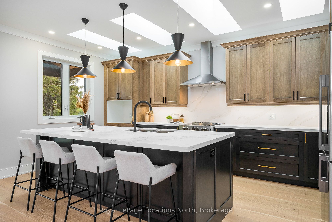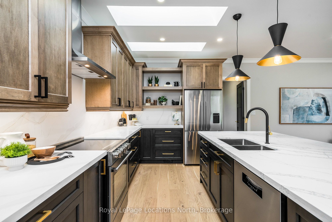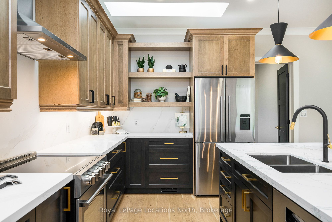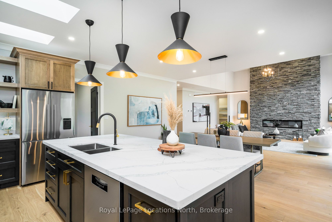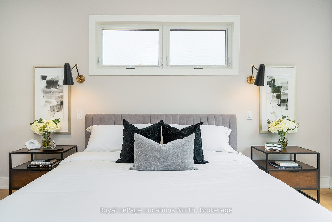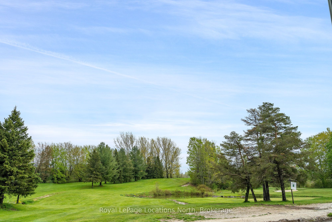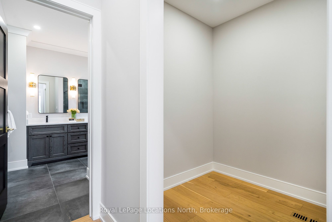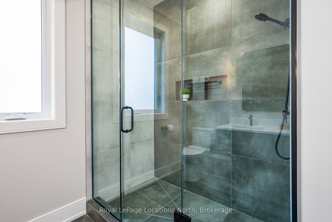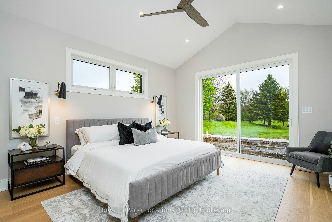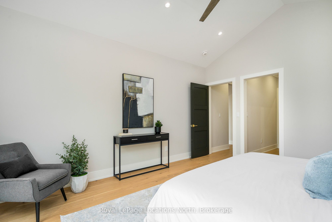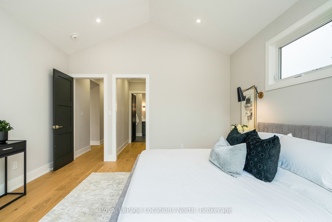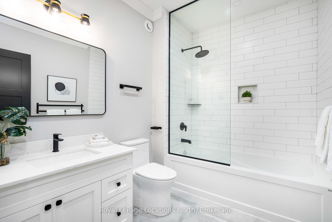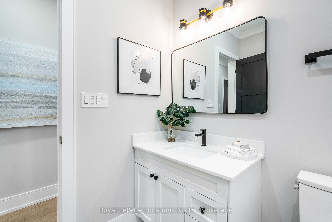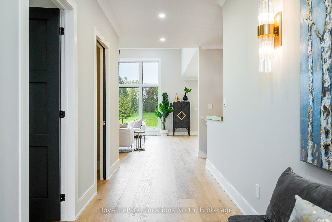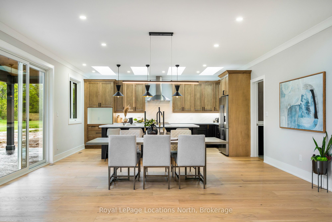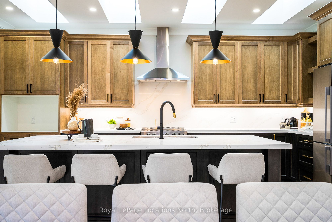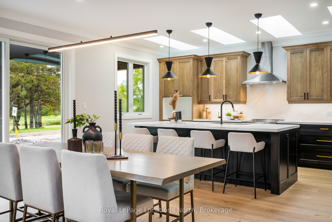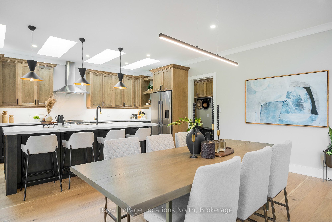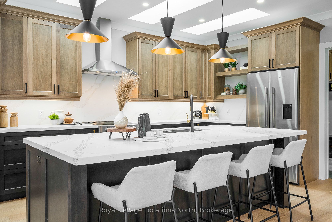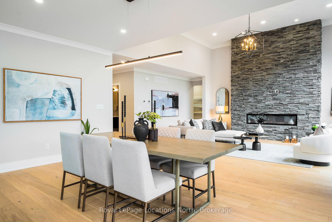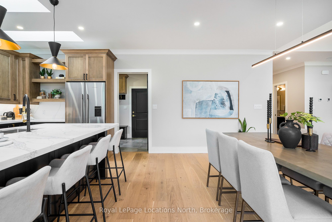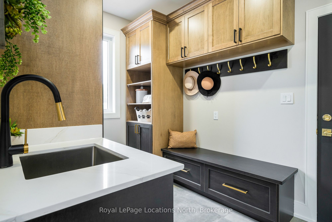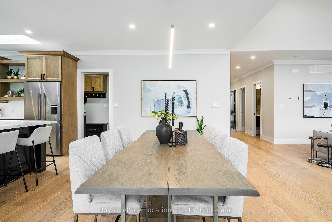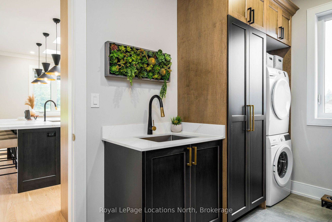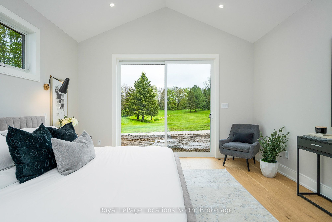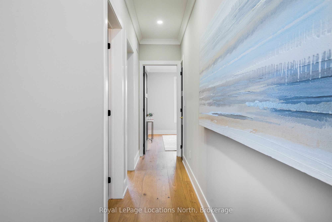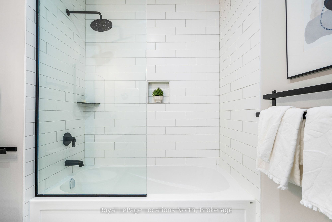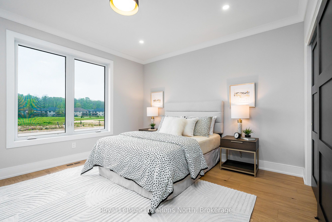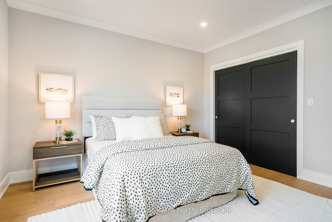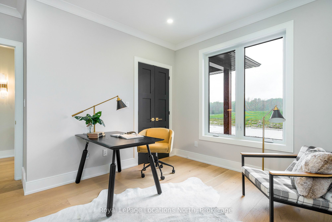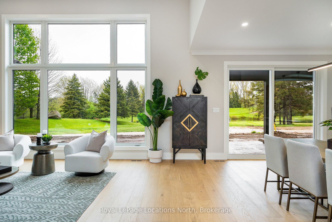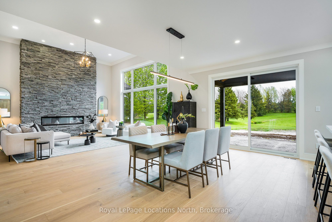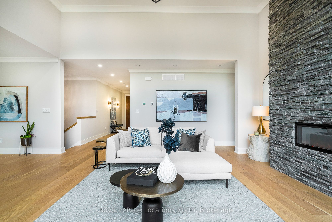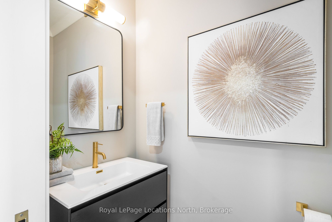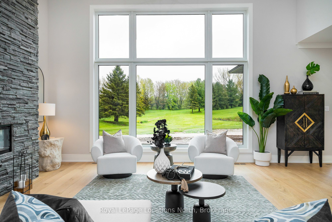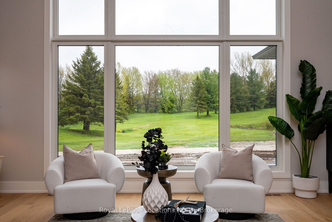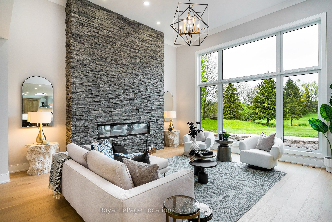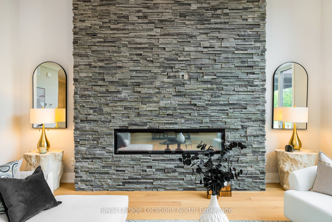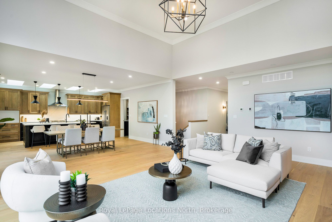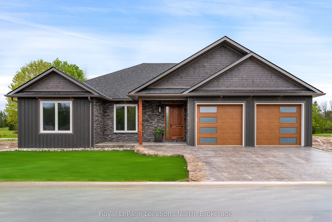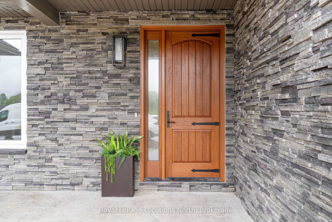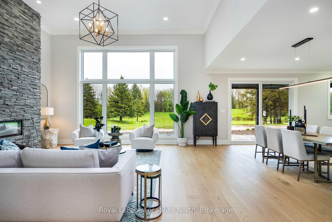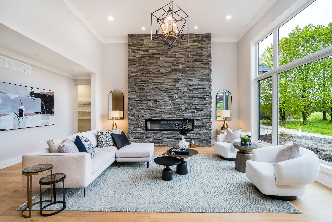
$1,795,000
Est. Payment
$6,856/mo*
*Based on 20% down, 4% interest, 30-year term
Listed by Royal LePage Locations North
Vacant Land Condo•MLS #X12180649•New
Included in Maintenance Fee:
Common Elements
Room Details
| Room | Features | Level |
|---|---|---|
Kitchen 3.48 × 5.43 m | Hardwood FloorCentre IslandSkylight | Main |
Dining Room 3.37 × 5.43 m | Hardwood FloorW/O To DeckOpen Concept | Main |
Living Room 5.75 × 6.58 m | Hardwood FloorElectric FireplaceCathedral Ceiling(s) | Main |
Primary Bedroom 4.18 × 4.83 m | Hardwood FloorSliding DoorsCathedral Ceiling(s) | Main |
Bedroom 4.18 × 3.94 m | Hardwood FloorLarge Closet | Main |
Bedroom 3.84 × 3.93 m | Hardwood FloorCloset | Main |
Client Remarks
Experience the charm of a unique floor plan that makes this golf course bungalow both welcoming and exceptional. With over 2,200 square feet of thoughtfully designed living space, the home feels even more expansive thanks to its spacious front entrance and breathtaking great room. A stunning 14-foot-high stone feature wall anchors the open-concept living area, complemented by an elegant linear fireplace that adds warmth and drama. Every design detail has been carefully curated by an interior designer to create a warm, earthy palette, featuring two-tone kitchen cabinetry, white oak flooring, and Benjamin Moore paint throughout. Stylish, modern lighting selections further elevate the home's custom aesthetic. The great room opens to a covered backyard retreat -- an ideal space to relax and take in the tranquil views of the manicured greens and mature trees of the Meaford Golf Course. Solid wood, three-panel interior doors -- extra tall and painted black -- are paired with upgraded gold-tone hardware, adding a refined touch throughout. The generous primary bedroom offers sliding door access to the backyard and golf course views. Two additional bedrooms -- both bright and spacious -- share a sleek four-piece bathroom. One of these rooms is perfectly suited for use as a home office or cozy den. All bathrooms feature high-end, contemporary finishes. Skylights in the kitchen bring in additional natural light, while pot lights throughout ensure a bright and welcoming atmosphere. A custom mudroom off the garage offers practical, organized storage. The exterior showcases a striking blend of wood and cultured stone, with a stamped concrete driveway leading to modern windowed garage doors. Comfort is top of mind with hydronic in-floor heating in both the garage and lower level.
About This Property
30 Hilton Lane, Meaford, N4L 1L8
Home Overview
Basic Information
Walk around the neighborhood
30 Hilton Lane, Meaford, N4L 1L8
Shally Shi
Sales Representative, Dolphin Realty Inc
English, Mandarin
Residential ResaleProperty ManagementPre Construction
Mortgage Information
Estimated Payment
$0 Principal and Interest
 Walk Score for 30 Hilton Lane
Walk Score for 30 Hilton Lane

Book a Showing
Tour this home with Shally
Frequently Asked Questions
Can't find what you're looking for? Contact our support team for more information.
See the Latest Listings by Cities
1500+ home for sale in Ontario

Looking for Your Perfect Home?
Let us help you find the perfect home that matches your lifestyle
