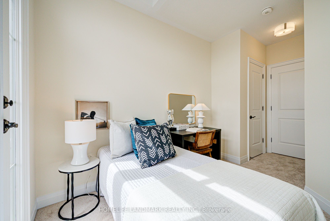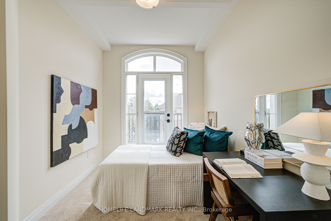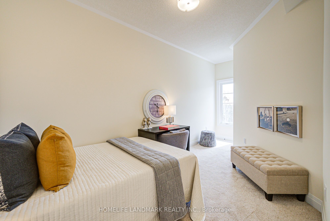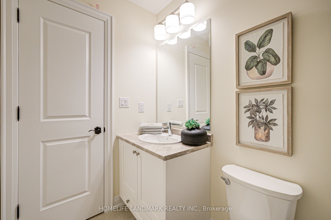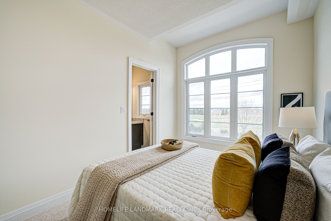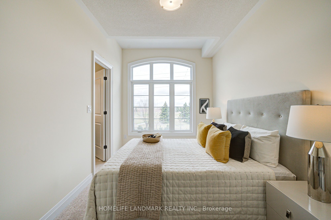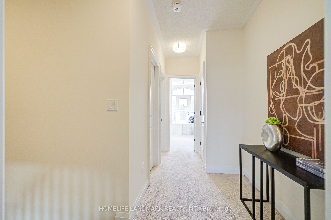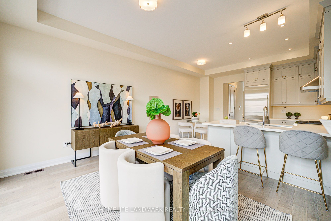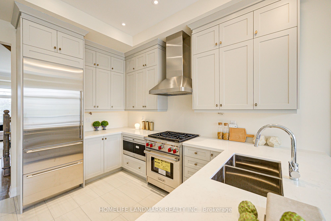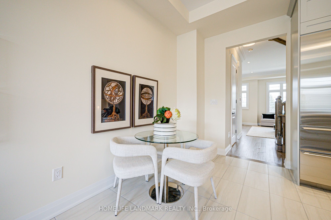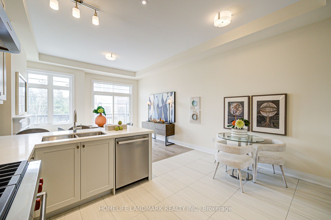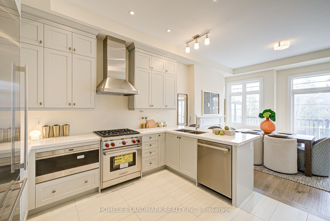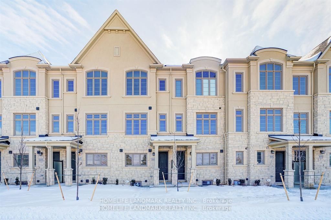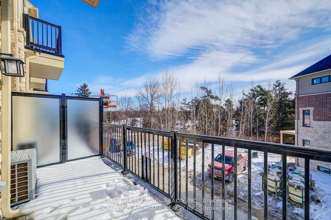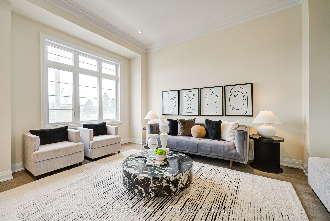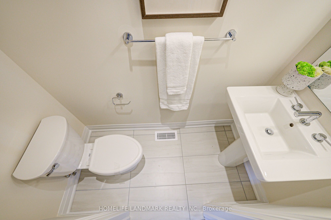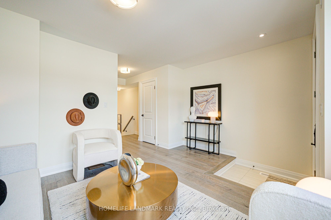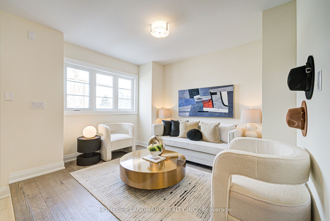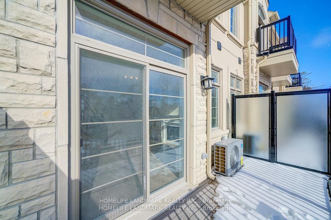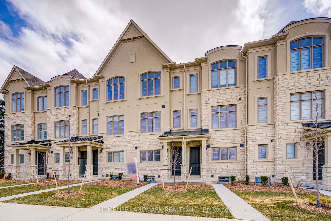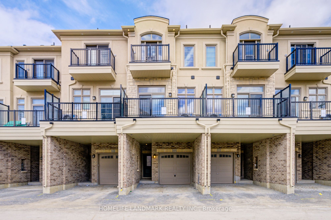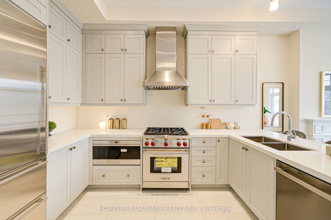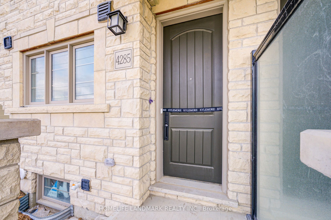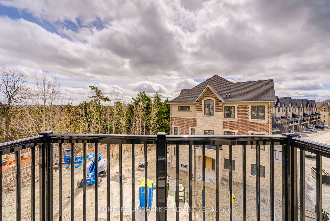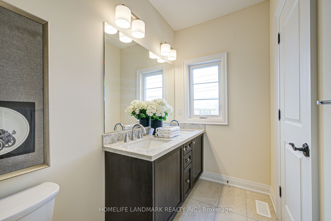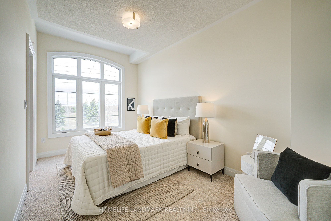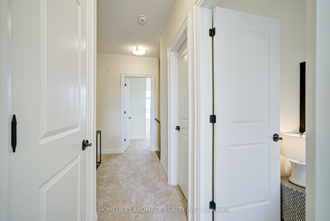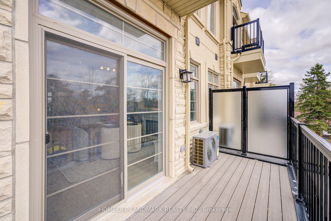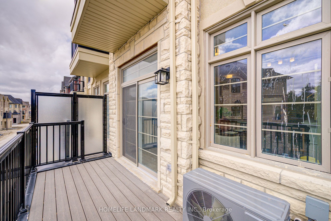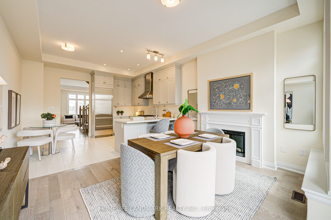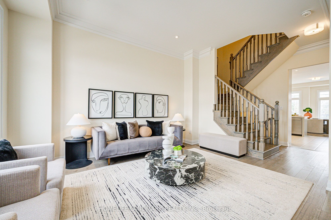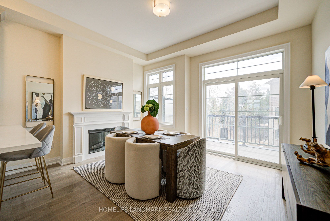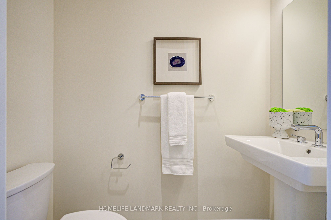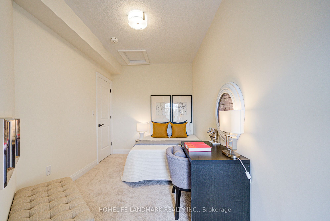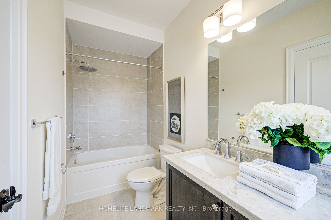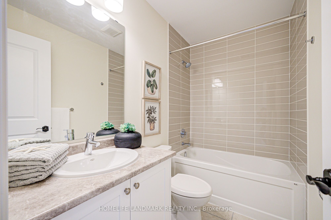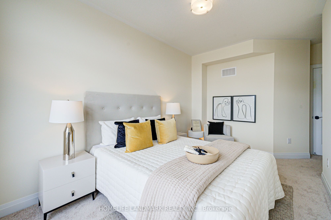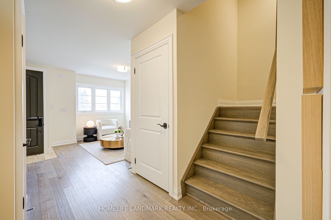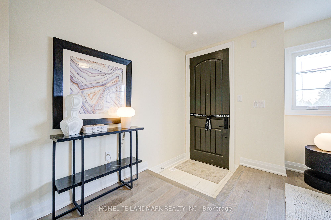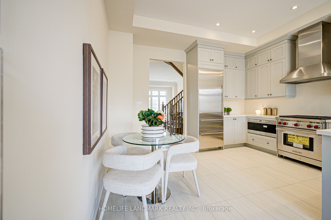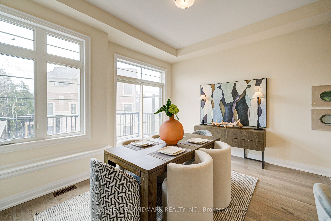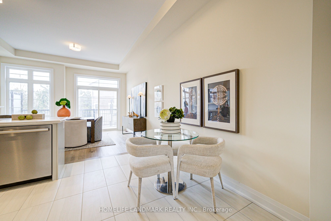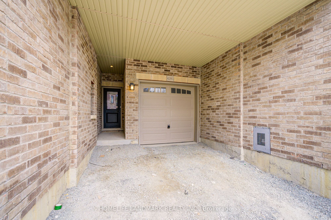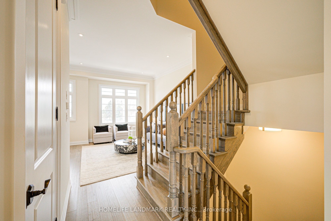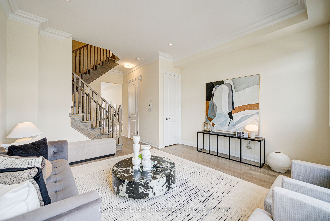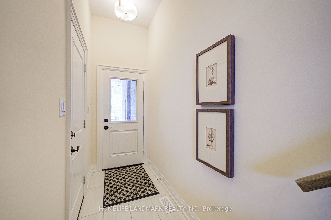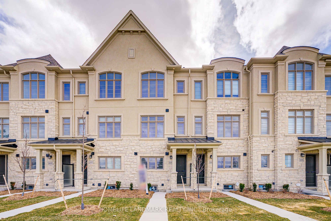
OPEN Sun, 5:00 PM
$1,299,890
Est. Payment
$4,965/mo*
*Based on 20% down, 4% interest, 30-year term
Listed by HOMELIFE LANDMARK REALTY INC.
Att/Row/Townhouse•MLS #N12088397•Price Change
Price comparison with similar homes in Markham
Compared to 29 similar homes
9.5% Higher↑
Market Avg. of (29 similar homes)
$1,186,800
Note * Price comparison is based on the similar properties listed in the area and may not be accurate. Consult licences real estate agent for accurate comparison
Room Details
| Room | Features | Level |
|---|---|---|
Dining Room 3.5052 × 4.4196 m | Combined w/KitchenBreakfast BarMarble Counter | Main |
Living Room 4.4196 × 4.8158 m | Large WindowOpen ConceptOpen Stairs | Main |
Kitchen 3.5052 × 4.4196 m | B/I AppliancesB/I MicrowaveBreakfast Bar | Main |
Primary Bedroom 2.7737 × 4.511 m | Overlook Golf Course | Upper |
Bedroom 2 2.6213 × 4.2062 m | ClosetBroadloom | Upper |
Bedroom 3 2.6213 × 3.048 m | BalconyClosetWindow Floor to Ceiling | Upper |
Client Remarks
Brand NEW "kylemore Communities" Perfect for investors and owner-occupiers alike. Luxury 3+1bedrooms 3-bathrooms, 1860SF(basement not include)+77SF balcony, inner townhome with clear view, located in the distinguished Angus Glencommunity in center of Markham; Directly Miliion dollar view to angus glen golf course**10-Foot High Ceilings on Main &Floor9-Foot HighCeilings on Second Floor*triple glaze Noise-insulated large Windows for more Natural Light, Electric fireplace, durable engineering Hardwood Flooring, naturalMarble Countertops in Kitchen, Equipped with premium 5-piece Luxurious Sub-Zero & Wolf Appliances packages: stove, dishwasher,build-in wicrowave, oven; and hooded range; **furncae and Air-condition****TOP RATE School zone:*Pierre Elliot Trudeau HS(10/706),*St Augustine CHS(2/706)+STREAM Program & *Unioville College( Private school:AP program) &Unionville HS(15/706):Art Program***Unbeatbale convenience:Minus to Golf club,supermarkets(Costco, Walmart,T&T), Malls, ~Walk-distance to library, Angus Glen Community Center and Go BUS~directly access to GO Station(s) and Hwys 404 & 407 and public transits***Excellent &Convenient transportation to anywhere***
About This Property
4285 Major Mackenzie Drive, Markham, L6C 3L5
Home Overview
Basic Information
Walk around the neighborhood
4285 Major Mackenzie Drive, Markham, L6C 3L5
Shally Shi
Sales Representative, Dolphin Realty Inc
English, Mandarin
Residential ResaleProperty ManagementPre Construction
Mortgage Information
Estimated Payment
$0 Principal and Interest
 Walk Score for 4285 Major Mackenzie Drive
Walk Score for 4285 Major Mackenzie Drive

Book a Showing
Tour this home with Shally
🏠 Open House Times
Frequently Asked Questions
Can't find what you're looking for? Contact our support team for more information.
See the Latest Listings by Cities
1500+ home for sale in Ontario

Looking for Your Perfect Home?
Let us help you find the perfect home that matches your lifestyle
