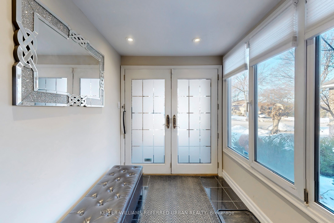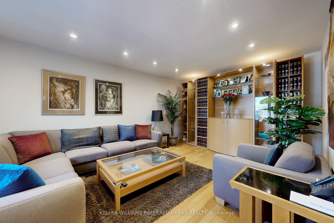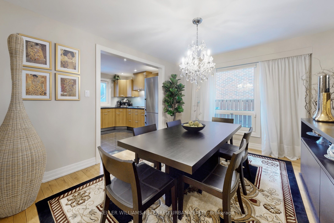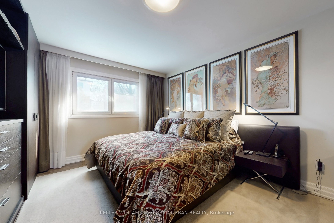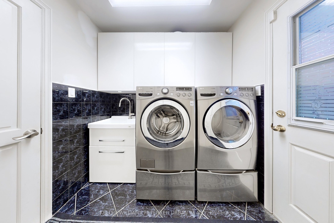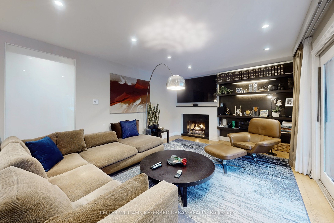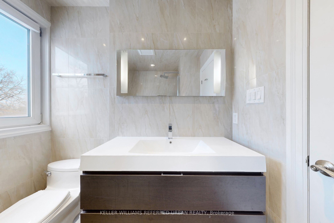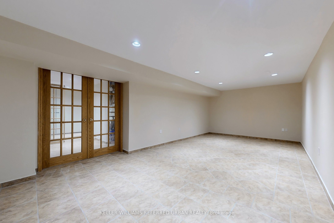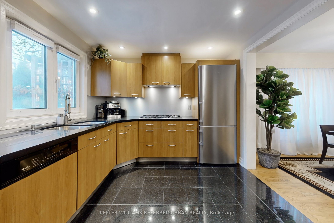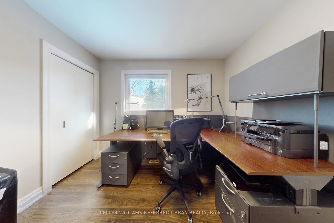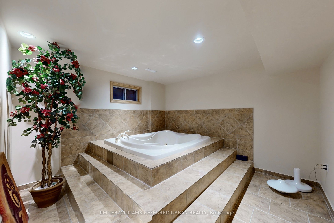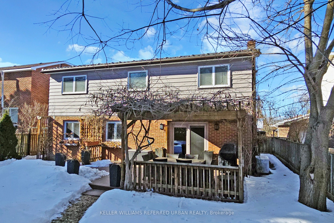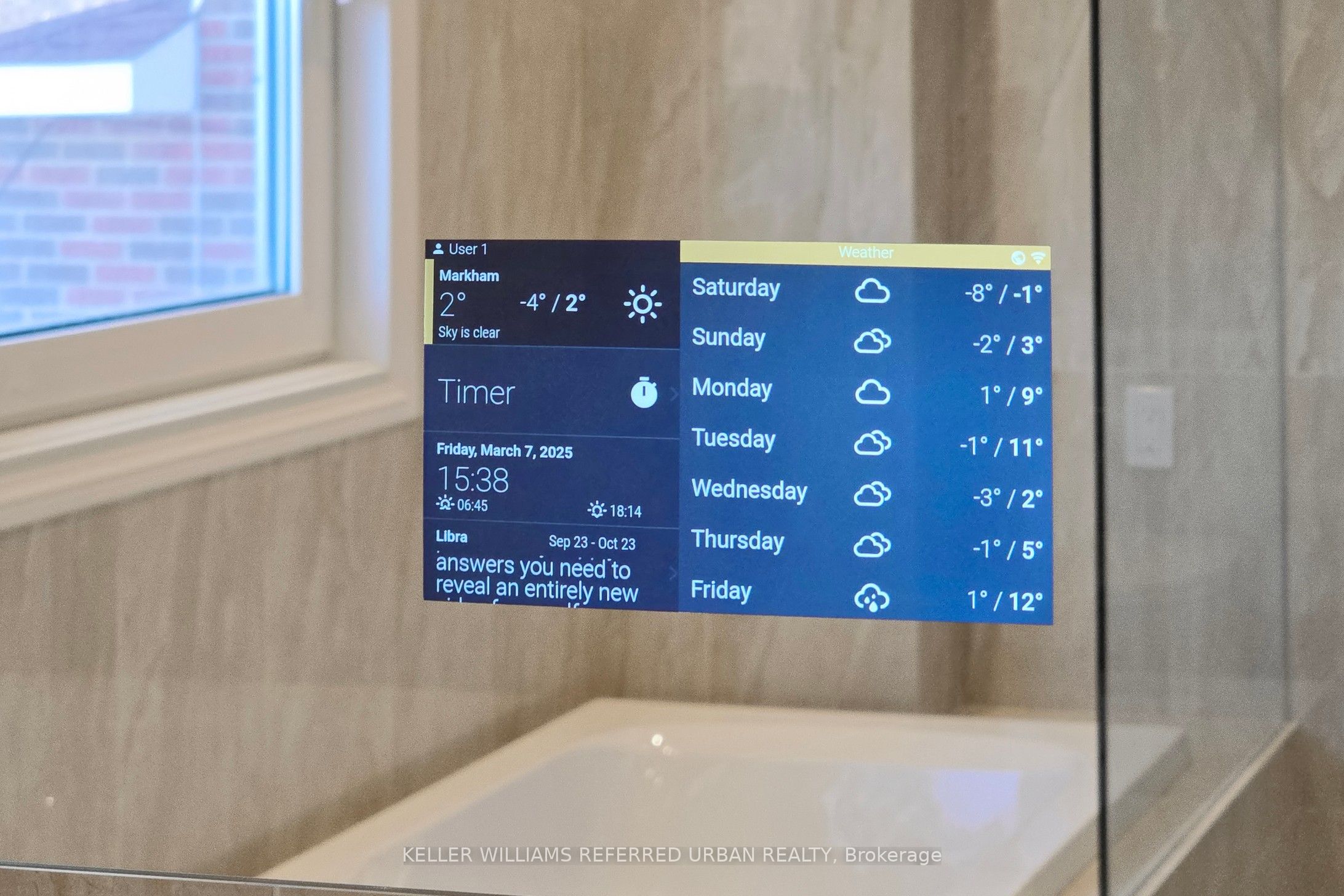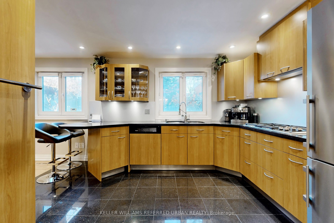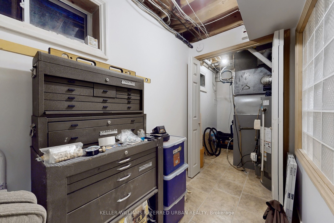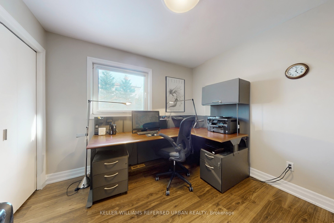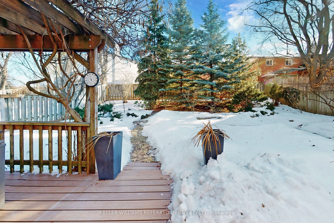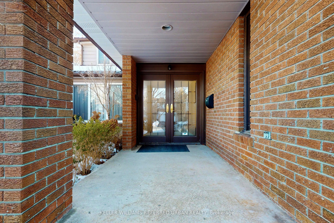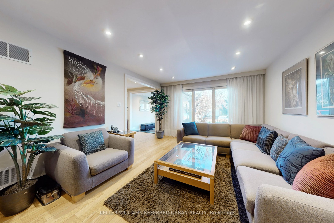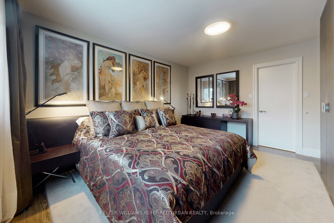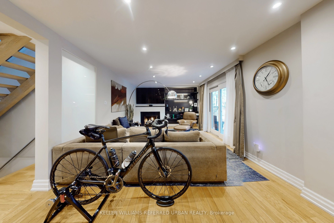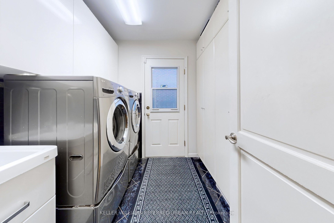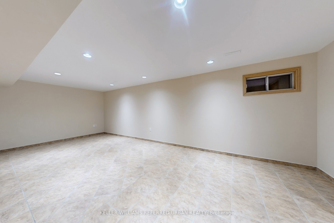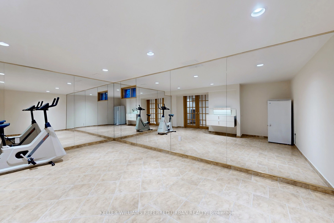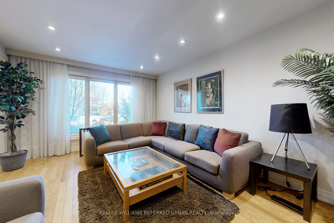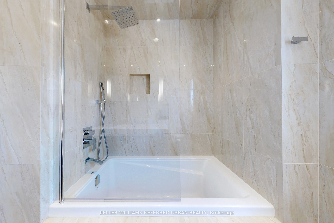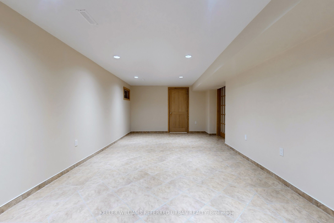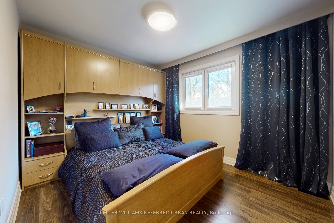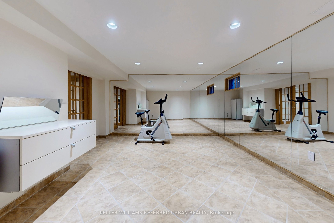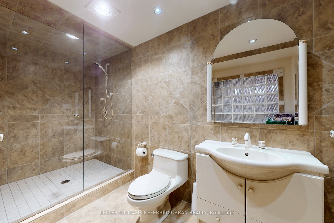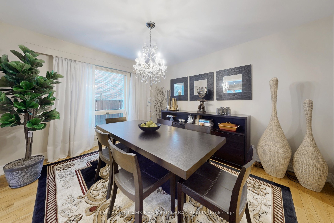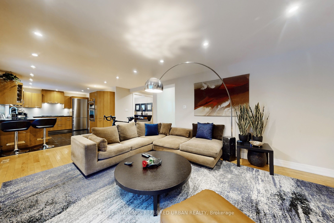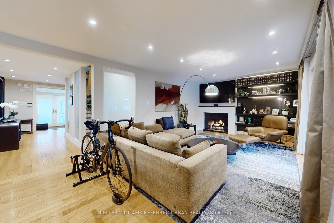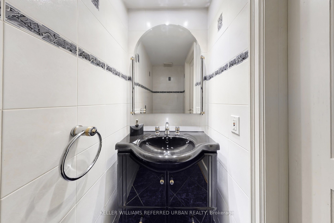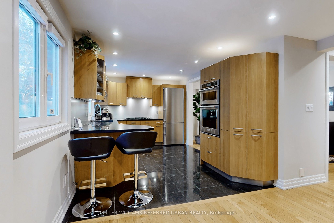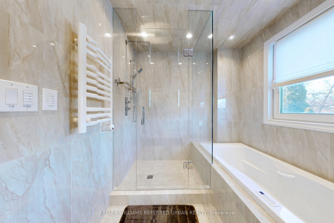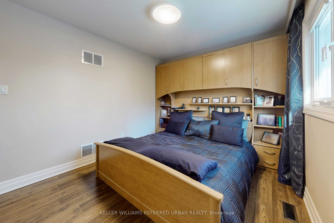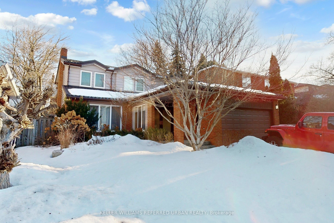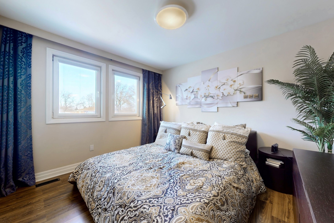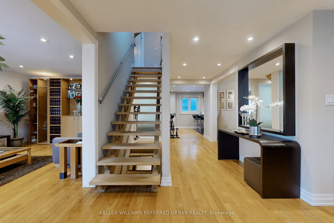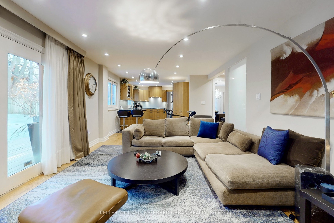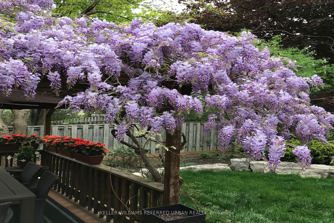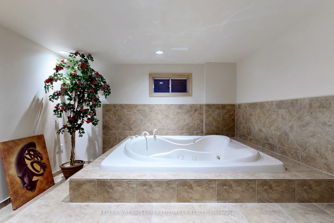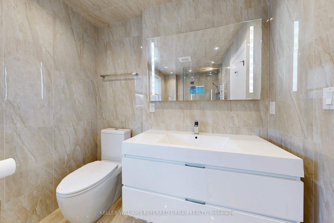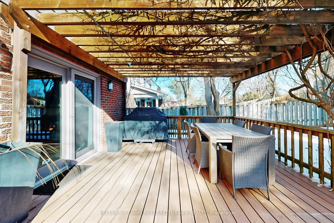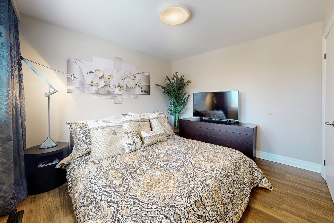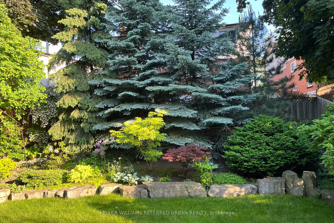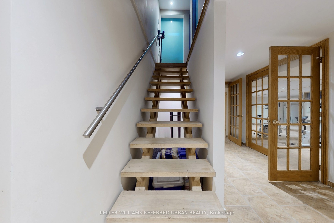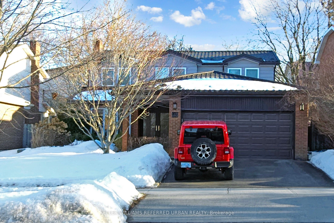
OPEN Thu, 9:00 PM
$1,788,000
Est. Payment
$6,829/mo*
*Based on 20% down, 4% interest, 30-year term
Listed by KELLER WILLIAMS REFERRED URBAN REALTY
Detached•MLS #N12010289•Terminated
Price comparison with similar homes in Markham
Compared to 64 similar homes
-1.8% Lower↓
Market Avg. of (64 similar homes)
$1,819,896
Note * Price comparison is based on the similar properties listed in the area and may not be accurate. Consult licences real estate agent for accurate comparison
Room Details
| Room | Features | Level |
|---|---|---|
Living Room 3.84 × 5.69 m | Hardwood FloorPicture Window | Main |
Dining Room 4.11 × 3.51 m | Hardwood FloorFormal Rm | Main |
Kitchen 4.27 × 3.05 m | RenovatedStainless Steel Appl | Main |
Primary Bedroom 3.71 × 4.39 m | LaminateB/I Closet4 Pc Ensuite | Second |
Bedroom 2 4.22 × 3 m | LaminateCloset | Second |
Bedroom 3 3.23 × 3.68 m | LaminateCloset | Second |
Client Remarks
A Rare Find In Highly Sought-After German Mills! This Beautifully Maintained 4+1 Bed, 4 Bath Detached Home Offers Luxury, Space & Functionality. Step Into A formal living, formal dining, Open-Concept Kitchen W/ Custom Cabinetry, Premium SS Appliances, & Seamless Flow Into A Cozy Family Room Featuring A Fireplace, Built-Ins, & Walk-Out To A Stunning Private Backyard Oasis. Professionally landscaped with mature trees, natural stonework, and a large deck featuring a covered rooftop gazebo perfect for entertaining. The Spacious Primary Suite Boasts A Custom Wall-To-Wall Built-In Closet & Spa-Like 4Pc Ensuite. The Finished Basement Offers A Large Rec Room, Additional Bedroom/Exercise Room, Gracious 3Pc Bath, Private Jacuzzi Room For Two, Workshop, & Built-In Storage Ideal For Extended Family Living. Numerous Upgrades Include A Durable Metal Roof, Owned Hot Water Tank, Upgraded Mechanicals, Custom Built-Ins, & Renovated Spaces Throughout. Conveniently Located Near Hwy 404/407/401, GO Station, TTC, & Viva. Walk To Top-Ranked Schools: German Mills PS, St. Michael Catholic Academy, Thornlea SS, & St. Robert CHS. This Turn-Key Property Offers Exceptional Functionality, Comfort & The Ultimate Family Lifestyle. 2015-2025 Upgrades Include: Driveway, Staircases Leading To The 2n Flr & Bsmt, Smooth Ceilings, Pot Lights, Glass Walls On Main, Window Coverings & Blinds, Hot Water Tank, Appliances (Fridge, Stove, Range Hood, Dishwasher), Washer and Dryer, 2nd Floor Bathrooms, Natural stone, composite large deck, Landscaping, Metal Roof, Garage Door with Remote, Painting, Built-Ins, Trims, closets, 2nd Sub Floor & Laminate Flooring, Basement (Rec Room, bedroom, Jacuzzi Room, bathroom, built-in closets, Generator, Main Flooring, smooth ceilings, pot lights, kitchen renos. 2010-2015 Upgrades Include: Front Door, HVAC System, Furnace, Central Vac.
About This Property
145 Simonston Boulevard, Markham, L3T 4M1
Home Overview
Basic Information
Walk around the neighborhood
145 Simonston Boulevard, Markham, L3T 4M1
Shally Shi
Sales Representative, Dolphin Realty Inc
English, Mandarin
Residential ResaleProperty ManagementPre Construction
Mortgage Information
Estimated Payment
$0 Principal and Interest
 Walk Score for 145 Simonston Boulevard
Walk Score for 145 Simonston Boulevard

Book a Showing
Tour this home with Shally
🏠 Open House Times
Frequently Asked Questions
Can't find what you're looking for? Contact our support team for more information.
Check out 100+ listings near this property. Listings updated daily
See the Latest Listings by Cities
1500+ home for sale in Ontario

Looking for Your Perfect Home?
Let us help you find the perfect home that matches your lifestyle
