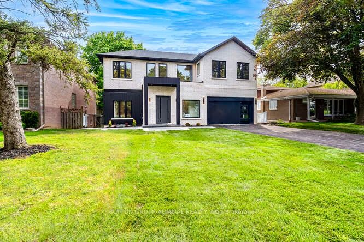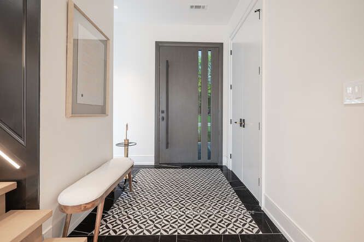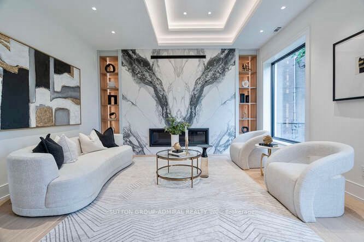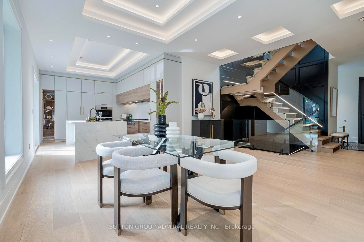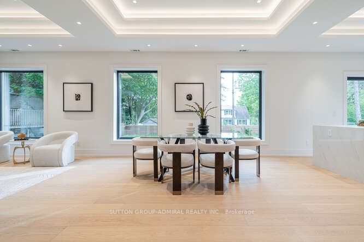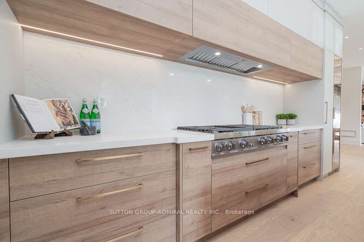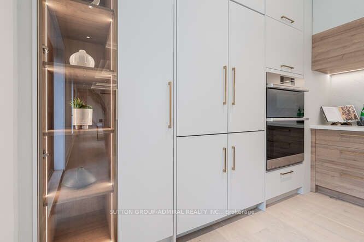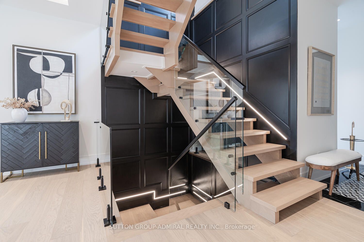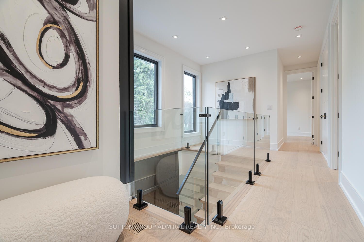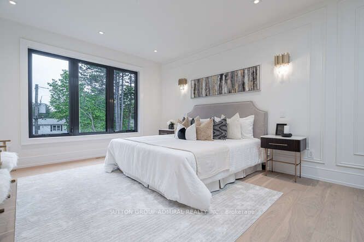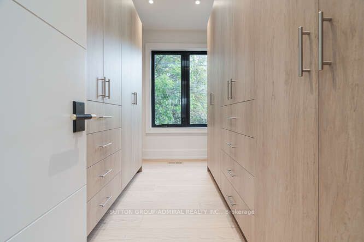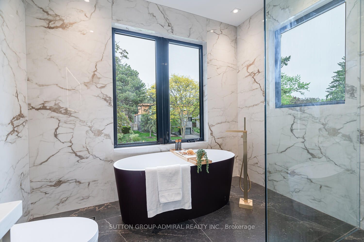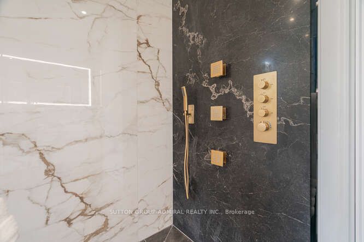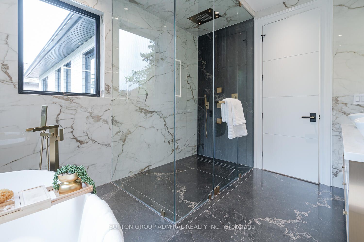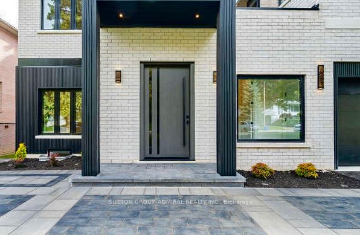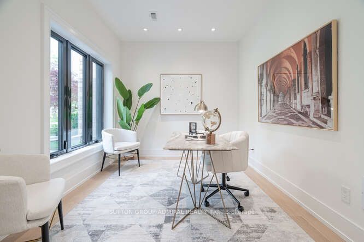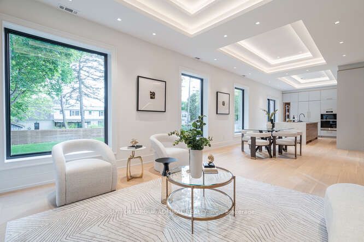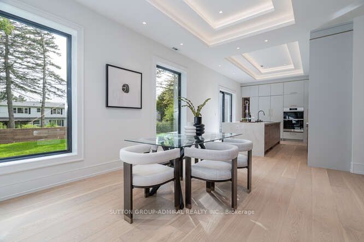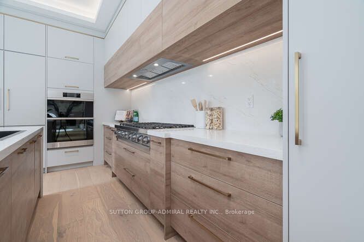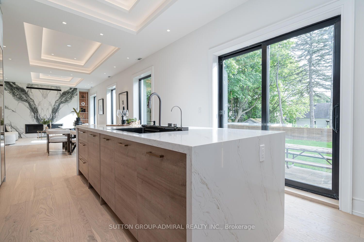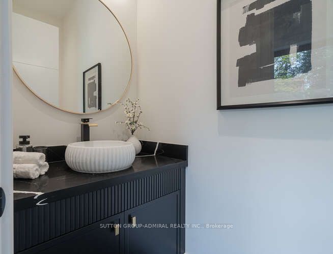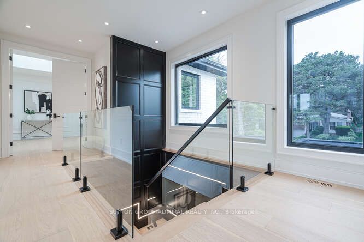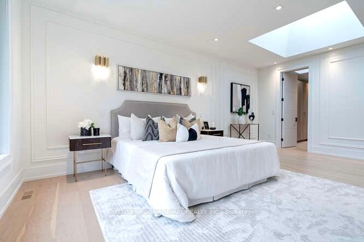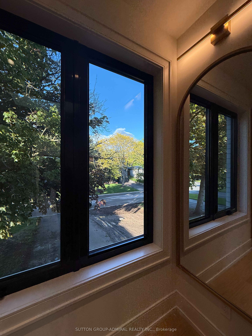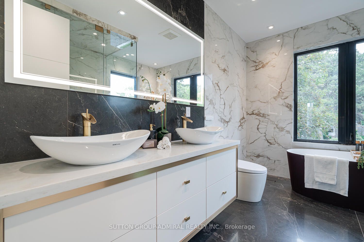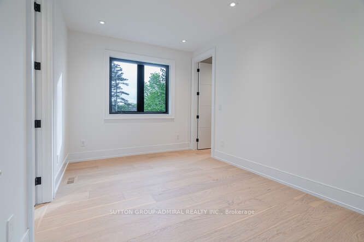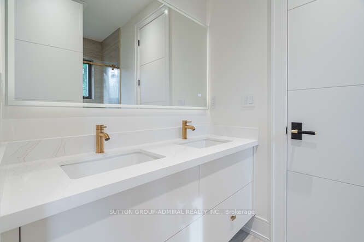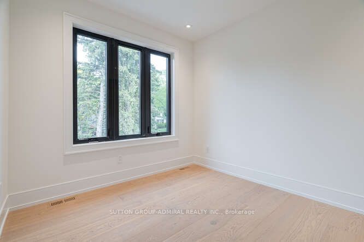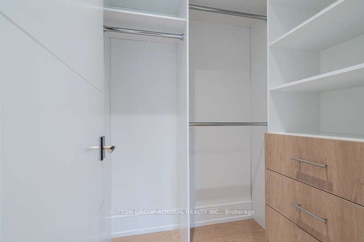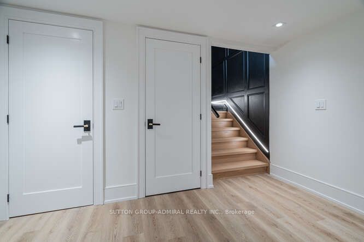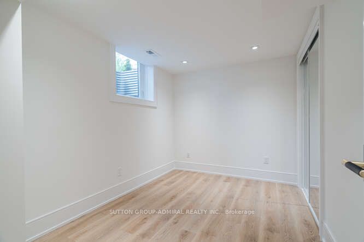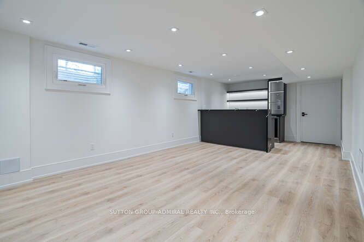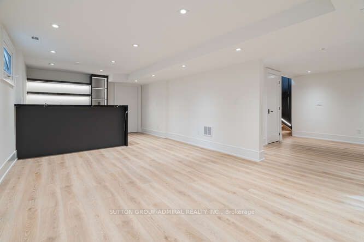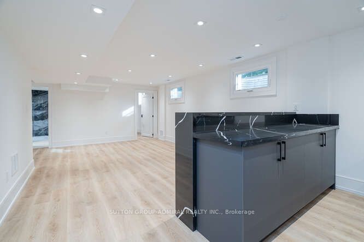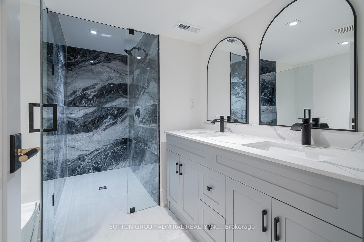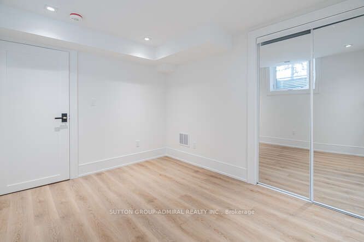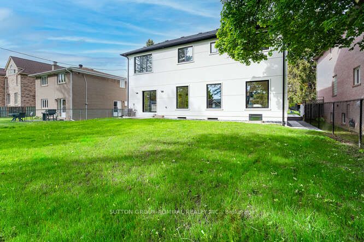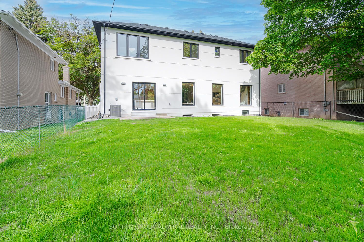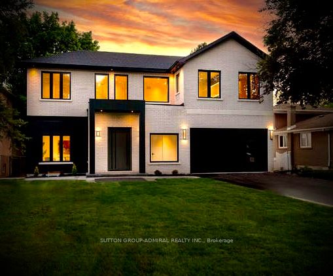
$4,187,980
Est. Payment
$15,995/mo*
*Based on 20% down, 4% interest, 30-year term
Listed by SUTTON GROUP-ADMIRAL REALTY INC.
Detached•MLS #N12183261•New
Price comparison with similar homes in Markham
Compared to 25 similar homes
77.8% Higher↑
Market Avg. of (25 similar homes)
$2,355,415
Note * Price comparison is based on the similar properties listed in the area and may not be accurate. Consult licences real estate agent for accurate comparison
Room Details
| Room | Features | Level |
|---|---|---|
Living Room 4.27 × 4.57 m | Coffered Ceiling(s)Fireplace | Ground |
Dining Room 5.18 × 3.96 m | Coffered Ceiling(s)Hardwood FloorOpen Concept | Ground |
Kitchen 5.79 × 3.96 m | Sliding DoorsCentre IslandB/I Appliances | Ground |
Primary Bedroom 4.27 × 6.04 m | SkylightHardwood FloorWainscoting | Second |
Bedroom 2 4.27 × 3.05 m | Semi EnsuiteHardwood FloorWalk-In Closet(s) | Second |
Bedroom 3 3.2 × 3.51 m | Semi EnsuiteHardwood FloorWalk-In Closet(s) | Second |
Client Remarks
Live Elevated in Bayview Glen Stunning 2025 custom-built luxury on a premium 60 lot w/ 4,000+ sq ft of refined living space. This just completed gem offers soaring 11 clgs on main, 9 up, and the rare chance to be the first to enjoy it a fresh start in one of Thornhills most coveted enclaves. Contemporary design w/ open-concept layout, oversized windows & seamless flow. Chefs kit features quartz island, B/I Dacor appls, custom cabinetry & designer finishes perfect for entertaining. Smart home tech manages lighting, sound & security. Over 175 pot lights (in/out) + full- spectrum architectural downlighting. Hi-efficiency HRV system ensures filtered air & year- round comfort. Main flr offers a home office & access to dbl garage with Ev charger plug. 4 spacious BRs up, each w/ ensuite or semi-ensuite. Lrg prim suite w/ spa-like bath & dual W/I closets. Prof-finished bsmt offers 2 BRs, 1 bath, rec rm & wet bar ideal for in-law or multi-gen use. Energy-efficient dbl-glazed garage doors. Driveway parks 6+ cars. Rear yard ready for future pool, cabana or garden suite a rare luxury in this area. Top private schools nearby incl. Bayview Glen, Crescent, & TFS. Easy access to Hwy 407, Bayview Golf & Country Club, parks, shops & fine dining. Prestigious, family-friendly community w/ strong demographics & high resale values.
About This Property
98 babcombe Drive, Markham, L3T 1N1
Home Overview
Basic Information
Walk around the neighborhood
98 babcombe Drive, Markham, L3T 1N1
Shally Shi
Sales Representative, Dolphin Realty Inc
English, Mandarin
Residential ResaleProperty ManagementPre Construction
Mortgage Information
Estimated Payment
$0 Principal and Interest
 Walk Score for 98 babcombe Drive
Walk Score for 98 babcombe Drive

Book a Showing
Tour this home with Shally
Frequently Asked Questions
Can't find what you're looking for? Contact our support team for more information.
See the Latest Listings by Cities
1500+ home for sale in Ontario

Looking for Your Perfect Home?
Let us help you find the perfect home that matches your lifestyle
