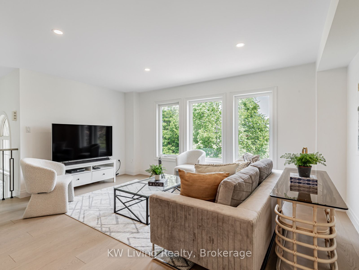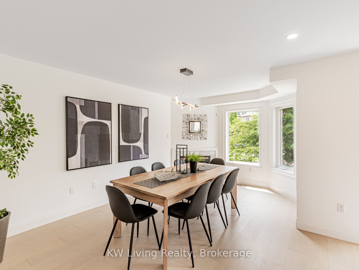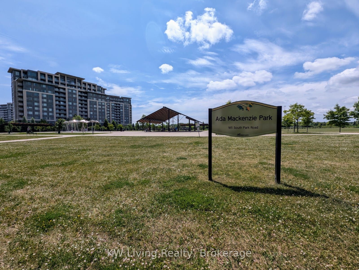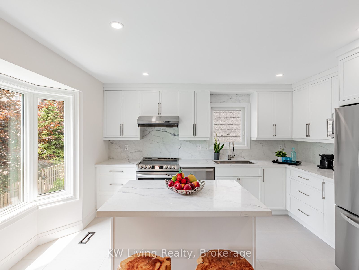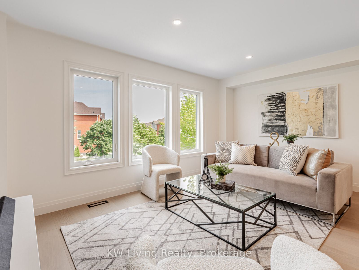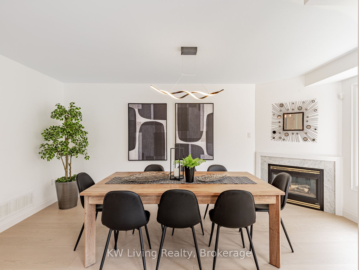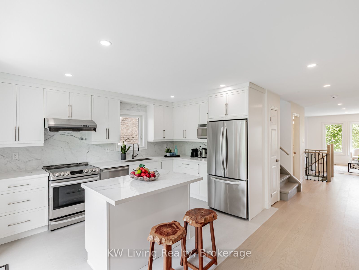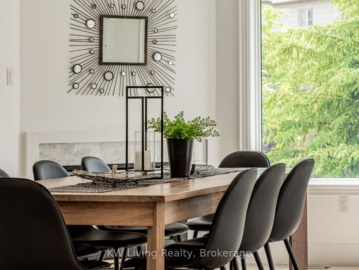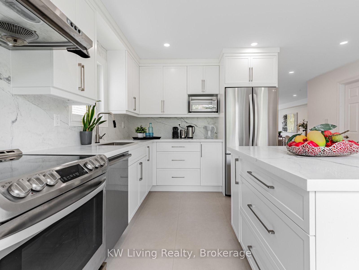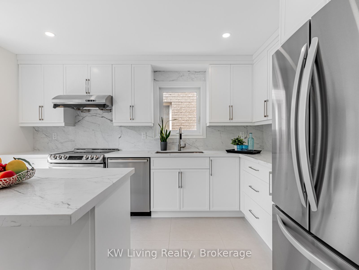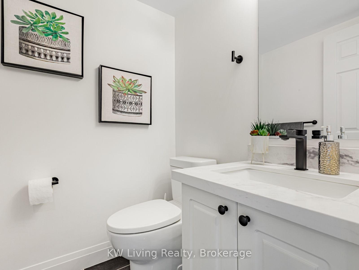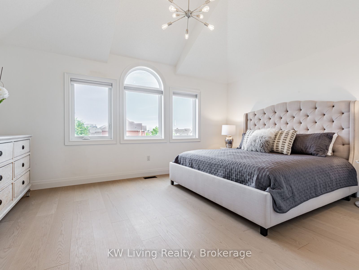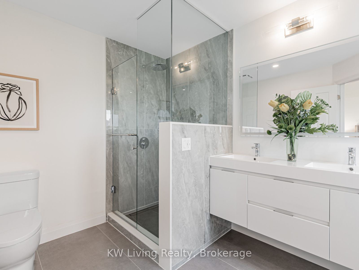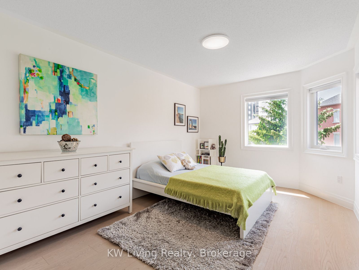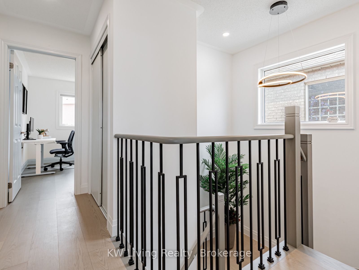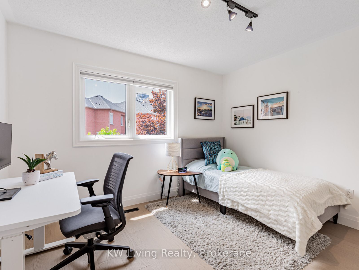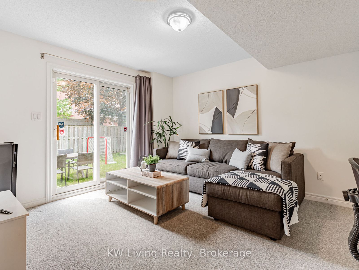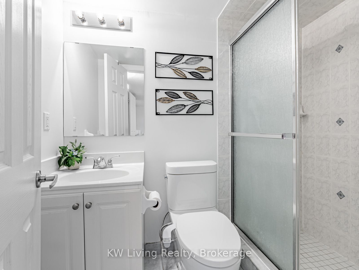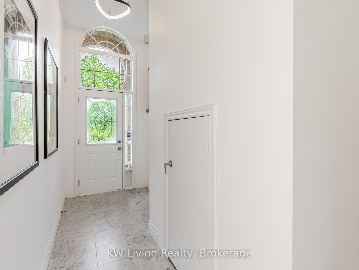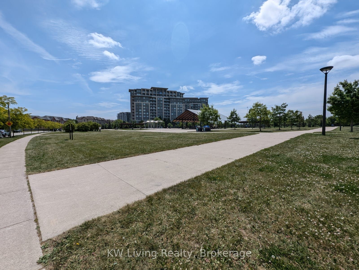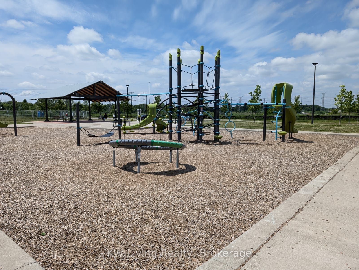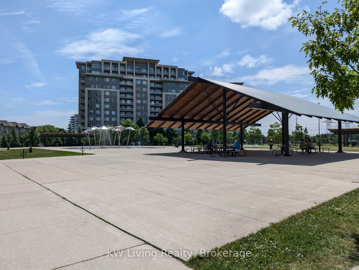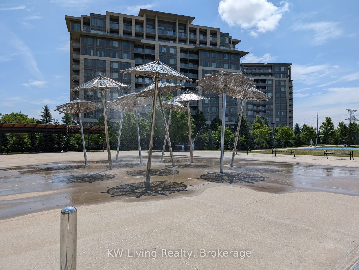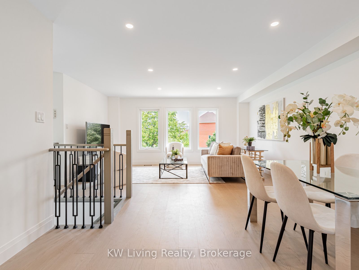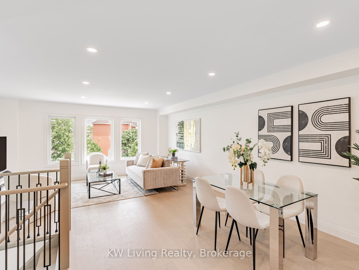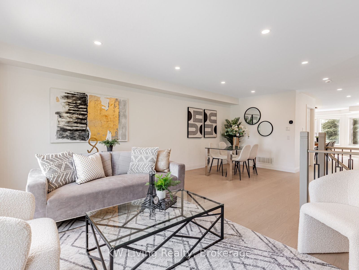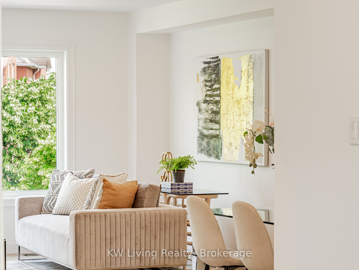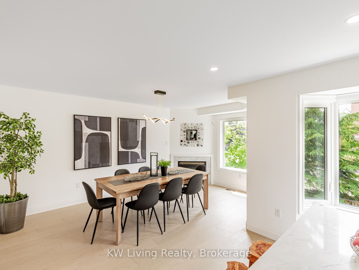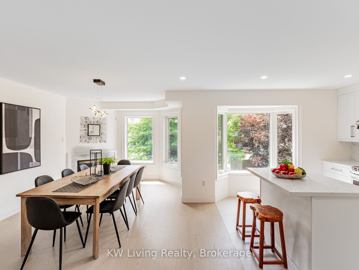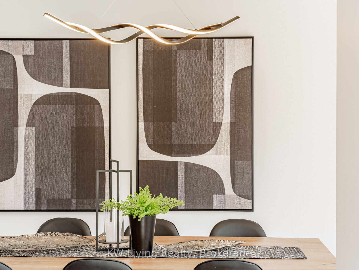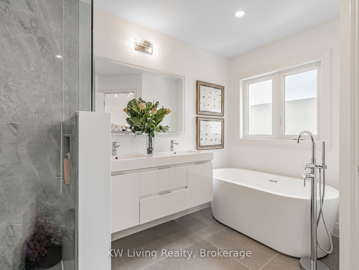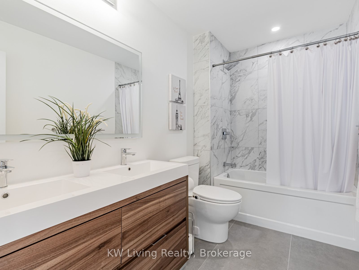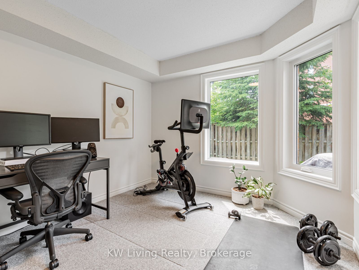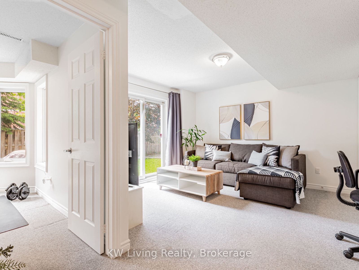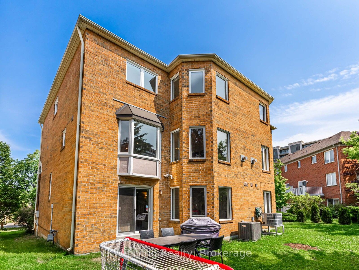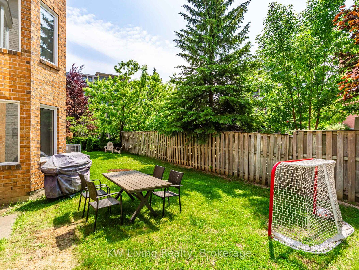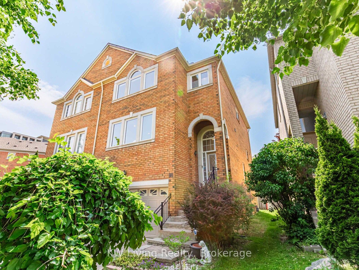
$1,180,000
Est. Payment
$4,507/mo*
*Based on 20% down, 4% interest, 30-year term
Listed by KW Living Realty
Semi-Detached •MLS #N12222796•New
Price comparison with similar homes in Markham
Compared to 13 similar homes
4.5% Higher↑
Market Avg. of (13 similar homes)
$1,129,168
Note * Price comparison is based on the similar properties listed in the area and may not be accurate. Consult licences real estate agent for accurate comparison
Room Details
| Room | Features | Level |
|---|---|---|
Living Room 6.63 × 4.98 m | Hardwood FloorWindow | Main |
Primary Bedroom 3.96 × 4.98 m | WindowWalk-In Closet(s)Hardwood Floor | Second |
Bedroom 2 4.42 × 3.1 m | WindowWalk-In Closet(s)Hardwood Floor | Second |
Bedroom 3 3.28 × 3.51 m | WindowClosetHardwood Floor | Second |
Client Remarks
Welcome to this meticulously renovated, natural-light filled semi-detached freehold, boasting over 2,600 sqft across all levels, a rare opportunity for family living, featuring a spacious layout and one of the few semi-detached homes in this sought-after neighborhood. Nestled in a quiet residential area with minimal traffic, the basement features a fully equipped in-law suite, perfect for extended family or even rental potential. Ideally situated near Hwy 404, seamless access to downtown, Hwy 401, top-rated schools, Hwy 7s restaurants, shops, grocery stores, and VIVA public transit. You'll love how you can easily walk to the serene Ada Mackenzie Park, ideal for leisurely strolls or outdoor activities. The main/second floors feature new engineered hardwood flooring paired with fresh, modern baseboards. The gourmet kitchen is the heart of the home, showcasing custom wood cabinetry extending to the ceiling with soft-close hardware, eliminating bulkheads for a sleek, seamless look. A spacious quartz-topped kitchen island matching quartz countertops, and a chic backsplash elevate the space, while porcelain tiles add sophistication. Premium stainless steel appliances, including an LG stove/Fridge, and Bosch dishwasher, make this a chefs dream. The primary 5-piece washroom is a spa-like retreat, fully remodeled with expansive porcelain tiles, a luxurious Neptune freestanding tub with a floor-mounted filler, a floating double vanity with modern faucets, and a stylish LED mirror. The second upstairs washroom mirrors this elegance with porcelain floor tiles, new bath area tiles, a removed bulkhead, and a double vanity with integrated sinks and contemporary faucets. Freshly painted throughout, the home is illuminated by new pot lights, upgraded LED pendant lighting, a fireplace mantle, satin nickel door handles and hinges, a smart thermostat, Leviton dimmers for customizable ambiance, and newly installed (2024) Energy Star windows, creating a warm and inviting atmosphere.
About This Property
98 Leitchcroft Crescent, Markham, L3T 7T9
Home Overview
Basic Information
Walk around the neighborhood
98 Leitchcroft Crescent, Markham, L3T 7T9
Shally Shi
Sales Representative, Dolphin Realty Inc
English, Mandarin
Residential ResaleProperty ManagementPre Construction
Mortgage Information
Estimated Payment
$0 Principal and Interest
 Walk Score for 98 Leitchcroft Crescent
Walk Score for 98 Leitchcroft Crescent

Book a Showing
Tour this home with Shally
Frequently Asked Questions
Can't find what you're looking for? Contact our support team for more information.
See the Latest Listings by Cities
1500+ home for sale in Ontario

Looking for Your Perfect Home?
Let us help you find the perfect home that matches your lifestyle
