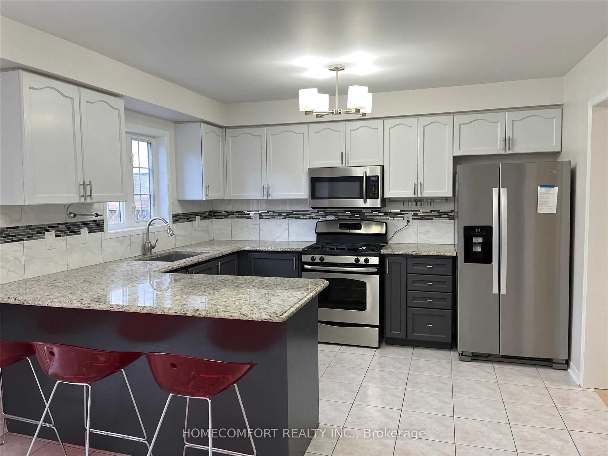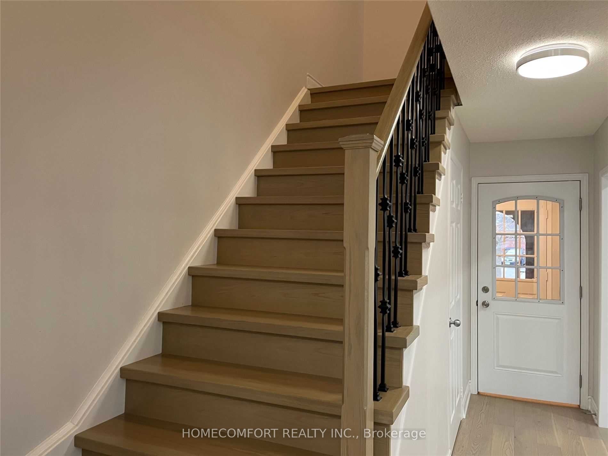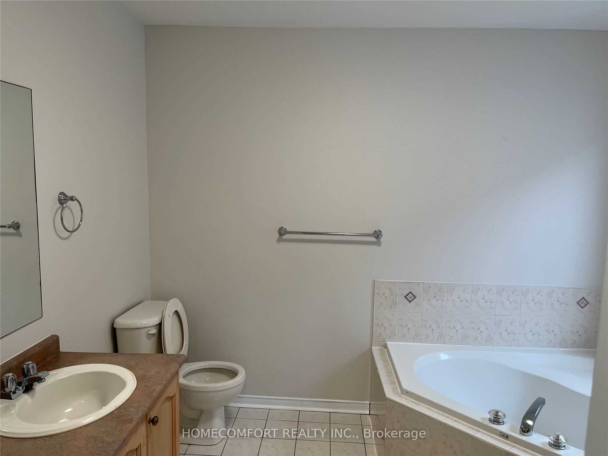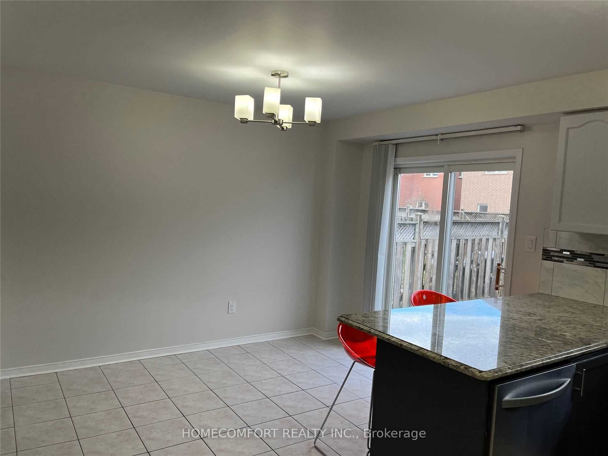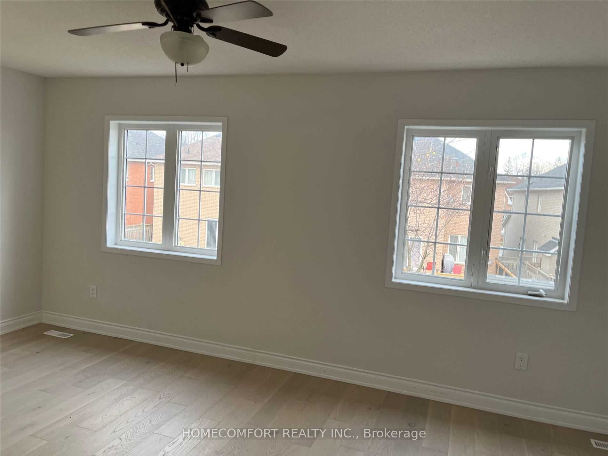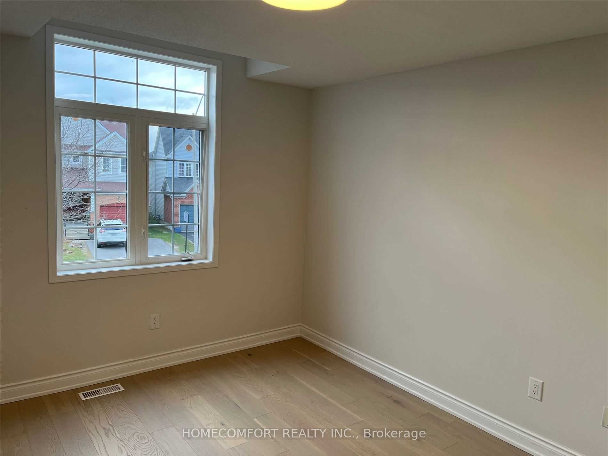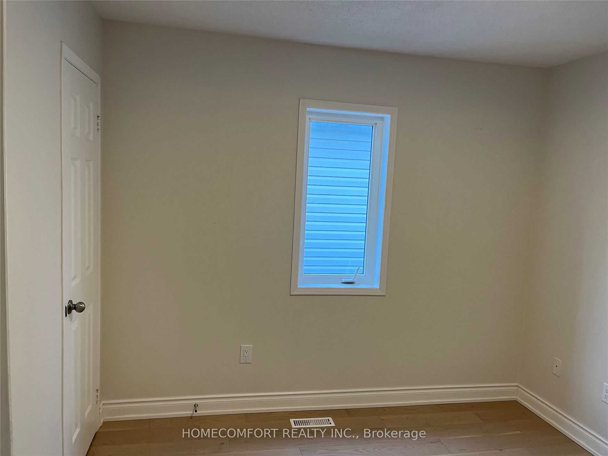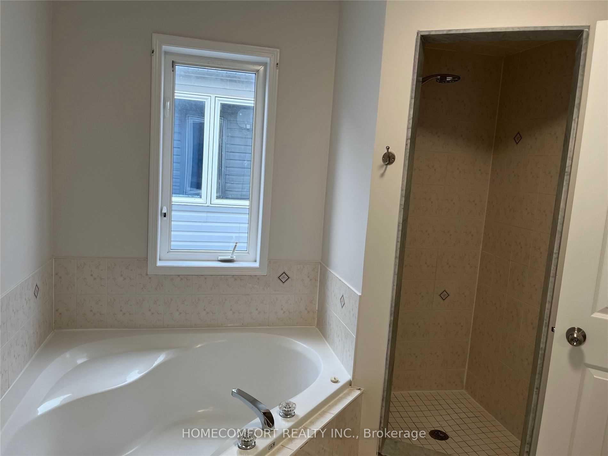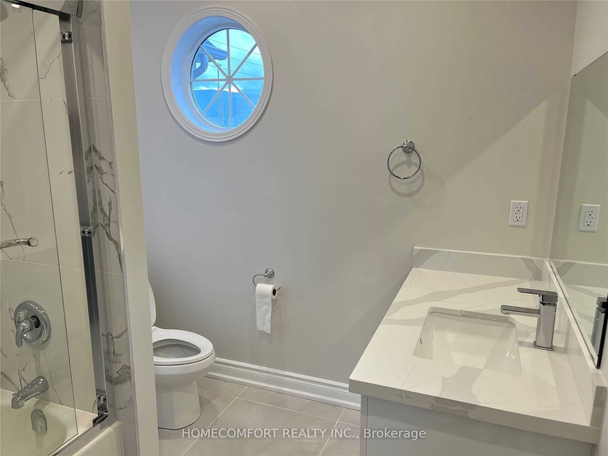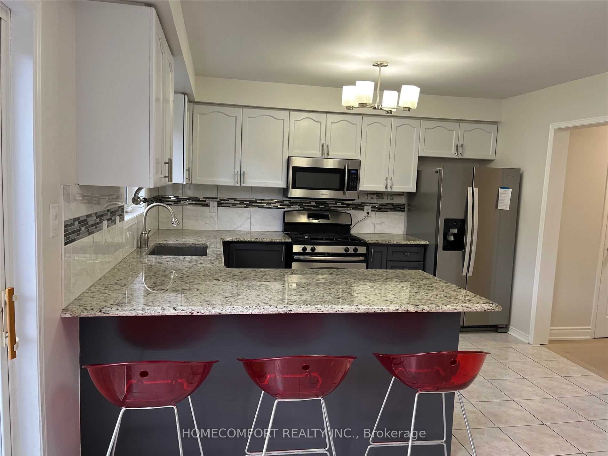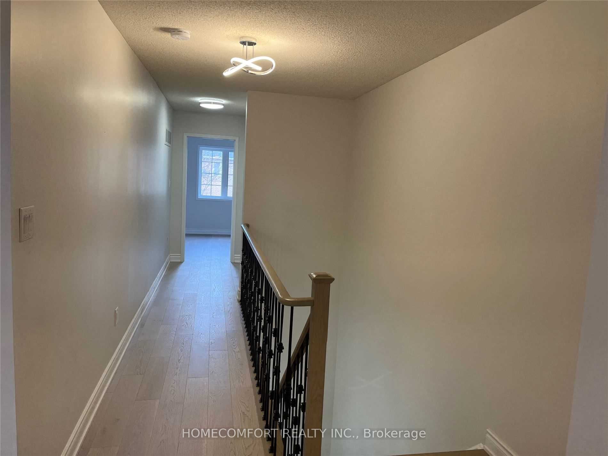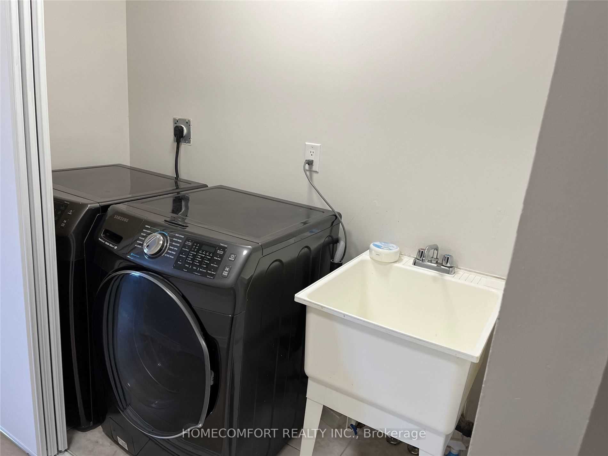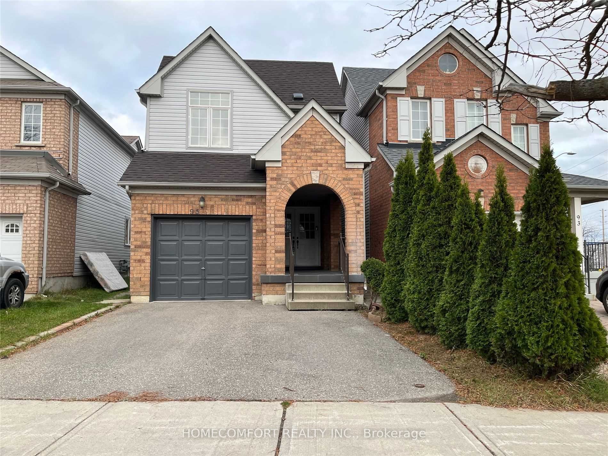
$3,000 /mo
Listed by HOMECOMFORT REALTY INC.
Detached•MLS #N12006427•New
Room Details
| Room | Features | Level |
|---|---|---|
Living Room 6.39 × 3.16 m | Combined w/DiningHardwood FloorPot Lights | Main |
Dining Room 6.39 × 3.16 m | Combined w/LivingHardwood FloorPot Lights | Main |
Kitchen 5.49 × 3.63 m | Breakfast AreaW/O To YardStainless Steel Appl | Main |
Primary Bedroom 5.52 × 3.36 m | Hardwood Floor5 Pc EnsuiteWalk-In Closet(s) | Second |
Bedroom 2 3.48 × 3.07 m | Hardwood FloorClosetWindow | Second |
Bedroom 3 3.08 × 3.02 m | Hardwood FloorClosetWindow | Second |
Client Remarks
Gorgeous 3 Bedroom Home Located In High Demand Cedarwood Community! Modern Kitchen With Gas Stove, Quartz Countertop, Eat In Kitchen And New Fridge! New Hardwood Floors And Stairs. Large Master Bedroom W/5Pc Ensuite & His/Her Closets. Close To High Ranked Schools, Ttc & Yrt, Costco, Home Depot, Lowes, Walmart, No Frills, Parks, Golf Course, Amazon Fulfilment Centre, Canada Post And Abundance Of Businesses Along Markham Rd & Steeles. ***1st & 2nd Floor Only***
About This Property
95 Ferncliffe Crescent, Markham, L3S 4N6
Home Overview
Basic Information
Walk around the neighborhood
95 Ferncliffe Crescent, Markham, L3S 4N6
Shally Shi
Sales Representative, Dolphin Realty Inc
English, Mandarin
Residential ResaleProperty ManagementPre Construction
 Walk Score for 95 Ferncliffe Crescent
Walk Score for 95 Ferncliffe Crescent

Book a Showing
Tour this home with Shally
Frequently Asked Questions
Can't find what you're looking for? Contact our support team for more information.
See the Latest Listings by Cities
1500+ home for sale in Ontario

Looking for Your Perfect Home?
Let us help you find the perfect home that matches your lifestyle

