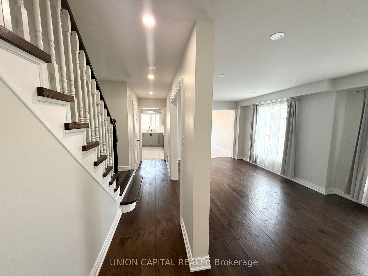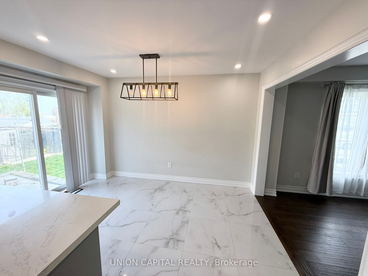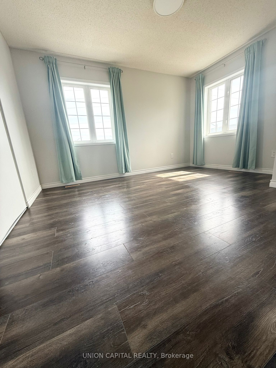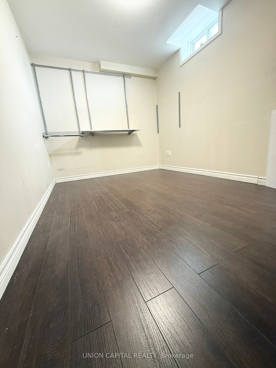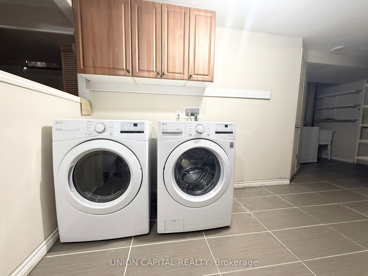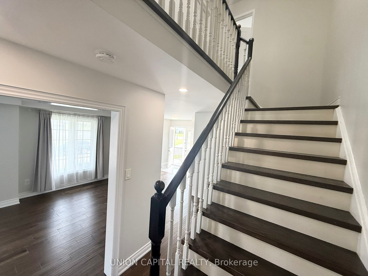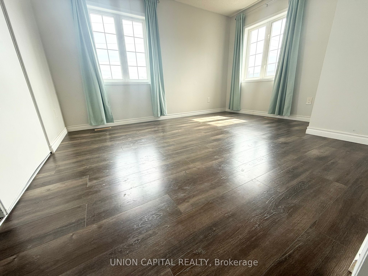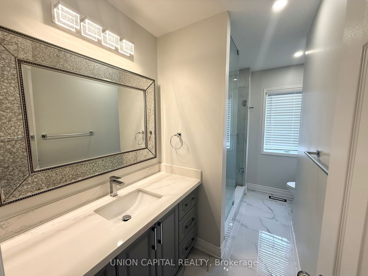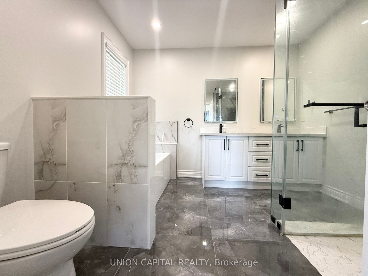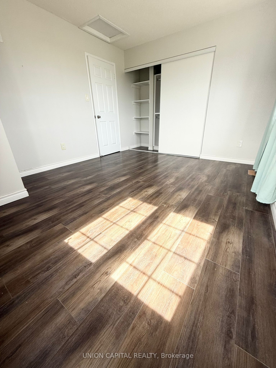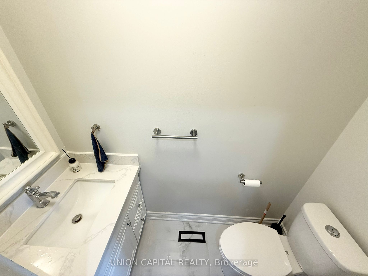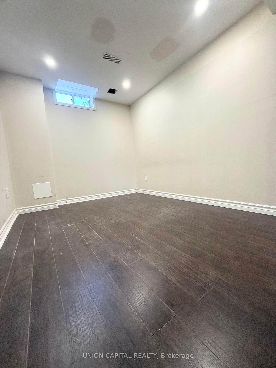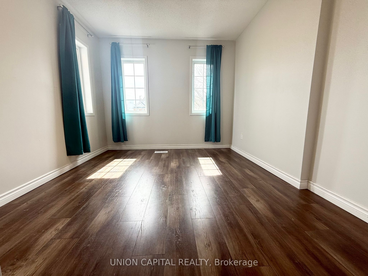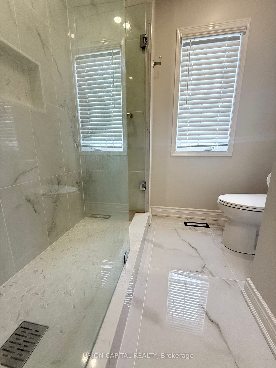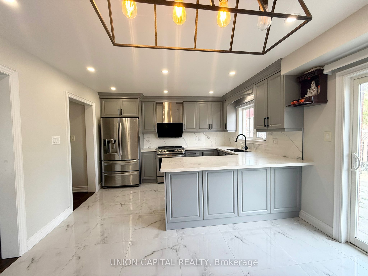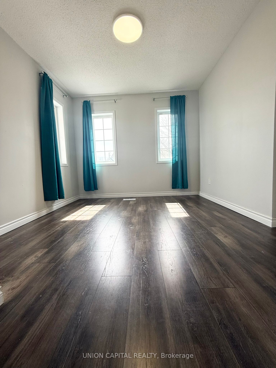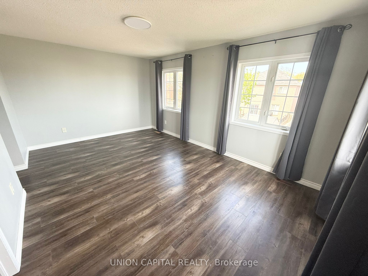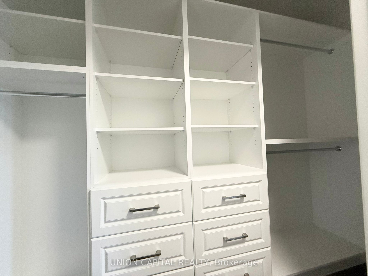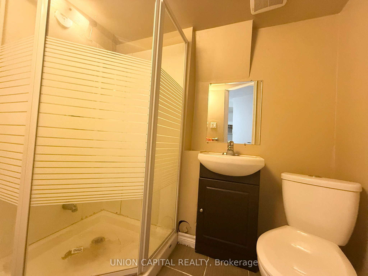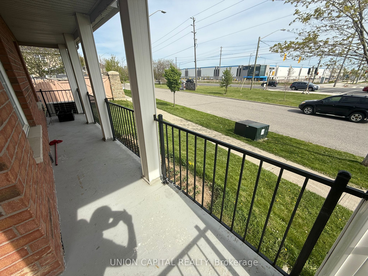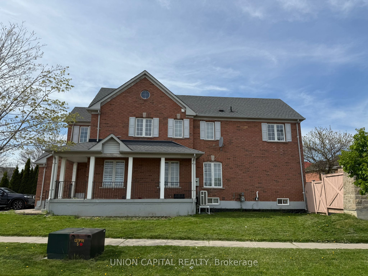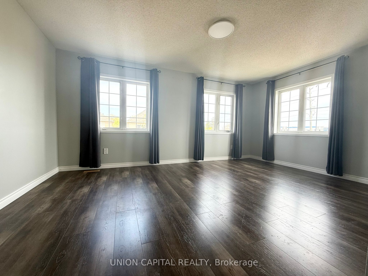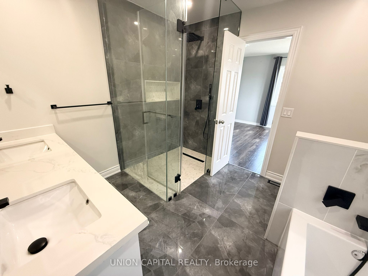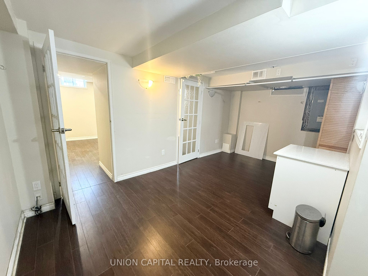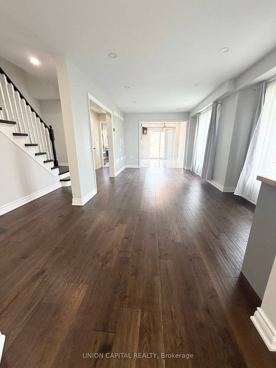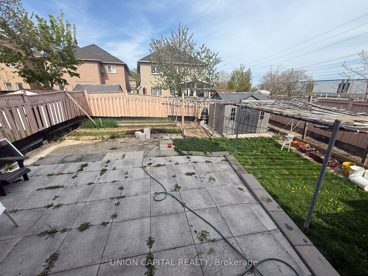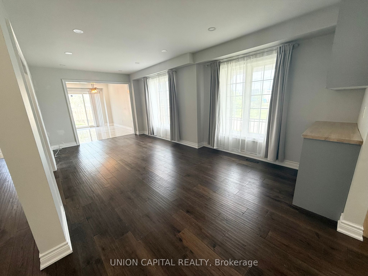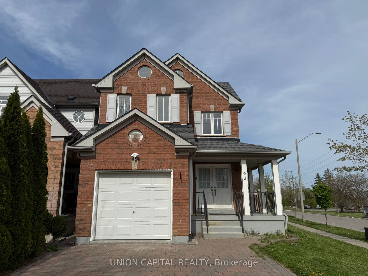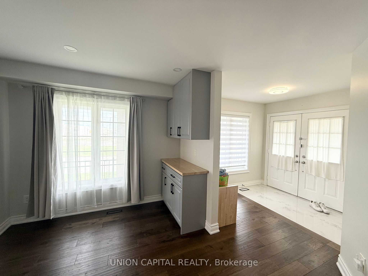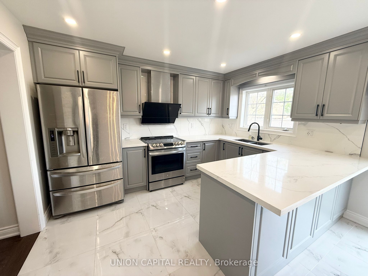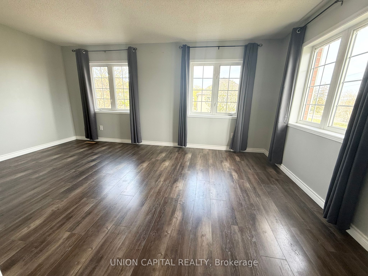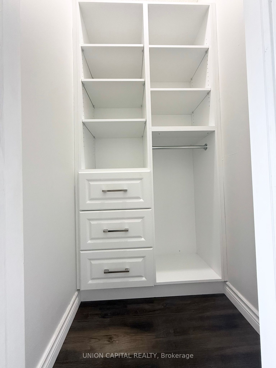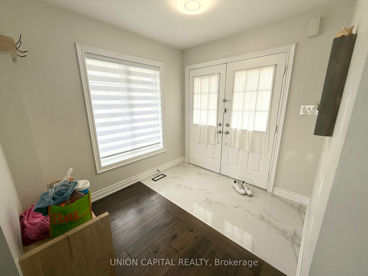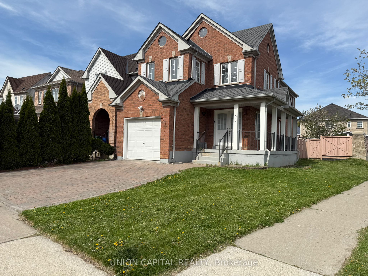
$3,600 /mo
Listed by UNION CAPITAL REALTY
Detached•MLS #N12143081•New
Room Details
| Room | Features | Level |
|---|---|---|
Living Room 6.01 × 3.23 m | Hardwood FloorPot LightsLarge Window | Ground |
Kitchen 5.21 × 3.84 m | Galley KitchenQuartz CounterStainless Steel Appl | Ground |
Dining Room 6.01 × 3.23 m | Open ConceptLarge WindowSouth View | Ground |
Primary Bedroom 5.21 × 3.53 m | Large WindowCloset Organizers5 Pc Ensuite | Second |
Bedroom 2 3.35 × 3.06 m | Large WindowCloset OrganizersWest View | Second |
Bedroom 3 3.52 × 3.23 m | Large WindowCloset OrganizersSW View | Second |
Client Remarks
Move in IMMEDIATELY! Prime Location Corner Lot Link Detached Home In Prestigious Cedarwood Community, Renovated Well Maintained Home 3+2 beds With Double Door Entrance,Spacious Layout With No Wasted Space. South Facing Property W/Lots Of Natural Lights. LOTS OF WINDOWS ON 3 SIDES-EAST/WEST/SOUTH, Huge Kitchen With Center Island, Hardwood Flooring On M/F & Laminate Flooring On 2/F & Basement.Finished Basement,Fully Fenced Yard, Mins To Park, Supermarket & All Amenities! Close To Walmart, Costco, Major Banks, Nofrill, School, Highway 407, Ttc, And York Bus Service, the Home Is Situated In A Safe & Friendly Community. Students and Comers Welcome.
About This Property
93 FERNCLIFFE Crescent, Markham, L3S 4N6
Home Overview
Basic Information
Walk around the neighborhood
93 FERNCLIFFE Crescent, Markham, L3S 4N6
Shally Shi
Sales Representative, Dolphin Realty Inc
English, Mandarin
Residential ResaleProperty ManagementPre Construction
 Walk Score for 93 FERNCLIFFE Crescent
Walk Score for 93 FERNCLIFFE Crescent

Book a Showing
Tour this home with Shally
Frequently Asked Questions
Can't find what you're looking for? Contact our support team for more information.
See the Latest Listings by Cities
1500+ home for sale in Ontario

Looking for Your Perfect Home?
Let us help you find the perfect home that matches your lifestyle
