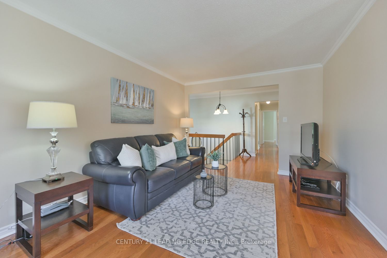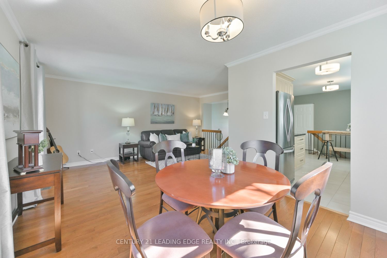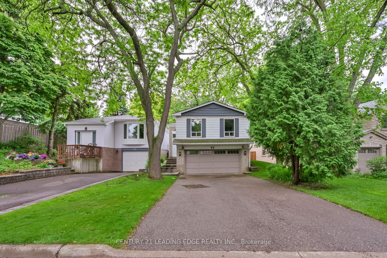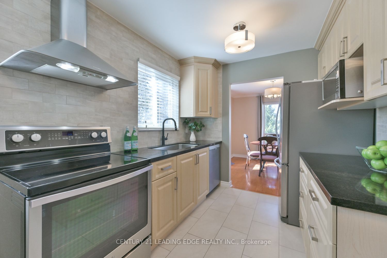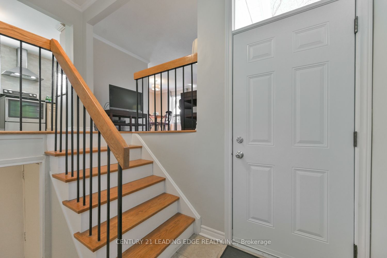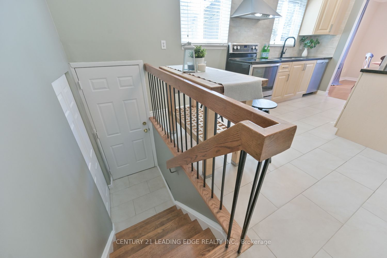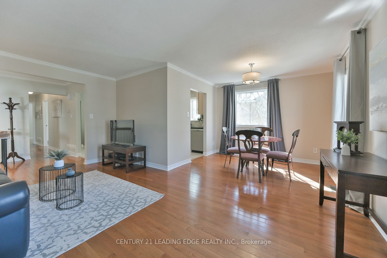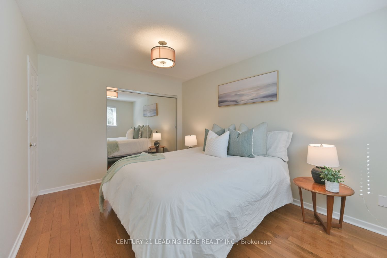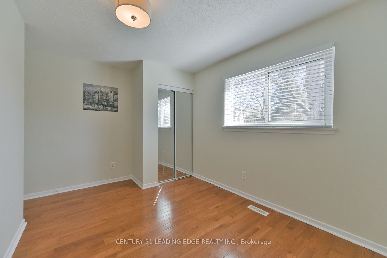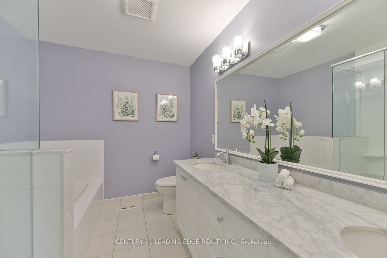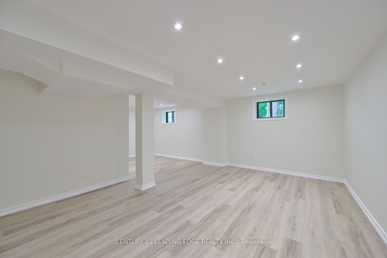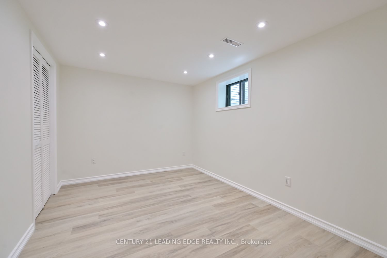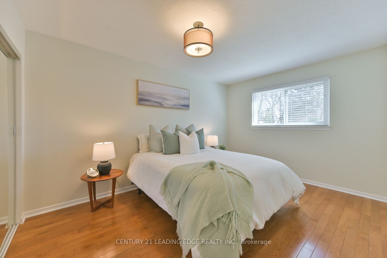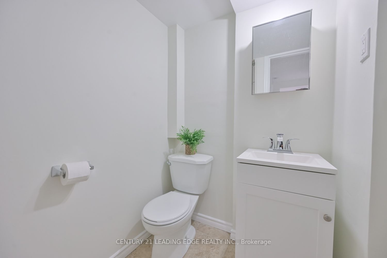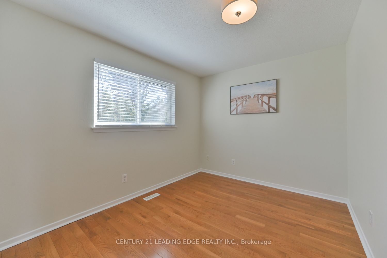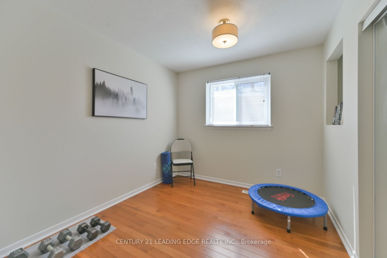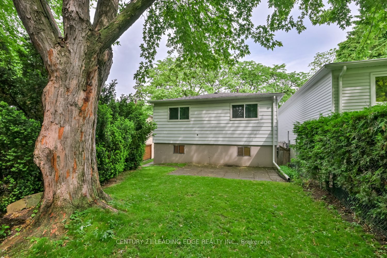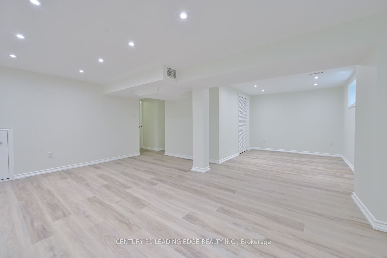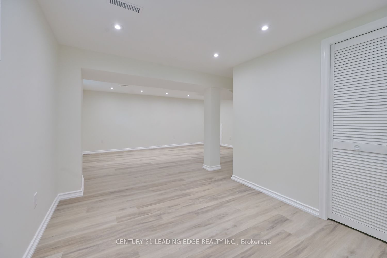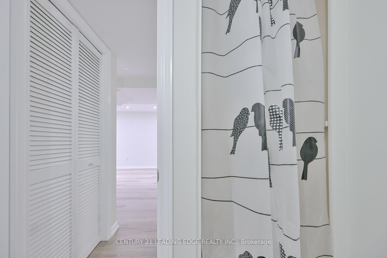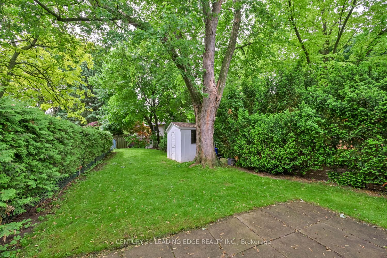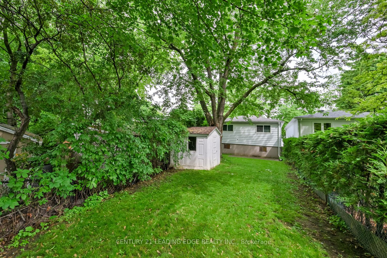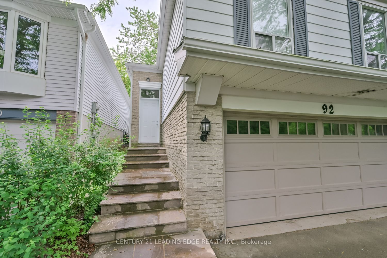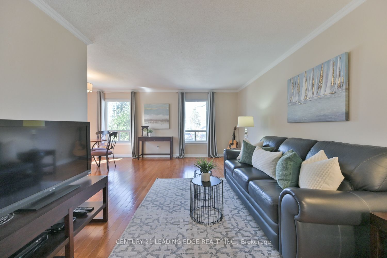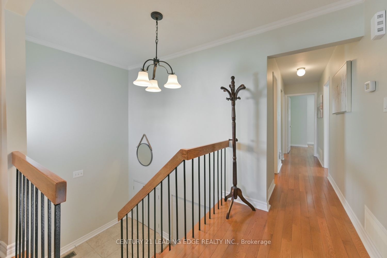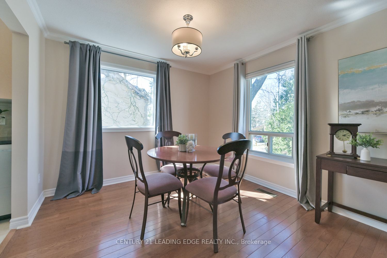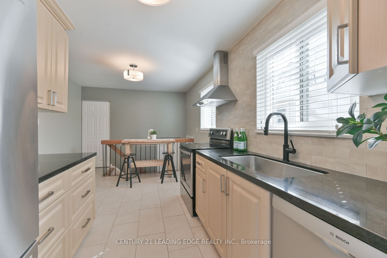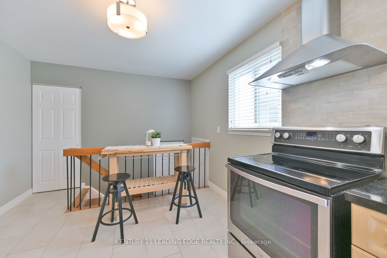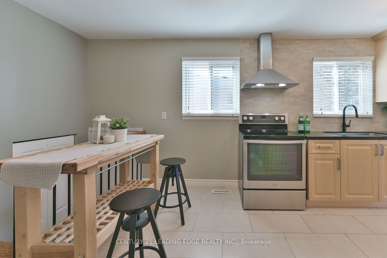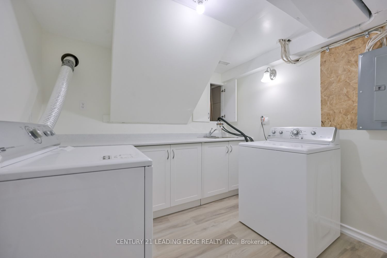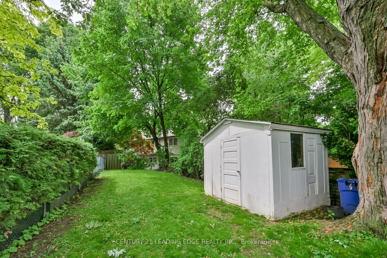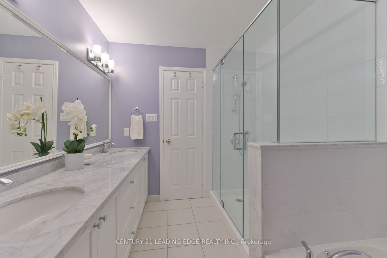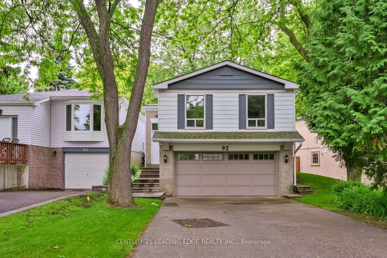
$1,188,000
Est. Payment
$4,537/mo*
*Based on 20% down, 4% interest, 30-year term
Listed by CENTURY 21 LEADING EDGE REALTY INC.
Detached•MLS #N12206479•New
Price comparison with similar homes in Markham
Compared to 21 similar homes
-17.4% Lower↓
Market Avg. of (21 similar homes)
$1,437,609
Note * Price comparison is based on the similar properties listed in the area and may not be accurate. Consult licences real estate agent for accurate comparison
Room Details
| Room | Features | Level |
|---|---|---|
Living Room 5.14 × 2.9 m | Hardwood FloorCrown MouldingWindow | Main |
Dining Room 3.07 × 2.4 m | Hardwood FloorWindowOverlooks Living | Main |
Kitchen 2.65 × 2.37 m | Tile FloorUpdatedGranite Counters | Main |
Primary Bedroom 4.07 × 2.79 m | Hardwood FloorDouble ClosetWindow | Main |
Bedroom 2 3.01 × 2.62 m | Hardwood FloorWindowCloset | Main |
Bedroom 3 4 × 2.64 m | Hardwood FloorWindowCloset | Main |
Client Remarks
Pride of ownership shines through in this pristine 3-bedroom home, located in the highly sought-after German Mills neighbourhood of Markham. The expansive open-concept living and dining areas feature gleaming hardwood floors, crown molding, and large picture windows that flood the space with natural light. The updated kitchen is both functional and stylish, offering granite countertops, a large undermount sink, stainless steel appliances, and ample counter space for meal prep, along with a cozy breakfast nook perfect for enjoying your morning coffee. The main floor is completed with three generously sized bedrooms and a beautifully renovated spa-inspired 5-piece bathroom.With a separate entrance from the garage this newly finished lower level offers additional living space for your growing family or an income opportunity. The open-concept design is enhanced by pot lights and large windows, creating a bright and welcoming ambiance. Durable laminate flooring combines style and functionality throughout. The generously sized laundry room, equipped with a sink and counter space, offers the possibility of conversion into a kitchenette. With the addition of a 3-piece bathroom, this area is ideal for a bachelor suite, nanny suite, or in-law suite. The extra-deep private yard provides plenty of room for entertaining, gardening, or simply unwinding and enjoying the outdoors. Located in a top-rated school district and just steps away from parks, transit, and shopping.Nothing to do but move in!This amazing property offers the perfect blend of convenience and comfort for you and your family to enjoy for years to come.
About This Property
92 Donnamora Crescent, Markham, L3T 4K7
Home Overview
Basic Information
Walk around the neighborhood
92 Donnamora Crescent, Markham, L3T 4K7
Shally Shi
Sales Representative, Dolphin Realty Inc
English, Mandarin
Residential ResaleProperty ManagementPre Construction
Mortgage Information
Estimated Payment
$0 Principal and Interest
 Walk Score for 92 Donnamora Crescent
Walk Score for 92 Donnamora Crescent

Book a Showing
Tour this home with Shally
Frequently Asked Questions
Can't find what you're looking for? Contact our support team for more information.
See the Latest Listings by Cities
1500+ home for sale in Ontario

Looking for Your Perfect Home?
Let us help you find the perfect home that matches your lifestyle
