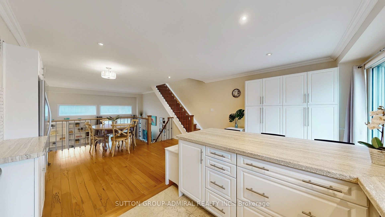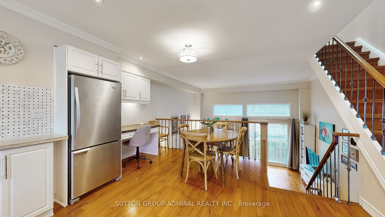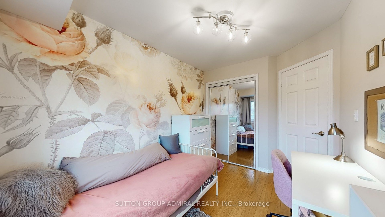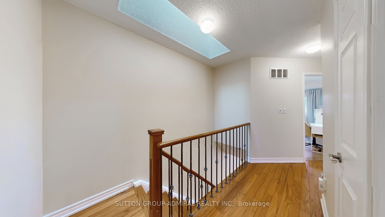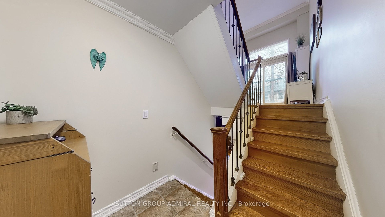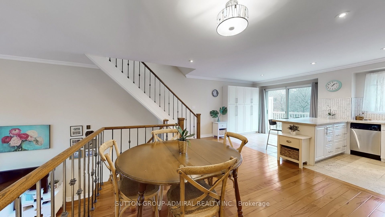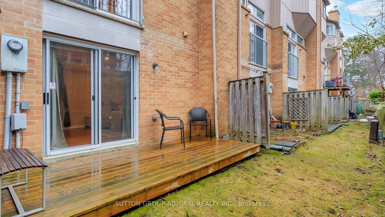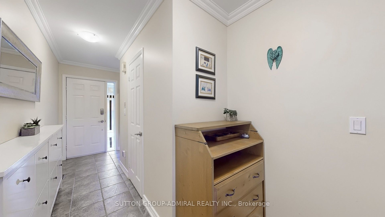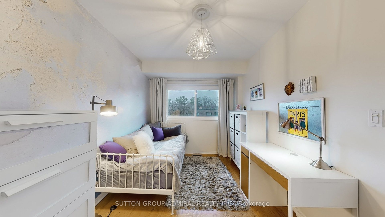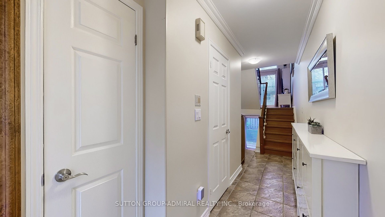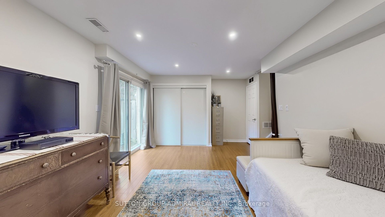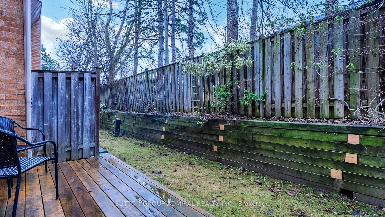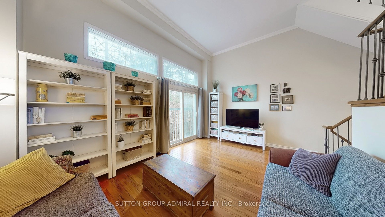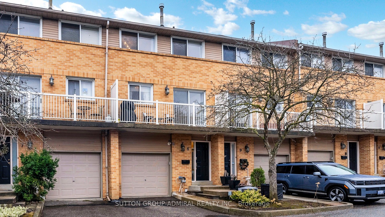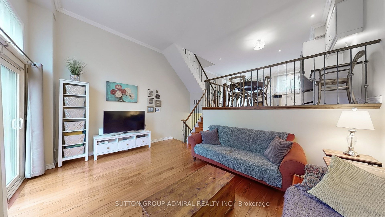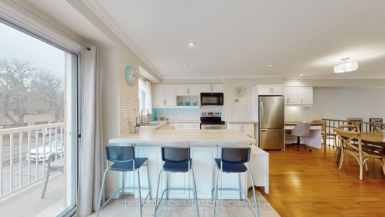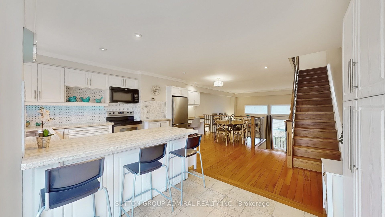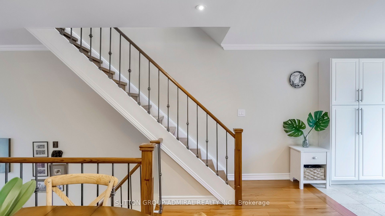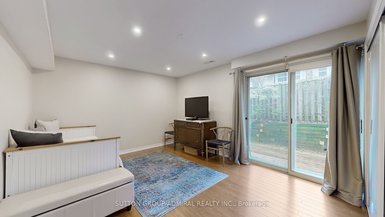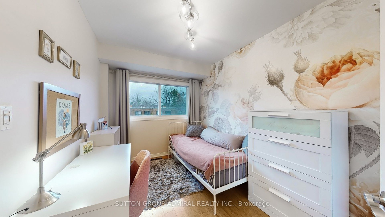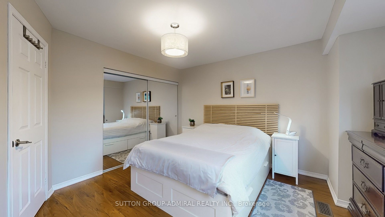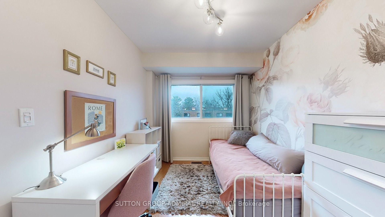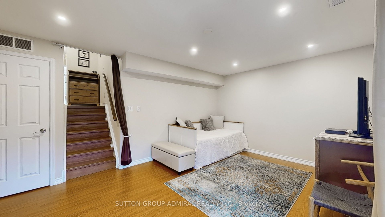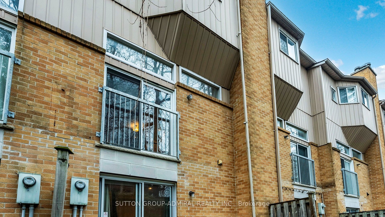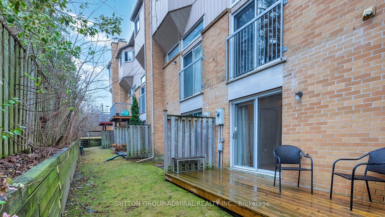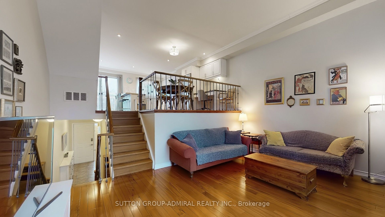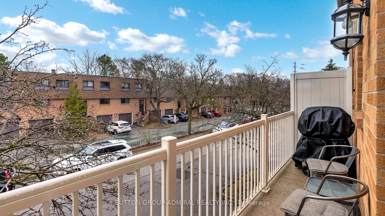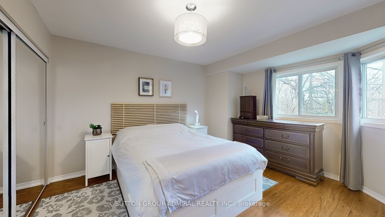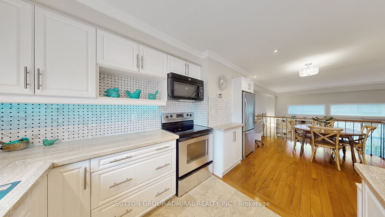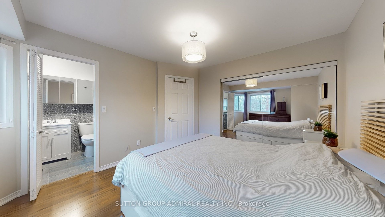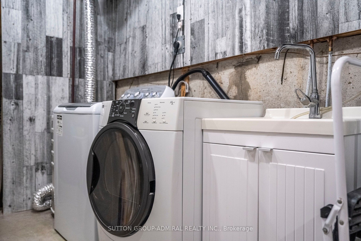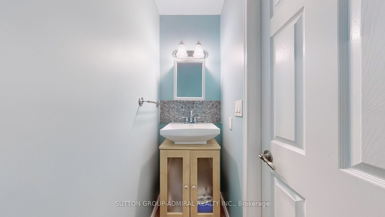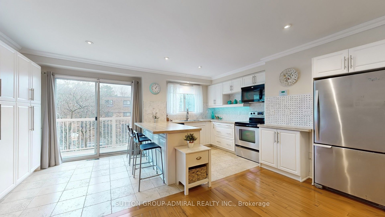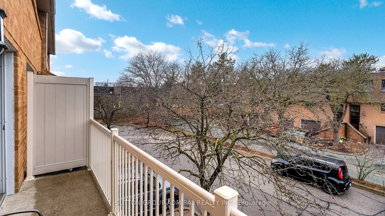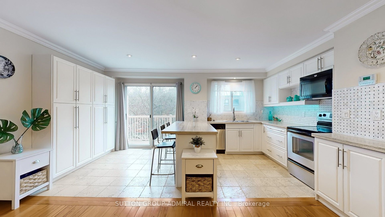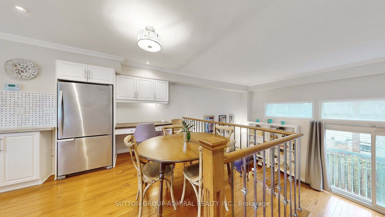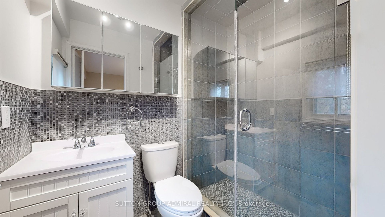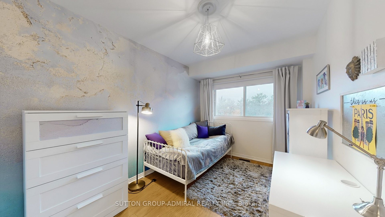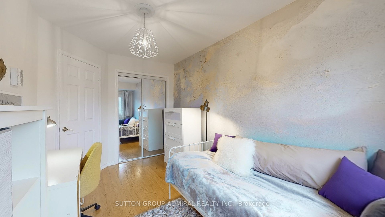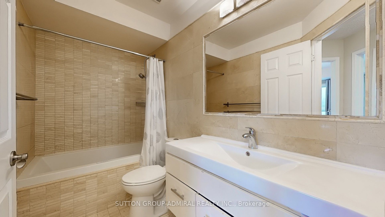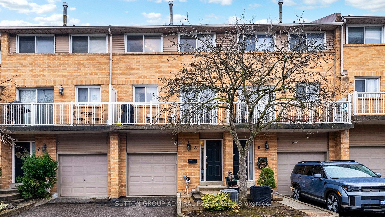
$788,800
Est. Payment
$3,013/mo*
*Based on 20% down, 4% interest, 30-year term
Listed by SUTTON GROUP-ADMIRAL REALTY INC.
Condo Townhouse•MLS #N12052450•New
Included in Maintenance Fee:
Water
Cable TV
Building Insurance
Parking
Price comparison with similar homes in Markham
Compared to 4 similar homes
-19.6% Lower↓
Market Avg. of (4 similar homes)
$980,975
Note * Price comparison is based on the similar properties listed in the area and may not be accurate. Consult licences real estate agent for accurate comparison
Room Details
| Room | Features | Level |
|---|---|---|
Living Room 5.08 × 4.22 m | Hardwood FloorCrown MouldingJuliette Balcony | Main |
Dining Room 6.29 × 5.09 m | Hardwood FloorCrown MouldingPot Lights | In Between |
Kitchen 6.29 × 5.09 m | PantryCrown MouldingStainless Steel Appl | In Between |
Primary Bedroom 4.09 × 3.79 m | Laminate3 Pc BathDouble Closet | Upper |
Bedroom 2 3.85 × 2.57 m | LaminateB/I ClosetMirrored Closet | Upper |
Bedroom 3 3.92 × 2.59 m | LaminateB/I ClosetMirrored Closet | Upper |
Client Remarks
*Discover The Perfect Blend Of Space, Style And Convenience In This Beautifully Renovated & Upgraded Multi-Level Bright South Facing Condo Townhouse Residence*Offering Over 1600 sqft Of Open-Concept Living In A Highly Desirable Location Of Thornhill!* The Generous Sized Living Room Is A True Show Stopper With Its Soaring High Ceilings, Elegant Crown Moulding , Gleaming Hardwood Floors & Charming Juliette Balcony That Floods The Space With Natural Light*Overlooking The Living Room Is The Spacious Dining Area, Seamlessly Connected To The Open Concept Kitchen Offering Plenty Of Counterspace, Office Desk ,Huge Pantry With Organizers , Bright Breakfast Area With Walkout To A Private Balcony, Perfect For Morning Coffee Or Casual Meals*Above Grade Family Room Offers A Cozy Yet Spacious Retreat With Direct Access To A Private Deck & Comfortable Seating Area. Whether Hosting Guests Or Enjoying Quiet Evenings ,This Space Is Ideal For Relaxation & Entertaining*The Walkout Basement Extends The Living Space & Leads To A Private, Cozy Backyard ,Providing Additional Outdoor Enjoyment*The Generous Size Primary Bedroom Offers A Tranquil Setting With Its Own 3 PC Ensuite ,Wall To Wall Mirror Closet & Built-In Organizers*Additional Bedrooms Are Designed With Style To Comfort*Every Closet Throughout The Home Is Custom-Designed With Built-Ins ,Ensuring Maximum Storage & Organization .Crown Moulding ,Pot Lights ,Wrought Iron Pickets, Skylight !*WOW VERY LOW MAINTENANCE FEES !!!* Include Cable/Internet/Land Line Phone, Offering Incredible Value!*Pride Of Ownership Is Evident At Every Turn*Smart, Spacious, Functional Floor Plan*Turn Key Ready To Enjoy This Elegant Home*Fantastic Location ,Easy Access Living To All Amenities, Mins To North York ,Nestled Between Yonge/Bayview ,Magnificent Family Community* A MUST SEE,BOOK YOUR PRIVATE SHOWING TODAY!*
About This Property
90 Henderson Avenue, Markham, L3T 2K8
Home Overview
Basic Information
Amenities
Visitor Parking
BBQs Allowed
Walk around the neighborhood
90 Henderson Avenue, Markham, L3T 2K8
Shally Shi
Sales Representative, Dolphin Realty Inc
English, Mandarin
Residential ResaleProperty ManagementPre Construction
Mortgage Information
Estimated Payment
$0 Principal and Interest
 Walk Score for 90 Henderson Avenue
Walk Score for 90 Henderson Avenue

Book a Showing
Tour this home with Shally
Frequently Asked Questions
Can't find what you're looking for? Contact our support team for more information.
Check out 100+ listings near this property. Listings updated daily
See the Latest Listings by Cities
1500+ home for sale in Ontario

Looking for Your Perfect Home?
Let us help you find the perfect home that matches your lifestyle
