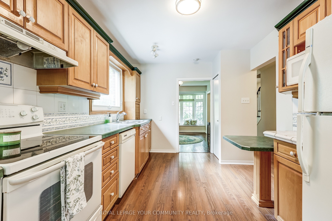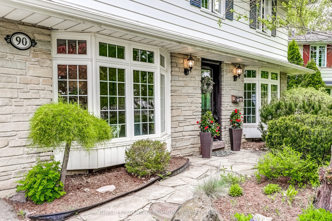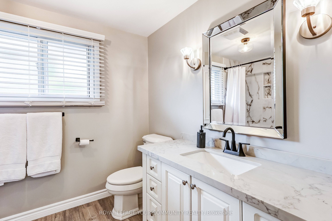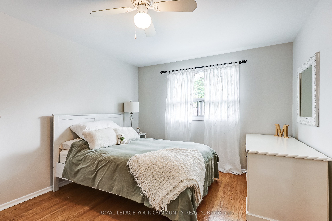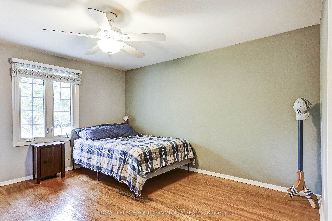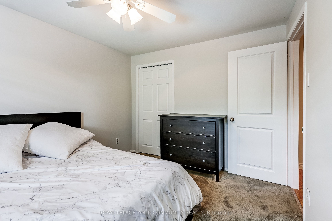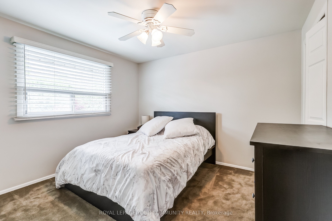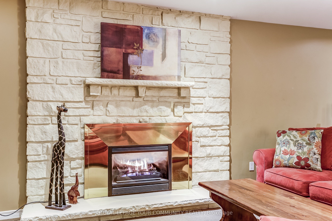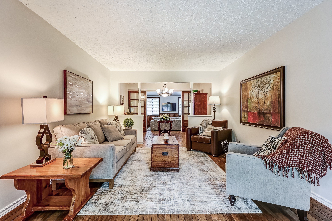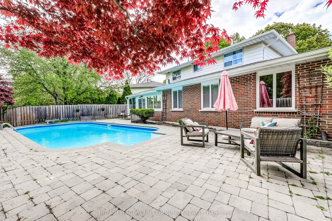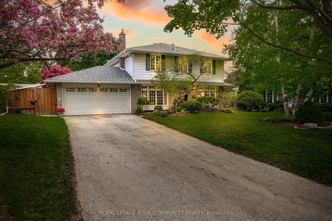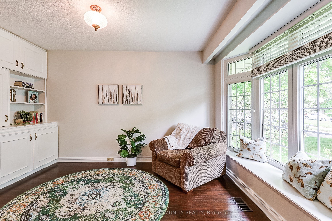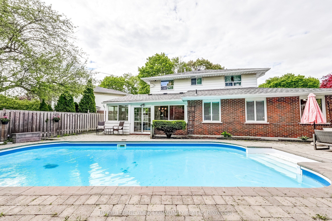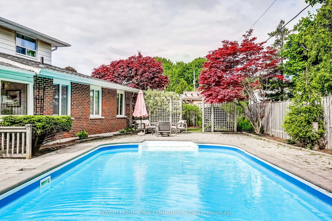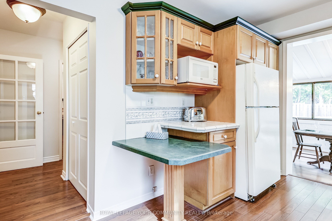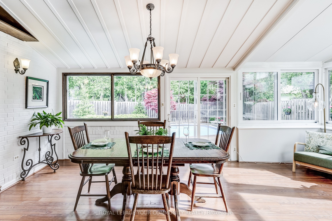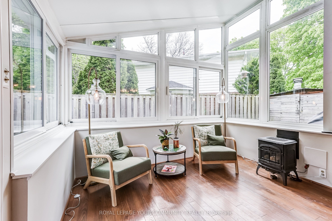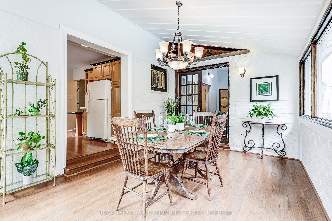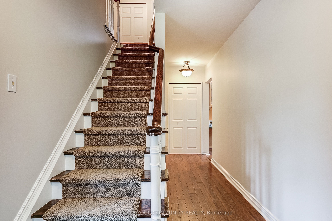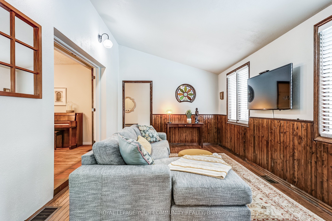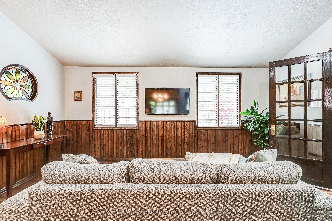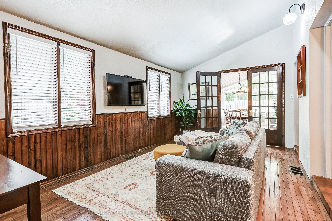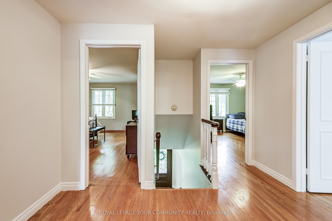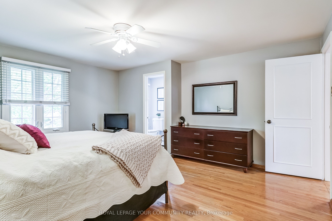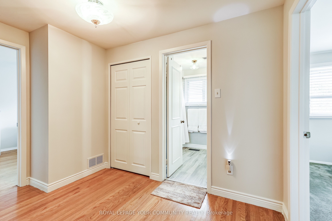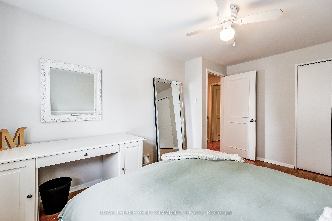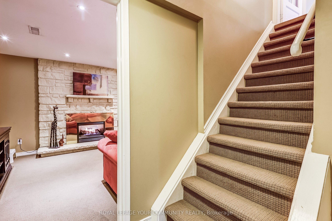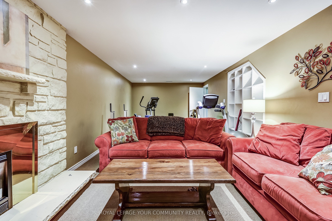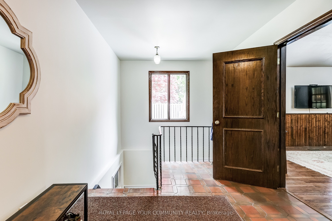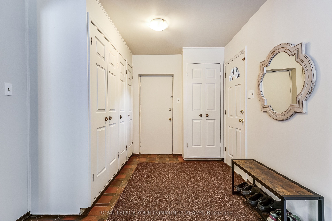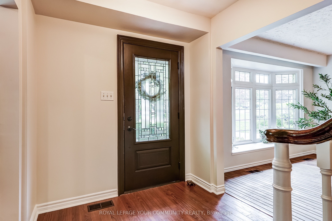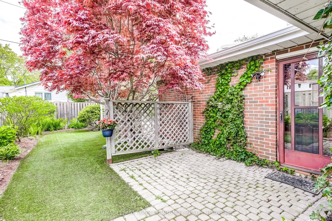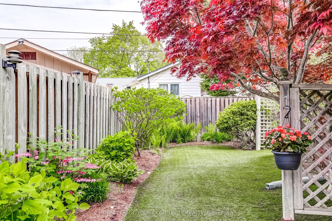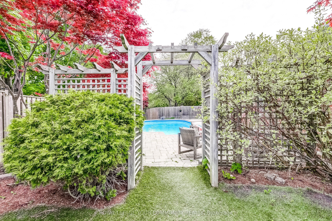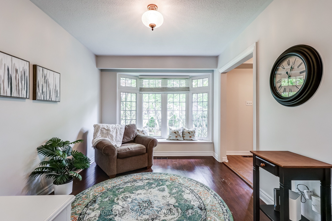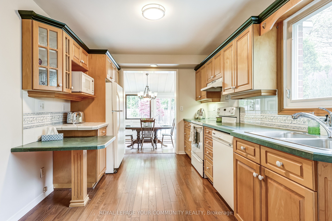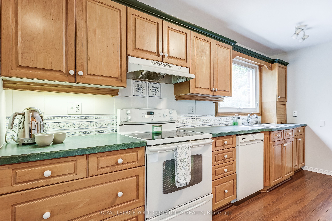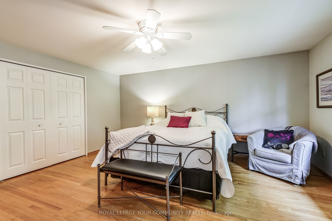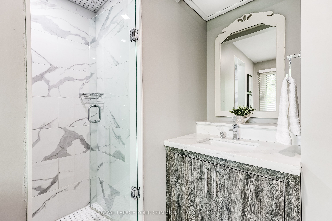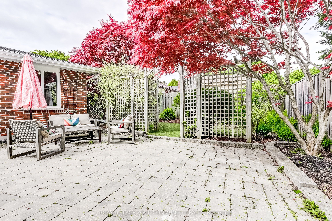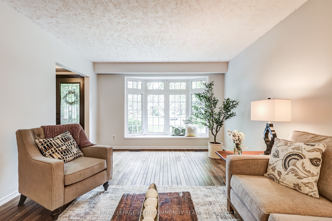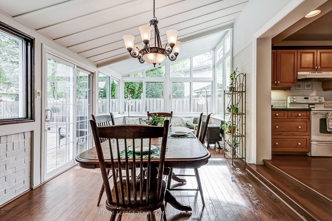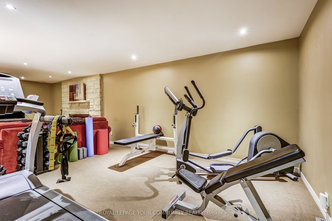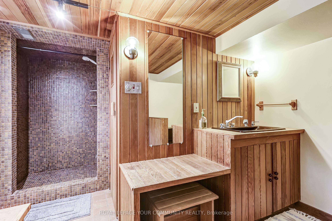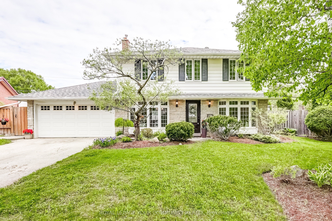
$1,449,000
Est. Payment
$5,534/mo*
*Based on 20% down, 4% interest, 30-year term
Listed by ROYAL LEPAGE YOUR COMMUNITY REALTY
Detached•MLS #N12159211•New
Price comparison with similar homes in Markham
Compared to 83 similar homes
-17.2% Lower↓
Market Avg. of (83 similar homes)
$1,750,026
Note * Price comparison is based on the similar properties listed in the area and may not be accurate. Consult licences real estate agent for accurate comparison
Room Details
| Room | Features | Level |
|---|---|---|
Living Room 5.65 × 3.63 m | Hardwood FloorBay WindowOverlooks Dining | Main |
Kitchen 4.42 × 2.87 m | Large WindowLaminateDouble Sink | Main |
Dining Room 3.62 × 2.74 m | Hardwood Floor | Main |
Primary Bedroom 4.6 × 4.23 m | 3 Pc EnsuiteHardwood FloorCeiling Fan(s) | Second |
Bedroom 2 3.85 × 3.75 m | Ceiling Fan(s)Hardwood Floor | Second |
Bedroom 3 4.08 × 3.19 m | Hardwood FloorCeiling Fan(s) | Second |
Client Remarks
Welcome to this 4 Bedroom Home located in the sought-after mature neighbourhood of Milne Park with its Pond and kilometres of Trails connected to the Milne Park Conservation. The Sunroom addition creates a larger floor plan than many other similar homes in the area and not only offers views and direct access to the backyard, it also provides a quiet place of solace in the winter months with a cute gas stove. There's plenty of space for seating on the interlock deck of the saltwater pool and an arbour opens to the side yard that has artificial grass (for low maintenance) and is bordered by lovely perennials, shrubbery and a stunning Japanese maple. The Furnace and Humidifier were replaced in 2018. The Air Conditioner was replaced in 2019, and the Roof was re-shingled in 2016. Unique to the home are two Stained Glass windows on the first floor, a large Cedar Closet and a Sauna in the Basement. The layout provides Direct access to the Garage through the oversized tiled Mudroom that houses three main floor storage closets in addition to the Front hall coat closet. The home's two Separate Indoor Staircases to the basement offer a separate stairway alternative (through either the side door or garage). A 5th bedroom in the basement is currently being used as a study. This home is in an ideal location for young families as it is a 5 minute walk to both the public elementary school (R.H. Crosby) as well as the catholic elementary school (St. Pat's). One can walk, drive or take a quick bus ride to Markville Mall or Markham Village. Close proximity to Centennial GO Station, Centennial Arena, Markham Stouffville Hospital and the 407 exemplify why if location is the key component of a real estate choice, 90 Drakefield checks all the boxes.
About This Property
90 Drakefield Road, Markham, L3P 1H1
Home Overview
Basic Information
Walk around the neighborhood
90 Drakefield Road, Markham, L3P 1H1
Shally Shi
Sales Representative, Dolphin Realty Inc
English, Mandarin
Residential ResaleProperty ManagementPre Construction
Mortgage Information
Estimated Payment
$0 Principal and Interest
 Walk Score for 90 Drakefield Road
Walk Score for 90 Drakefield Road

Book a Showing
Tour this home with Shally
Frequently Asked Questions
Can't find what you're looking for? Contact our support team for more information.
See the Latest Listings by Cities
1500+ home for sale in Ontario

Looking for Your Perfect Home?
Let us help you find the perfect home that matches your lifestyle
