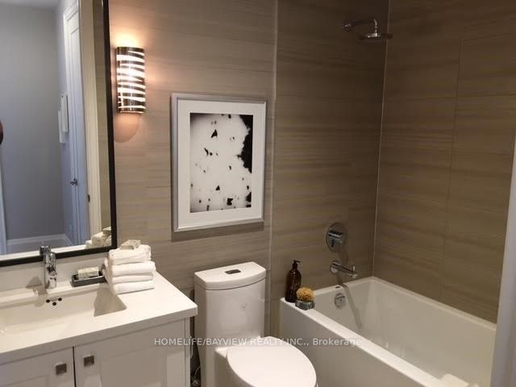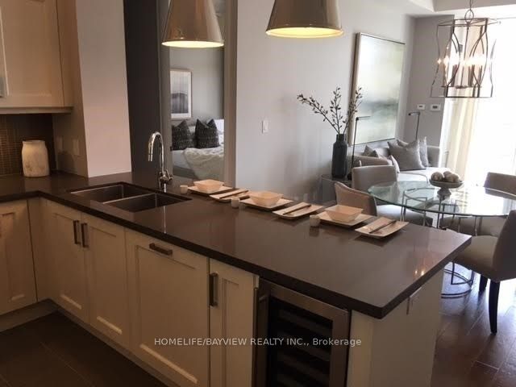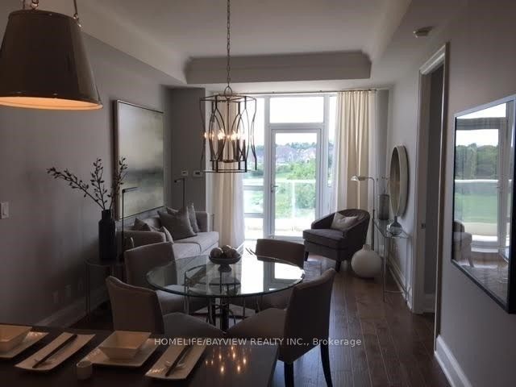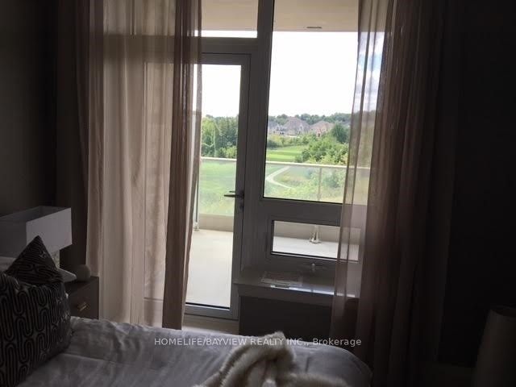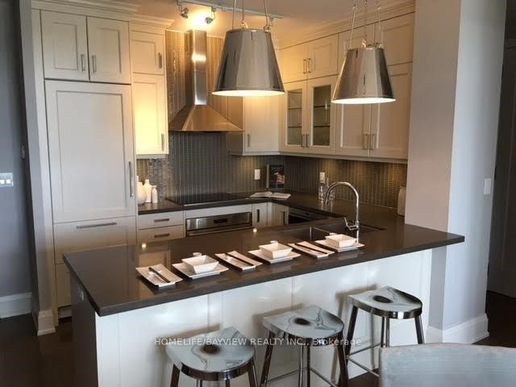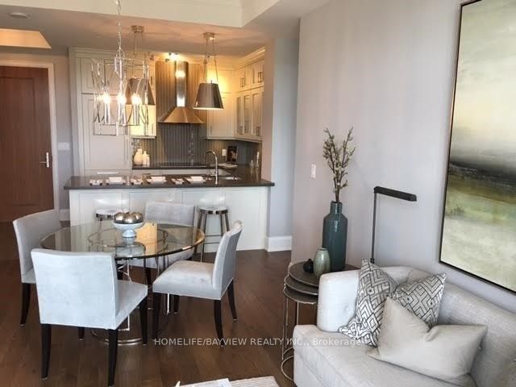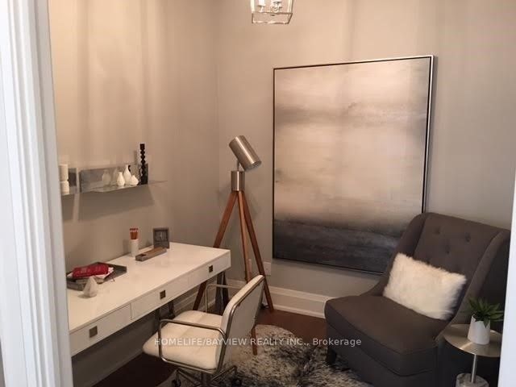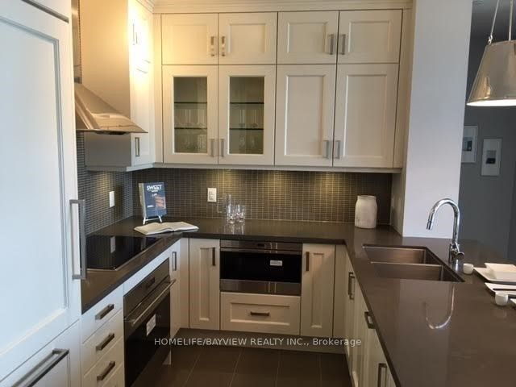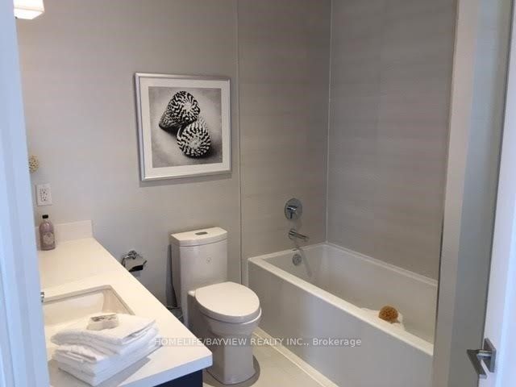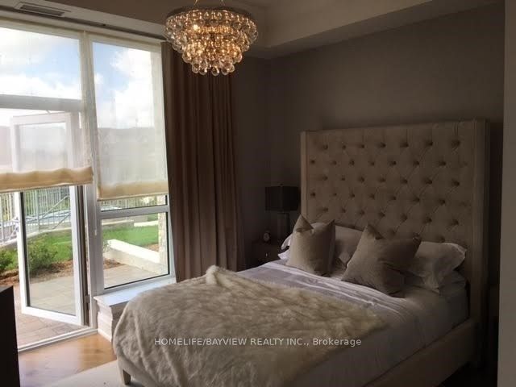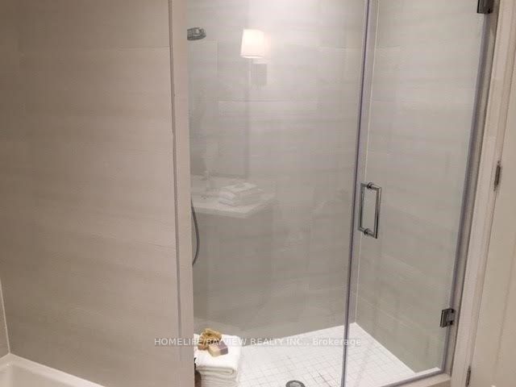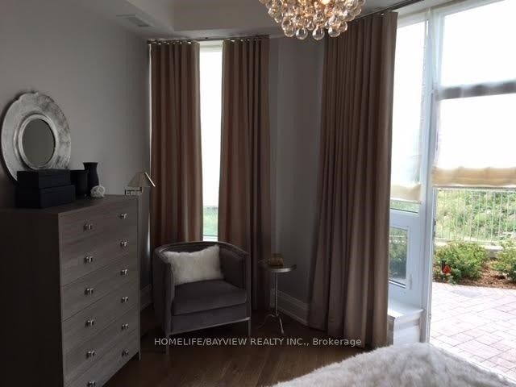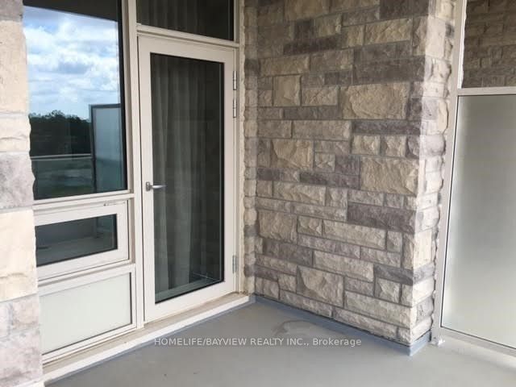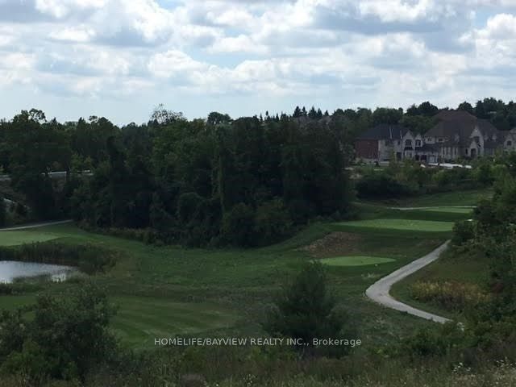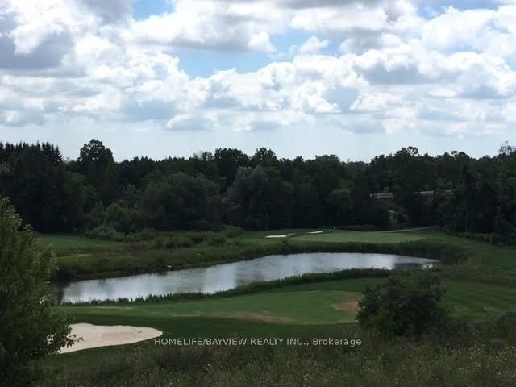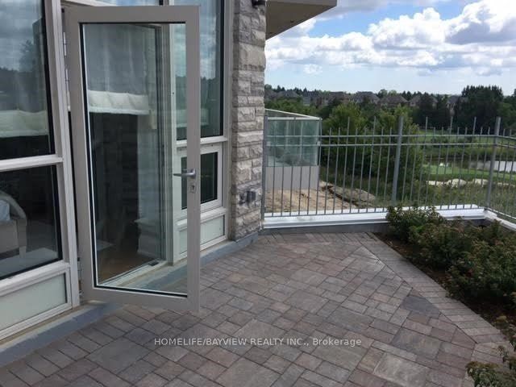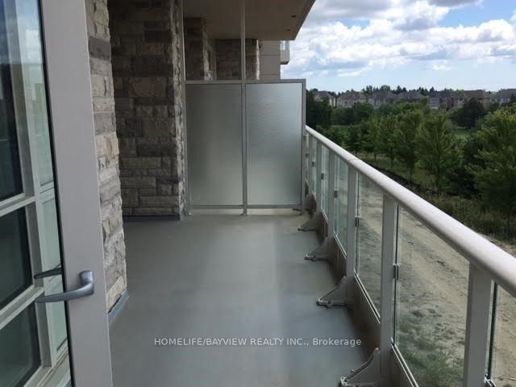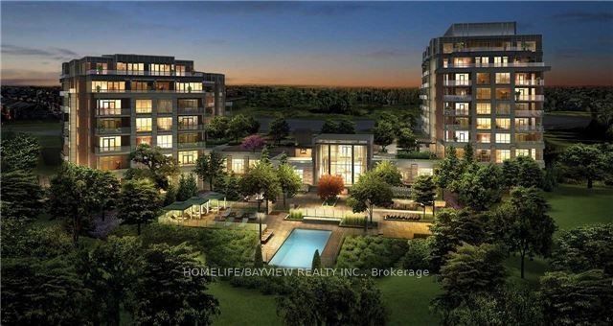
$3,550 /mo
Listed by HOMELIFE/BAYVIEW REALTY INC.
Condo Apartment•MLS #N12058521•Leased Conditional
Room Details
| Room | Features | Level |
|---|---|---|
Living Room 6.05 × 3.4 m | LaminateCombined w/DiningOpen Concept | Main |
Dining Room 6.05 × 3.4 m | LaminateCombined w/LivingW/O To Balcony | Main |
Kitchen 2.93 × 2.75 m | Ceramic FloorStainless Steel ApplStone Counters | Main |
Primary Bedroom 4.85 × 3.5 m | LaminateW/O To Terrace5 Pc Ensuite | Main |
Bedroom 2 3.26 × 3.12 m | LaminateClosetW/O To Balcony | Main |
Client Remarks
The 6th Angus Glen Luxury 2 Bedroom Plus Den Model Suite With Breathtaking Views Of The Golf Course. Unit Has Both A Terrace/Patio Off Of Master Retreat & A Walk-Out To The Over-Sized Balcony From Both The Living Room & Second Bedroom. High-End Chef Kitchen With Stone Counters, Built In Appliances, Upgraded Trim Work, Paint, Wall Paper, Hardwood Floors, Window Blinds & Lighting. Includes 1 Parking & 1 Locker. Walk To Top Schools, Parks, Library/Community Centre.
About This Property
9 Stollery Pond Crescent, Markham, L6C 0L1
Home Overview
Basic Information
Amenities
Concierge
Exercise Room
Outdoor Pool
Party Room/Meeting Room
Visitor Parking
Guest Suites
Walk around the neighborhood
9 Stollery Pond Crescent, Markham, L6C 0L1
Shally Shi
Sales Representative, Dolphin Realty Inc
English, Mandarin
Residential ResaleProperty ManagementPre Construction
 Walk Score for 9 Stollery Pond Crescent
Walk Score for 9 Stollery Pond Crescent

Book a Showing
Tour this home with Shally
Frequently Asked Questions
Can't find what you're looking for? Contact our support team for more information.
See the Latest Listings by Cities
1500+ home for sale in Ontario

Looking for Your Perfect Home?
Let us help you find the perfect home that matches your lifestyle
