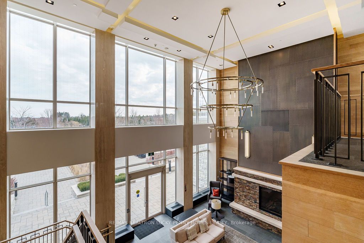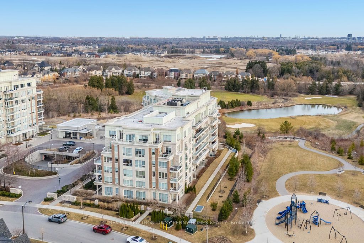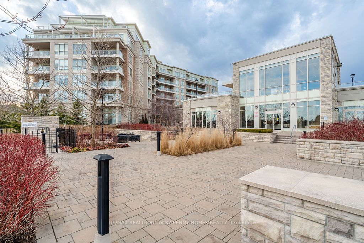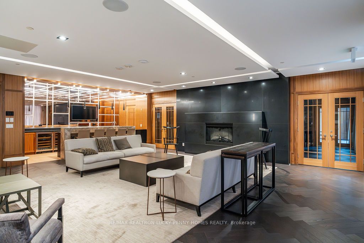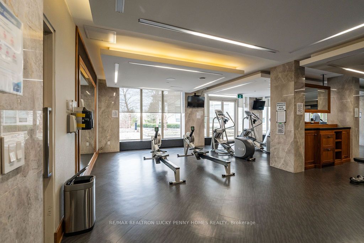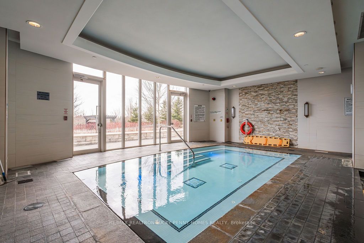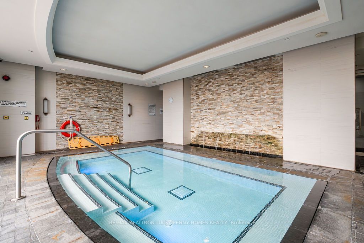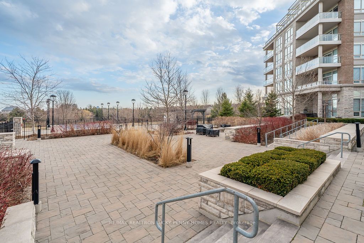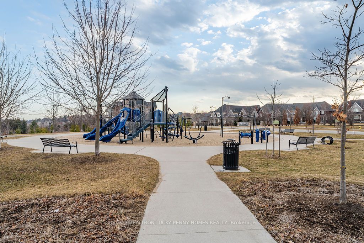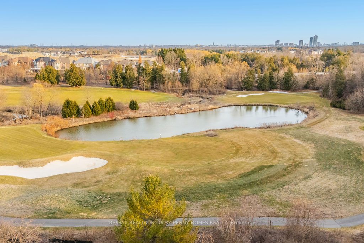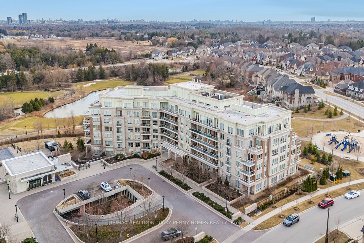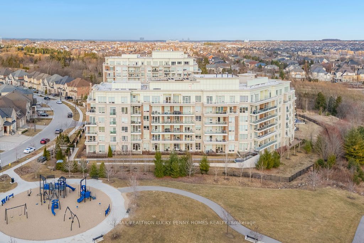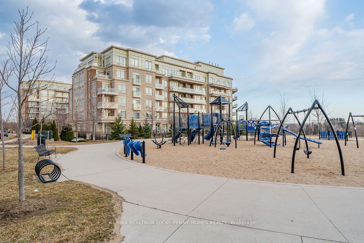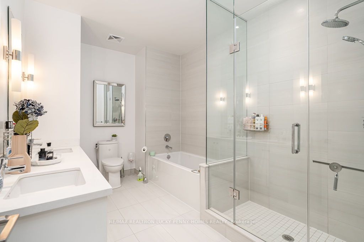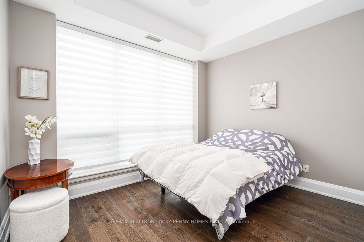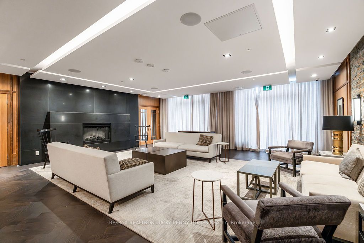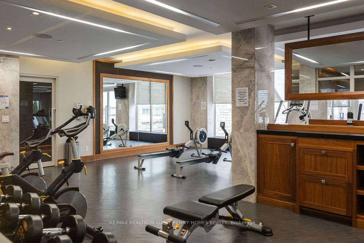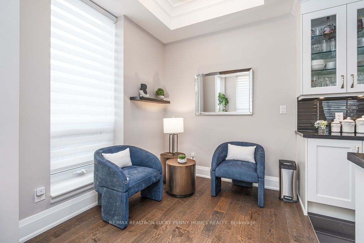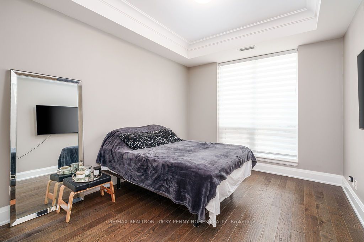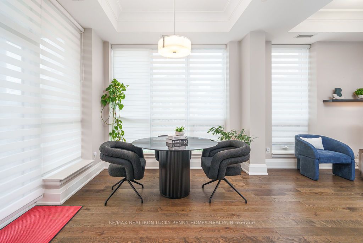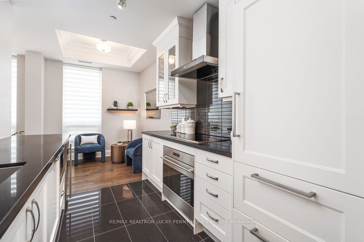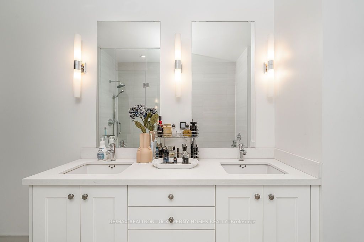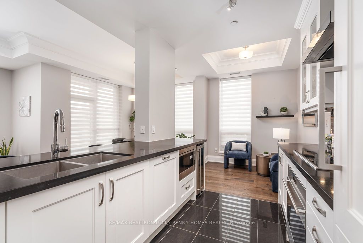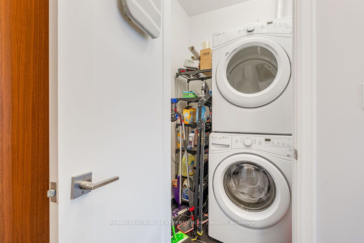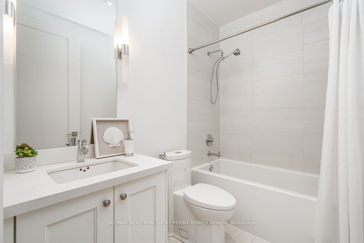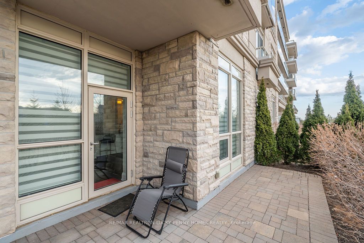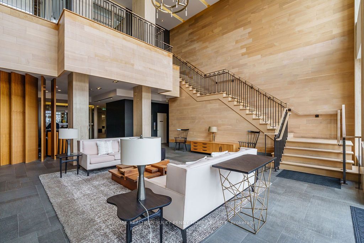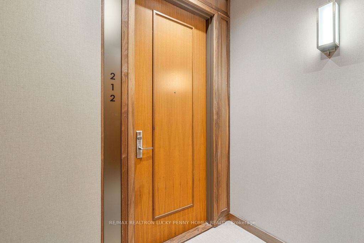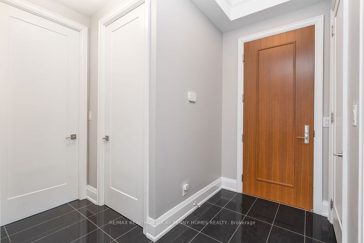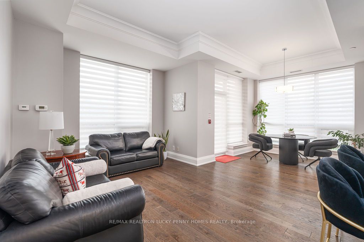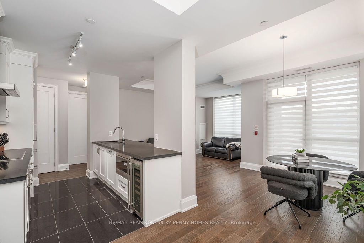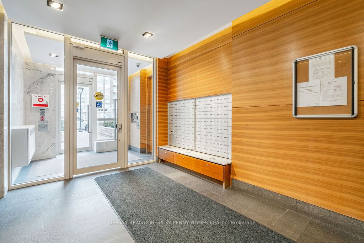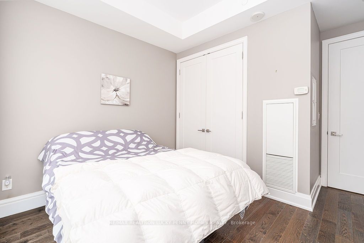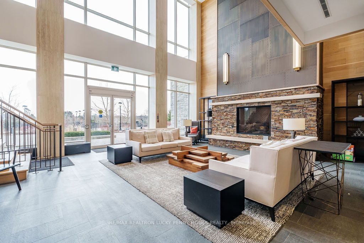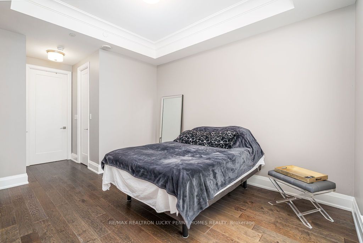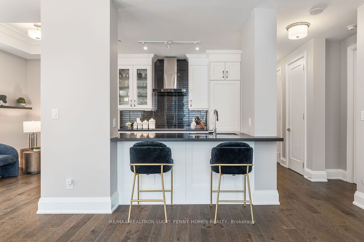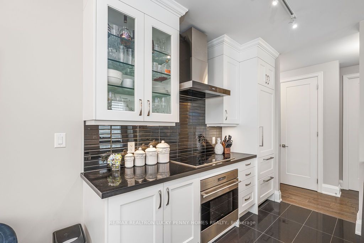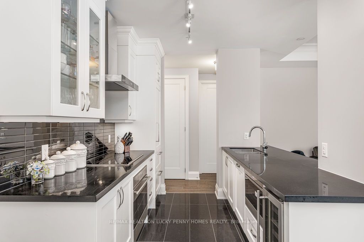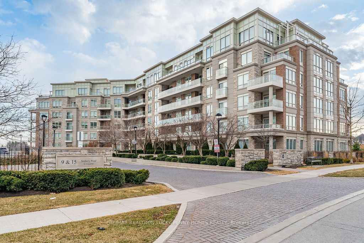
$899,000
Est. Payment
$3,434/mo*
*Based on 20% down, 4% interest, 30-year term
Listed by RE/MAX REALTRON LUCKY PENNY HOMES REALTY
Condo Apartment•MLS #N12054218•New
Included in Maintenance Fee:
Building Insurance
Parking
Common Elements
Price comparison with similar homes in Markham
Compared to 116 similar homes
22.4% Higher↑
Market Avg. of (116 similar homes)
$734,516
Note * Price comparison is based on the similar properties listed in the area and may not be accurate. Consult licences real estate agent for accurate comparison
Room Details
| Room | Features | Level |
|---|---|---|
Living Room 4.1 × 3.3 m | Hardwood FloorCombined w/DiningW/O To Balcony | Main |
Dining Room 3.3 × 3.1 m | Hardwood FloorOverlooks ParkLarge Window | Main |
Kitchen 2.7 × 2.7 m | Centre IslandB/I AppliancesBacksplash | Main |
Primary Bedroom 4.4 × 3.3 m | 6 Pc EnsuiteWalk-In Closet(s)Hardwood Floor | Main |
Bedroom 2 3.6 × 3.5 m | Hardwood FloorLarge ClosetLarge Window | Main |
Client Remarks
Prestigious 'The 6th Angus Glen' resort-style condominium overlooking the renowned Angus Glen Golf Course offers a superb blend of elegance, comfort, and convenience in one of Markhams most sought-after communities. This rare ground-floor corner suite features 1230 sq. ft. of refined interior space and a generous 323 sq. ft. private terrace, ideal for relaxing or entertaining in a peaceful natural setting. Thoughtfully designed with two spacious bedrooms and two bathrooms, the suite is filled with natural light and showcases soaring 10 ft ceilings, 8 ft interior doors, and over $200,000 in luxurious upgrades and designer finishes. The functional layout includes hardwood flooring throughout, an open concept living and dining area with floor-to-ceiling windows and direct access to the terrace. The gourmet kitchen is equipped with a central island and top of the line appliances, seamlessly connected to a bright breakfast area that is perfect for casual meals and morning coffee. The expansive primary bedroom provides a serene retreat, complete with a six-piece ensuite and a walk-in closet. Nestled among multi-million dollar homes, the building is tucked away from major roads, offering a quiet and private atmosphere just minutes from Angus Glen Community Centre, Pierre Elliott Trudeau High School, Main Street Unionville, Village Grocer, Highway 404, and a variety of shops and restaurants. Residents enjoy five-star amenities including an outdoor infinity pool with sun deck and BBQ areas, indoor whirlpool and saunas, a party room, games and media rooms, 24 hour concierge service, guest suites, visitor parking, and more. ***Two parking spaces and one locker are included.*** This is truly luxury resort-style living at its finest. Do not miss this rare opportunity.
About This Property
9 Stollery Pond Crescent, Markham, L6C 0Y1
Home Overview
Basic Information
Walk around the neighborhood
9 Stollery Pond Crescent, Markham, L6C 0Y1
Shally Shi
Sales Representative, Dolphin Realty Inc
English, Mandarin
Residential ResaleProperty ManagementPre Construction
Mortgage Information
Estimated Payment
$0 Principal and Interest
 Walk Score for 9 Stollery Pond Crescent
Walk Score for 9 Stollery Pond Crescent

Book a Showing
Tour this home with Shally
Frequently Asked Questions
Can't find what you're looking for? Contact our support team for more information.
See the Latest Listings by Cities
1500+ home for sale in Ontario

Looking for Your Perfect Home?
Let us help you find the perfect home that matches your lifestyle
