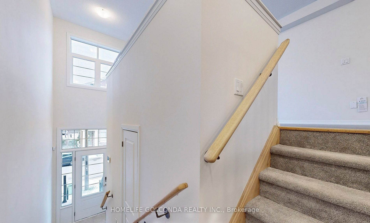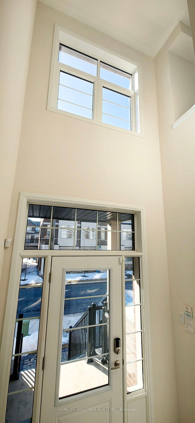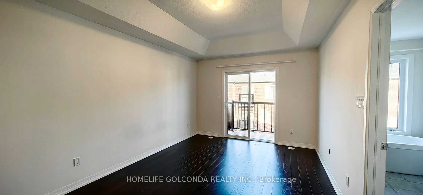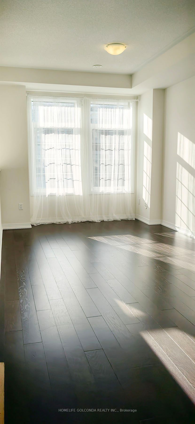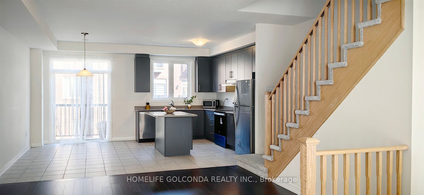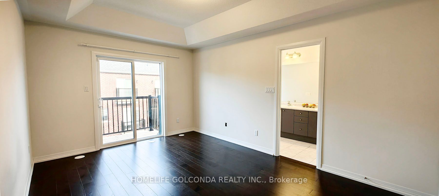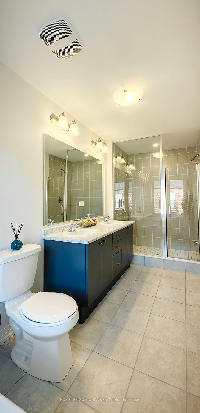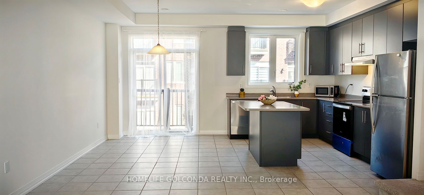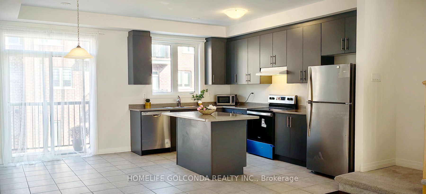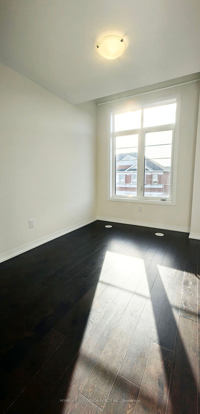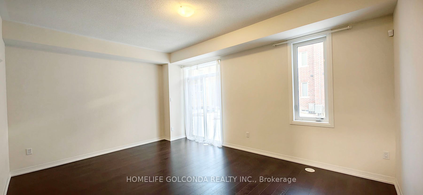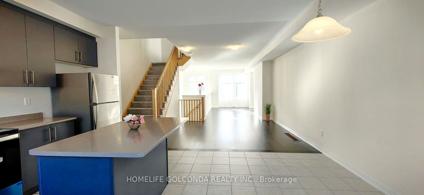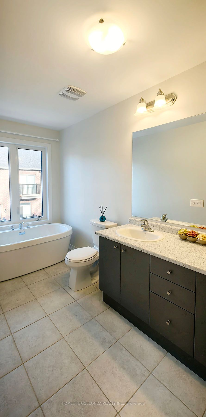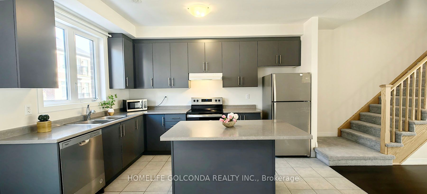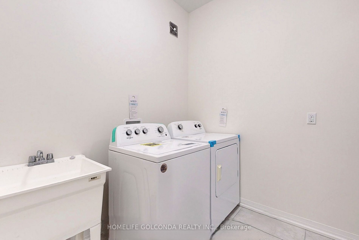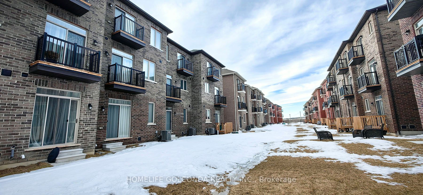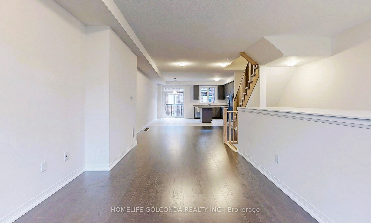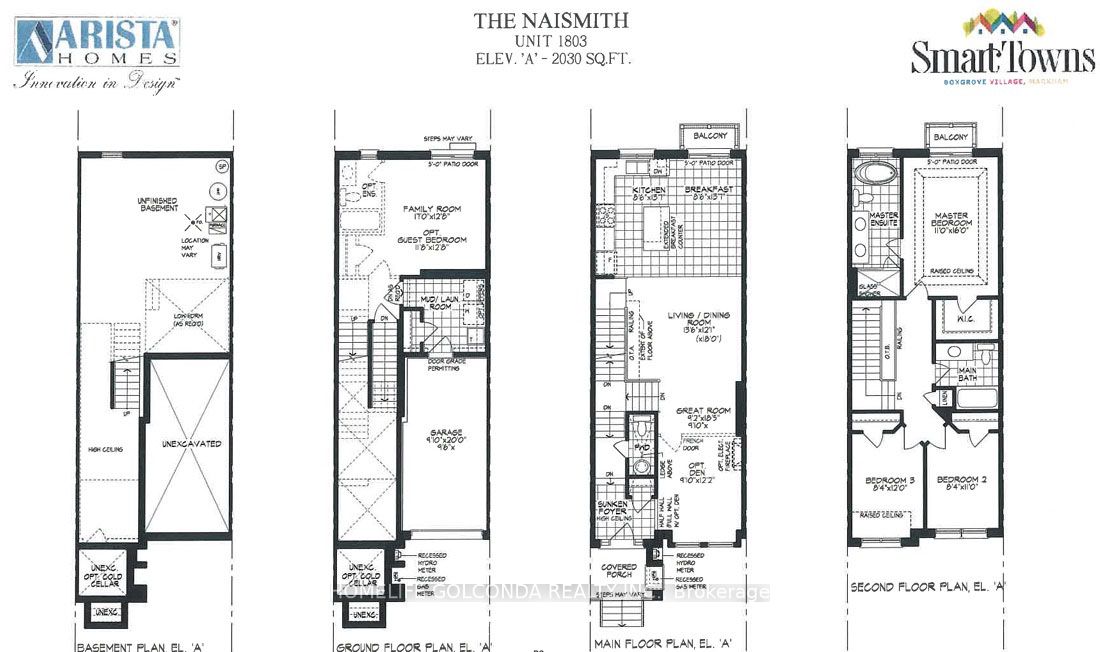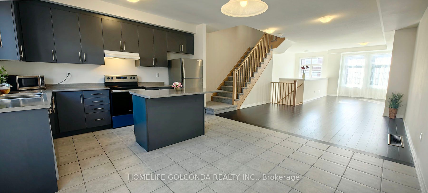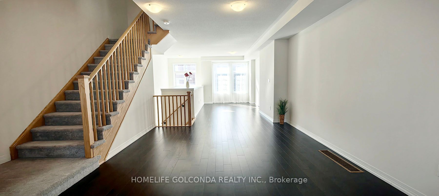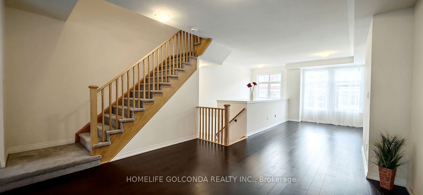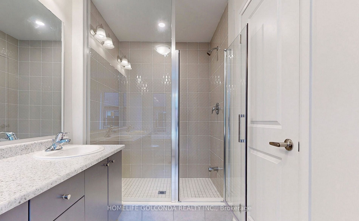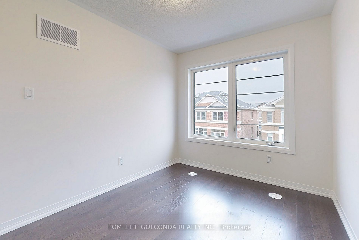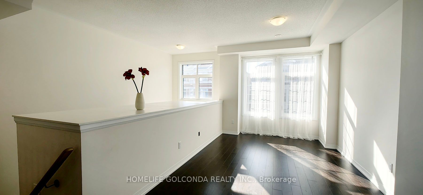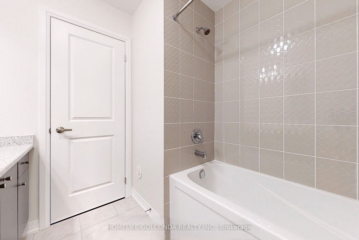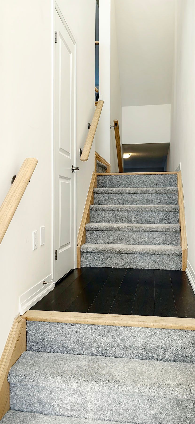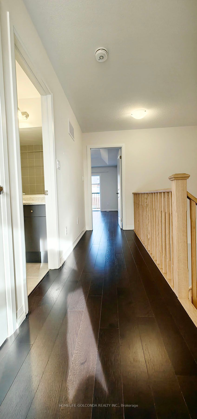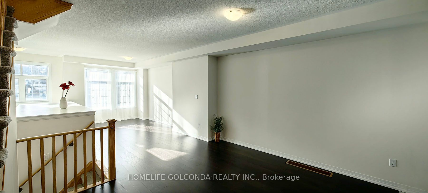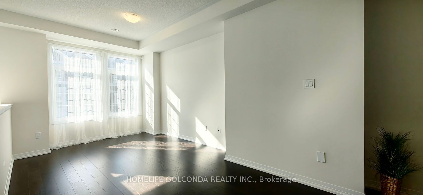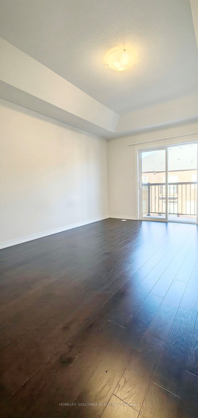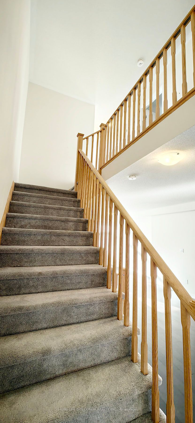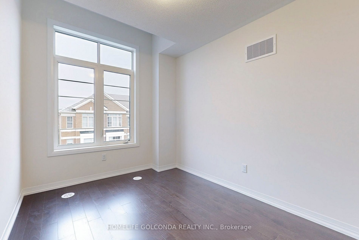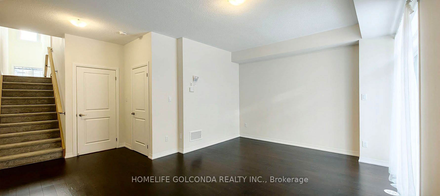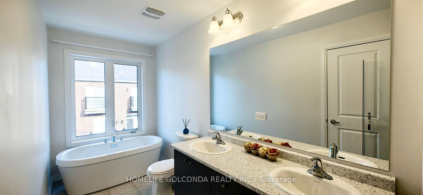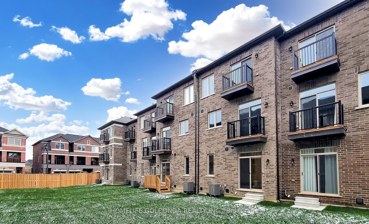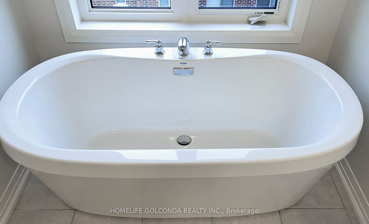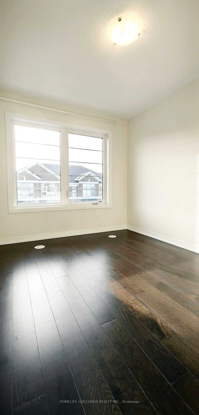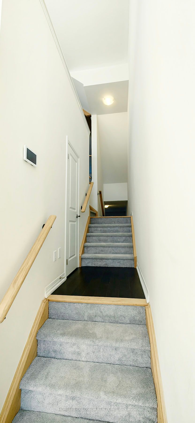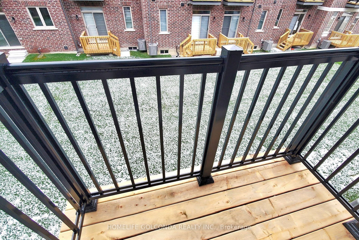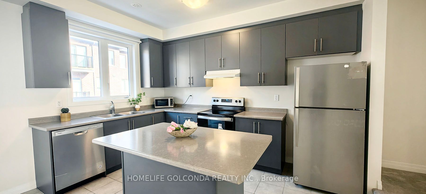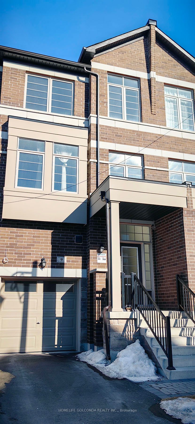
$3,180 /mo
Listed by HOMELIFE GOLCONDA REALTY INC.
Att/Row/Townhouse•MLS #N12103222•New
Room Details
| Room | Features | Level |
|---|---|---|
Living Room 5.61 × 3 m | Hardwood FloorPicture Window | Main |
Dining Room 4.11 × 3.07 m | Hardwood FloorOpen Concept | Main |
Kitchen 3.96 × 2 m | Ceramic FloorCentre IslandStainless Steel Appl | Main |
Primary Bedroom 4.88 × 3.35 m | Hardwood FloorCoffered Ceiling(s)W/O To Balcony | Upper |
Bedroom 2 3.66 × 2.54 m | Hardwood FloorLarge WindowCloset | Upper |
Bedroom 3 3.35 × 2.54 m | Hardwood FloorLarge WindowCloset | Upper |
Client Remarks
Absolute A Lovely Layout, Spacious And Bright. Over 2,000 Sq. Ft living space. One Year Old. Family Can Be Used As 4th Bedroom. Modern Open Concept Living & Dining area, 9 Feet Ceiling On The Main Floor, Upgraded Hardwood Floor Throughout. Ground Floor Family Room With To The Backyard, Large kitchen With Central Island, Huge Breakfast Area. Stainless Steel Appliances. Primary Bedroom Features Raised Coffered Ceiling, W/I Closet, W/O Balcony & 5 Pcs Ensuite. Two Balconies W/O From Breakfast & Primary Bedroom. Garage Access Thru Laundry. Walking Distance To Walmart Super Store, Banks, Medical Centre, Pharmacies. Close To HWY 7, 407 And Rouge Valley Conservation.
About This Property
9 Sissons Way, Markham, L6B 0S1
Home Overview
Basic Information
Walk around the neighborhood
9 Sissons Way, Markham, L6B 0S1
Shally Shi
Sales Representative, Dolphin Realty Inc
English, Mandarin
Residential ResaleProperty ManagementPre Construction
 Walk Score for 9 Sissons Way
Walk Score for 9 Sissons Way

Book a Showing
Tour this home with Shally
Frequently Asked Questions
Can't find what you're looking for? Contact our support team for more information.
See the Latest Listings by Cities
1500+ home for sale in Ontario

Looking for Your Perfect Home?
Let us help you find the perfect home that matches your lifestyle
