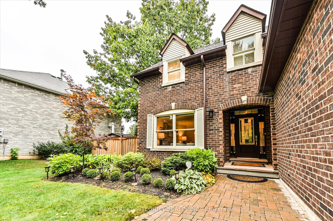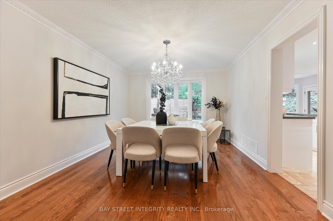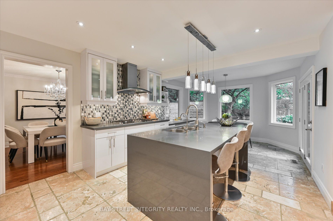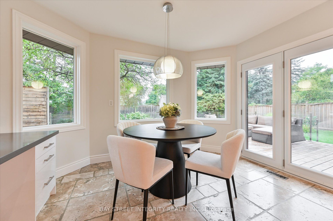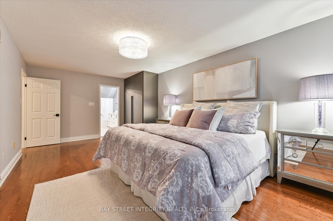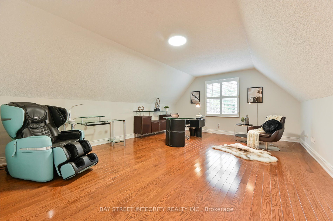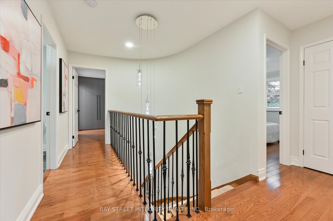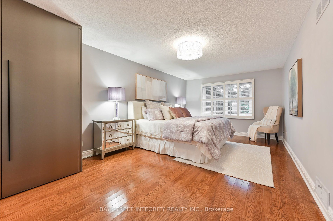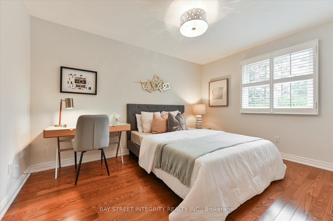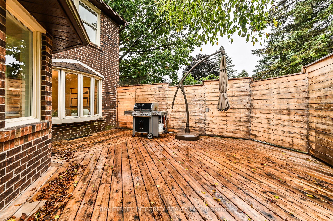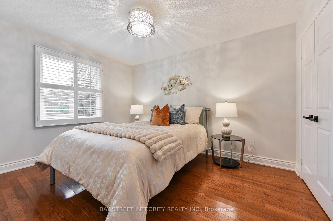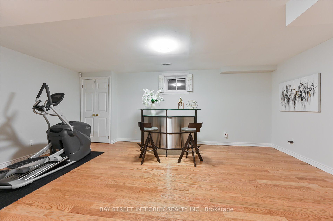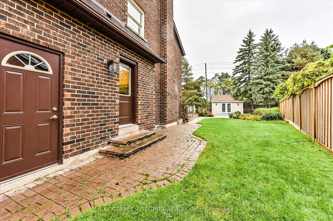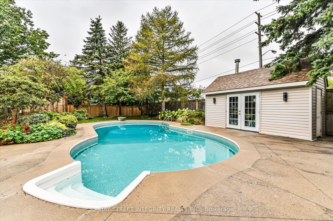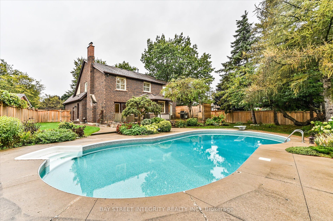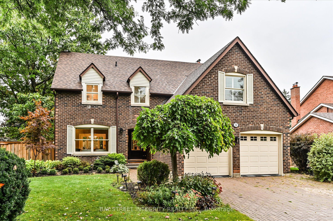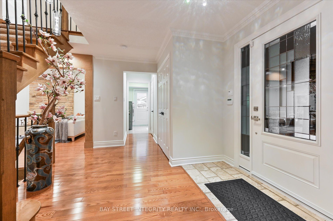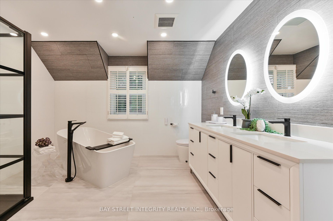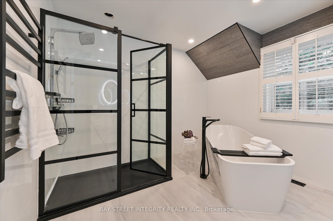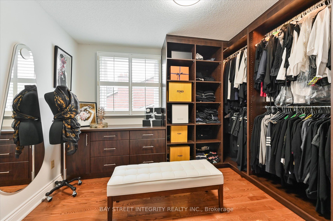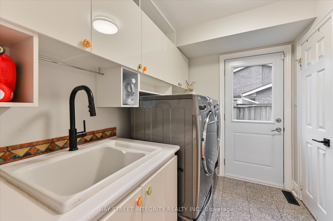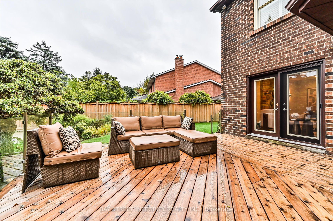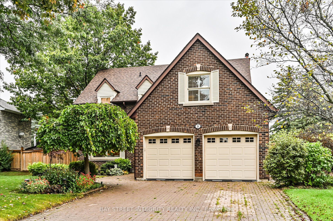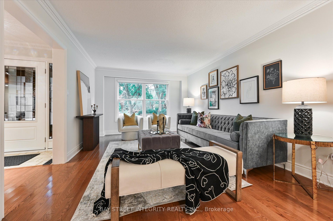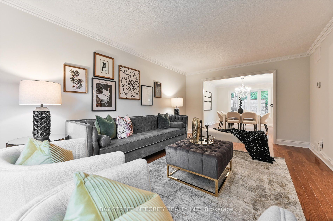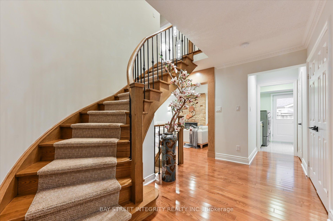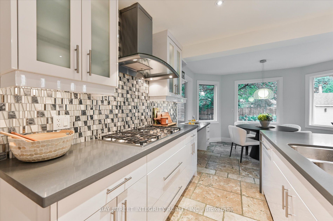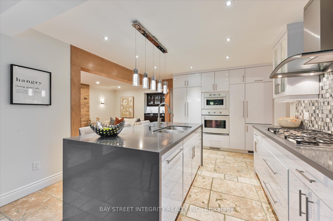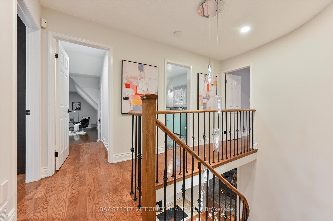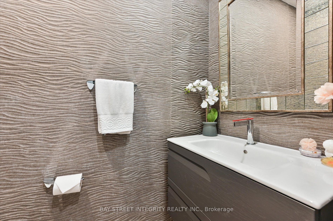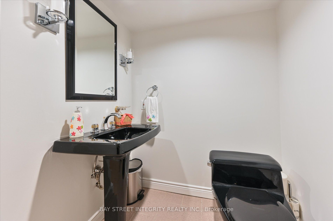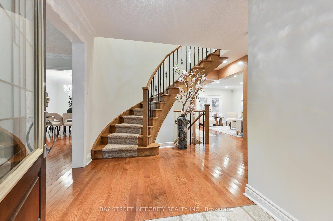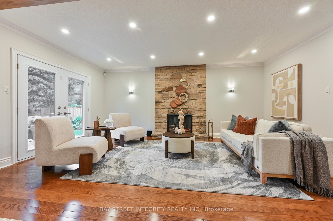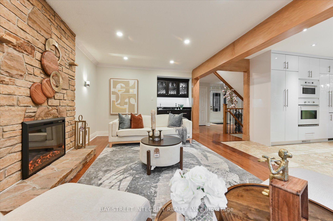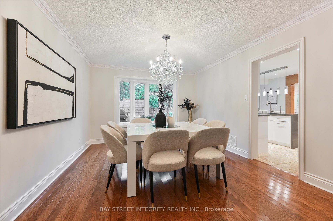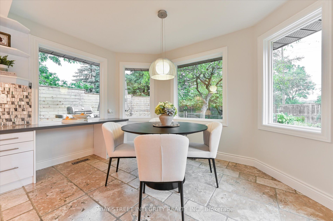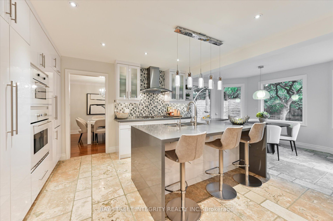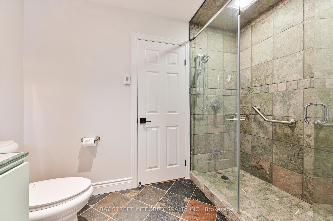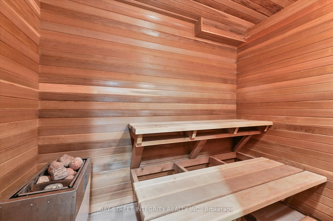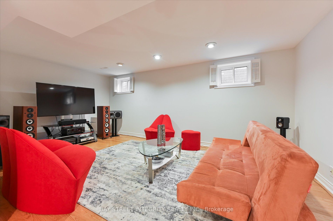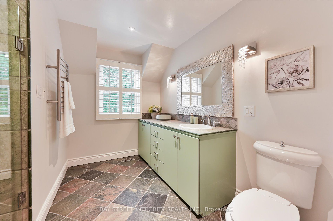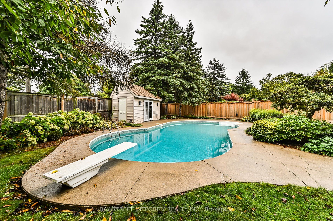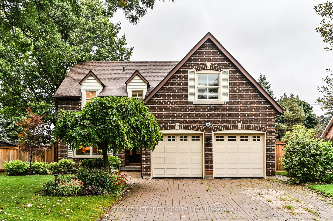
$2,349,000
Est. Payment
$8,972/mo*
*Based on 20% down, 4% interest, 30-year term
Listed by BAY STREET INTEGRITY REALTY INC.
Detached•MLS #N11959927•New
Price comparison with similar homes in Markham
Compared to 76 similar homes
32.4% Higher↑
Market Avg. of (76 similar homes)
$1,774,152
Note * Price comparison is based on the similar properties listed in the area and may not be accurate. Consult licences real estate agent for accurate comparison
Room Details
| Room | Features | Level |
|---|---|---|
Living Room 4.75 × 3.56 m | Hardwood FloorCrown MouldingLarge Window | Main |
Dining Room 4.3 × 3.57 m | Hardwood FloorCrown MouldingBay Window | Main |
Kitchen 3.68 × 3.35 m | Stone FloorQuartz CounterStainless Steel Appl | Main |
Primary Bedroom 6.7 × 3.62 m | Hardwood FloorCalifornia Shutters5 Pc Ensuite | Second |
Bedroom 2 3.98 × 2.95 m | Hardwood FloorCalifornia ShuttersCloset | Second |
Bedroom 3 3.86 × 3.13 m | Hardwood FloorCalifornia ShuttersCloset | Second |
Client Remarks
Welcome To 9 Ritter Cres! A Gorgeous Renovated 5 Bedroom Detached Home Nestled In The Most Prestigious Unionville Community! 55 Ft Premium Lot with Pie Shape Backyard Widen To 88 Ft. $$$ Spent On Renovation & Newly Painted In The Entire House! Premium Hardwood Flooring And Porcelain Tiles Throughout! Custom Lightings & Lots Of Pot Lights. New Open Concept Gourmet Kitchen Features Customized Cupboard, Eat In Central Island And High-End Stainless-Steel Appliances (Miele Built-In Fridge, Bosch Dishwasher, Miele Gas Cooktop, Built-In Oven & Microwave Oven), With Quartz Counters & Backsplash. 5 Generous Bedroom On The Second Floor. Newly Renovated Primary Bathroom With Stand Alone Bath Tub, Double Sink Vanity, Hansgrohe Shower Heads. Heated Floor System With Touchscreen Control And Heated Towel Rack. New Cabinet Doors On Second Floor Bathroom. Fully Fenced, Fully Landscaped Front And Backyard With Inground Pool Complete With Pump House, Privacy Screen And Glass Railings. Heated And Salt Water Pool System. Finished Basement With Sauna Room/Shower/2 Pc Bathroom, Cold Room. Drinking Water Filtration System In The Kitchen. Soft Water System And IQ Air HEPA Air Cleaner With New Filters (2023) For The Whole House. Close To Top Ranked Schools (Pierre Elliott Trudeau High School, Unionville High School). Minutes Walk To The Village Grocer And Toogood Pond. Minutes Drive To Markville Mall, Main St Unionville, Golf Course, And More. Pool Heater (As Is).
About This Property
9 Ritter Crescent, Markham, L3R 4K4
Home Overview
Basic Information
Walk around the neighborhood
9 Ritter Crescent, Markham, L3R 4K4
Shally Shi
Sales Representative, Dolphin Realty Inc
English, Mandarin
Residential ResaleProperty ManagementPre Construction
Mortgage Information
Estimated Payment
$0 Principal and Interest
 Walk Score for 9 Ritter Crescent
Walk Score for 9 Ritter Crescent

Book a Showing
Tour this home with Shally
Frequently Asked Questions
Can't find what you're looking for? Contact our support team for more information.
See the Latest Listings by Cities
1500+ home for sale in Ontario

Looking for Your Perfect Home?
Let us help you find the perfect home that matches your lifestyle
