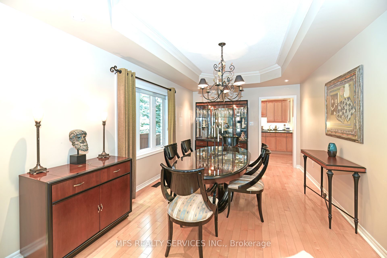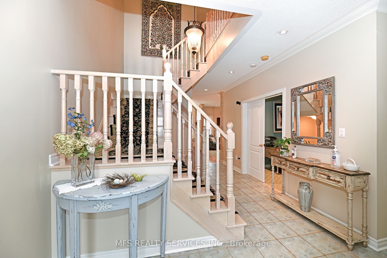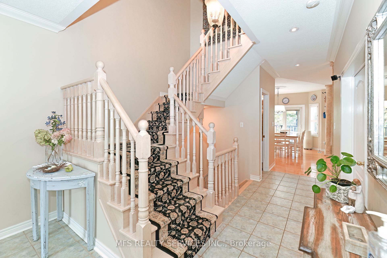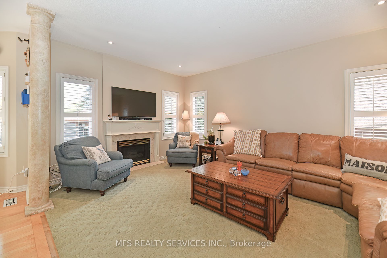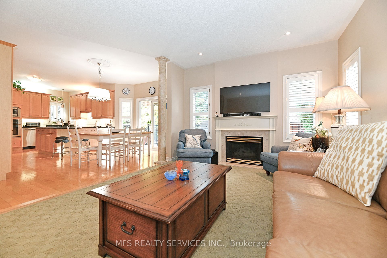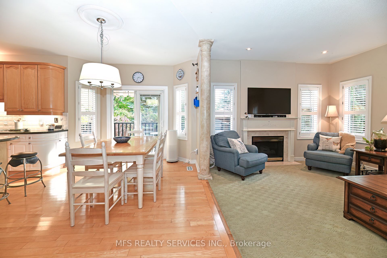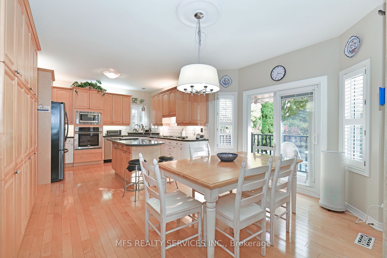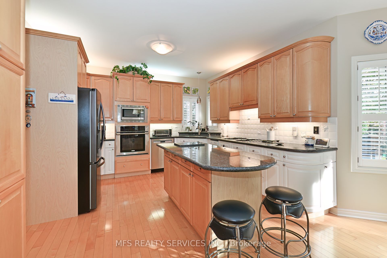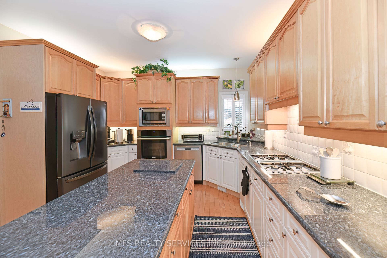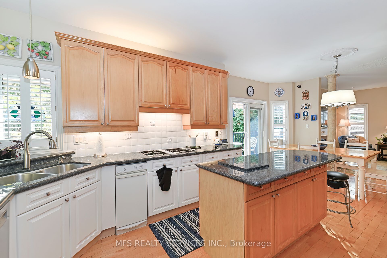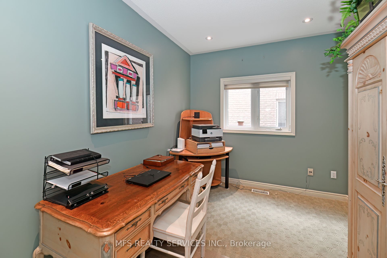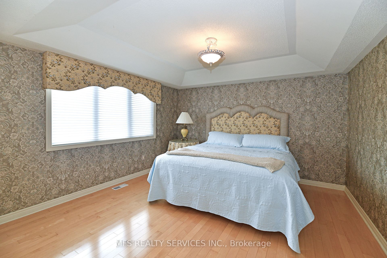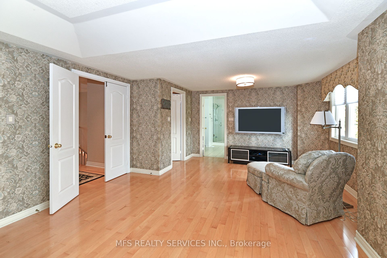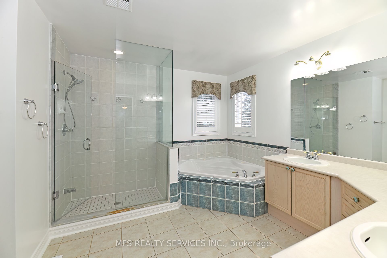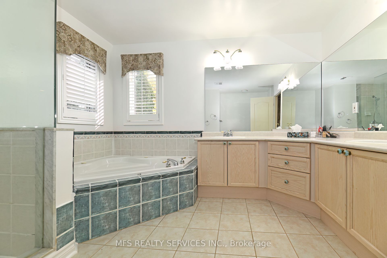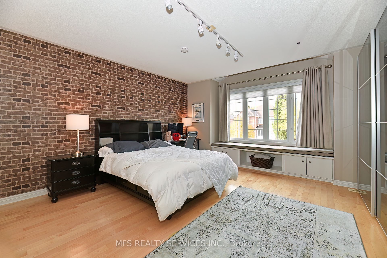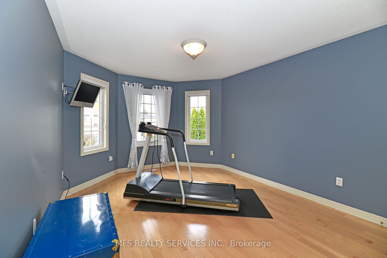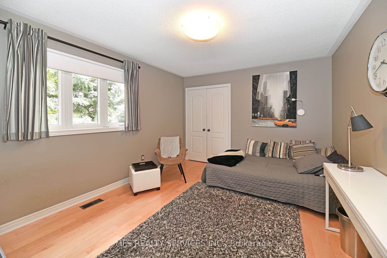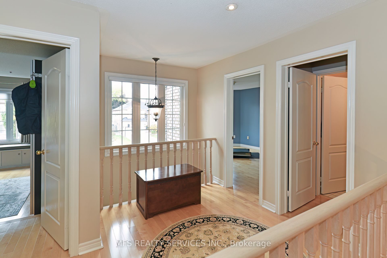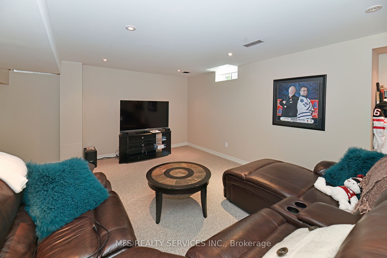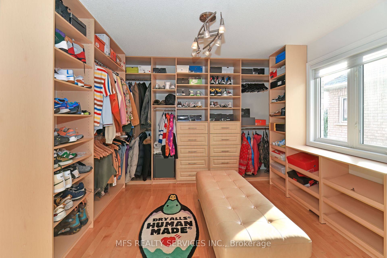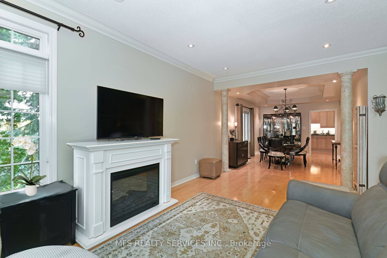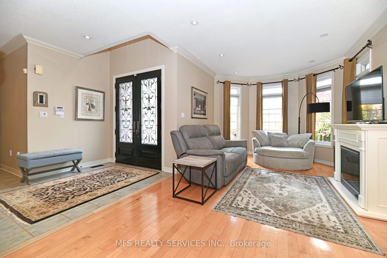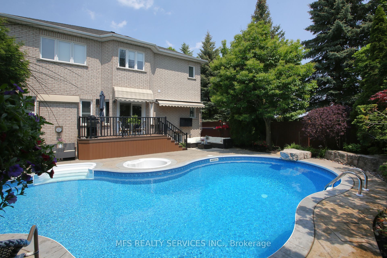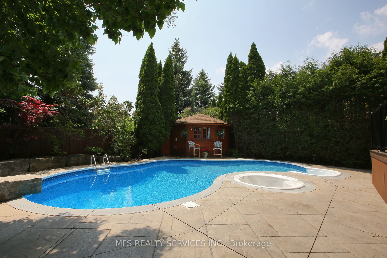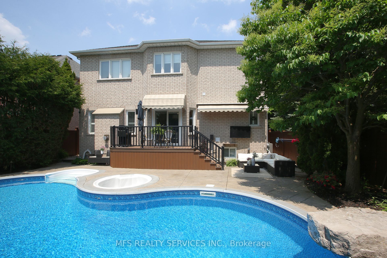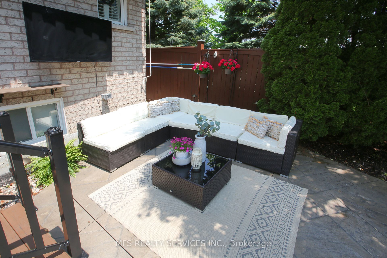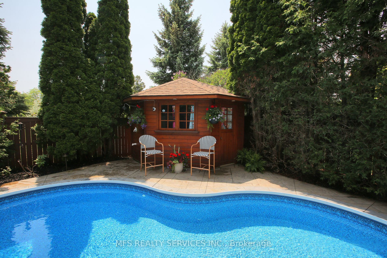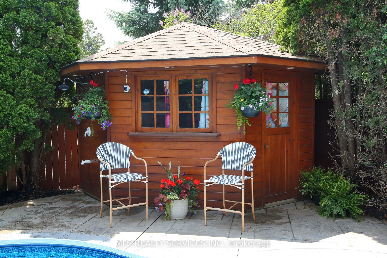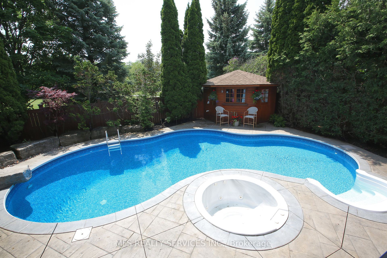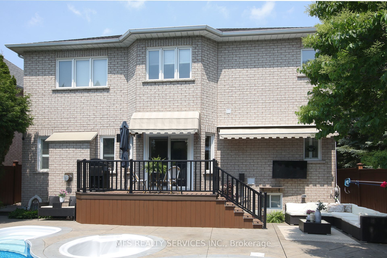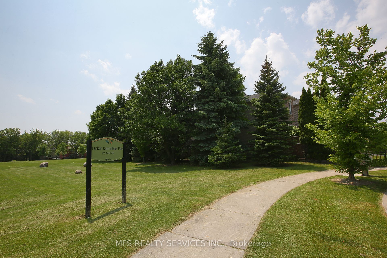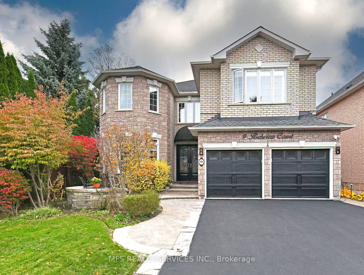
$2,399,000
Est. Payment
$9,163/mo*
*Based on 20% down, 4% interest, 30-year term
Listed by MFS REALTY SERVICES INC.
Detached•MLS #N12198512•New
Price comparison with similar homes in Markham
Compared to 86 similar homes
31.7% Higher↑
Market Avg. of (86 similar homes)
$1,822,039
Note * Price comparison is based on the similar properties listed in the area and may not be accurate. Consult licences real estate agent for accurate comparison
Room Details
| Room | Features | Level |
|---|---|---|
Living Room 11.05 × 3.33 m | Hardwood FloorBay WindowCombined w/Dining | Main |
Dining Room 11.05 × 3.33 m | Hardwood FloorCombined w/Living | Main |
Kitchen 6.67 × 3.66 m | Hardwood FloorB/I AppliancesW/O To Deck | Main |
Primary Bedroom 7.18 × 3.92 m | Hardwood FloorSemi EnsuiteCloset Organizers | Second |
Bedroom 2 3.28 × 3.43 m | Hardwood FloorSemi EnsuiteCloset Organizers | Second |
Bedroom 3 5.74 × 4.88 m | Hardwood FloorSemi EnsuiteB/I Closet | Second |
Client Remarks
Bright and spacious 5 bedroom executive family home in desirable Thornlea. End property on quiet cul-de-sac serenely located beside Franklin Carmichael Park. Enjoy relaxing walks among expansive greenspaces and ravine trails at your doorstep. Ultra private lot neighbouring only one property with a beautifully landscaped backyard with mature trees and fabulous inground salt water pool. Perfect for entertaining or enjoying a spa day at home ! Outdoor hot tub on separate system for winter use. Sought after school district including Bayview PS and Henderson PS, Thornlea SS and walking distance to St. Roberts RC / International Baccalaureate. Grand center hall plan with great layout and flow throughout the home. Eat-in Kitchen for 6 plus walk out to sun deck, backyard and pool. Side yard access through the laundry room. Electric vehicle charging station. Landscape irrigation system & Outdoor lighting. Large basement recreation room with new broadloom (2024) ideal for home theatre and games room. Quick & easy access to Highways 7, 404 and 407. Exceptional nearby shopping, dining and local amenities. Public transportation right around the corner with Green Lane / Richview bus stop 125 meters away. Truly a unique property not to be missed.
About This Property
9 Richview Court, Markham, L3T 7S9
Home Overview
Basic Information
Walk around the neighborhood
9 Richview Court, Markham, L3T 7S9
Shally Shi
Sales Representative, Dolphin Realty Inc
English, Mandarin
Residential ResaleProperty ManagementPre Construction
Mortgage Information
Estimated Payment
$0 Principal and Interest
 Walk Score for 9 Richview Court
Walk Score for 9 Richview Court

Book a Showing
Tour this home with Shally
Frequently Asked Questions
Can't find what you're looking for? Contact our support team for more information.
See the Latest Listings by Cities
1500+ home for sale in Ontario

Looking for Your Perfect Home?
Let us help you find the perfect home that matches your lifestyle
