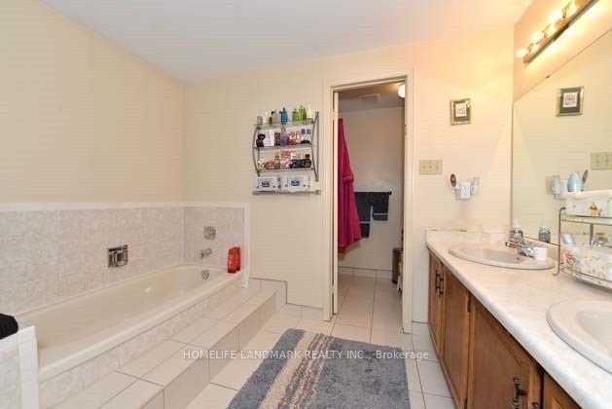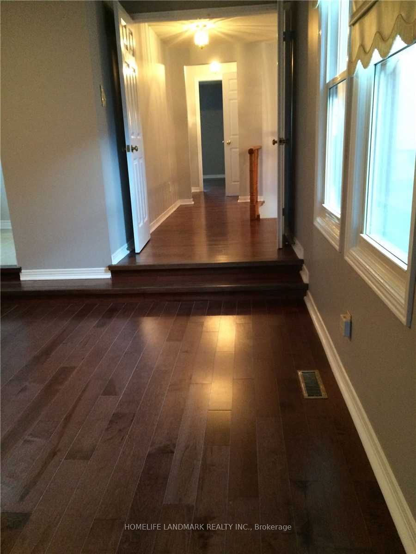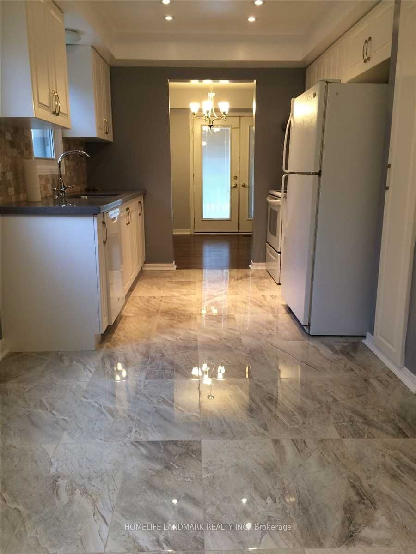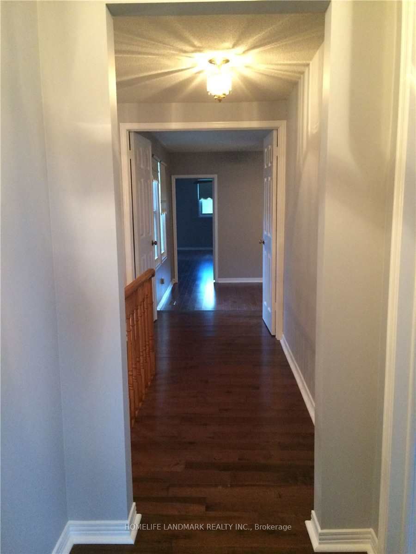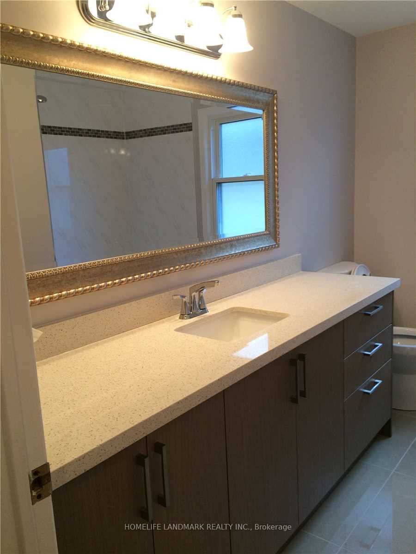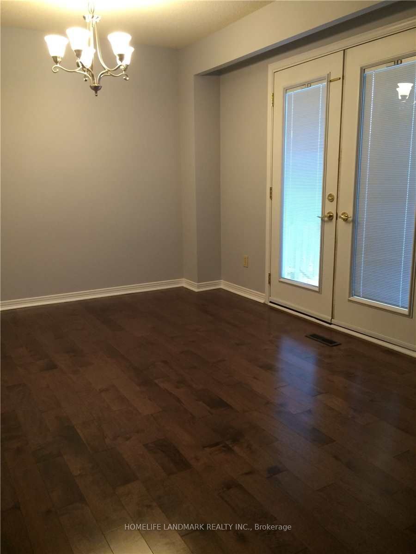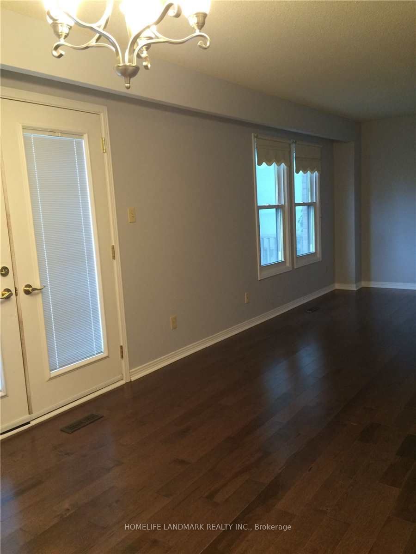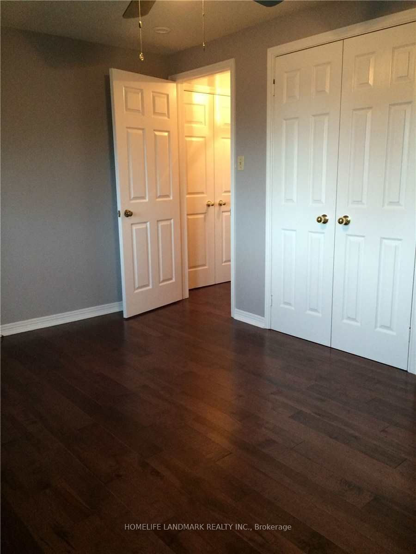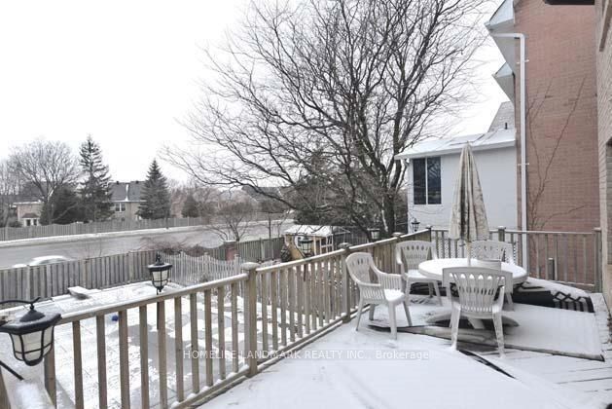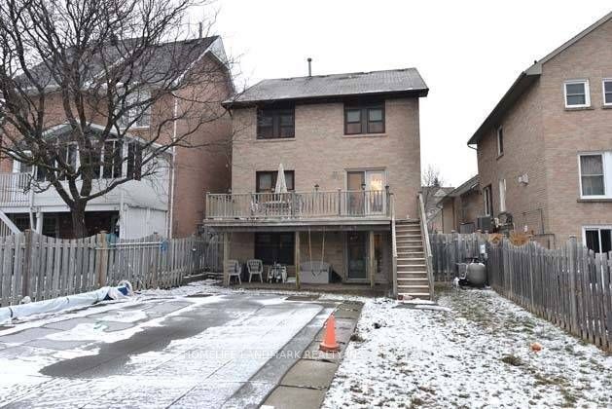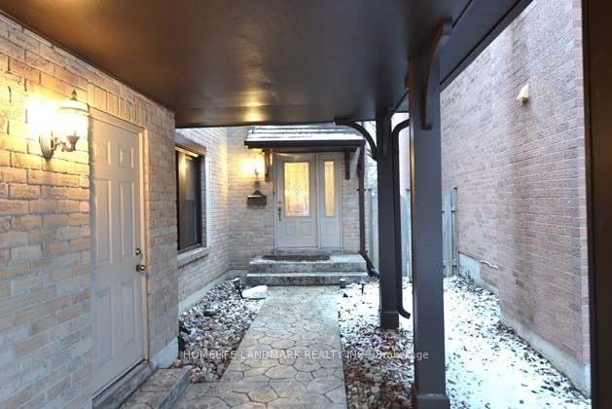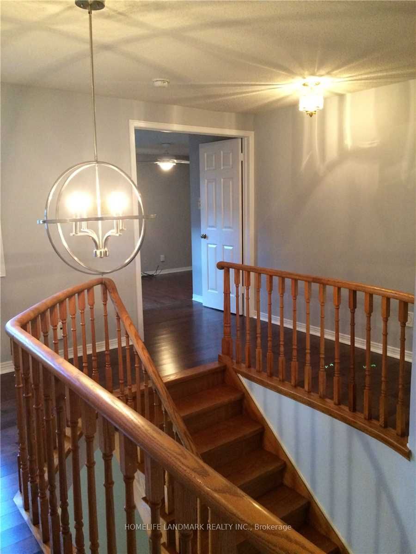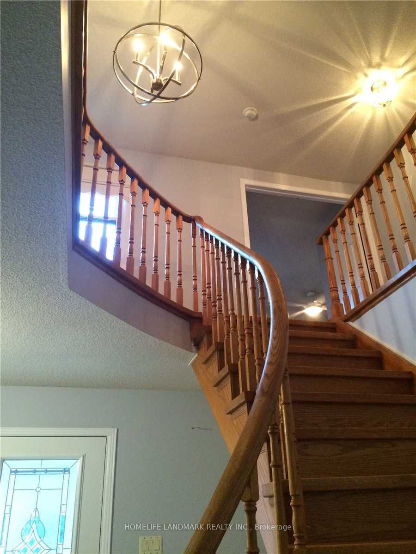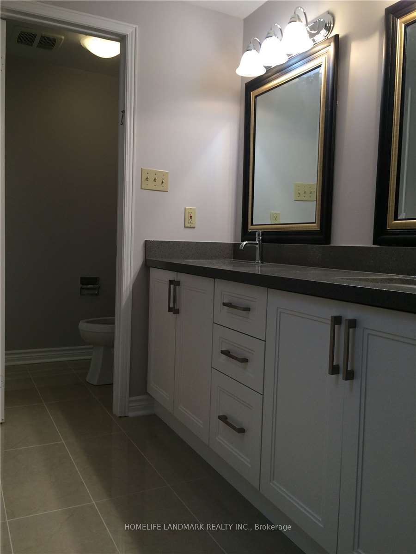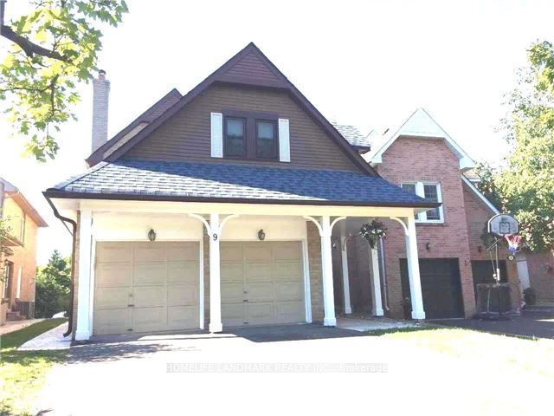
$3,850 /mo
Listed by HOMELIFE LANDMARK REALTY INC.
Detached•MLS #N11986560•Leased
Room Details
| Room | Features | Level |
|---|---|---|
Living Room 4.75 × 3.9 m | Hardwood Floor | Main |
Dining Room 3.04 × 2.89 m | Hardwood Floor | Main |
Kitchen 5.79 × 2.92 m | Ceramic Floor | Main |
Bedroom 2 4.29 × 3.47 m | Hardwood Floor | Second |
Primary Bedroom 6.45 × 4.6 m | Hardwood Floor | Second |
Bedroom 4 4.14 × 3.1 m | Hardwood Floor5 Pc Ensuite | Second |
Client Remarks
Location Location Location!! In The Heart Of Unionville, A Few Steps To The Ravine Walking Trails Lead to Toogood Pond & Historic Unionville Main Street, Library, Stores & Parks. Bright 4+2 Bedroom Detached Home With Double Car Garage On A Quiet Street. 2400 Sf (Aprx) Built By Monarch. Curved Staircase, Open-Concept Kitchen/Eat-In Area, W. Walkout Deck Overlooking Garden. Palatial Master Bedroom, Sunken Family Room W. Renovated Bathrooms. Finished Basement With Pot Lights & Ensuite & Big Living/Dining Area, Walk Out To Garden. A Welcoming Large Entrance Area. Top Rank Schools.
About This Property
9 Redwood Lane, Markham, L3R 3Z1
Home Overview
Basic Information
Walk around the neighborhood
9 Redwood Lane, Markham, L3R 3Z1
Shally Shi
Sales Representative, Dolphin Realty Inc
English, Mandarin
Residential ResaleProperty ManagementPre Construction
 Walk Score for 9 Redwood Lane
Walk Score for 9 Redwood Lane

Book a Showing
Tour this home with Shally
Frequently Asked Questions
Can't find what you're looking for? Contact our support team for more information.
Check out 100+ listings near this property. Listings updated daily
See the Latest Listings by Cities
1500+ home for sale in Ontario

Looking for Your Perfect Home?
Let us help you find the perfect home that matches your lifestyle
