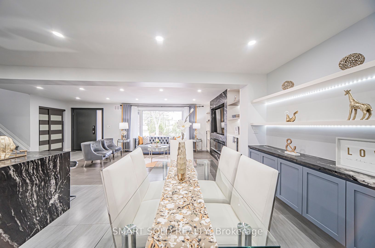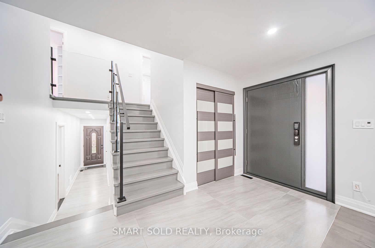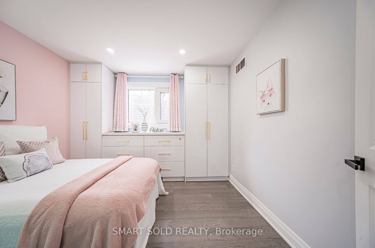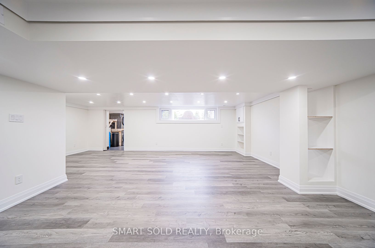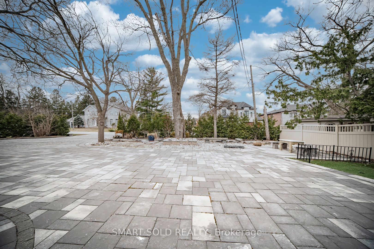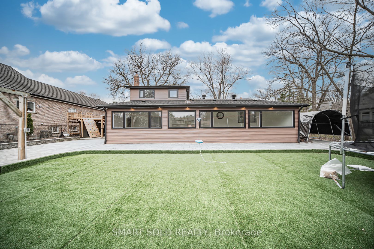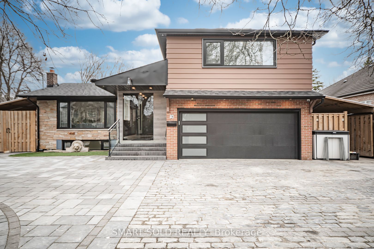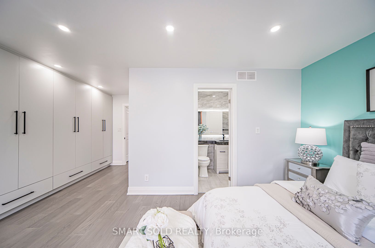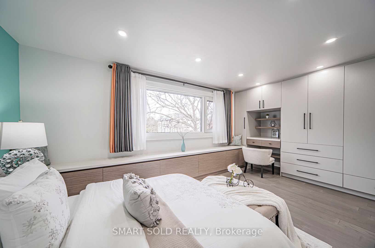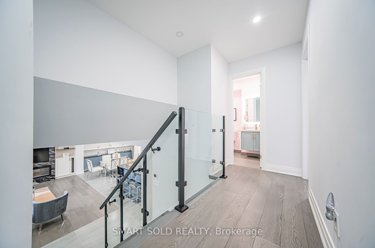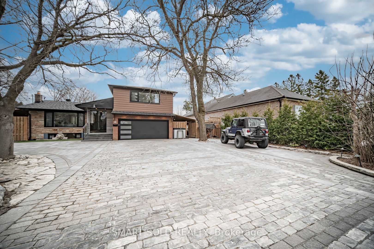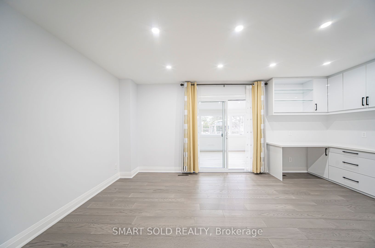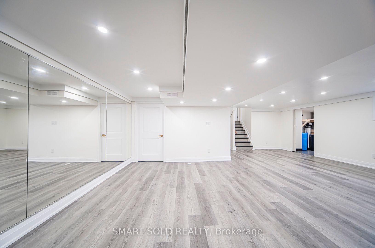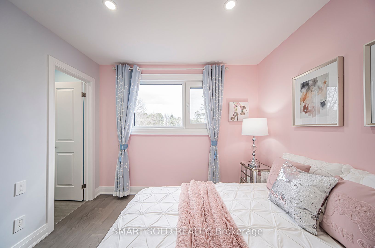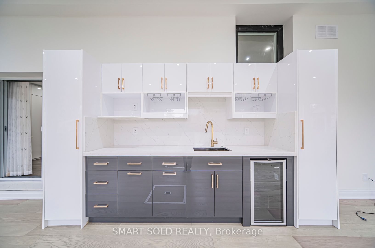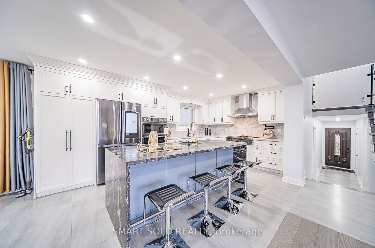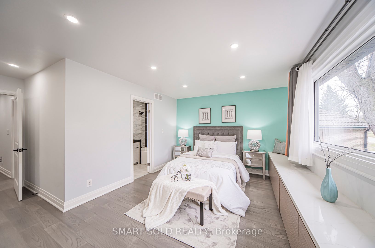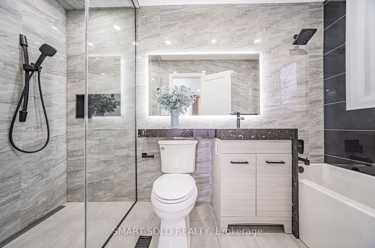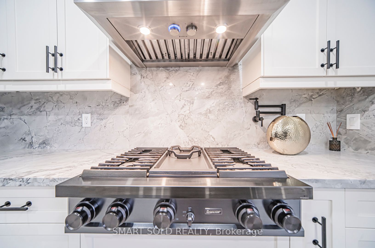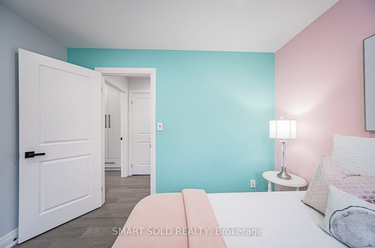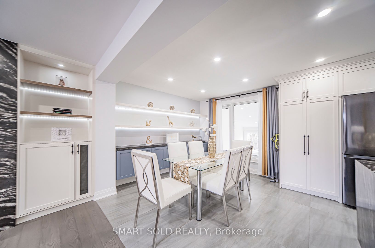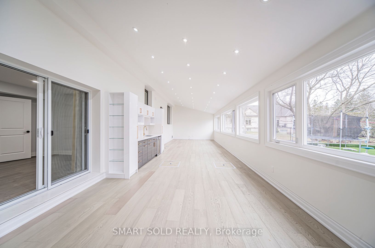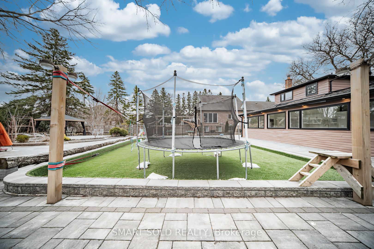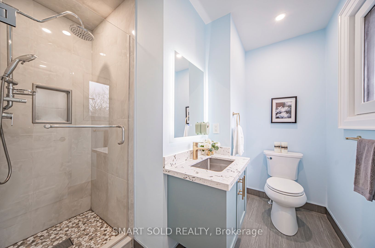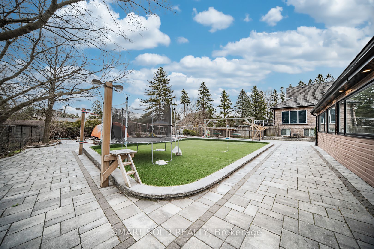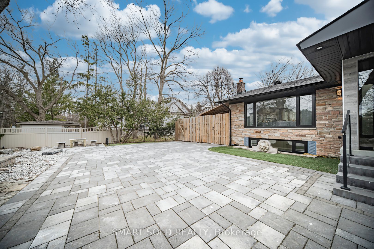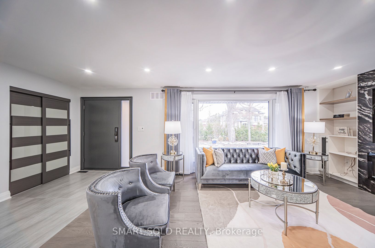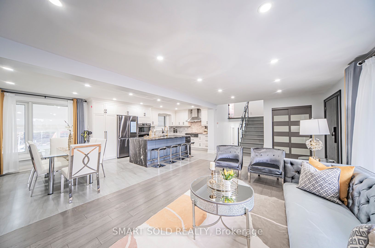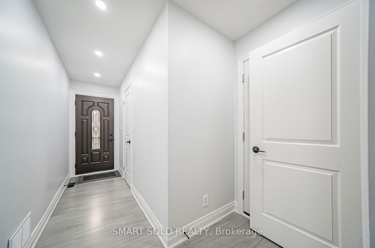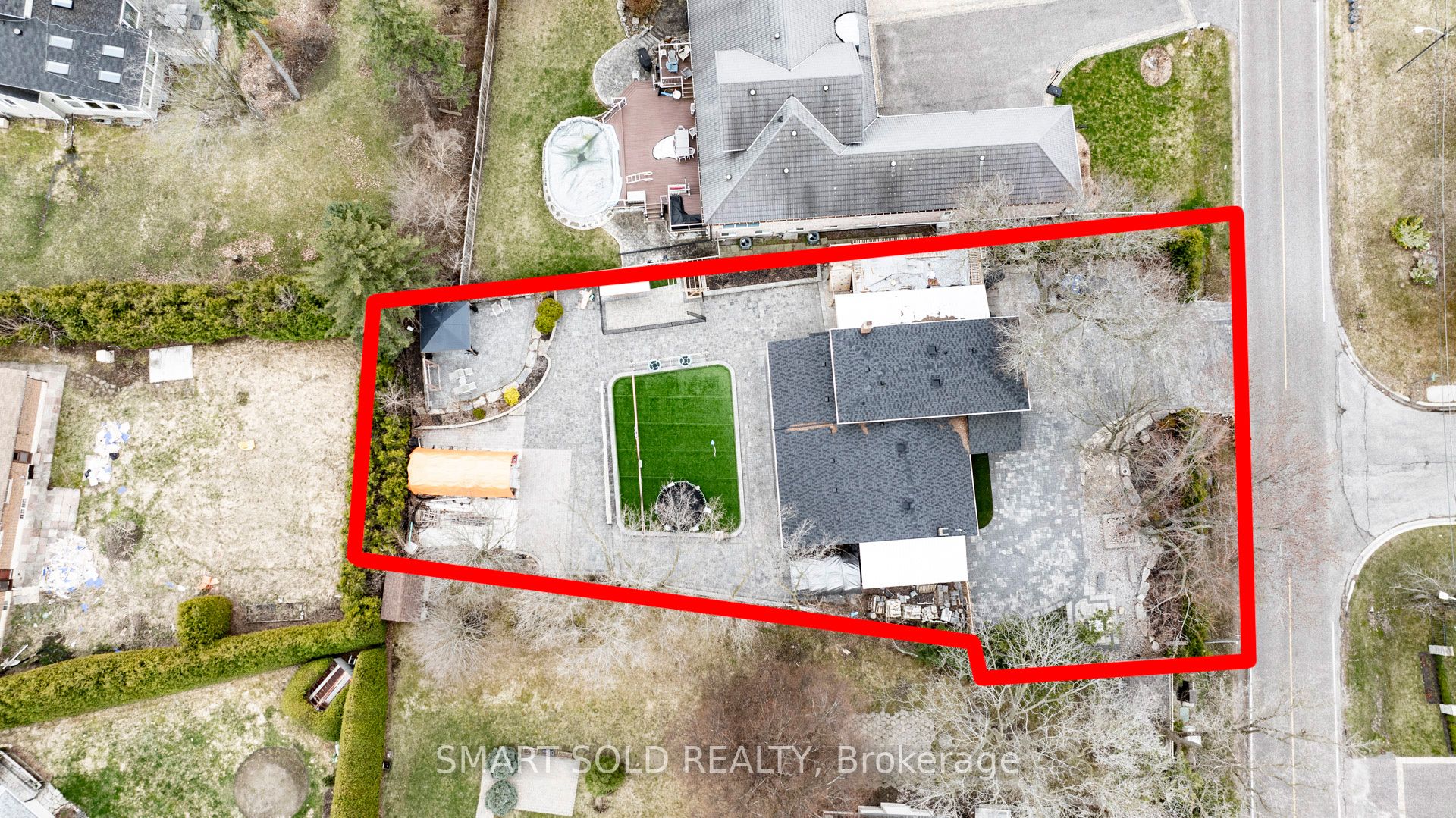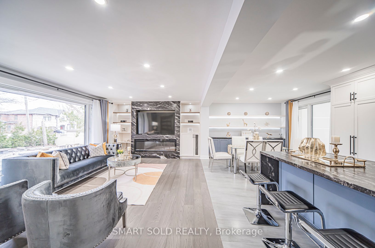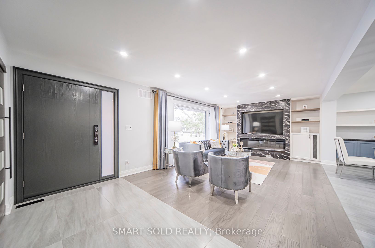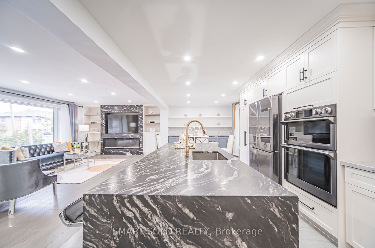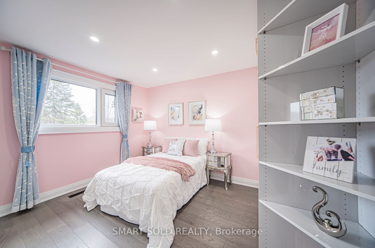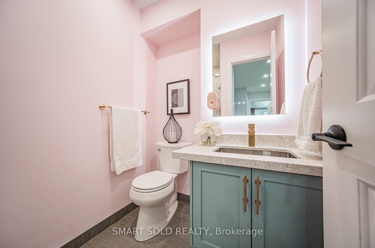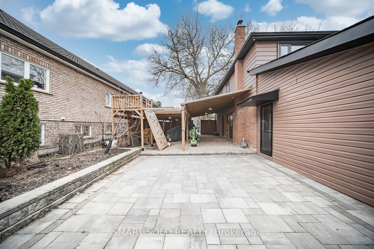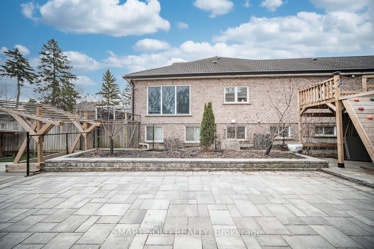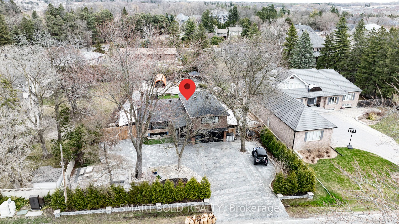
$1,998,000
Est. Payment
$7,631/mo*
*Based on 20% down, 4% interest, 30-year term
Listed by SMART SOLD REALTY
Detached•MLS #N12085374•New
Price comparison with similar homes in Markham
Compared to 66 similar homes
11.3% Higher↑
Market Avg. of (66 similar homes)
$1,795,506
Note * Price comparison is based on the similar properties listed in the area and may not be accurate. Consult licences real estate agent for accurate comparison
Room Details
| Room | Features | Level |
|---|---|---|
Living Room 5.55 × 4 m | Hardwood FloorLarge WindowElectric Fireplace | Main |
Dining Room 3.15 × 3.08 m | Tile FloorB/I DeskB/I Shelves | Main |
Kitchen 4.75 × 3.36 m | Tile FloorB/I Appliances | Main |
Primary Bedroom 5.63 × 3.47 m | Hardwood FloorB/I Closet4 Pc Ensuite | Second |
Bedroom 2 3.26 × 3.23 m | Hardwood FloorB/I Closet3 Pc Bath | Second |
Bedroom 3 3.56 × 2.95 m | Hardwood Floor3 Pc EnsuiteB/I Closet | Second |
Client Remarks
Nested On A Spectacular Premium Frontage 99.96 Ft Lot In The Most Prestigious South Unionville Community, This $$$ Modern House Boasts A Range Of Brand-New Features, Including New Appliances And Freshly Updated Interior And Exterior From Top To Bottom(More Than $600k Upgrade). Luxurious Interior Living Space And Gorgeous Hardscaped Backyard, Perfect For Families And Entertaining. The Contemporary Style Kitchen Features 8 Ft Long Centre Island W/ Waterfall Granite Countertops, Brand New Top Of The Line Samsung Refrigerator & B/I Oven, Dacor B/I Gas Stove, Pot Filler, Etc. Modern Glass Railings Add A Touch Of Sophistication. The House Features 4 Spacious Bedrooms And 4 Full Piece Washrooms, While Two Elegant Ensuite Bedrooms Provide Ultimate Comfort. Customized Cabinets Throughout Providing Ample Storage Spaces. The Home Includes Pre-Wired Surveillance And Monitoring System. The Fully Finished Basement Is Designed For Both Entertainment And Functionality. Front Yard With Cedar Fence And Back Yard Enclosed By Classic Wrought Iron Fence Are Both Professionally Landscaped With Natural Stone Walkways, And Rustic Vintage-Style Accents That Add Charm And Character To Outdoor Space. Front and Back yard Features An Automatic Sprinkler System For Easy Lawn Maintenance And Is Beautifully Lit With Recessed Ground Lights Along With Pathway. This Home Offers Seamless Access To Highway 407, Few Minutes Walk To Parks And Markville Mall, Top-Tier School(Markville Secondary School), And More. Its A Rare Find That Perfectly Blends Luxury And Convenience. A Must-See.
About This Property
9 Oakcrest Avenue, Markham, L3R 2B9
Home Overview
Basic Information
Walk around the neighborhood
9 Oakcrest Avenue, Markham, L3R 2B9
Shally Shi
Sales Representative, Dolphin Realty Inc
English, Mandarin
Residential ResaleProperty ManagementPre Construction
Mortgage Information
Estimated Payment
$0 Principal and Interest
 Walk Score for 9 Oakcrest Avenue
Walk Score for 9 Oakcrest Avenue

Book a Showing
Tour this home with Shally
Frequently Asked Questions
Can't find what you're looking for? Contact our support team for more information.
See the Latest Listings by Cities
1500+ home for sale in Ontario

Looking for Your Perfect Home?
Let us help you find the perfect home that matches your lifestyle
