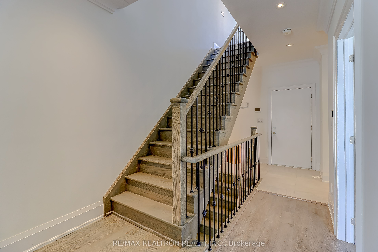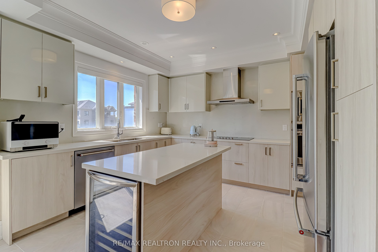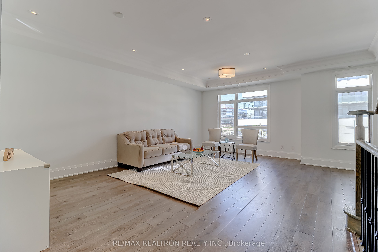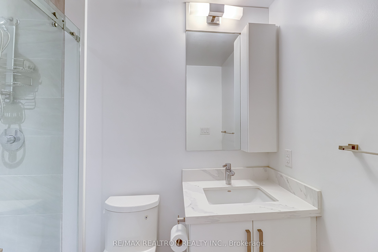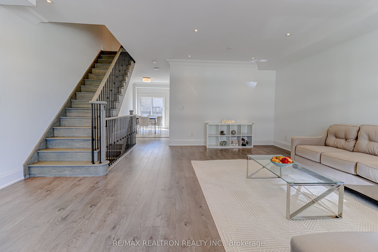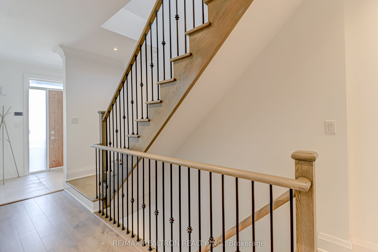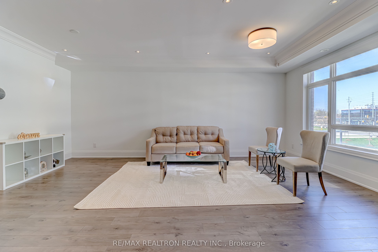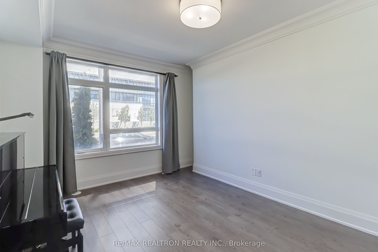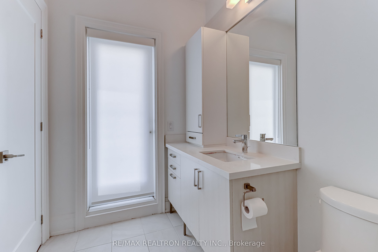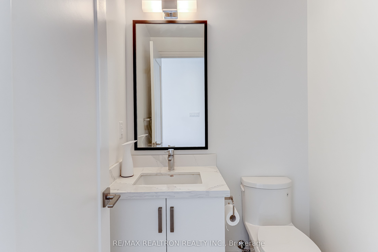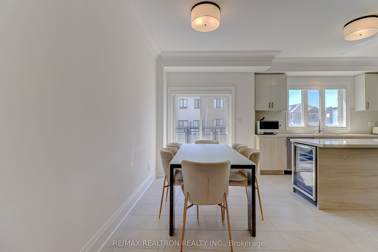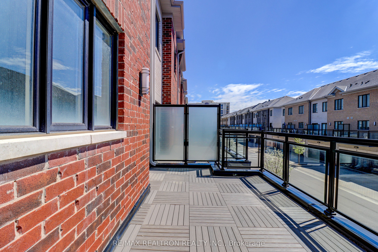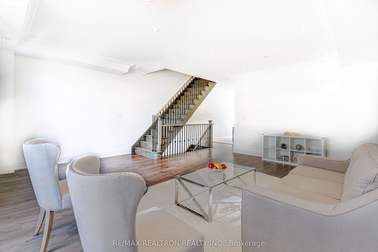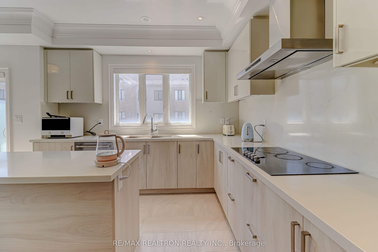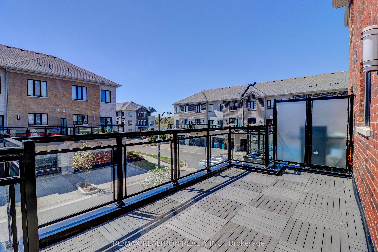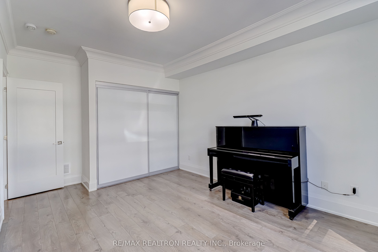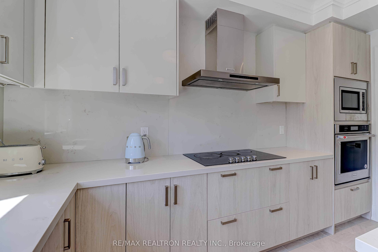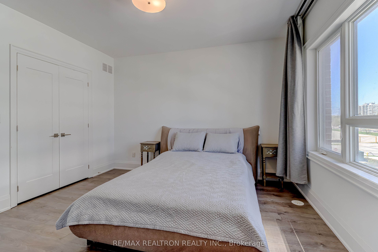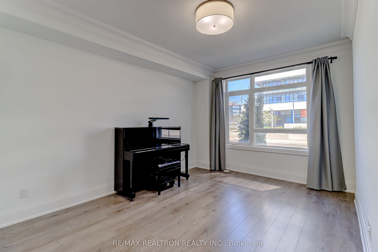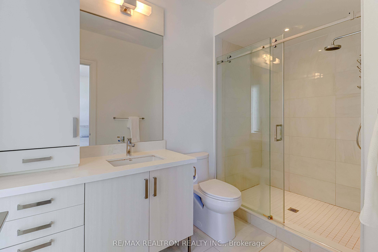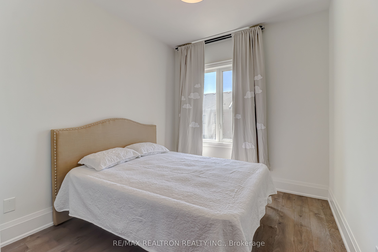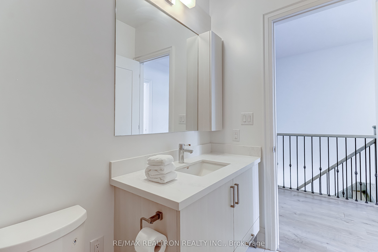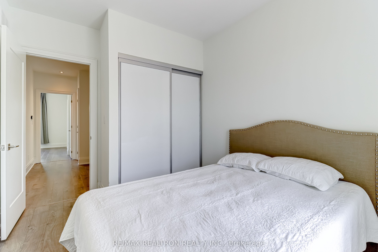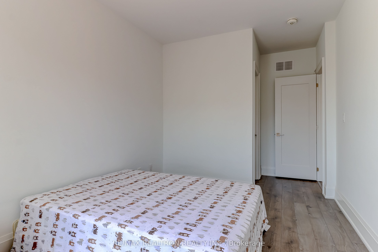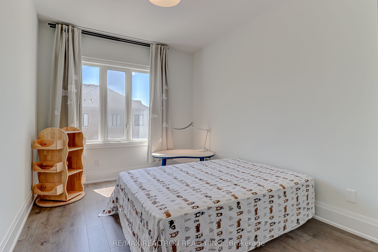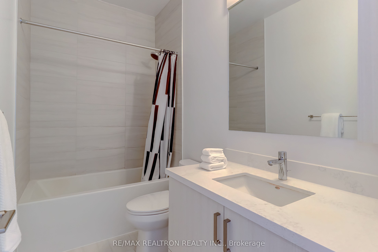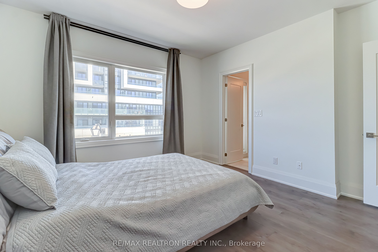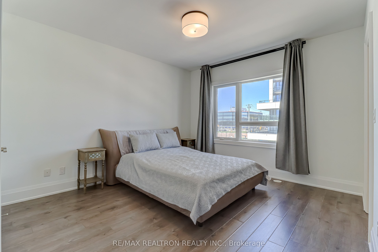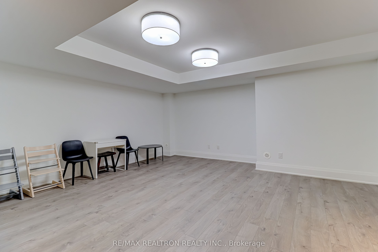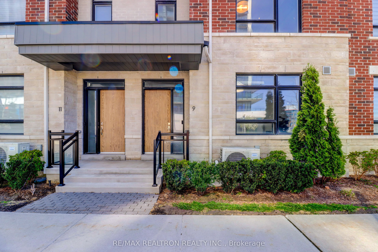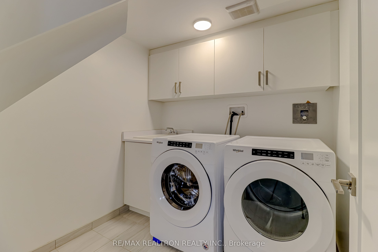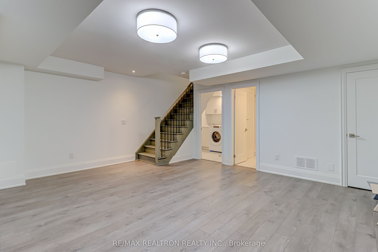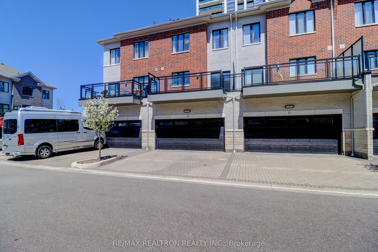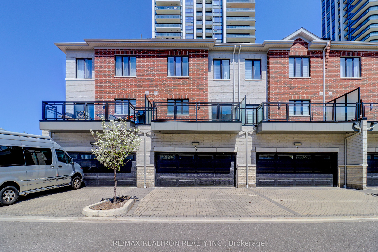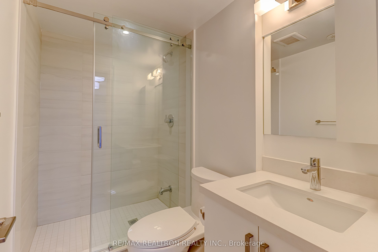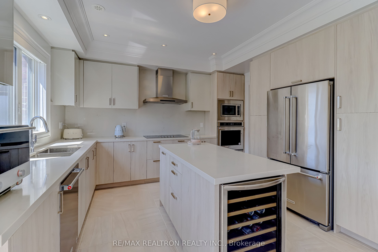
$1,528,000
Est. Payment
$5,836/mo*
*Based on 20% down, 4% interest, 30-year term
Listed by RE/MAX REALTRON REALTY INC.
Condo Townhouse•MLS #N12134213•Price Change
Included in Maintenance Fee:
Common Elements
Building Insurance
Parking
Price comparison with similar homes in Markham
Compared to 1 similar home
-12.6% Lower↓
Market Avg. of (1 similar homes)
$1,748,000
Note * Price comparison is based on the similar properties listed in the area and may not be accurate. Consult licences real estate agent for accurate comparison
Room Details
| Room | Features | Level |
|---|---|---|
Living Room 6.38 × 5.68 m | Hardwood FloorLarge Window | Second |
Dining Room 6.38 × 5.68 m | Hardwood FloorCombined w/Library | Second |
Kitchen 3.98 × 3.56 m | Stainless Steel ApplQuartz CounterPantry | Second |
Primary Bedroom 3.98 × 3.82 m | Hardwood Floor3 Pc EnsuiteWalk-In Closet(s) | Third |
Bedroom 2 3.88 × 3.28 m | Hardwood FloorClosetLarge Window | Third |
Bedroom 3 3.88 × 3.28 m | Hardwood FloorClosetLarge Window | Third |
Client Remarks
Welcome to this stunning Pavilia Townhome by Times Group, showcasing sleek modern design, high-end finishes, and 2,800 SQFT of thoughtfully designed living space. This 4-bedroom, 5-bathroom residence includes a professionally finished basement and double car garage, perfect for growing families or multi-generational living. Enjoy 9' smooth ceilings on all levels, elegant pot lights, and 5" engineered wire-brushed hardwood floors throughout. The stained oak staircase with iron pickets continues into the finished basement, which features durable engineered laminate Flooring. The custom-designed kitchen impresses with contemporary cabinetry, deep upper cabinets above the fridge, quartz countertops and backsplash, an extended island, and a full suite of premium stainless steel appliances, including a 36" cooktop, built-in oven, microwave, hood fan, fridge, and dishwasher. A walk-in pantry with open shelving adds convenience. The sun-filled breakfast area walks out to a south-facing private terrace with gas BBQ hookup - perfect for outdoor entertaining. The open concept living/dining area features crown moldings and large windows. The primary suite offers double closets, a private balcony, and a luxurious ensuite with oversized glass shower. A main-level bedroom with ensuite is ideal for guests or in-laws.6 exterior insulated walls for energy efficiency. Direct garage access with insulated door and safety closer. Dryer and Energy Star rated washer machine. Smart home features package. Prime location: steps to VIVA transit, shops, restaurants, and easy access to Hwy 404 & 407. This elegant townhome offers the perfect blend of comfort, style, and convenience. Maintenance covers: internet, building insurance, snow removal, landscaping, roof/window/exterior maintenance
About This Property
9 Gandhi Lane, Markham, L3T 0G4
Home Overview
Basic Information
Walk around the neighborhood
9 Gandhi Lane, Markham, L3T 0G4
Shally Shi
Sales Representative, Dolphin Realty Inc
English, Mandarin
Residential ResaleProperty ManagementPre Construction
Mortgage Information
Estimated Payment
$0 Principal and Interest
 Walk Score for 9 Gandhi Lane
Walk Score for 9 Gandhi Lane

Book a Showing
Tour this home with Shally
Frequently Asked Questions
Can't find what you're looking for? Contact our support team for more information.
See the Latest Listings by Cities
1500+ home for sale in Ontario

Looking for Your Perfect Home?
Let us help you find the perfect home that matches your lifestyle
