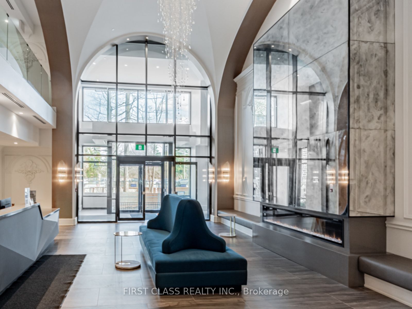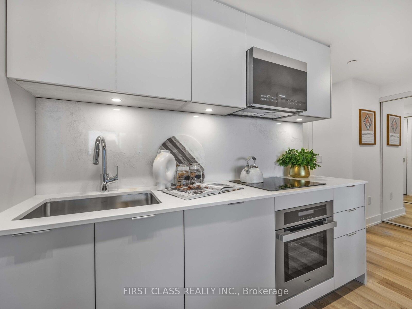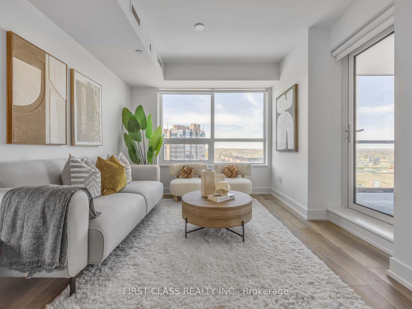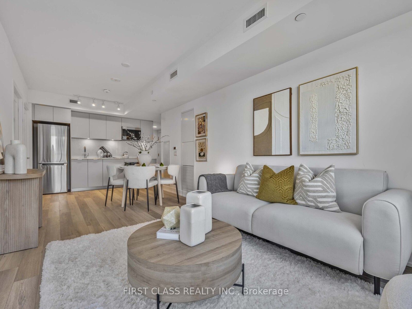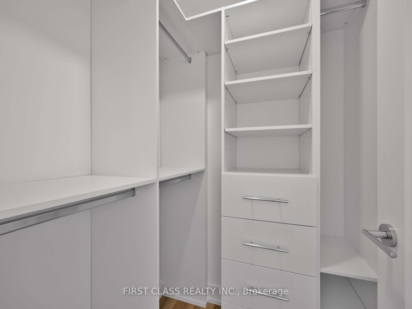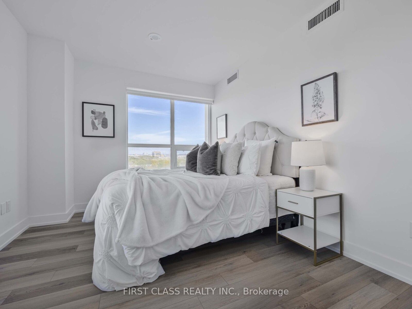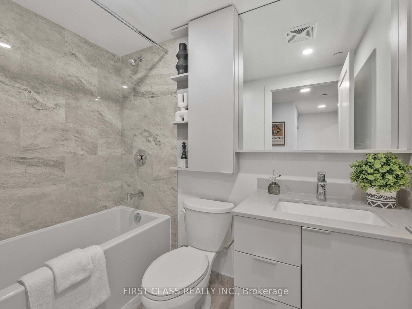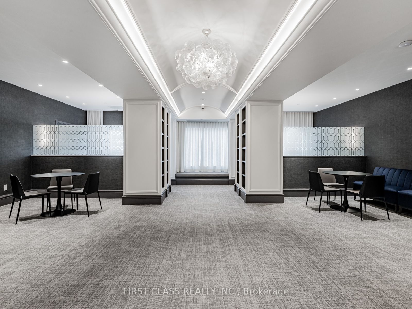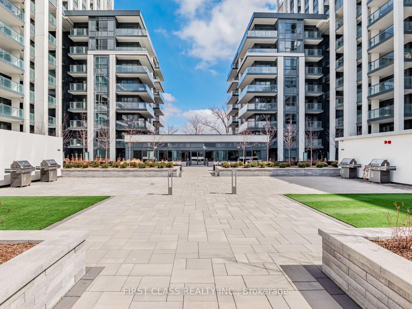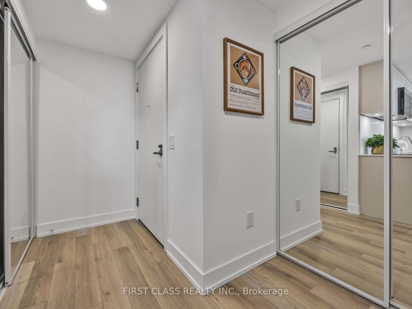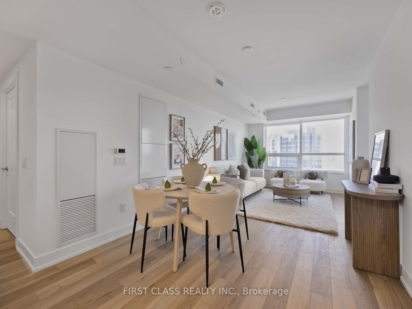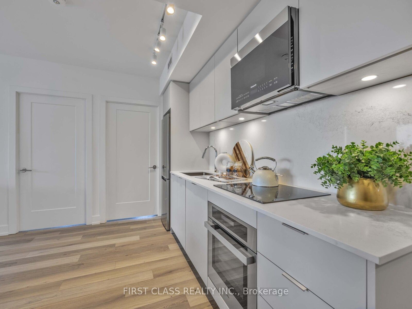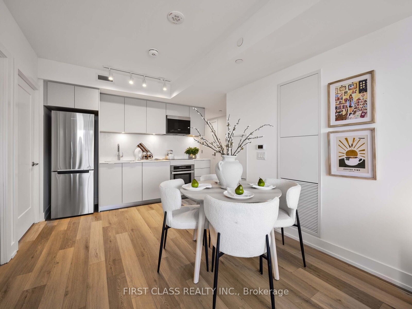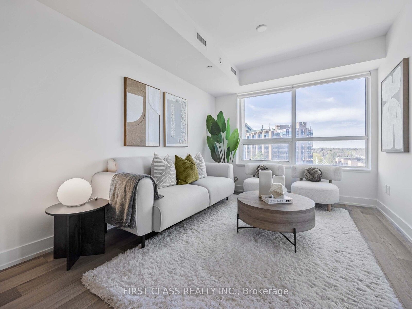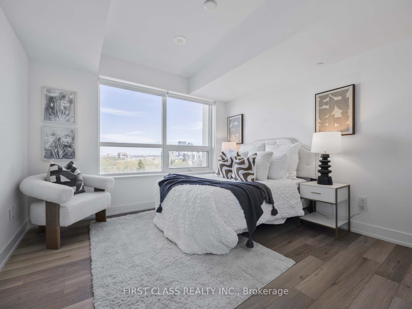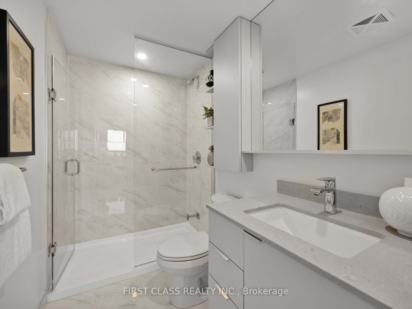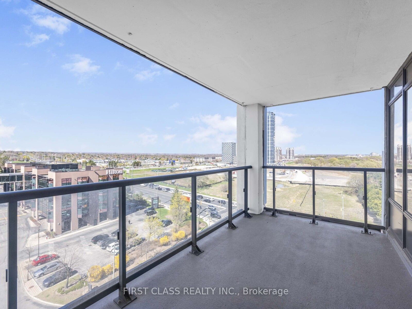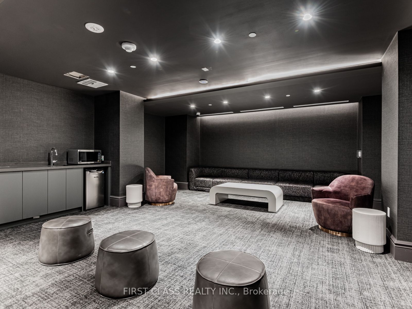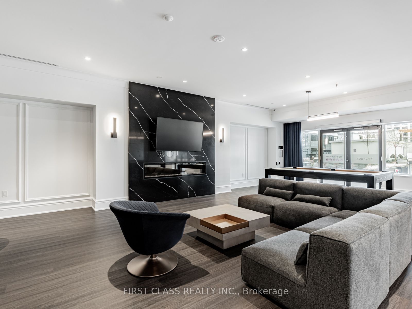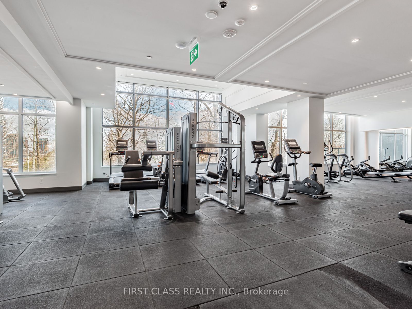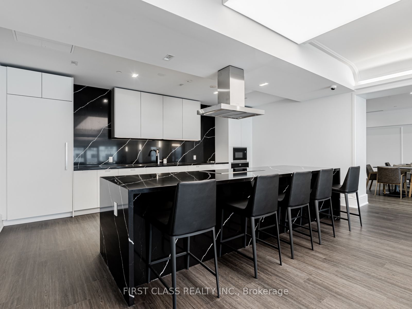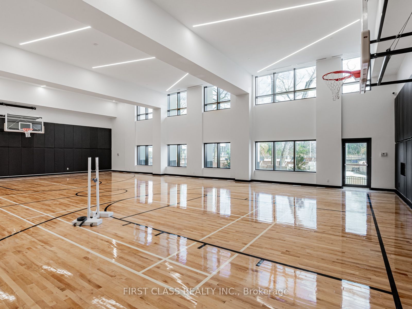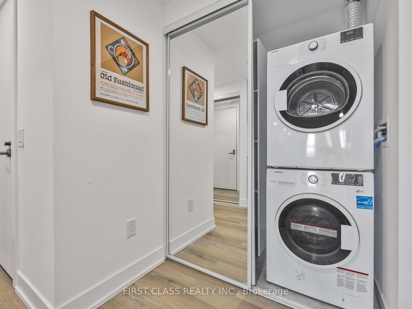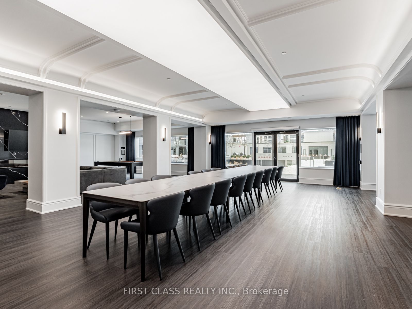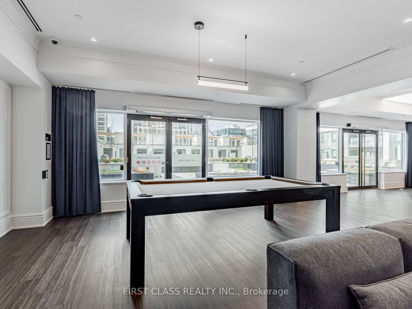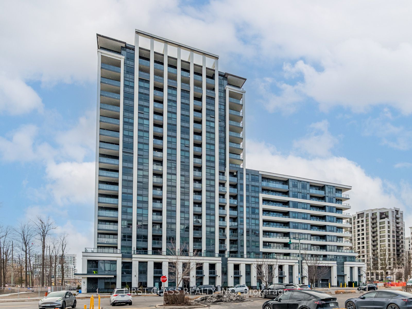
$898,900
Est. Payment
$3,433/mo*
*Based on 20% down, 4% interest, 30-year term
Listed by FIRST CLASS REALTY INC.
Condo Apartment•MLS #N12206928•New
Included in Maintenance Fee:
Common Elements
Building Insurance
Parking
CAC
Price comparison with similar homes in Markham
Compared to 127 similar homes
24.6% Higher↑
Market Avg. of (127 similar homes)
$721,553
Note * Price comparison is based on the similar properties listed in the area and may not be accurate. Consult licences real estate agent for accurate comparison
Room Details
| Room | Features | Level |
|---|---|---|
Kitchen | BacksplashQuartz CounterStainless Steel Appl | Flat |
Dining Room 6.92 × 3.02 m | Vinyl FloorCombined w/KitchenW/O To Balcony | Flat |
Living Room 6.92 × 3.02 m | Vinyl FloorCombined w/LivingLarge Window | Flat |
Bedroom 3.5 × 3.47 m | Vinyl Floor3 Pc EnsuiteWalk-In Closet(s) | Flat |
Bedroom 2 3.84 × 5 m | Vinyl FloorW/O To BalconyLarge Window | Flat |
Client Remarks
Welcome to Vendome Markham, a prestigious luxury condominium in the heart of Unionville! This brand-new, never-occupied 2-bedroom, 2-bathroom NE corner suite offers 886 sq. ft. of functional living space plus a 122 sq. ft. balcony with unobstructed north-east exposure. This stunning residence boasts premium interior upgrades, including smooth ceilings, roller shade coverings, and modern vinyl plank flooring throughout. The high-end kitchen features stainless steel appliances, quartz countertop, built-in LED under-cabinet lighting, track lighting, and a sleek one-piece backsplash for a sophisticated, modern aesthetic. The primary bedroom retreat offers a walk-in closet with built-in shelving, while all ensuite closets feature custom built-ins for added storage. Both bathrooms are elegantly designed with porcelain wall tiles, pot lights, and premium finishes. Enjoy the expansive private balcony with breathtaking views. Ideally situated near top-ranked schools, Unionville High School, Unionville Main Street, GO Station, First Markham Place, York University, and an array of fine dining, shopping, and entertainment. Easy access to Highways 407 & 404 ensures seamless commuting. Experience unparalleled luxury with top-tier building amenities a must-see opportunity for those seeking upscale living in a prime Markham location!
About This Property
9 Clegg Road, Markham, L6G 0H3
Home Overview
Basic Information
Walk around the neighborhood
9 Clegg Road, Markham, L6G 0H3
Shally Shi
Sales Representative, Dolphin Realty Inc
English, Mandarin
Residential ResaleProperty ManagementPre Construction
Mortgage Information
Estimated Payment
$0 Principal and Interest
 Walk Score for 9 Clegg Road
Walk Score for 9 Clegg Road

Book a Showing
Tour this home with Shally
Frequently Asked Questions
Can't find what you're looking for? Contact our support team for more information.
See the Latest Listings by Cities
1500+ home for sale in Ontario

Looking for Your Perfect Home?
Let us help you find the perfect home that matches your lifestyle
